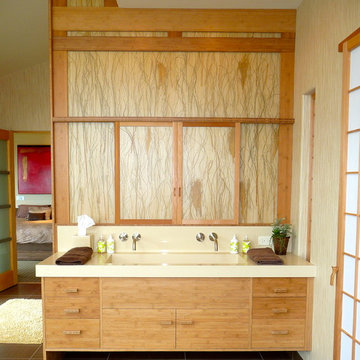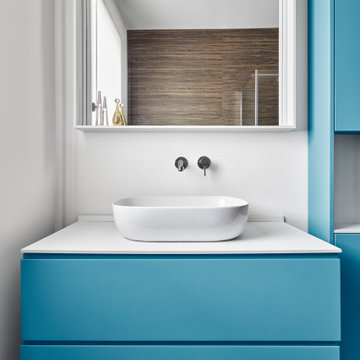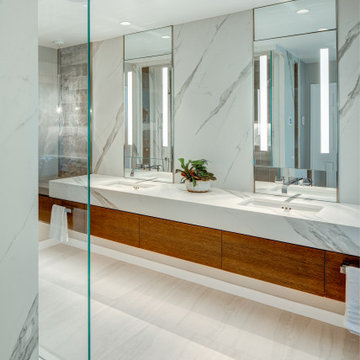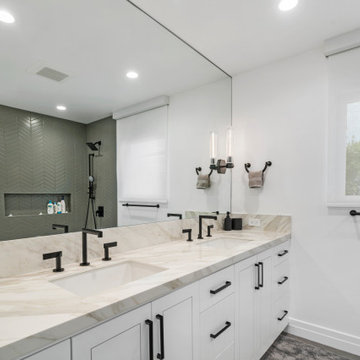Bathroom with Flat-panel Cabinets and Solid Surface Worktops Ideas and Designs
Refine by:
Budget
Sort by:Popular Today
141 - 160 of 22,685 photos
Item 1 of 3

Shoji screen inspired bathroom.
Tom Bonner
This is an example of a medium sized contemporary ensuite bathroom in Los Angeles with porcelain tiles, a trough sink, flat-panel cabinets, medium wood cabinets and solid surface worktops.
This is an example of a medium sized contemporary ensuite bathroom in Los Angeles with porcelain tiles, a trough sink, flat-panel cabinets, medium wood cabinets and solid surface worktops.

This is an example of a small modern shower room bathroom in Boise with flat-panel cabinets, white cabinets, an alcove shower, a two-piece toilet, beige tiles, stone tiles, beige walls, pebble tile flooring, a built-in sink, solid surface worktops, beige floors and an open shower.

Photo of a contemporary ensuite bathroom in Sydney with black cabinets, a freestanding bath, a one-piece toilet, white tiles, ceramic tiles, white walls, ceramic flooring, a vessel sink, solid surface worktops, grey floors, a hinged door, black worktops, flat-panel cabinets and an alcove shower.

Brunswick Parlour transforms a Victorian cottage into a hard-working, personalised home for a family of four.
Our clients loved the character of their Brunswick terrace home, but not its inefficient floor plan and poor year-round thermal control. They didn't need more space, they just needed their space to work harder.
The front bedrooms remain largely untouched, retaining their Victorian features and only introducing new cabinetry. Meanwhile, the main bedroom’s previously pokey en suite and wardrobe have been expanded, adorned with custom cabinetry and illuminated via a generous skylight.
At the rear of the house, we reimagined the floor plan to establish shared spaces suited to the family’s lifestyle. Flanked by the dining and living rooms, the kitchen has been reoriented into a more efficient layout and features custom cabinetry that uses every available inch. In the dining room, the Swiss Army Knife of utility cabinets unfolds to reveal a laundry, more custom cabinetry, and a craft station with a retractable desk. Beautiful materiality throughout infuses the home with warmth and personality, featuring Blackbutt timber flooring and cabinetry, and selective pops of green and pink tones.
The house now works hard in a thermal sense too. Insulation and glazing were updated to best practice standard, and we’ve introduced several temperature control tools. Hydronic heating installed throughout the house is complemented by an evaporative cooling system and operable skylight.
The result is a lush, tactile home that increases the effectiveness of every existing inch to enhance daily life for our clients, proving that good design doesn’t need to add space to add value.

Main bedroom luxury ensuite with Caesarstone benchtop, suspended vanity in George Fethers veneer, double mirrored shaving cabinets from Reece and Criteria Collection wall light against green and white square wall tiles with the green tile repeated on the floor.

Design ideas for a small contemporary bathroom in Milan with flat-panel cabinets, turquoise cabinets, brown tiles, porcelain tiles, white walls, porcelain flooring, a vessel sink, solid surface worktops, grey floors, white worktops, a single sink and a floating vanity unit.

Design ideas for a medium sized contemporary shower room bathroom in Other with flat-panel cabinets, dark wood cabinets, a wall mounted toilet, grey tiles, porcelain tiles, grey walls, porcelain flooring, solid surface worktops, grey floors, a shower curtain, white worktops, a single sink, a drop ceiling, wainscoting, a floating vanity unit, a built-in shower and a wall-mounted sink.

Photo of a small classic shower room bathroom in Paris with flat-panel cabinets, dark wood cabinets, a built-in shower, green tiles, ceramic tiles, green walls, ceramic flooring, an integrated sink, solid surface worktops, beige floors, a hinged door, white worktops, a shower bench, a single sink and a floating vanity unit.

Photo of a medium sized coastal ensuite bathroom in Auckland with flat-panel cabinets, green cabinets, a freestanding bath, a built-in shower, a one-piece toilet, white tiles, porcelain tiles, white walls, porcelain flooring, a vessel sink, solid surface worktops, grey floors, an open shower, white worktops, a wall niche, a single sink and a floating vanity unit.

Design ideas for a large contemporary ensuite bathroom in Rome with flat-panel cabinets, white cabinets, an alcove shower, a wall mounted toilet, grey tiles, porcelain tiles, white walls, porcelain flooring, a wall-mounted sink, solid surface worktops, grey floors, an open shower, white worktops, a single sink and a floating vanity unit.

Modern Powder Bathroom with floating wood vanity topped with chunky white countertop. Lighted vanity mirror washes light on decorative grey Moroccan tile backsplash. White walls balanced with light hardwood floor and flat panel wood door.

Черные графичные элементы, фактура бетона и любовь к растениям — все это собралось в интерьере. Несмотря на брутальную заявку, пространство как и предполагалось, получилось мягким и домашним, благодаря тому, что акценты мы расставили умеренно. В нем уютно хозяевам и их домашним питомцам.

The bathroom brief for this project was simple - the
ensuite was to be 'His Bathroom' with masculine finishes whilst the family bathroom was to become 'Her Bathroom' with a soft luxury feel.

natural wood tones and rich earthy colored tiles make this master bathroom a daily pleasire.
Medium sized contemporary family bathroom in Other with flat-panel cabinets, light wood cabinets, a built-in bath, a corner shower, a one-piece toilet, brown tiles, wood-effect tiles, white walls, ceramic flooring, a built-in sink, solid surface worktops, brown floors, a hinged door, white worktops, a shower bench, double sinks and a floating vanity unit.
Medium sized contemporary family bathroom in Other with flat-panel cabinets, light wood cabinets, a built-in bath, a corner shower, a one-piece toilet, brown tiles, wood-effect tiles, white walls, ceramic flooring, a built-in sink, solid surface worktops, brown floors, a hinged door, white worktops, a shower bench, double sinks and a floating vanity unit.

Inspiration for a large modern ensuite bathroom in San Francisco with flat-panel cabinets, brown cabinets, a freestanding bath, a built-in shower, grey tiles, porcelain flooring, a submerged sink, solid surface worktops, grey floors, a hinged door, a shower bench, double sinks and a freestanding vanity unit.

Design ideas for a large contemporary ensuite bathroom in Seattle with flat-panel cabinets, medium wood cabinets, stone slabs, porcelain flooring, a submerged sink, solid surface worktops, a hinged door, double sinks and a floating vanity unit.

Medium sized contemporary bathroom in San Francisco with flat-panel cabinets, brown cabinets, an alcove shower, a one-piece toilet, grey tiles, porcelain tiles, white walls, ceramic flooring, a submerged sink, solid surface worktops, black floors, a hinged door, white worktops, a wall niche, double sinks and a freestanding vanity unit.

Large impact in a small master bath The dark tiles add drama and the wood and bright whites add contrast. The floating vanity keeps the room from feeling heavy.

With the ultimate flow and functionality of indoor and outdoor entertaining in mind, this dated Mediterranean in Oak Park is transformed into a soiree home. It now features black roofing, black-framed windows, and custom white oak garage doors with a chevron pattern. The newly created pop-out window space creates visual interest, more emphasis, and a welcome focal point.
Photographer: Andrew - OpenHouse VC

Photo of a medium sized contemporary grey and teal family bathroom in New York with flat-panel cabinets, grey cabinets, a built-in bath, a shower/bath combination, a wall mounted toilet, blue tiles, porcelain tiles, blue walls, marble flooring, a submerged sink, solid surface worktops, grey floors, grey worktops, double sinks and a freestanding vanity unit.
Bathroom with Flat-panel Cabinets and Solid Surface Worktops Ideas and Designs
8

 Shelves and shelving units, like ladder shelves, will give you extra space without taking up too much floor space. Also look for wire, wicker or fabric baskets, large and small, to store items under or next to the sink, or even on the wall.
Shelves and shelving units, like ladder shelves, will give you extra space without taking up too much floor space. Also look for wire, wicker or fabric baskets, large and small, to store items under or next to the sink, or even on the wall.  The sink, the mirror, shower and/or bath are the places where you might want the clearest and strongest light. You can use these if you want it to be bright and clear. Otherwise, you might want to look at some soft, ambient lighting in the form of chandeliers, short pendants or wall lamps. You could use accent lighting around your bath in the form to create a tranquil, spa feel, as well.
The sink, the mirror, shower and/or bath are the places where you might want the clearest and strongest light. You can use these if you want it to be bright and clear. Otherwise, you might want to look at some soft, ambient lighting in the form of chandeliers, short pendants or wall lamps. You could use accent lighting around your bath in the form to create a tranquil, spa feel, as well. 