Bathroom with Flat-panel Cabinets and Solid Surface Worktops Ideas and Designs
Refine by:
Budget
Sort by:Popular Today
41 - 60 of 22,687 photos
Item 1 of 3

Photo of a medium sized classic shower room bathroom in Baltimore with flat-panel cabinets, medium wood cabinets, a built-in bath, a shower/bath combination, a one-piece toilet, white tiles, ceramic tiles, grey walls, ceramic flooring, an integrated sink, solid surface worktops, blue floors, a shower curtain and white worktops.
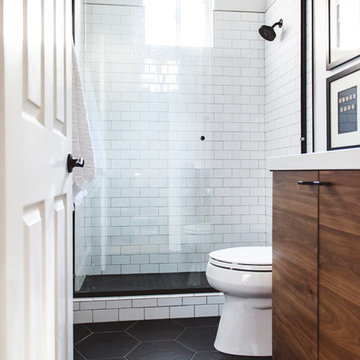
Inspiration for a medium sized contemporary shower room bathroom in San Diego with flat-panel cabinets, light wood cabinets, an alcove shower, a two-piece toilet, white tiles, metro tiles, white walls, porcelain flooring, a submerged sink, solid surface worktops, black floors, a sliding door and white worktops.
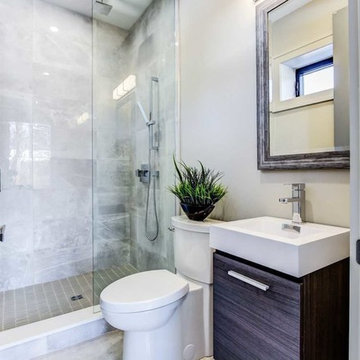
Bliss 16" modern bathroom vanity in gray Oak finish
This is an example of a small modern shower room bathroom in Los Angeles with flat-panel cabinets, grey cabinets, a freestanding bath, a walk-in shower, a two-piece toilet, grey tiles, ceramic tiles, white walls, ceramic flooring, an integrated sink, solid surface worktops, grey floors, a hinged door and white worktops.
This is an example of a small modern shower room bathroom in Los Angeles with flat-panel cabinets, grey cabinets, a freestanding bath, a walk-in shower, a two-piece toilet, grey tiles, ceramic tiles, white walls, ceramic flooring, an integrated sink, solid surface worktops, grey floors, a hinged door and white worktops.

The architecture of this mid-century ranch in Portland’s West Hills oozes modernism’s core values. We wanted to focus on areas of the home that didn’t maximize the architectural beauty. The Client—a family of three, with Lucy the Great Dane, wanted to improve what was existing and update the kitchen and Jack and Jill Bathrooms, add some cool storage solutions and generally revamp the house.
We totally reimagined the entry to provide a “wow” moment for all to enjoy whilst entering the property. A giant pivot door was used to replace the dated solid wood door and side light.
We designed and built new open cabinetry in the kitchen allowing for more light in what was a dark spot. The kitchen got a makeover by reconfiguring the key elements and new concrete flooring, new stove, hood, bar, counter top, and a new lighting plan.
Our work on the Humphrey House was featured in Dwell Magazine.
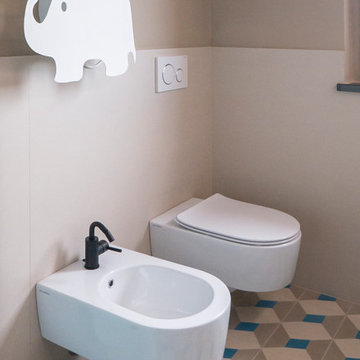
Liadesign
Photo of a small contemporary shower room bathroom in Milan with flat-panel cabinets, black cabinets, a built-in shower, a two-piece toilet, beige tiles, porcelain tiles, beige walls, cement flooring, a vessel sink, solid surface worktops, multi-coloured floors, a hinged door and black worktops.
Photo of a small contemporary shower room bathroom in Milan with flat-panel cabinets, black cabinets, a built-in shower, a two-piece toilet, beige tiles, porcelain tiles, beige walls, cement flooring, a vessel sink, solid surface worktops, multi-coloured floors, a hinged door and black worktops.

Photo of a small modern shower room bathroom in New York with flat-panel cabinets, white cabinets, a built-in shower, a bidet, black and white tiles, multi-coloured tiles, matchstick tiles, multi-coloured walls, porcelain flooring, an integrated sink, solid surface worktops, grey floors, a sliding door and white worktops.
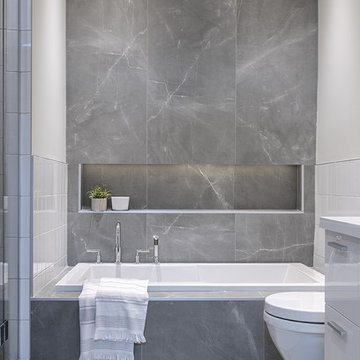
Photo of a small contemporary ensuite bathroom in Montreal with flat-panel cabinets, white cabinets, an alcove bath, an alcove shower, a wall mounted toilet, grey tiles, porcelain tiles, white walls, porcelain flooring, a wall-mounted sink, solid surface worktops, grey floors, an open shower and white worktops.

Photo of a medium sized classic ensuite bathroom in Boston with flat-panel cabinets, medium wood cabinets, a one-piece toilet, beige walls, a trough sink, an open shower, an alcove bath, a shower/bath combination, grey tiles, porcelain tiles, porcelain flooring, solid surface worktops, grey floors and white worktops.

This is an example of a medium sized contemporary shower room bathroom in San Francisco with flat-panel cabinets, beige cabinets, a wall mounted toilet, green tiles, white walls, solid surface worktops, white floors, a hinged door, a double shower, ceramic tiles, ceramic flooring, white worktops and an integrated sink.
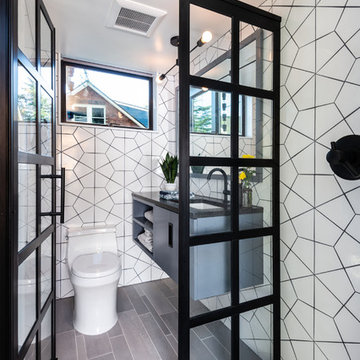
Photos by Andrew Giammarco Photography.
This is an example of a small contemporary shower room bathroom in Seattle with flat-panel cabinets, blue cabinets, an alcove shower, a one-piece toilet, white tiles, ceramic tiles, white walls, ceramic flooring, a submerged sink, solid surface worktops, grey floors, a hinged door and black worktops.
This is an example of a small contemporary shower room bathroom in Seattle with flat-panel cabinets, blue cabinets, an alcove shower, a one-piece toilet, white tiles, ceramic tiles, white walls, ceramic flooring, a submerged sink, solid surface worktops, grey floors, a hinged door and black worktops.

Enlarged Masterbath by adding square footage from girl's bath, in medium sized ranch, Boulder CO
Photo of a small contemporary shower room bathroom in Denver with flat-panel cabinets, white cabinets, an alcove bath, a shower/bath combination, a wall mounted toilet, glass tiles, purple walls, ceramic flooring, an integrated sink, solid surface worktops, grey floors, a shower curtain and white worktops.
Photo of a small contemporary shower room bathroom in Denver with flat-panel cabinets, white cabinets, an alcove bath, a shower/bath combination, a wall mounted toilet, glass tiles, purple walls, ceramic flooring, an integrated sink, solid surface worktops, grey floors, a shower curtain and white worktops.
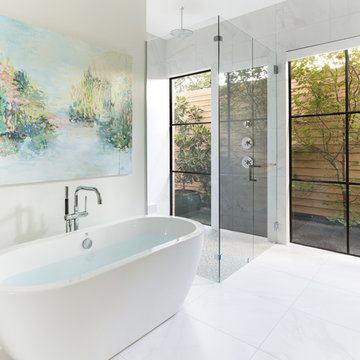
Photo of a large contemporary ensuite bathroom in Dallas with a freestanding bath, a built-in shower, white walls, white floors, a hinged door, flat-panel cabinets, medium wood cabinets, white tiles, marble tiles, marble flooring, a submerged sink, solid surface worktops and white worktops.
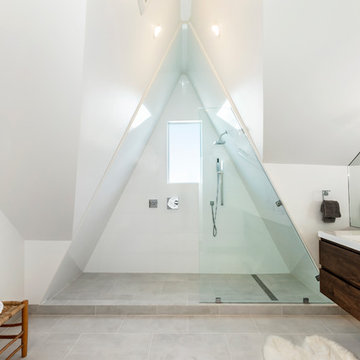
This is an example of a large contemporary ensuite wet room bathroom in San Francisco with flat-panel cabinets, dark wood cabinets, beige tiles, marble tiles, beige walls, cement flooring, an integrated sink, solid surface worktops, grey floors, a hinged door and white worktops.
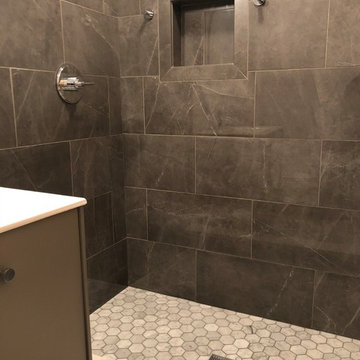
Photo of a medium sized classic shower room bathroom in Chicago with flat-panel cabinets, grey cabinets, an alcove shower, a two-piece toilet, grey tiles, slate tiles, grey walls, marble flooring, an integrated sink, solid surface worktops and grey floors.

Please see all of the specifications to this shower:
Shower wall tile:
Daltile- Pickets- Matte white, model: CG-PKMTWH7530
Bathroom floor tile: Lili Cement tiles, Tiffany collection, color 3. http://lilitile.com/project/tiffany-3/
Plumbing fixtures:
Brizo, Litze collection in the brilliance luxe gold
https://www.brizo.com/bath/collection/litze
Vanity hardware:
Amerock pulls in the golden champagne finish: https://www.amerock.com/Products/Detail/pid/2836/s/golden-champagne_pull_bar-pulls_128mm_bp40517bbz
The dimensions of this bathroom are: 4'-11" wide by 8'-10" long
Paint by Sherwin Williams:
Vanity cabinet- SW 6244 Naval
Walls- SW 7015 Repose Gray
Door hardware: Emtek C520ROUUS19- Flat Black Round Knob
https://www.build.com/emtek-c520rou-privacy-door-knob/s443128?uid=2613248
Lighting was purchased via Etsy:
https://www.etsy.com/listing/266595096/double-bulb-sconce-light-solid-brass?gpla=1&gao=1&&utm_source=google&utm_medium=cpc&utm_campaign=shopping_us_a-home_and_living-lighting-sconces&utm_custom1=e0d352ca-f1fd-4e22-9313-ab9669b0b1ff&gclid=EAIaIQobChMIpNGS_9r61wIVDoRpCh1XAQWxEAQYASABEgKLhPD_BwE
These are the gold tipped bulbs for the light fixture:
https://www.cb2.com/g25-gold-tipped-60w-light-bulb/s161692
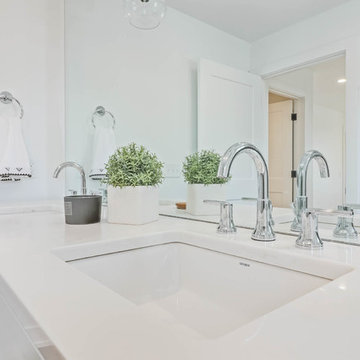
Photo of a medium sized country ensuite bathroom in Grand Rapids with flat-panel cabinets, white cabinets, a corner shower, white tiles, metro tiles, white walls, porcelain flooring, a submerged sink, solid surface worktops, grey floors and a hinged door.

• Remodeled Eichler bathroom
• General Contractor: CKM Construction
• Custom Floating Vanity: Benicia Cabinetry
• Sink: Provided by the client
• Plumbing Fixtures: Hansgrohe
• Tub: Americh
• Floor and Wall Tile: Emil Ceramica
•Glass Tile: Island Stone / Waveline
• Brushed steel cabinet pulls
• Shower niche

Inspiration for a large contemporary ensuite bathroom in Los Angeles with flat-panel cabinets, dark wood cabinets, a freestanding bath, grey walls, beige floors, a hinged door, a corner shower, white tiles, porcelain tiles, concrete flooring, a submerged sink and solid surface worktops.
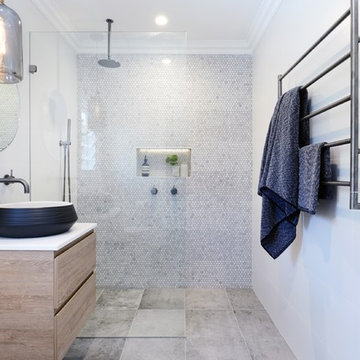
Anyone would fall in LOVE with this very ‘Hamptons-esque’ home, remodelled by Smith & Sons. The perfect location for Christmas lunch, this home has all the warm cheer and charm of trifle and Baileys.
Spacious, gracious and packed with modern amenities, this elegant abode is pure craftsmanship – every detail perfectly complementing the next. An immaculate representation of the client’s taste and lifestyle, this home’s design is ageless and classic; a fusion of sophisticated city-style amenities and blissed-out beach country.
Utilising a neutral palette while including luxurious textures and high-end fixtures and fittings, truly makes this home an interior design dream. While the bathrooms feature a coast-contemporary feel, the bedrooms and entryway boast something a little more European in décor and design. This neat blend of styles gives this family home that true ‘Hampton’s living’ feel with eclectic, yet light and airy spaces.
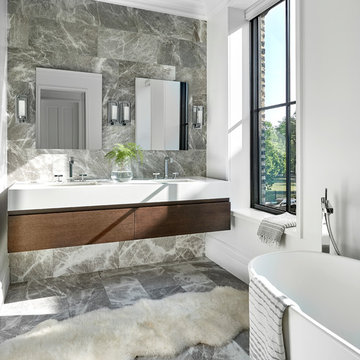
Tony Soluri
Design ideas for a medium sized traditional ensuite bathroom in Chicago with flat-panel cabinets, a freestanding bath, grey tiles, stone tiles, a submerged sink, solid surface worktops, grey floors, dark wood cabinets and white walls.
Design ideas for a medium sized traditional ensuite bathroom in Chicago with flat-panel cabinets, a freestanding bath, grey tiles, stone tiles, a submerged sink, solid surface worktops, grey floors, dark wood cabinets and white walls.
Bathroom with Flat-panel Cabinets and Solid Surface Worktops Ideas and Designs
3

 Shelves and shelving units, like ladder shelves, will give you extra space without taking up too much floor space. Also look for wire, wicker or fabric baskets, large and small, to store items under or next to the sink, or even on the wall.
Shelves and shelving units, like ladder shelves, will give you extra space without taking up too much floor space. Also look for wire, wicker or fabric baskets, large and small, to store items under or next to the sink, or even on the wall.  The sink, the mirror, shower and/or bath are the places where you might want the clearest and strongest light. You can use these if you want it to be bright and clear. Otherwise, you might want to look at some soft, ambient lighting in the form of chandeliers, short pendants or wall lamps. You could use accent lighting around your bath in the form to create a tranquil, spa feel, as well.
The sink, the mirror, shower and/or bath are the places where you might want the clearest and strongest light. You can use these if you want it to be bright and clear. Otherwise, you might want to look at some soft, ambient lighting in the form of chandeliers, short pendants or wall lamps. You could use accent lighting around your bath in the form to create a tranquil, spa feel, as well. 