Bathroom with Freestanding Cabinets and a Wall Niche Ideas and Designs
Refine by:
Budget
Sort by:Popular Today
101 - 120 of 1,891 photos
Item 1 of 3

Leave the concrete jungle behind as you step into the serene colors of nature brought together in this couples shower spa. Luxurious Gold fixtures play against deep green picket fence tile and cool marble veining to calm, inspire and refresh your senses at the end of the day.

After pics of completed master bathroom remodel in West Loop, Chicago, IL. Walls are covered by 35-40% with a gray marble, installed horizontally with a staggered subway pattern. The shower has a horizontal niche, wrapped in a engineered quartz with a Kohler Vibrant Titanium, and penny round tiles installed vertically.
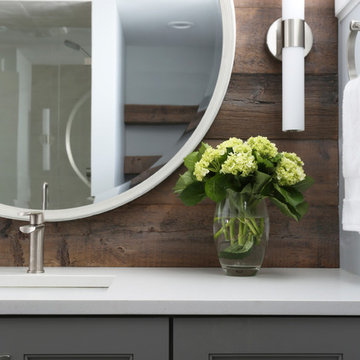
Photo Credit: Kaskel Photo
This is an example of a medium sized contemporary family bathroom in Chicago with freestanding cabinets, grey cabinets, an alcove shower, a one-piece toilet, grey tiles, porcelain tiles, grey walls, porcelain flooring, a submerged sink, engineered stone worktops, grey floors, a hinged door, white worktops, a wall niche, a single sink, a built in vanity unit and wood walls.
This is an example of a medium sized contemporary family bathroom in Chicago with freestanding cabinets, grey cabinets, an alcove shower, a one-piece toilet, grey tiles, porcelain tiles, grey walls, porcelain flooring, a submerged sink, engineered stone worktops, grey floors, a hinged door, white worktops, a wall niche, a single sink, a built in vanity unit and wood walls.
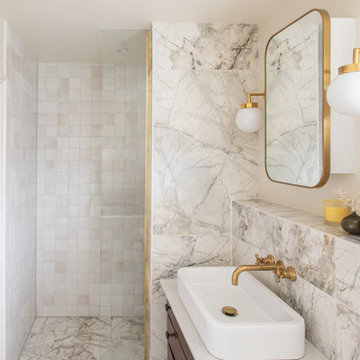
Pretty marble effect porcelain tiled bathroom with zellige tiles to shower area. Vintage vanity unit with deck mounted basin. Unlacquered brass taps. Japanese style deep bath. Rotating bath filler

This guest bathroom remodel embodies a bold and modern vision. The floor dazzles with sleek black hexagon tiles, perfectly complementing the matching shower soap niche. Adding a touch of timeless elegance, the shower accent wall features white picket ceramic tiles, while a freestanding rectangular tub graces the space, enclosed partially by a chic glass panel. Black fixtures adorn both the shower and faucet, introducing a striking contrast. The vanity exudes rustic charm with its Early American stained oak finish, harmonizing beautifully with a pristine white quartz countertop and a sleek under-mount sink. This remodel effortlessly marries modern flair with classic appeal, creating a captivating guest bathroom that welcomes both style and comfort.
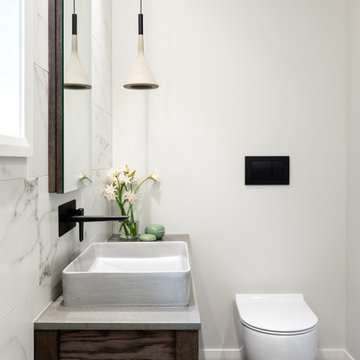
Inspiration for a small modern ensuite bathroom in Auckland with freestanding cabinets, brown cabinets, a built-in shower, a wall mounted toilet, white tiles, porcelain tiles, grey walls, porcelain flooring, a vessel sink, engineered stone worktops, grey floors, a hinged door, grey worktops, a wall niche, a single sink and a built in vanity unit.
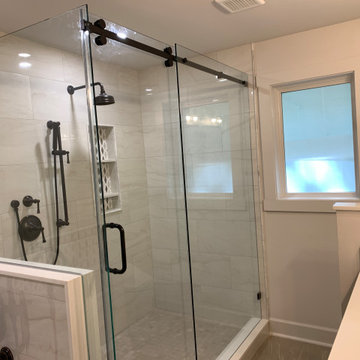
Reconfigure the existing bathroom, to improve the usage of space, eliminate the jet tub, hide the toilet and create a spa like experience with a soaker tub, spacious shower with a bench for comfort, a low down niche for easy access and luxurious Tisbury sower and bath fixtures. Install a custom medicine cabinet for additional storage and
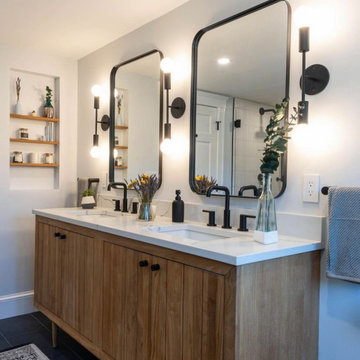
Double vanity in a master bathroom with two undermount sinks, medium wood accents, matte black hardware and fixtures, and Statuary Classique Q Quartz vanity tops.
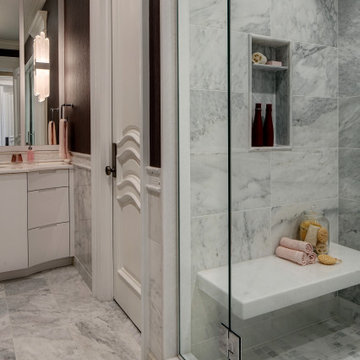
One of two bathrooms in the pool house - this one is the "Womens' Bath" with feminine touches, custom designed vanity/ mirror, and white marble tile.
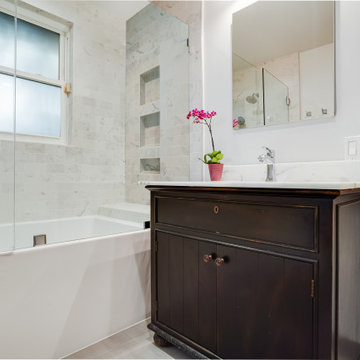
Black and White Transitional Bathroom
Medium sized traditional ensuite bathroom in San Francisco with freestanding cabinets, brown cabinets, an alcove bath, a shower/bath combination, grey tiles, marble tiles, grey walls, porcelain flooring, a submerged sink, marble worktops, grey floors, a hinged door, white worktops, a wall niche, a single sink and a freestanding vanity unit.
Medium sized traditional ensuite bathroom in San Francisco with freestanding cabinets, brown cabinets, an alcove bath, a shower/bath combination, grey tiles, marble tiles, grey walls, porcelain flooring, a submerged sink, marble worktops, grey floors, a hinged door, white worktops, a wall niche, a single sink and a freestanding vanity unit.
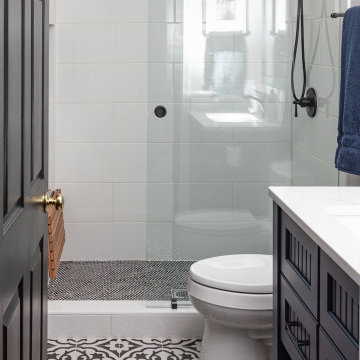
The guest bath has beautiful vanity cabinets in Celest finish, Monochrome Lotus Deco tile and very reflective Midnight Dots in the shower floor and niche. The combination of all three give a striking white, blue and black design that will inspire and show that you can use pattern and texture in small spaces. A twenty four inch wall mounted shower seat can be lifted and secured when in use and tucked away to allow access out of the shower.
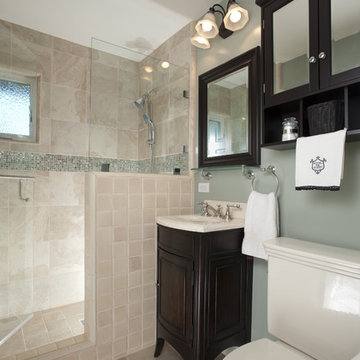
Hall bathroom remodel included a tile shower, frameless shower door and dark wood cabinetry. | Photo: Mert Carpenter Photography
Medium sized classic bathroom in San Francisco with a pedestal sink, freestanding cabinets, dark wood cabinets, a two-piece toilet, marble worktops, porcelain tiles, beige tiles, an alcove shower, grey walls, travertine flooring, beige floors, a hinged door, beige worktops, a wall niche, a single sink and a freestanding vanity unit.
Medium sized classic bathroom in San Francisco with a pedestal sink, freestanding cabinets, dark wood cabinets, a two-piece toilet, marble worktops, porcelain tiles, beige tiles, an alcove shower, grey walls, travertine flooring, beige floors, a hinged door, beige worktops, a wall niche, a single sink and a freestanding vanity unit.

secondary bathroom with tub and window
Photo of an expansive modern family bathroom in Other with freestanding cabinets, medium wood cabinets, an alcove bath, a shower/bath combination, a two-piece toilet, brown tiles, porcelain tiles, beige walls, porcelain flooring, a submerged sink, granite worktops, grey floors, a shower curtain, multi-coloured worktops, a wall niche, double sinks, a built in vanity unit and a vaulted ceiling.
Photo of an expansive modern family bathroom in Other with freestanding cabinets, medium wood cabinets, an alcove bath, a shower/bath combination, a two-piece toilet, brown tiles, porcelain tiles, beige walls, porcelain flooring, a submerged sink, granite worktops, grey floors, a shower curtain, multi-coloured worktops, a wall niche, double sinks, a built in vanity unit and a vaulted ceiling.
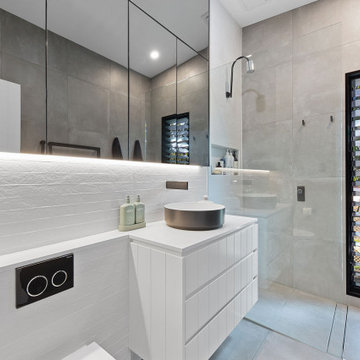
Ensuite bathroom. Feature tiled splashback, tinted mirror shaving cabinets and bulkhead, VJ detailed vanity, concrete tiles, concealed cistern, storage.
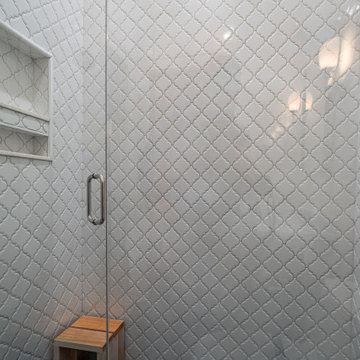
Design ideas for a small traditional shower room bathroom in Atlanta with freestanding cabinets, dark wood cabinets, an alcove shower, a one-piece toilet, white tiles, ceramic tiles, white walls, porcelain flooring, a submerged sink, marble worktops, blue floors, a hinged door, white worktops, a wall niche, a single sink and a freestanding vanity unit.
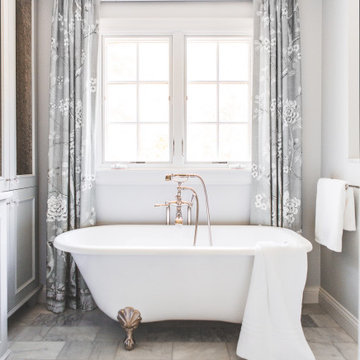
Medium sized traditional ensuite bathroom in Boston with freestanding cabinets, grey cabinets, a freestanding bath, a built-in shower, a two-piece toilet, marble flooring, a submerged sink, marble worktops, white floors, a hinged door, white worktops, a wall niche, double sinks and a built in vanity unit.
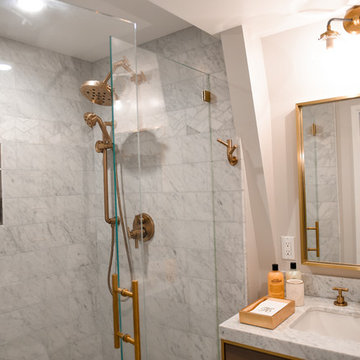
Photography By Dana Hargitay
www.danahargitay.com
www.enLucephotography.com
This is an example of a small traditional shower room bathroom in San Francisco with freestanding cabinets, grey cabinets, an alcove shower, a two-piece toilet, white tiles, marble tiles, white walls, marble flooring, a submerged sink, marble worktops, white floors, a hinged door, white worktops, a wall niche, a single sink, a freestanding vanity unit and a vaulted ceiling.
This is an example of a small traditional shower room bathroom in San Francisco with freestanding cabinets, grey cabinets, an alcove shower, a two-piece toilet, white tiles, marble tiles, white walls, marble flooring, a submerged sink, marble worktops, white floors, a hinged door, white worktops, a wall niche, a single sink, a freestanding vanity unit and a vaulted ceiling.
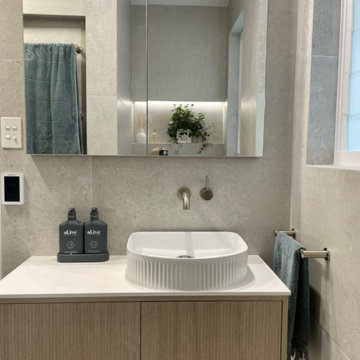
The re-designed powder room now has allowed plenty of storage and has included recessed towels and niches freeing up much needed space. Nothing has been missed with strip lighting in niches and under the vanity on a sensor along with underfloor heating. For light and ventilation new louvre windows have been installed. A combination of oak and large grey ceramic tiles has created a calming oasis.
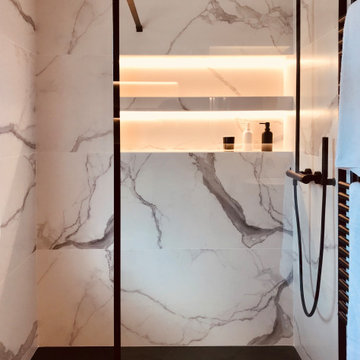
Reforma de baño
Design ideas for a medium sized contemporary ensuite bathroom in Other with freestanding cabinets, black cabinets, a built-in shower, a wall mounted toilet, black and white tiles, ceramic tiles, white walls, porcelain flooring, a vessel sink, laminate worktops, white floors, a wall niche, a single sink and a built in vanity unit.
Design ideas for a medium sized contemporary ensuite bathroom in Other with freestanding cabinets, black cabinets, a built-in shower, a wall mounted toilet, black and white tiles, ceramic tiles, white walls, porcelain flooring, a vessel sink, laminate worktops, white floors, a wall niche, a single sink and a built in vanity unit.
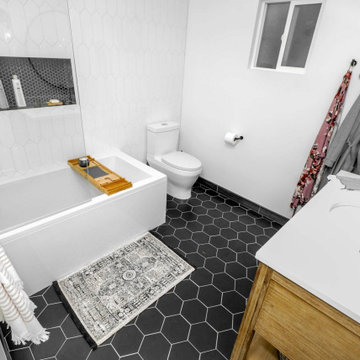
This guest bathroom remodel embodies a bold and modern vision. The floor dazzles with sleek black hexagon tiles, perfectly complementing the matching shower soap niche. Adding a touch of timeless elegance, the shower accent wall features white picket ceramic tiles, while a freestanding rectangular tub graces the space, enclosed partially by a chic glass panel. Black fixtures adorn both the shower and faucet, introducing a striking contrast. The vanity exudes rustic charm with its Early American stained oak finish, harmonizing beautifully with a pristine white quartz countertop and a sleek under-mount sink. This remodel effortlessly marries modern flair with classic appeal, creating a captivating guest bathroom that welcomes both style and comfort.
Bathroom with Freestanding Cabinets and a Wall Niche Ideas and Designs
6

 Shelves and shelving units, like ladder shelves, will give you extra space without taking up too much floor space. Also look for wire, wicker or fabric baskets, large and small, to store items under or next to the sink, or even on the wall.
Shelves and shelving units, like ladder shelves, will give you extra space without taking up too much floor space. Also look for wire, wicker or fabric baskets, large and small, to store items under or next to the sink, or even on the wall.  The sink, the mirror, shower and/or bath are the places where you might want the clearest and strongest light. You can use these if you want it to be bright and clear. Otherwise, you might want to look at some soft, ambient lighting in the form of chandeliers, short pendants or wall lamps. You could use accent lighting around your bath in the form to create a tranquil, spa feel, as well.
The sink, the mirror, shower and/or bath are the places where you might want the clearest and strongest light. You can use these if you want it to be bright and clear. Otherwise, you might want to look at some soft, ambient lighting in the form of chandeliers, short pendants or wall lamps. You could use accent lighting around your bath in the form to create a tranquil, spa feel, as well. 