Bathroom with Freestanding Cabinets and Louvered Cabinets Ideas and Designs
Refine by:
Budget
Sort by:Popular Today
101 - 120 of 48,427 photos
Item 1 of 3

Design ideas for a medium sized traditional ensuite bathroom in Los Angeles with freestanding cabinets, dark wood cabinets, an alcove bath, a shower/bath combination, white tiles, marble tiles, grey walls, marble flooring, a submerged sink, marble worktops, white floors and white worktops.
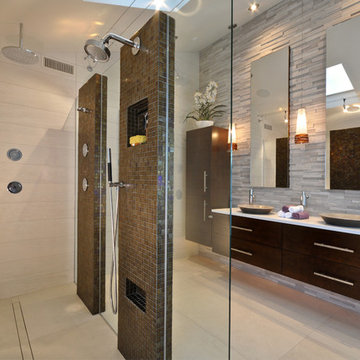
Carwash-style shower by Quality Remodeling Specialists & Blue Hot Design
This is an example of a modern bathroom in Milwaukee with a vessel sink, freestanding cabinets, dark wood cabinets, engineered stone worktops, a walk-in shower and grey tiles.
This is an example of a modern bathroom in Milwaukee with a vessel sink, freestanding cabinets, dark wood cabinets, engineered stone worktops, a walk-in shower and grey tiles.

This stunning master bathroom features porcelain mosaic tiles for the floor and backsplash and handmade tiles for the shower. The cabinets were custom made by Woodstock Woodworks in Austin, Texas. All photos by Trent Lee Photography.

A simple but bold moment in this secondary bathroom designed by Kennedy Cole Interior Design.
Medium sized midcentury shower room bathroom in Orange County with freestanding cabinets, medium wood cabinets, a two-piece toilet, blue tiles, ceramic tiles, white walls, concrete flooring, a submerged sink, engineered stone worktops, grey floors, a hinged door, white worktops, a wall niche, a single sink and a freestanding vanity unit.
Medium sized midcentury shower room bathroom in Orange County with freestanding cabinets, medium wood cabinets, a two-piece toilet, blue tiles, ceramic tiles, white walls, concrete flooring, a submerged sink, engineered stone worktops, grey floors, a hinged door, white worktops, a wall niche, a single sink and a freestanding vanity unit.

This is an example of a small retro ensuite bathroom in Birmingham with freestanding cabinets, light wood cabinets, an alcove shower, a one-piece toilet, white walls, porcelain flooring, an integrated sink, solid surface worktops, black floors, a hinged door, white worktops, a wall niche, a single sink, a freestanding vanity unit, a vaulted ceiling and wallpapered walls.
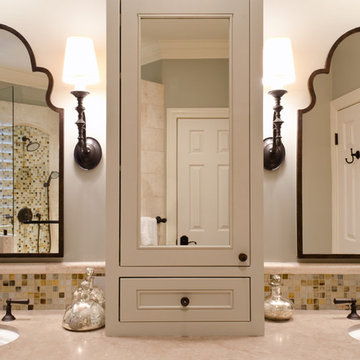
hex,tile,floor,master,bath,in,corner,stand alone tub,scalloped,chandelier, light, pendant,oriental,rug,arched,mirrors,inset,cabinet,drawers,bronze, tub, faucet,gray,wall,paint,tub in corner,below windows,arched windows,pretty light,pretty shade,oval hardware,custom,medicine,cabinet
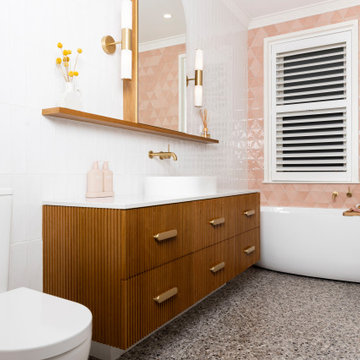
This is an example of a large contemporary ensuite bathroom in Melbourne with freestanding cabinets, medium wood cabinets, a freestanding bath, an alcove shower, a one-piece toilet, pink tiles, ceramic tiles, white walls, a vessel sink, engineered stone worktops, multi-coloured floors, a hinged door, white worktops, a wall niche, a single sink, a floating vanity unit and terrazzo flooring.
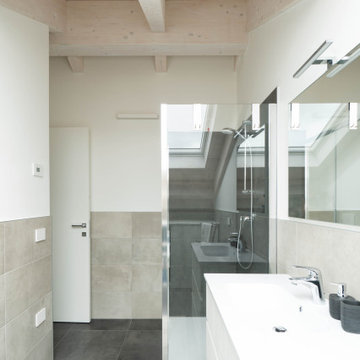
Large contemporary shower room bathroom in Venice with freestanding cabinets, white cabinets, a corner shower, a two-piece toilet, grey tiles, porcelain tiles, white walls, porcelain flooring, an integrated sink, solid surface worktops, black floors, a sliding door, white worktops, a single sink, a freestanding vanity unit and exposed beams.
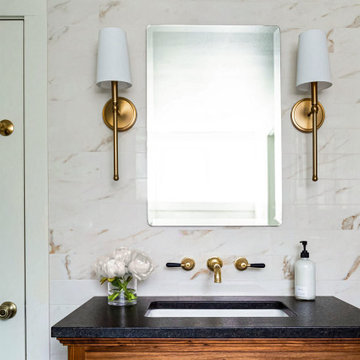
Inspiration for a small classic shower room bathroom in Portland with freestanding cabinets, dark wood cabinets, a built-in shower, beige tiles, ceramic tiles, beige walls, ceramic flooring, a submerged sink, black floors, a hinged door, black worktops, a single sink and a freestanding vanity unit.

Project Description:
Step into the embrace of nature with our latest bathroom design, "Jungle Retreat." This expansive bathroom is a harmonious fusion of luxury, functionality, and natural elements inspired by the lush greenery of the jungle.
Bespoke His and Hers Black Marble Porcelain Basins:
The focal point of the space is a his & hers bespoke black marble porcelain basin atop a 160cm double drawer basin unit crafted in Italy. The real wood veneer with fluted detailing adds a touch of sophistication and organic charm to the design.
Brushed Brass Wall-Mounted Basin Mixers:
Wall-mounted basin mixers in brushed brass with scrolled detailing on the handles provide a luxurious touch, creating a visual link to the inspiration drawn from the jungle. The juxtaposition of black marble and brushed brass adds a layer of opulence.
Jungle and Nature Inspiration:
The design draws inspiration from the jungle and nature, incorporating greens, wood elements, and stone components. The overall palette reflects the serenity and vibrancy found in natural surroundings.
Spacious Walk-In Shower:
A generously sized walk-in shower is a centrepiece, featuring tiled flooring and a rain shower. The design includes niches for toiletry storage, ensuring a clutter-free environment and adding functionality to the space.
Floating Toilet and Basin Unit:
Both the toilet and basin unit float above the floor, contributing to the contemporary and open feel of the bathroom. This design choice enhances the sense of space and allows for easy maintenance.
Natural Light and Large Window:
A large window allows ample natural light to flood the space, creating a bright and airy atmosphere. The connection with the outdoors brings an additional layer of tranquillity to the design.
Concrete Pattern Tiles in Green Tone:
Wall and floor tiles feature a concrete pattern in a calming green tone, echoing the lush foliage of the jungle. This choice not only adds visual interest but also contributes to the overall theme of nature.
Linear Wood Feature Tile Panel:
A linear wood feature tile panel, offset behind the basin unit, creates a cohesive and matching look. This detail complements the fluted front of the basin unit, harmonizing with the overall design.
"Jungle Retreat" is a testament to the seamless integration of luxury and nature, where bespoke craftsmanship meets organic inspiration. This bathroom invites you to unwind in a space that transcends the ordinary, offering a tranquil retreat within the comforts of your home.
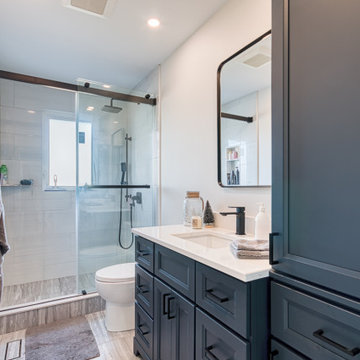
Photo of a medium sized country shower room bathroom in Toronto with freestanding cabinets, blue cabinets, an alcove shower, a one-piece toilet, white tiles, porcelain tiles, white walls, porcelain flooring, a submerged sink, engineered stone worktops, grey floors, a sliding door, white worktops, a wall niche, a single sink and a freestanding vanity unit.
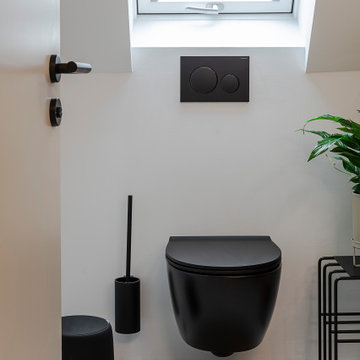
Das Highlight des kleine Familienbades ist die begehbare Dusche. Der kleine Raum wurde mit einer großen Spiegelfläche an einer Wandseite erweitert und durch den Einsatz von Lichtquellen atmosphärisch aufgewertet. Schwarze, moderne Details stehen im Kontrast zu natürlichen Materialien.
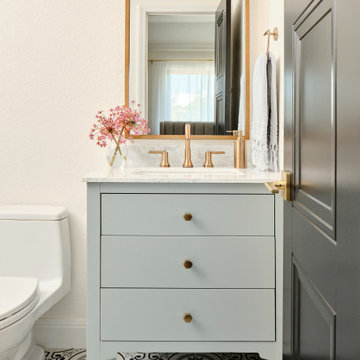
Patterned floor tile, a feminine vanity and an arched mirror unite to create an adorable girl's bath with delicate details. The vanity color was pulled directly from the patterned floor tile to create a cohesive design. The shower (not shown) features clean white subway tile in a brick pattern and a handheld showerhead on a slide bar with an adjustable height. Adjustable height shower heads are perfect for growing children and are easily adjustable as they grow taller. Antique gold plumbing and hardware accents and a whimsical pink pom-pom floral bouquet complete the space. The airy blue vanity color is repeated in the adjoining child's bedroom for continuity.

This transformation started with a builder grade bathroom and was expanded into a sauna wet room. With cedar walls and ceiling and a custom cedar bench, the sauna heats the space for a relaxing dry heat experience. The goal of this space was to create a sauna in the secondary bathroom and be as efficient as possible with the space. This bathroom transformed from a standard secondary bathroom to a ergonomic spa without impacting the functionality of the bedroom.
This project was super fun, we were working inside of a guest bedroom, to create a functional, yet expansive bathroom. We started with a standard bathroom layout and by building out into the large guest bedroom that was used as an office, we were able to create enough square footage in the bathroom without detracting from the bedroom aesthetics or function. We worked with the client on her specific requests and put all of the materials into a 3D design to visualize the new space.
Houzz Write Up: https://www.houzz.com/magazine/bathroom-of-the-week-stylish-spa-retreat-with-a-real-sauna-stsetivw-vs~168139419
The layout of the bathroom needed to change to incorporate the larger wet room/sauna. By expanding the room slightly it gave us the needed space to relocate the toilet, the vanity and the entrance to the bathroom allowing for the wet room to have the full length of the new space.
This bathroom includes a cedar sauna room that is incorporated inside of the shower, the custom cedar bench follows the curvature of the room's new layout and a window was added to allow the natural sunlight to come in from the bedroom. The aromatic properties of the cedar are delightful whether it's being used with the dry sauna heat and also when the shower is steaming the space. In the shower are matching porcelain, marble-look tiles, with architectural texture on the shower walls contrasting with the warm, smooth cedar boards. Also, by increasing the depth of the toilet wall, we were able to create useful towel storage without detracting from the room significantly.
This entire project and client was a joy to work with.
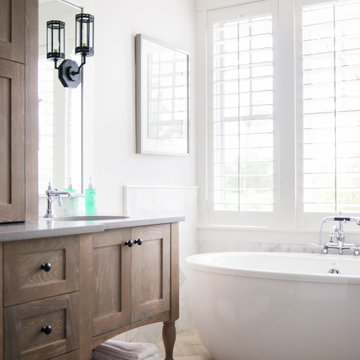
Design ideas for a medium sized traditional shower room bathroom in Houston with brown cabinets, a freestanding bath, white tiles, marble tiles, white walls, light hardwood flooring, marble worktops, beige floors, white worktops, double sinks, a built in vanity unit, freestanding cabinets and a submerged sink.
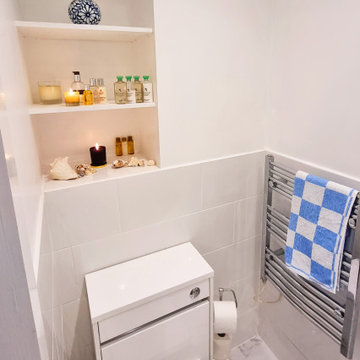
With a compact ensuite, every bit os space counts. We were able to re-use and remodel an existing niche in the wall to create these lovely display shelves.
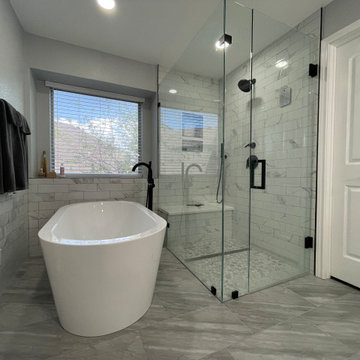
Inspiration for a large traditional ensuite bathroom in Dallas with freestanding cabinets, white cabinets, a freestanding bath, a built-in shower, multi-coloured tiles, porcelain tiles, grey walls, porcelain flooring, a submerged sink, engineered stone worktops, grey floors, a hinged door, grey worktops, a shower bench, double sinks, a built in vanity unit and wainscoting.
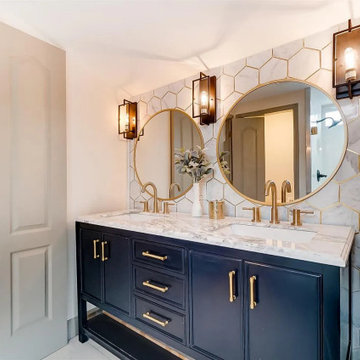
Built for comfort
Inspiration for a large contemporary ensuite bathroom in Cincinnati with freestanding cabinets, blue cabinets, a double shower, a two-piece toilet, multi-coloured tiles, cement tiles, grey walls, ceramic flooring, a submerged sink, engineered stone worktops, multi-coloured floors, a hinged door, multi-coloured worktops, a shower bench, double sinks and a freestanding vanity unit.
Inspiration for a large contemporary ensuite bathroom in Cincinnati with freestanding cabinets, blue cabinets, a double shower, a two-piece toilet, multi-coloured tiles, cement tiles, grey walls, ceramic flooring, a submerged sink, engineered stone worktops, multi-coloured floors, a hinged door, multi-coloured worktops, a shower bench, double sinks and a freestanding vanity unit.
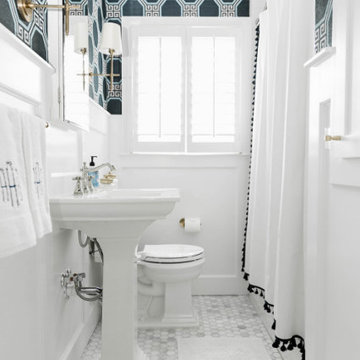
new bathroom new painting .wall paper and tile
Design ideas for a small shower room bathroom in New York with freestanding cabinets, beige cabinets, a single sink and a built in vanity unit.
Design ideas for a small shower room bathroom in New York with freestanding cabinets, beige cabinets, a single sink and a built in vanity unit.
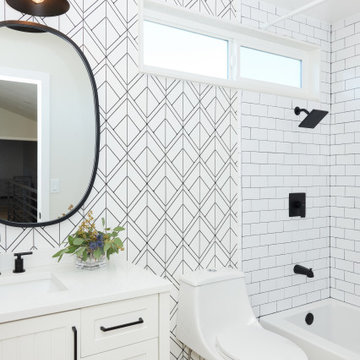
Medium sized classic shower room bathroom in Orange County with freestanding cabinets, white cabinets, a built-in bath, a shower/bath combination, a one-piece toilet, white tiles, metro tiles, white walls, vinyl flooring, a built-in sink, engineered stone worktops, brown floors, a shower curtain, white worktops, a single sink, a built in vanity unit, a vaulted ceiling and wallpapered walls.
Bathroom with Freestanding Cabinets and Louvered Cabinets Ideas and Designs
6

 Shelves and shelving units, like ladder shelves, will give you extra space without taking up too much floor space. Also look for wire, wicker or fabric baskets, large and small, to store items under or next to the sink, or even on the wall.
Shelves and shelving units, like ladder shelves, will give you extra space without taking up too much floor space. Also look for wire, wicker or fabric baskets, large and small, to store items under or next to the sink, or even on the wall.  The sink, the mirror, shower and/or bath are the places where you might want the clearest and strongest light. You can use these if you want it to be bright and clear. Otherwise, you might want to look at some soft, ambient lighting in the form of chandeliers, short pendants or wall lamps. You could use accent lighting around your bath in the form to create a tranquil, spa feel, as well.
The sink, the mirror, shower and/or bath are the places where you might want the clearest and strongest light. You can use these if you want it to be bright and clear. Otherwise, you might want to look at some soft, ambient lighting in the form of chandeliers, short pendants or wall lamps. You could use accent lighting around your bath in the form to create a tranquil, spa feel, as well. 