Bathroom with Freestanding Cabinets and Wainscoting Ideas and Designs
Refine by:
Budget
Sort by:Popular Today
41 - 60 of 311 photos
Item 1 of 3
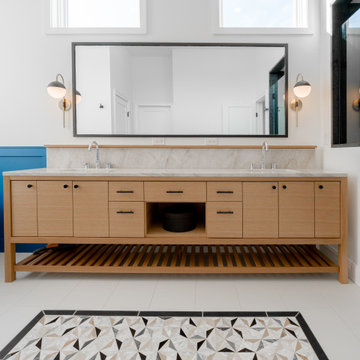
Inspiration for a large contemporary ensuite bathroom in Philadelphia with freestanding cabinets, light wood cabinets, a freestanding bath, an alcove shower, a two-piece toilet, multi-coloured tiles, white walls, mosaic tile flooring, a submerged sink, marble worktops, multi-coloured floors, a hinged door, multi-coloured worktops, an enclosed toilet, double sinks, a freestanding vanity unit and wainscoting.
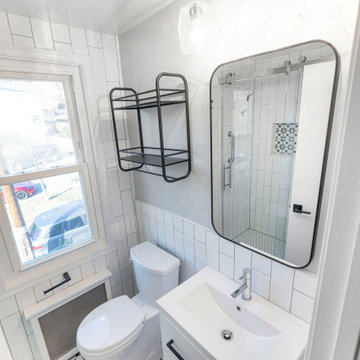
Stylish bathroom project in Alexandria, VA with star pattern black and white porcelain tiles, free standing vanity, walk-in shower framed medicine cabinet and black metal shelf over the toilet. Small dated bathroom turned out such a chic space.
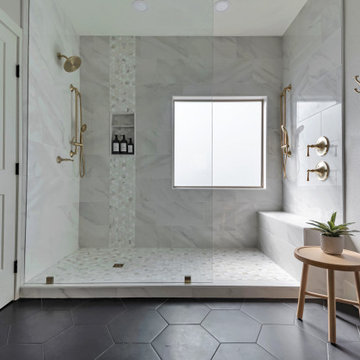
Large classic ensuite bathroom in Phoenix with freestanding cabinets, light wood cabinets, a walk-in shower, a bidet, white tiles, marble tiles, grey walls, porcelain flooring, a submerged sink, engineered stone worktops, black floors, an open shower, white worktops, a shower bench, double sinks, a freestanding vanity unit and wainscoting.
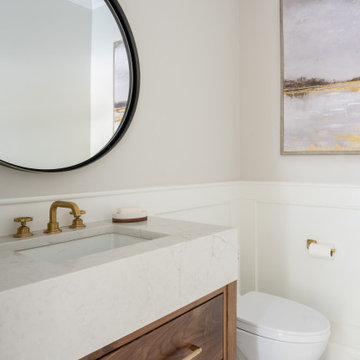
The main bathroom on the first floor - this Needham, MA Powder Room was in need of a refresh. Situated on the interior of the home, with no windows, we knew we had a unique opportunity to embrace aa formal feel.
We designed the bathroom around a custom black walnut vanity made in our shop by CEO Jason Hoffman. A unique design, he sourced the black walnut himself, and wove together a beautiful and 1-of a kind, furniture like vanity. The one, plumber's drawer, has hand-made dovetail joints. The vanity is strong enough to hold the extra wide, mitered, quartz countertop. Topped off with a luxury faucet.
To match the classiness of the vanity, our carpentry team accented the rest of the space with custom wainscoting, pairing well with the porcelain tile.

Transitional powder room remodel.
Inspiration for a small classic bathroom in Miami with freestanding cabinets, dark wood cabinets, a one-piece toilet, beige tiles, porcelain tiles, blue walls, a submerged sink, beige floors, beige worktops, a single sink, a freestanding vanity unit, wainscoting and travertine flooring.
Inspiration for a small classic bathroom in Miami with freestanding cabinets, dark wood cabinets, a one-piece toilet, beige tiles, porcelain tiles, blue walls, a submerged sink, beige floors, beige worktops, a single sink, a freestanding vanity unit, wainscoting and travertine flooring.
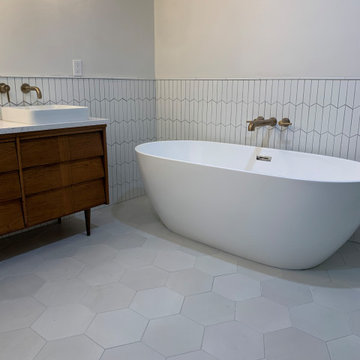
Walk in shower
Inspiration for a medium sized traditional ensuite bathroom in Albuquerque with freestanding cabinets, medium wood cabinets, a freestanding bath, a corner shower, a two-piece toilet, white tiles, mosaic tiles, white walls, porcelain flooring, a submerged sink, quartz worktops, grey floors, a hinged door, white worktops, double sinks, a freestanding vanity unit, exposed beams and wainscoting.
Inspiration for a medium sized traditional ensuite bathroom in Albuquerque with freestanding cabinets, medium wood cabinets, a freestanding bath, a corner shower, a two-piece toilet, white tiles, mosaic tiles, white walls, porcelain flooring, a submerged sink, quartz worktops, grey floors, a hinged door, white worktops, double sinks, a freestanding vanity unit, exposed beams and wainscoting.
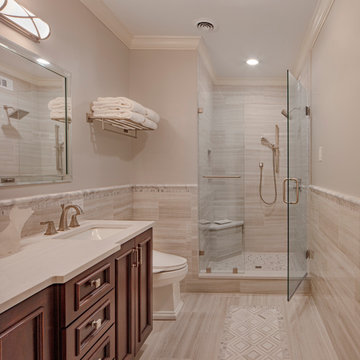
Double vanity master bath with beautiful tile detail.
Design ideas for a medium sized traditional ensuite bathroom in St Louis with freestanding cabinets, dark wood cabinets, an alcove shower, a bidet, grey tiles, porcelain tiles, grey walls, porcelain flooring, a submerged sink, engineered stone worktops, grey floors, a hinged door, beige worktops, a shower bench, double sinks, a freestanding vanity unit and wainscoting.
Design ideas for a medium sized traditional ensuite bathroom in St Louis with freestanding cabinets, dark wood cabinets, an alcove shower, a bidet, grey tiles, porcelain tiles, grey walls, porcelain flooring, a submerged sink, engineered stone worktops, grey floors, a hinged door, beige worktops, a shower bench, double sinks, a freestanding vanity unit and wainscoting.

This luxury bathroom is both functional and up-scale looking thanks to the custom Rutt cabinetry. Details include a double vanity with decorative columns, makeup table, and built in shelving.
DOOR: Custom Door
WOOD SPECIES: Paint Grade
FINISH: White Paint
design by Andrea Langford Designs
photos by Mark Morand
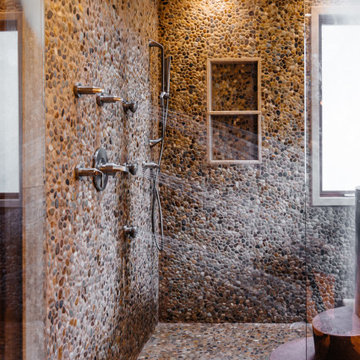
Photo of a modern ensuite bathroom in Nashville with freestanding cabinets, medium wood cabinets, a japanese bath, a shower/bath combination, a wall mounted toilet, grey tiles, pebble tiles, grey walls, medium hardwood flooring, a vessel sink, marble worktops, brown floors, a hinged door, yellow worktops, a wall niche, double sinks, a built in vanity unit and wainscoting.
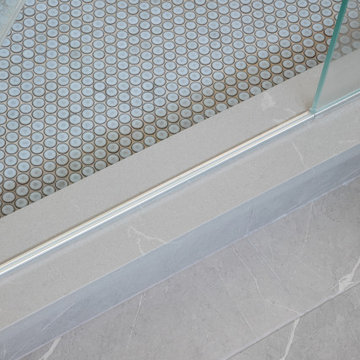
Inspiration for a large classic ensuite bathroom in Seattle with freestanding cabinets, dark wood cabinets, a freestanding bath, an alcove shower, a one-piece toilet, white tiles, porcelain tiles, blue walls, porcelain flooring, a submerged sink, engineered stone worktops, grey floors, a hinged door, white worktops, a wall niche, double sinks, a freestanding vanity unit and wainscoting.
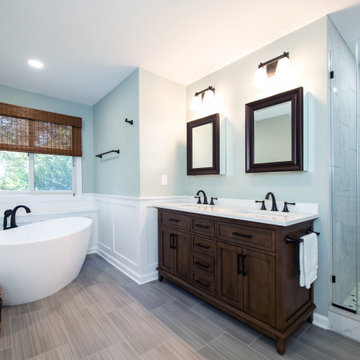
This remodel began as a powder bathroom and hall bathroom project, giving the powder bath a beautiful shaker style wainscoting and completely remodeling the second-floor hall bath. The second-floor hall bathroom features a mosaic tile accent, subway tile used for the entire shower, brushed nickel finishes, and a beautiful dark grey stained vanity with a quartz countertop. Once the powder bath and hall bathroom was complete, the homeowner decided to immediately pursue the master bathroom, creating a stunning, relaxing space. The master bathroom received the same styled wainscotting as the powder bath, as well as a free-standing tub, oil-rubbed bronze finishes, and porcelain tile flooring.
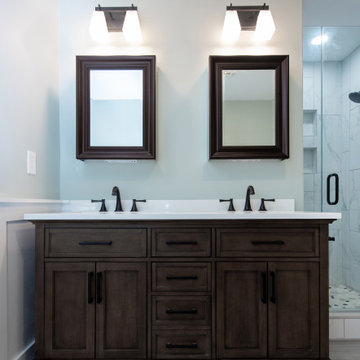
This remodel began as a powder bathroom and hall bathroom project, giving the powder bath a beautiful shaker style wainscoting and completely remodeling the second-floor hall bath. The second-floor hall bathroom features a mosaic tile accent, subway tile used for the entire shower, brushed nickel finishes, and a beautiful dark grey stained vanity with a quartz countertop. Once the powder bath and hall bathroom was complete, the homeowner decided to immediately pursue the master bathroom, creating a stunning, relaxing space. The master bathroom received the same styled wainscotting as the powder bath, as well as a free-standing tub, oil-rubbed bronze finishes, and porcelain tile flooring.
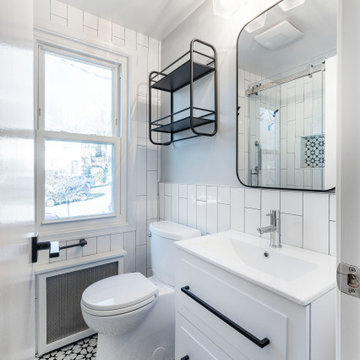
Stylish bathroom project in Alexandria, VA with star pattern black and white porcelain tiles, free standing vanity, walk-in shower framed medicine cabinet and black metal shelf over the toilet. Small dated bathroom turned out such a chic space.
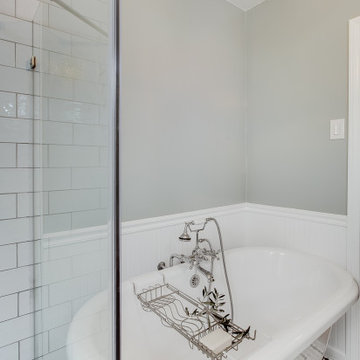
This classic vintage bathroom has it all. Claw-foot tub, mosaic black and white hexagon marble tile, glass shower and custom vanity.
Design ideas for a small classic ensuite bathroom in Los Angeles with freestanding cabinets, white cabinets, a claw-foot bath, a built-in shower, a one-piece toilet, green tiles, green walls, marble flooring, a built-in sink, marble worktops, multi-coloured floors, a hinged door, white worktops, a single sink, a freestanding vanity unit and wainscoting.
Design ideas for a small classic ensuite bathroom in Los Angeles with freestanding cabinets, white cabinets, a claw-foot bath, a built-in shower, a one-piece toilet, green tiles, green walls, marble flooring, a built-in sink, marble worktops, multi-coloured floors, a hinged door, white worktops, a single sink, a freestanding vanity unit and wainscoting.
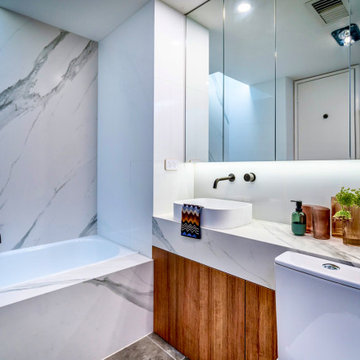
The original inset bath was kept and clad with Dekton ceramic cladding. The existing vanity unit was removed and an 'apron' style ceramic benchtop was added with a Laminex 'natural Teak' panel below which hid plumbing pipes. Storage was doubled and made more accessable by installing a full width shaving cabinet above the vanity with LED lighting concealed under the cabinet. The heated towel rails and the tapware are all in 'brushed gunmetal for a soft sophisticated look.
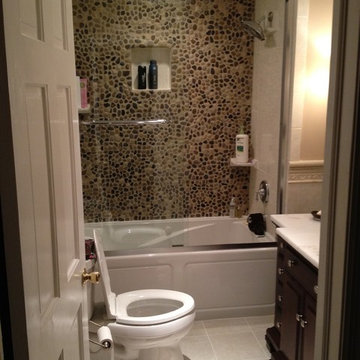
We added new white tile flooring to help offset the darker components. The shower and tub combo feature a glass sliding door, one wall of dark pebble tiles, and convenient shelving. Recessed lighting was added to provide better lighting while in the shower but also for the rest of the bathroom. It was smartly designed so that the light would shine off the stark white floor to brighten the whole space.
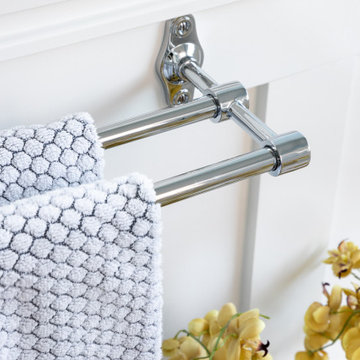
Inspiration for a large traditional ensuite bathroom in Seattle with freestanding cabinets, dark wood cabinets, a freestanding bath, an alcove shower, a one-piece toilet, white tiles, porcelain tiles, blue walls, porcelain flooring, a submerged sink, engineered stone worktops, grey floors, a hinged door, white worktops, a wall niche, double sinks, a freestanding vanity unit and wainscoting.

These clients needed a first-floor shower for their medically-compromised children, so extended the existing powder room into the adjacent mudroom to gain space for the shower. The 3/4 bath is fully accessible, and easy to clean - with a roll-in shower, wall-mounted toilet, and fully tiled floor, chair-rail and shower. The gray wall paint above the white subway tile is both contemporary and calming. Multiple shower heads and wands in the 3'x6' shower provided ample access for assisting their children in the shower. The white furniture-style vanity can be seen from the kitchen area, and ties in with the design style of the rest of the home. The bath is both beautiful and functional. We were honored and blessed to work on this project for our dear friends.
Please see NoahsHope.com for additional information about this wonderful family.
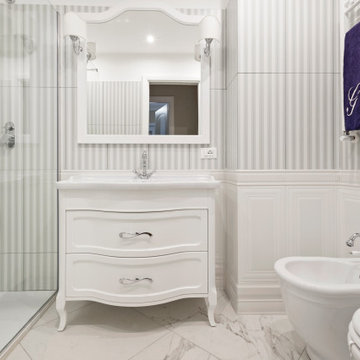
Sala da bagno con doccia in cristallo, lavabo con mobile, specchiera classica, termoarredi e sanitari classici. pavimento in gres porcellanato effetto marmo

Inspiration for a small traditional bathroom in Minneapolis with freestanding cabinets, white cabinets, an alcove bath, an alcove shower, a two-piece toilet, white tiles, metro tiles, blue walls, marble flooring, a submerged sink, multi-coloured floors, a single sink, a built in vanity unit, a vaulted ceiling and wainscoting.
Bathroom with Freestanding Cabinets and Wainscoting Ideas and Designs
3

 Shelves and shelving units, like ladder shelves, will give you extra space without taking up too much floor space. Also look for wire, wicker or fabric baskets, large and small, to store items under or next to the sink, or even on the wall.
Shelves and shelving units, like ladder shelves, will give you extra space without taking up too much floor space. Also look for wire, wicker or fabric baskets, large and small, to store items under or next to the sink, or even on the wall.  The sink, the mirror, shower and/or bath are the places where you might want the clearest and strongest light. You can use these if you want it to be bright and clear. Otherwise, you might want to look at some soft, ambient lighting in the form of chandeliers, short pendants or wall lamps. You could use accent lighting around your bath in the form to create a tranquil, spa feel, as well.
The sink, the mirror, shower and/or bath are the places where you might want the clearest and strongest light. You can use these if you want it to be bright and clear. Otherwise, you might want to look at some soft, ambient lighting in the form of chandeliers, short pendants or wall lamps. You could use accent lighting around your bath in the form to create a tranquil, spa feel, as well. 