Bathroom with Glass-front Cabinets and a Submerged Sink Ideas and Designs
Refine by:
Budget
Sort by:Popular Today
41 - 60 of 959 photos
Item 1 of 3

bathroom Home Decorators Collection Carrara 12 in. x 24 in. Polished Porcelain
Inspiration for a medium sized industrial ensuite wet room bathroom in Other with glass-front cabinets, white cabinets, a submerged bath, a one-piece toilet, grey tiles, glass tiles, white walls, ceramic flooring, a submerged sink, tiled worktops, grey floors, a sliding door, white worktops, a shower bench, a single sink, a built in vanity unit, a coffered ceiling and tongue and groove walls.
Inspiration for a medium sized industrial ensuite wet room bathroom in Other with glass-front cabinets, white cabinets, a submerged bath, a one-piece toilet, grey tiles, glass tiles, white walls, ceramic flooring, a submerged sink, tiled worktops, grey floors, a sliding door, white worktops, a shower bench, a single sink, a built in vanity unit, a coffered ceiling and tongue and groove walls.
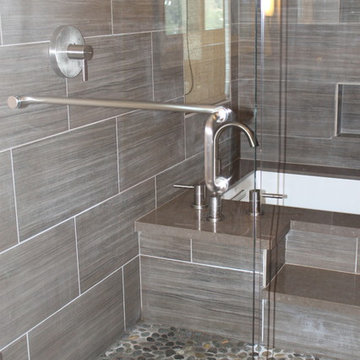
Inspiration for a medium sized contemporary shower room bathroom in San Francisco with glass-front cabinets, dark wood cabinets, a submerged bath, a shower/bath combination, a two-piece toilet, grey tiles, stone tiles, white walls, porcelain flooring, a submerged sink, engineered stone worktops, beige floors, a hinged door, green worktops, a shower bench, double sinks, a floating vanity unit and a vaulted ceiling.
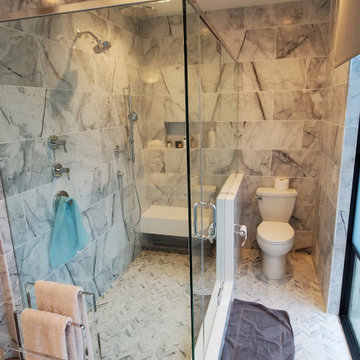
Photo of a large modern ensuite bathroom in New York with glass-front cabinets, white cabinets, a freestanding bath, a corner shower, a one-piece toilet, grey tiles, marble tiles, grey walls, marble flooring, a submerged sink, engineered stone worktops, grey floors, a hinged door, white worktops, a shower bench, double sinks, a floating vanity unit and a coffered ceiling.
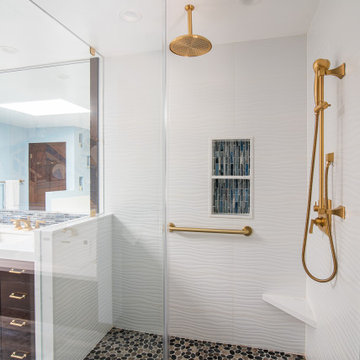
Inspiration for a medium sized traditional ensuite bathroom in Los Angeles with glass-front cabinets, dark wood cabinets, a built-in bath, a corner shower, white tiles, porcelain tiles, blue walls, medium hardwood flooring, a submerged sink, engineered stone worktops, multi-coloured floors, a hinged door and white worktops.
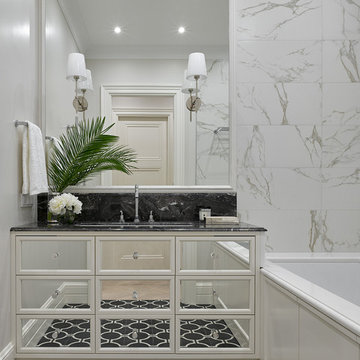
Сергей Ананьев
Inspiration for a medium sized classic ensuite bathroom in Moscow with white cabinets, grey tiles, marble worktops, glass-front cabinets, a submerged bath, white walls, a submerged sink and black floors.
Inspiration for a medium sized classic ensuite bathroom in Moscow with white cabinets, grey tiles, marble worktops, glass-front cabinets, a submerged bath, white walls, a submerged sink and black floors.
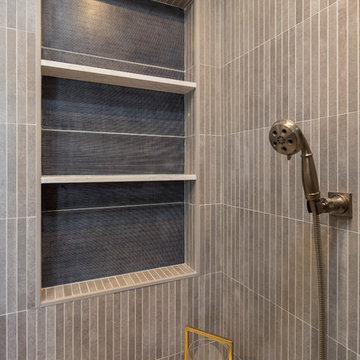
Scott Dubose Photography /Designed by Jessica Peters: https://www.casesanjose.com/bio/jessica-peters/

The best of the past and present meet in this distinguished design. Custom craftsmanship and distinctive detailing give this lakefront residence its vintage flavor while an open and light-filled floor plan clearly mark it as contemporary. With its interesting shingled roof lines, abundant windows with decorative brackets and welcoming porch, the exterior takes in surrounding views while the interior meets and exceeds contemporary expectations of ease and comfort. The main level features almost 3,000 square feet of open living, from the charming entry with multiple window seats and built-in benches to the central 15 by 22-foot kitchen, 22 by 18-foot living room with fireplace and adjacent dining and a relaxing, almost 300-square-foot screened-in porch. Nearby is a private sitting room and a 14 by 15-foot master bedroom with built-ins and a spa-style double-sink bath with a beautiful barrel-vaulted ceiling. The main level also includes a work room and first floor laundry, while the 2,165-square-foot second level includes three bedroom suites, a loft and a separate 966-square-foot guest quarters with private living area, kitchen and bedroom. Rounding out the offerings is the 1,960-square-foot lower level, where you can rest and recuperate in the sauna after a workout in your nearby exercise room. Also featured is a 21 by 18-family room, a 14 by 17-square-foot home theater, and an 11 by 12-foot guest bedroom suite.
Photography: Ashley Avila Photography & Fulview Builder: J. Peterson Homes Interior Design: Vision Interiors by Visbeen

Inspiration for a small modern ensuite bathroom in Dallas with glass-front cabinets, grey cabinets, a walk-in shower, a one-piece toilet, white tiles, ceramic tiles, grey walls, porcelain flooring, a submerged sink, engineered stone worktops, white floors, an open shower and white worktops.

Based in New York, with over 50 years in the industry our business is built on a foundation of steadfast commitment to client satisfaction.
This is an example of a medium sized traditional ensuite bathroom in New York with glass-front cabinets, white cabinets, a hot tub, a walk-in shower, a two-piece toilet, white tiles, mosaic tiles, white walls, porcelain flooring, a submerged sink, tiled worktops, white floors and a hinged door.
This is an example of a medium sized traditional ensuite bathroom in New York with glass-front cabinets, white cabinets, a hot tub, a walk-in shower, a two-piece toilet, white tiles, mosaic tiles, white walls, porcelain flooring, a submerged sink, tiled worktops, white floors and a hinged door.
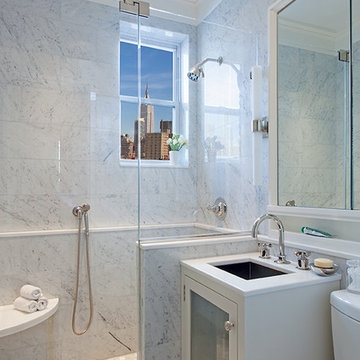
Measuring just 450 square feet, this West Village pied-a-terre combines style, comfort and functionality. Clever storage can be found throughout the apartment. Many of the furnishings provide multiple functions: the dining table also offers additional counter space; the sofa becomes a guest bed, a bookcase encompasses a pull-out drawer to create a home office, and a wide hallway has been outfitted with drawers and cabinets to serve as a dressing area. Luxurious materials and fixtures makes this tiny home a glamorous jewel box.
Photography by Peter Kubilus

Wing Wong/ Memories TTL
Design ideas for a medium sized traditional shower room bathroom in New York with medium wood cabinets, a two-piece toilet, white tiles, white walls, a submerged sink, granite worktops, multi-coloured floors, a hinged door, grey worktops, a corner shower, mosaic tile flooring and glass-front cabinets.
Design ideas for a medium sized traditional shower room bathroom in New York with medium wood cabinets, a two-piece toilet, white tiles, white walls, a submerged sink, granite worktops, multi-coloured floors, a hinged door, grey worktops, a corner shower, mosaic tile flooring and glass-front cabinets.

Dan Piassick
Photo of a large contemporary ensuite bathroom in Dallas with grey cabinets, a freestanding bath, white tiles, grey tiles, grey walls, a submerged sink, an alcove shower, marble tiles, marble flooring, marble worktops, white floors, a hinged door and glass-front cabinets.
Photo of a large contemporary ensuite bathroom in Dallas with grey cabinets, a freestanding bath, white tiles, grey tiles, grey walls, a submerged sink, an alcove shower, marble tiles, marble flooring, marble worktops, white floors, a hinged door and glass-front cabinets.
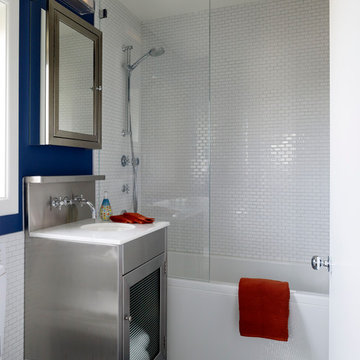
Matthew Millman
Contemporary bathroom in San Francisco with a submerged sink, glass-front cabinets, an alcove bath, a shower/bath combination and white tiles.
Contemporary bathroom in San Francisco with a submerged sink, glass-front cabinets, an alcove bath, a shower/bath combination and white tiles.
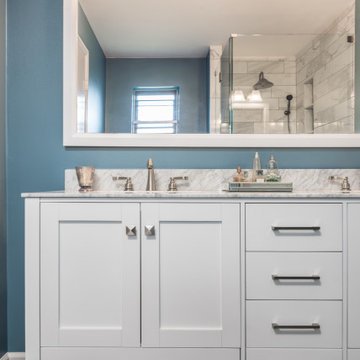
The faux marble tile we used in the master bath shower gives a high end look with a low cost price tag. The shower niche is great for storage space and is topped with a pop of blue herringbone glass mosaic. Custom glass shower enclosure, brushed nickle rain-head and fixtures, and a foot niche finish the space perfectly.
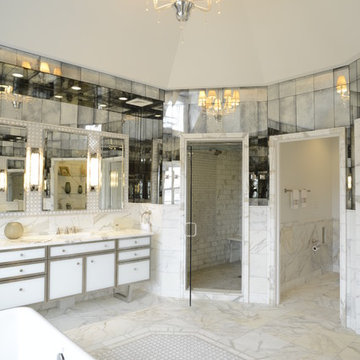
Artistic Tile
Design ideas for a large modern ensuite bathroom in New York with glass-front cabinets, white cabinets, a freestanding bath, an alcove shower, white tiles, marble tiles, white walls, marble flooring, a submerged sink, marble worktops, white floors, a hinged door and white worktops.
Design ideas for a large modern ensuite bathroom in New York with glass-front cabinets, white cabinets, a freestanding bath, an alcove shower, white tiles, marble tiles, white walls, marble flooring, a submerged sink, marble worktops, white floors, a hinged door and white worktops.
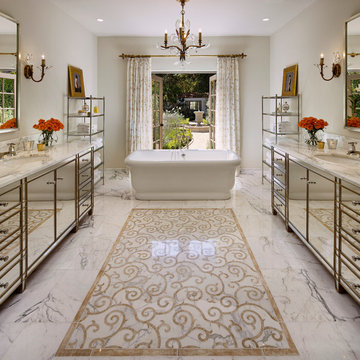
Master bathroom.
This is an example of a mediterranean bathroom in Santa Barbara with a submerged sink, glass-front cabinets, marble worktops and a freestanding bath.
This is an example of a mediterranean bathroom in Santa Barbara with a submerged sink, glass-front cabinets, marble worktops and a freestanding bath.
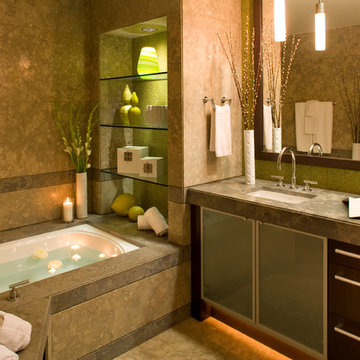
David Hewitt & Ann Garrison Architectural Photography
Design ideas for a contemporary bathroom in San Diego with a submerged sink, glass-front cabinets, dark wood cabinets, a submerged bath, green tiles and mosaic tiles.
Design ideas for a contemporary bathroom in San Diego with a submerged sink, glass-front cabinets, dark wood cabinets, a submerged bath, green tiles and mosaic tiles.
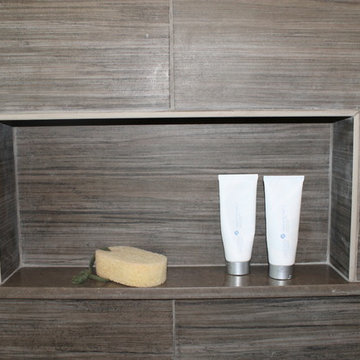
Medium sized contemporary shower room bathroom in San Francisco with glass-front cabinets, dark wood cabinets, a submerged bath, a shower/bath combination, a two-piece toilet, grey tiles, stone tiles, white walls, porcelain flooring, a submerged sink, engineered stone worktops, beige floors, a hinged door, green worktops, a shower bench, double sinks, a floating vanity unit and a vaulted ceiling.
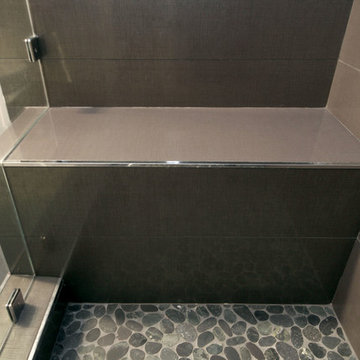
Medium sized contemporary family bathroom in San Francisco with a submerged sink, marble worktops, grey walls, ceramic flooring, glass-front cabinets, a walk-in shower, a one-piece toilet and porcelain tiles.
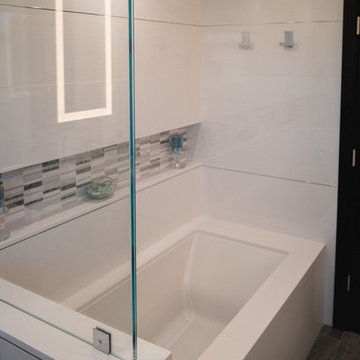
Design ideas for a large modern family bathroom in Los Angeles with glass-front cabinets, grey cabinets, a hot tub, a corner shower, a one-piece toilet, white tiles, porcelain tiles, white walls, porcelain flooring, a submerged sink, engineered stone worktops, grey floors, a hinged door and white worktops.
Bathroom with Glass-front Cabinets and a Submerged Sink Ideas and Designs
3

 Shelves and shelving units, like ladder shelves, will give you extra space without taking up too much floor space. Also look for wire, wicker or fabric baskets, large and small, to store items under or next to the sink, or even on the wall.
Shelves and shelving units, like ladder shelves, will give you extra space without taking up too much floor space. Also look for wire, wicker or fabric baskets, large and small, to store items under or next to the sink, or even on the wall.  The sink, the mirror, shower and/or bath are the places where you might want the clearest and strongest light. You can use these if you want it to be bright and clear. Otherwise, you might want to look at some soft, ambient lighting in the form of chandeliers, short pendants or wall lamps. You could use accent lighting around your bath in the form to create a tranquil, spa feel, as well.
The sink, the mirror, shower and/or bath are the places where you might want the clearest and strongest light. You can use these if you want it to be bright and clear. Otherwise, you might want to look at some soft, ambient lighting in the form of chandeliers, short pendants or wall lamps. You could use accent lighting around your bath in the form to create a tranquil, spa feel, as well. 