Bathroom with Glass Tiles and a Trough Sink Ideas and Designs
Refine by:
Budget
Sort by:Popular Today
61 - 80 of 283 photos
Item 1 of 3
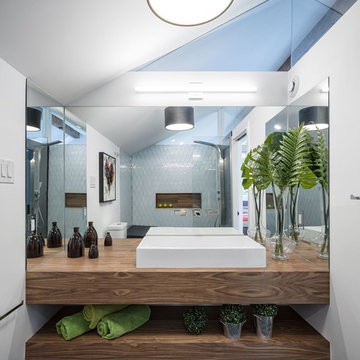
Design ideas for a medium sized contemporary ensuite bathroom in Toronto with a corner shower, grey tiles, white tiles, glass tiles, white walls, open cabinets, light wood cabinets, slate flooring, a trough sink and wooden worktops.
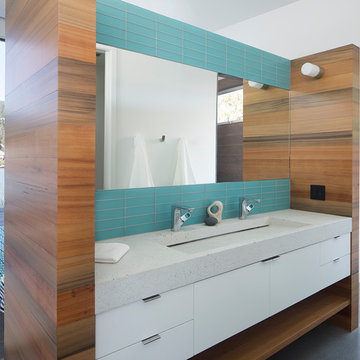
Paul Dyer
This is an example of a coastal ensuite bathroom in San Francisco with white cabinets, blue tiles, glass tiles, concrete worktops, flat-panel cabinets, white walls, concrete flooring, a trough sink, grey floors and grey worktops.
This is an example of a coastal ensuite bathroom in San Francisco with white cabinets, blue tiles, glass tiles, concrete worktops, flat-panel cabinets, white walls, concrete flooring, a trough sink, grey floors and grey worktops.
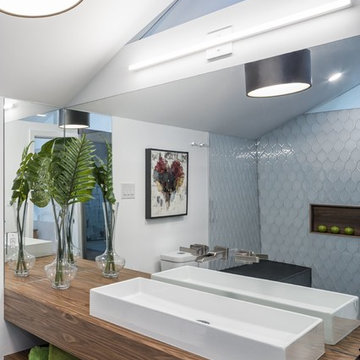
Inspiration for a medium sized contemporary ensuite bathroom in Toronto with open cabinets, light wood cabinets, an alcove shower, grey tiles, white tiles, glass tiles, white walls, slate flooring, a trough sink and wooden worktops.
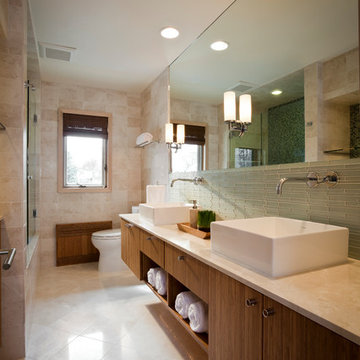
Don Schulte Photography
Inspiration for a medium sized modern ensuite bathroom in Detroit with a trough sink, flat-panel cabinets, medium wood cabinets, marble worktops, a one-piece toilet, beige tiles, glass tiles, beige walls and marble flooring.
Inspiration for a medium sized modern ensuite bathroom in Detroit with a trough sink, flat-panel cabinets, medium wood cabinets, marble worktops, a one-piece toilet, beige tiles, glass tiles, beige walls and marble flooring.
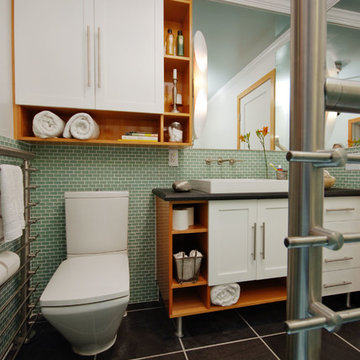
Submersive Bath
Western Mass
Builder: Woody Pistrich
design team:
Natalie Leighton
photographs:
Tim Hess
This multi-leveled bathroom has a tub three and a half feet lower than the first floor. The space has been organized to create a progressive journey from the upper wash area, to the lower tub space. The heated stairs, tub slab and green sea tile that wraps around the entire room was inspired by the progressive immersion of the Turkish baths.
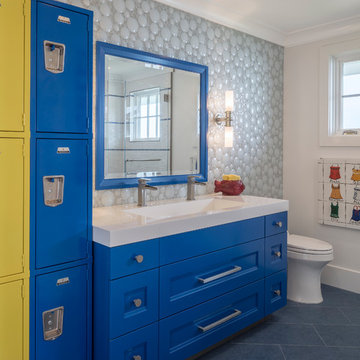
Photo of a nautical bathroom in Sacramento with recessed-panel cabinets, blue cabinets, grey tiles, glass tiles, white walls, a trough sink, blue floors and white worktops.
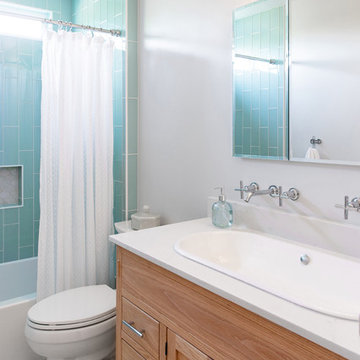
Photo of a large coastal family bathroom in San Diego with shaker cabinets, medium wood cabinets, an alcove bath, a shower/bath combination, a one-piece toilet, glass tiles, white walls, cement flooring, a trough sink and a shower curtain.
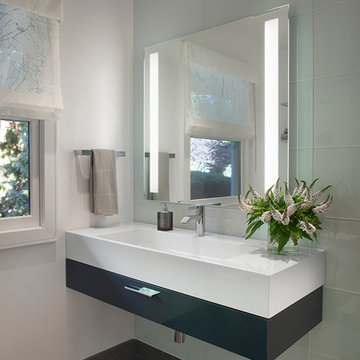
This residence had been recently remodeled, with the exception of two of the bathrooms. Michael Merrill Design Studio enlarged the downstairs bathroom, which now has a spa-like atmosphere. It serves pool guests as well as house guests. Over-scaled tile floors and architectural glass tiled walls impart a dramatic modernity to the space. Note the polished stainless steel ledge in the shower niche. A German lacquered vanity and a Jack Lenor Larsen roman shade complete the space.
Upstairs, the bathroom has a much more organic feel, using a shaved pebble floor, linen textured vinyl wall covering, and a watery green wall tile. Here the vanity is veneered in a rich walnut. The residence, nestled on 20 acres of heavily wooded land, has been meticulously detailed throughout, with new millwork, hardware, and finishes. (2012-2013);
Photos © Paul Dyer Photography
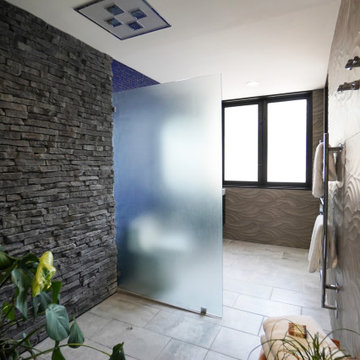
https://www.changeyourbathroom.com/shop/pool-party-bathroom-plans/
Pool house bathroom with open, curbless shower, non-skid tile throughout, rain heads in ceiling, textured architectural wall tile, glass mosaic tile in vanity area, stacked stone in shower, bidet toilet, touchless faucets, in wall medicine cabinet, trough sink, freestanding vanity with drawers and doors, frosted frameless glass panel, heated towel warmer, custom pocket doors, digital shower valve and laundry room attached for ergonomic use.
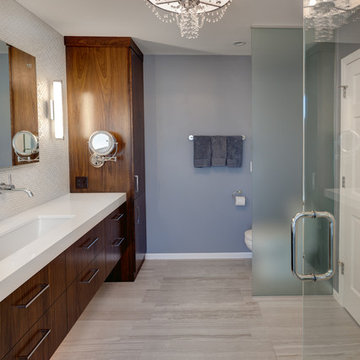
Ella Studios
Photo of a large modern ensuite bathroom in Minneapolis with a trough sink, flat-panel cabinets, dark wood cabinets, engineered stone worktops, a freestanding bath, a double shower, a two-piece toilet, white tiles, glass tiles, grey walls and ceramic flooring.
Photo of a large modern ensuite bathroom in Minneapolis with a trough sink, flat-panel cabinets, dark wood cabinets, engineered stone worktops, a freestanding bath, a double shower, a two-piece toilet, white tiles, glass tiles, grey walls and ceramic flooring.
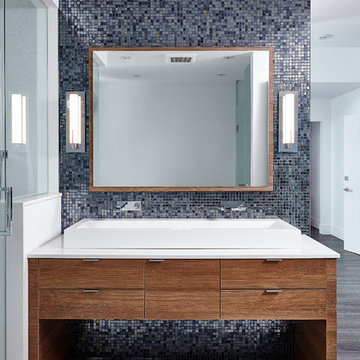
BiglarKinyan Design - Toronto
Inspiration for a retro ensuite bathroom in Toronto with flat-panel cabinets, medium wood cabinets, a freestanding bath, a corner shower, a two-piece toilet, black tiles, glass tiles, white walls, porcelain flooring, a trough sink and engineered stone worktops.
Inspiration for a retro ensuite bathroom in Toronto with flat-panel cabinets, medium wood cabinets, a freestanding bath, a corner shower, a two-piece toilet, black tiles, glass tiles, white walls, porcelain flooring, a trough sink and engineered stone worktops.
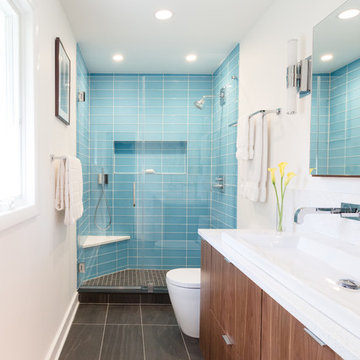
Clean horizontal lines and subtle elements form the foundation for this bathroom. Full overlay walnut custom cabinetry with flat panel doors emphasize simplicity, helping to keep the focus on the design of the space.
Blackstock Photography
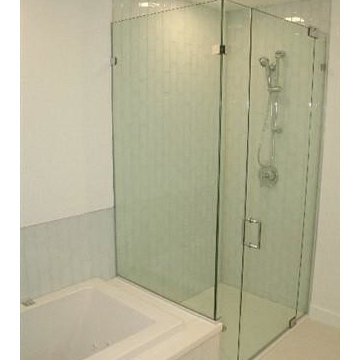
SHE, yes she, is a Scientist.
Her Goal in Life- to help Find a cure for Cancer.
She moved from the Bio-tech Epicenter of Boston to create a New one in New York.
She also Loves Art and Architecture.
She found a former Coconut Processing Plant that had been turned into a Leed Certified Contemporary Loft.
Enter HOM. to Create her new HOM.
She is busy. So it must be Fast, Efficient and Flawless.
The Foyer Starts with a Coat of a "slightly" darker Shade of the Same Cool Blue used in the Main Great Room.
The Art is the Color. Everything else "spins" from it- Accessories to Pillows to Side Chairs.
A Long "communal" table is used for both Large Dining / Gathering....and also for large work projects.
Jeweled Lighting adds just a "hint” of glamour while keeping everything else...Clean and Spare.
An Antique Mid-Century Cabinet adds a warm counterpoint to the mostly Italian designer furniture..
The Bedroom/ Bath en-suite changes the Mood.
It becomes a soft soothing sybaritic chamber in cool calm colors that bathe the body to sleep.
The Drapes from her Boston home were recut, resewn and rehung.
Fresh, relaxing Art, and the Chamber is a place to cocoon from the world of Science.
But no matter how long she works and how determined she is all day... At the end she has her HOM.
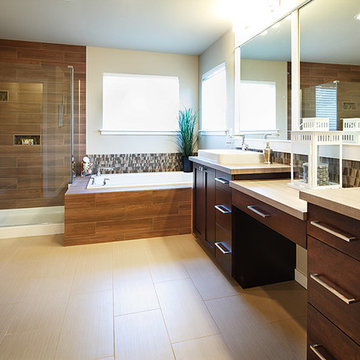
Bathrooms - SEA PAC Homes, Premiere Home Builder, Snohomish County, Washington http://seapachomes.com/available-homes.php
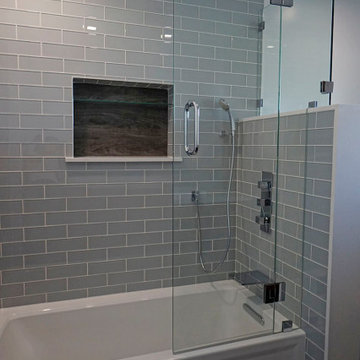
Photo of a medium sized contemporary bathroom in Los Angeles with flat-panel cabinets, medium wood cabinets, an alcove bath, a one-piece toilet, blue tiles, glass tiles, grey walls, porcelain flooring, a trough sink, engineered stone worktops, grey floors, a hinged door and white worktops.
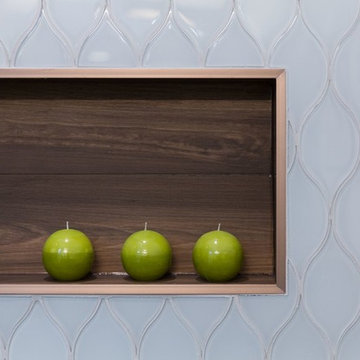
Inspiration for a medium sized contemporary ensuite bathroom in Toronto with a corner shower, white walls, grey tiles, white tiles, glass tiles, open cabinets, light wood cabinets, slate flooring, a trough sink and wooden worktops.
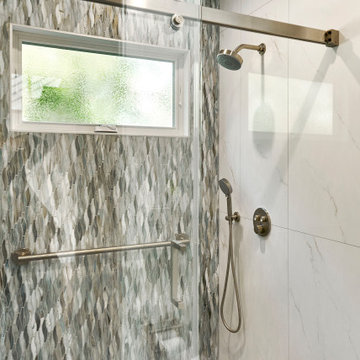
Design ideas for a medium sized contemporary shower room bathroom in San Francisco with shaker cabinets, grey cabinets, an alcove shower, a wall mounted toilet, blue tiles, glass tiles, grey walls, porcelain flooring, a trough sink, engineered stone worktops, grey floors, a sliding door, grey worktops, a wall niche, a single sink and a freestanding vanity unit.
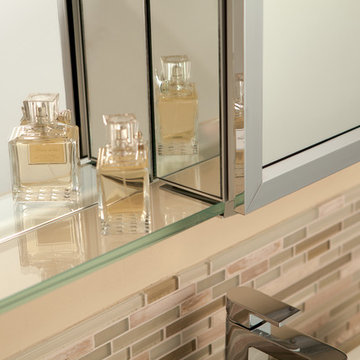
Trinity Mirrored Cabinet with Center Shelf Detail
Attention to detail, appealing the most discerning clientele.
This is an example of an expansive classic ensuite bathroom in New York with a trough sink, glass-front cabinets, glass worktops, multi-coloured tiles, glass tiles, beige walls and ceramic flooring.
This is an example of an expansive classic ensuite bathroom in New York with a trough sink, glass-front cabinets, glass worktops, multi-coloured tiles, glass tiles, beige walls and ceramic flooring.
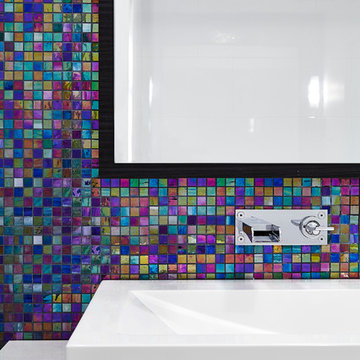
BiglarKinyan Design - Toronto
Retro family bathroom in Toronto with flat-panel cabinets, black cabinets, a freestanding bath, a corner shower, a two-piece toilet, blue tiles, glass tiles, white walls, porcelain flooring, a trough sink and engineered stone worktops.
Retro family bathroom in Toronto with flat-panel cabinets, black cabinets, a freestanding bath, a corner shower, a two-piece toilet, blue tiles, glass tiles, white walls, porcelain flooring, a trough sink and engineered stone worktops.
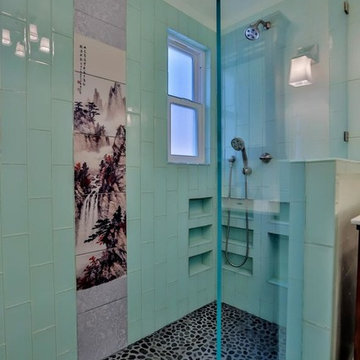
Master Bathroom shower, vertical turquoise Brick Tile,
with japanese art, black & white pebble floor.
Photo of a world-inspired shower room bathroom in Los Angeles with freestanding cabinets, medium wood cabinets, an alcove bath, a corner shower, a two-piece toilet, blue tiles, glass tiles, white walls and a trough sink.
Photo of a world-inspired shower room bathroom in Los Angeles with freestanding cabinets, medium wood cabinets, an alcove bath, a corner shower, a two-piece toilet, blue tiles, glass tiles, white walls and a trough sink.
Bathroom with Glass Tiles and a Trough Sink Ideas and Designs
4

 Shelves and shelving units, like ladder shelves, will give you extra space without taking up too much floor space. Also look for wire, wicker or fabric baskets, large and small, to store items under or next to the sink, or even on the wall.
Shelves and shelving units, like ladder shelves, will give you extra space without taking up too much floor space. Also look for wire, wicker or fabric baskets, large and small, to store items under or next to the sink, or even on the wall.  The sink, the mirror, shower and/or bath are the places where you might want the clearest and strongest light. You can use these if you want it to be bright and clear. Otherwise, you might want to look at some soft, ambient lighting in the form of chandeliers, short pendants or wall lamps. You could use accent lighting around your bath in the form to create a tranquil, spa feel, as well.
The sink, the mirror, shower and/or bath are the places where you might want the clearest and strongest light. You can use these if you want it to be bright and clear. Otherwise, you might want to look at some soft, ambient lighting in the form of chandeliers, short pendants or wall lamps. You could use accent lighting around your bath in the form to create a tranquil, spa feel, as well. 