Bathroom with Glass Tiles and a Trough Sink Ideas and Designs
Refine by:
Budget
Sort by:Popular Today
121 - 140 of 283 photos
Item 1 of 3
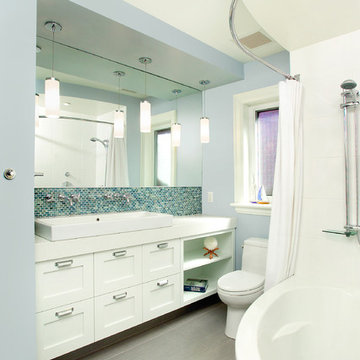
Arnal Photography
Contemporary bathroom in Toronto with a trough sink, flat-panel cabinets, white cabinets, quartz worktops, a corner bath, a shower/bath combination, a one-piece toilet, multi-coloured tiles, glass tiles, blue walls and porcelain flooring.
Contemporary bathroom in Toronto with a trough sink, flat-panel cabinets, white cabinets, quartz worktops, a corner bath, a shower/bath combination, a one-piece toilet, multi-coloured tiles, glass tiles, blue walls and porcelain flooring.
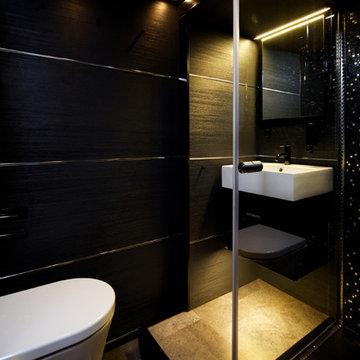
Yorkshire Design Associates
Photo of a small contemporary ensuite bathroom in Other with a trough sink, flat-panel cabinets, dark wood cabinets, black tiles and glass tiles.
Photo of a small contemporary ensuite bathroom in Other with a trough sink, flat-panel cabinets, dark wood cabinets, black tiles and glass tiles.
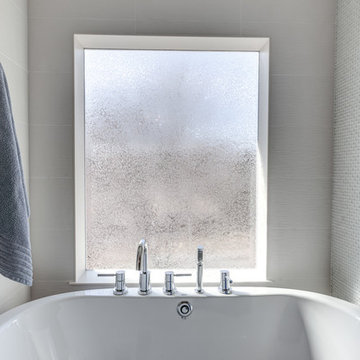
Ella Studios
This is an example of a large modern ensuite bathroom in Minneapolis with a trough sink, flat-panel cabinets, dark wood cabinets, engineered stone worktops, a freestanding bath, a double shower, a two-piece toilet, white tiles, glass tiles, grey walls and ceramic flooring.
This is an example of a large modern ensuite bathroom in Minneapolis with a trough sink, flat-panel cabinets, dark wood cabinets, engineered stone worktops, a freestanding bath, a double shower, a two-piece toilet, white tiles, glass tiles, grey walls and ceramic flooring.
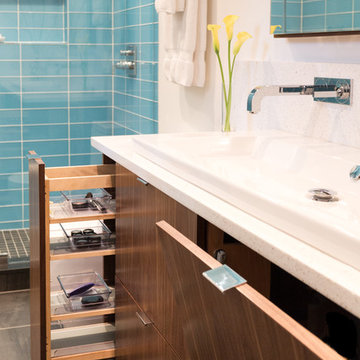
This custom walnut vanity is the base contrast of the room while it employs chipped ice quartz countertops to brighten up the space and works well with the washbasin
2nd floor Washbasin was chosen and accompanied by the Axor Citterio series by Hansgrohe, a timeless, classic design and ultimate comfort: The conflict between surfaces and curves and between details that go unnoticed until the second look make the faucets true gems.
Blackstock Photography
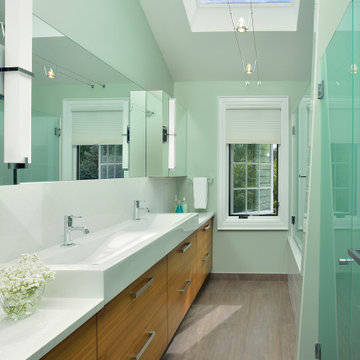
Inspiration for a medium sized contemporary family bathroom in New York with flat-panel cabinets, medium wood cabinets, a built-in bath, a shower/bath combination, a one-piece toilet, white tiles, glass tiles, green walls, porcelain flooring, a trough sink, engineered stone worktops, beige floors, a hinged door and white worktops.
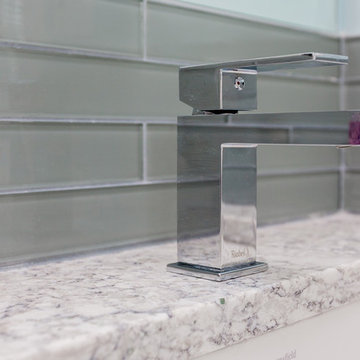
Jesse Yardley, Fotographix
Design ideas for a medium sized classic shower room bathroom in Calgary with shaker cabinets, dark wood cabinets, an alcove bath, a shower/bath combination, a two-piece toilet, blue tiles, glass tiles, blue walls, porcelain flooring, a trough sink and granite worktops.
Design ideas for a medium sized classic shower room bathroom in Calgary with shaker cabinets, dark wood cabinets, an alcove bath, a shower/bath combination, a two-piece toilet, blue tiles, glass tiles, blue walls, porcelain flooring, a trough sink and granite worktops.
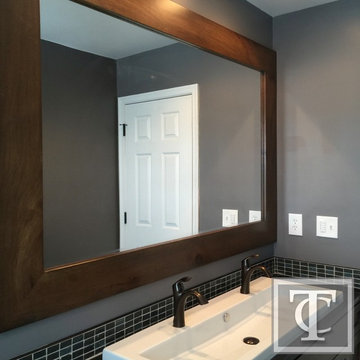
12x24 Floor Tile, Frameless Frosted Shower Door, Soapstone Counters, Custom Hickory Vanity, Trough Sink, and Glass Shower Tile
This is an example of a medium sized bohemian family bathroom in Baltimore with recessed-panel cabinets, medium wood cabinets, a double shower, a two-piece toilet, green tiles, glass tiles, grey walls, ceramic flooring, a trough sink and soapstone worktops.
This is an example of a medium sized bohemian family bathroom in Baltimore with recessed-panel cabinets, medium wood cabinets, a double shower, a two-piece toilet, green tiles, glass tiles, grey walls, ceramic flooring, a trough sink and soapstone worktops.
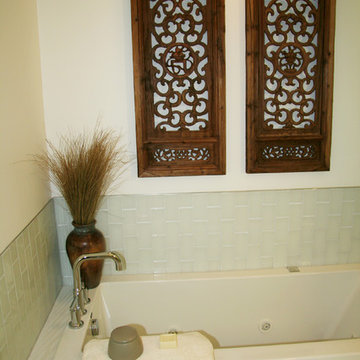
SHE, yes she, is a Scientist.
Her Goal in Life- to help Find a cure for Cancer.
She moved from the Bio-tech Epicenter of Boston to create a New one in New York.
She also Loves Art and Architecture.
She found a former Coconut Processing Plant that had been turned into a Leed Certified Contemporary Loft.
Enter HOM. to Create her new HOM.
She is busy. So it must be Fast, Efficient and Flawless.
The Foyer Starts with a Coat of a "slightly" darker Shade of the Same Cool Blue used in the Main Great Room.
The Art is the Color. Everything else "spins" from it- Accessories to Pillows to Side Chairs.
A Long "communal" table is used for both Large Dining / Gathering....and also for large work projects.
Jeweled Lighting adds just a "hint” of glamour while keeping everything else...Clean and Spare.
An Antique Mid-Century Cabinet adds a warm counterpoint to the mostly Italian designer furniture..
The Bedroom/ Bath en-suite changes the Mood.
It becomes a soft soothing sybaritic chamber in cool calm colors that bathe the body to sleep.
The Drapes from her Boston home were recut, resewn and rehung.
Fresh, relaxing Art, and the Chamber is a place to cocoon from the world of Science.
But no matter how long she works and how determined she is all day... At the end she has her HOM.
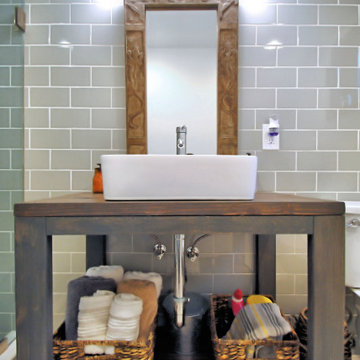
Retro style bathroom. Rustic style bathroom with glass tile walls. Open vanity, wood countertop with trough sink. Penny round tile shower floor.
Photo of a small country ensuite bathroom in New York with open cabinets, grey cabinets, a walk-in shower, a two-piece toilet, green tiles, glass tiles, white walls, porcelain flooring, a trough sink, wooden worktops, white floors, a hinged door and brown worktops.
Photo of a small country ensuite bathroom in New York with open cabinets, grey cabinets, a walk-in shower, a two-piece toilet, green tiles, glass tiles, white walls, porcelain flooring, a trough sink, wooden worktops, white floors, a hinged door and brown worktops.
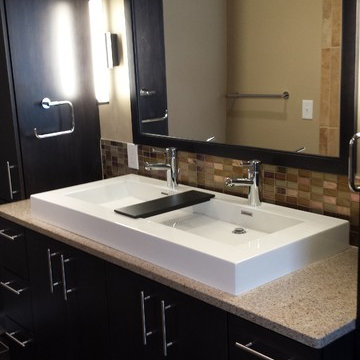
This is an example of a medium sized contemporary ensuite bathroom in Cleveland with a trough sink, flat-panel cabinets, dark wood cabinets, granite worktops, a freestanding bath, multi-coloured tiles, glass tiles, beige walls, ceramic flooring and a walk-in shower.
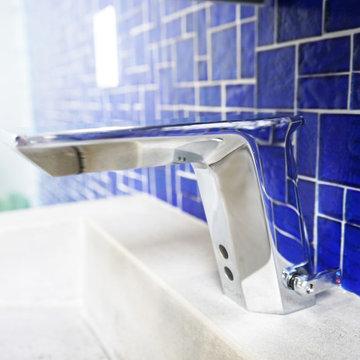
https://www.changeyourbathroom.com/shop/pool-party-bathroom-plans/
Pool house bathroom with open, curbless shower, non-skid tile throughout, rain heads in ceiling, textured architectural wall tile, glass mosaic tile in vanity area, stacked stone in shower, bidet toilet, touchless faucets, in wall medicine cabinet, trough sink, freestanding vanity with drawers and doors, frosted frameless glass panel, heated towel warmer, custom pocket doors, digital shower valve and laundry room attached for ergonomic use.
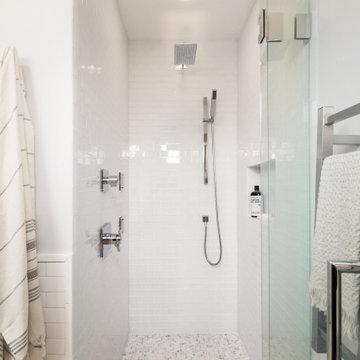
his shower used to be a closet.
We borrowed three feet from an adjacent hall closet (while still retaining enough closet space) to build it, and this kind of problem solving is one of our favorite parts of design. Finding unexpected ways to lay out a space is a thrill, and this bathroom was so cramped--a big clawfoot tub used to sit in the door swing area here--that carving this walk-in shower out of borrowed space made the bathroom feel twice as big. Keeping our palette clean and bright--shades of pale gray and white with polished nickel accents--also kept the look fresh and modern.
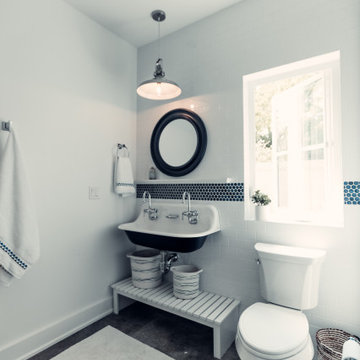
Design ideas for a medium sized beach style family bathroom in Other with white cabinets, a two-piece toilet, blue tiles, glass tiles, white walls, concrete flooring, a trough sink, a hinged door, a single sink and a floating vanity unit.
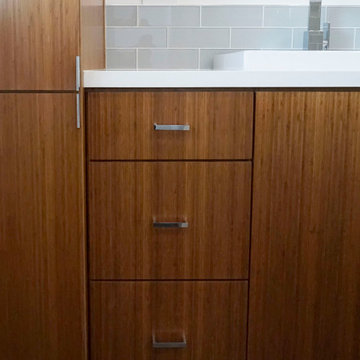
Inspiration for a medium sized contemporary bathroom in Los Angeles with flat-panel cabinets, medium wood cabinets, an alcove bath, a one-piece toilet, blue tiles, glass tiles, grey walls, porcelain flooring, a trough sink, engineered stone worktops, grey floors, a hinged door and white worktops.
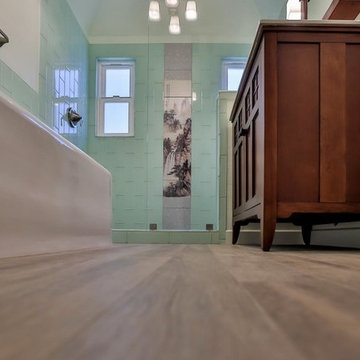
Inspiration for a world-inspired shower room bathroom in Los Angeles with freestanding cabinets, medium wood cabinets, an alcove bath, a corner shower, a two-piece toilet, blue tiles, glass tiles, white walls and a trough sink.
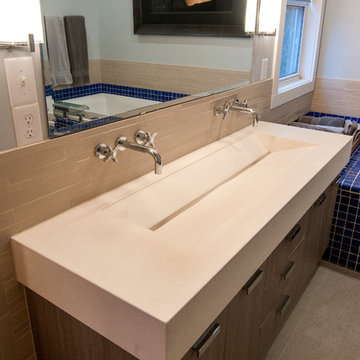
From the bed you can see the serene bath with a custom concrete trough sink and unique glass tile around the tub and shower.
PC: Frank Hart http://gfrankhartphoto.com
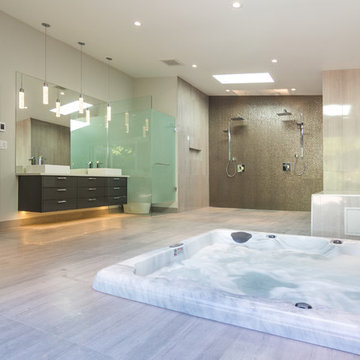
Expansive contemporary ensuite bathroom in Vancouver with flat-panel cabinets, dark wood cabinets, a one-piece toilet, brown tiles, glass tiles, porcelain flooring, a trough sink, engineered stone worktops, a walk-in shower and grey walls.
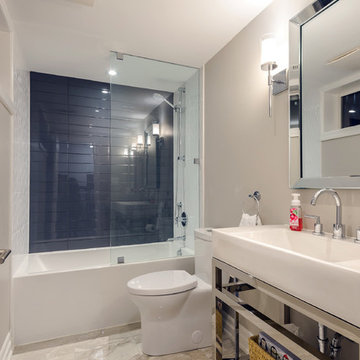
Andrew Snow Photography
Inspiration for a medium sized classic family bathroom in Toronto with open cabinets, an alcove bath, a one-piece toilet, black and white tiles, glass tiles, beige walls, ceramic flooring and a trough sink.
Inspiration for a medium sized classic family bathroom in Toronto with open cabinets, an alcove bath, a one-piece toilet, black and white tiles, glass tiles, beige walls, ceramic flooring and a trough sink.
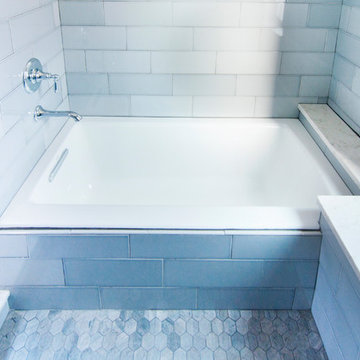
@alliecrafton
Photo of a large contemporary ensuite bathroom in Boston with flat-panel cabinets, medium wood cabinets, an alcove bath, a walk-in shower, a one-piece toilet, white tiles, glass tiles, white walls, ceramic flooring, a trough sink, marble worktops, grey floors, an open shower and white worktops.
Photo of a large contemporary ensuite bathroom in Boston with flat-panel cabinets, medium wood cabinets, an alcove bath, a walk-in shower, a one-piece toilet, white tiles, glass tiles, white walls, ceramic flooring, a trough sink, marble worktops, grey floors, an open shower and white worktops.
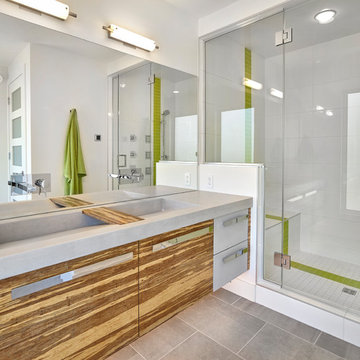
Conrcrete and Bamboo custom cabinetry. Attlea Inc.
Inspiration for a medium sized contemporary shower room bathroom in Edmonton with flat-panel cabinets, medium wood cabinets, green tiles, glass tiles, white walls, cement flooring, concrete worktops, grey floors, a hinged door, grey worktops, an alcove shower and a trough sink.
Inspiration for a medium sized contemporary shower room bathroom in Edmonton with flat-panel cabinets, medium wood cabinets, green tiles, glass tiles, white walls, cement flooring, concrete worktops, grey floors, a hinged door, grey worktops, an alcove shower and a trough sink.
Bathroom with Glass Tiles and a Trough Sink Ideas and Designs
7

 Shelves and shelving units, like ladder shelves, will give you extra space without taking up too much floor space. Also look for wire, wicker or fabric baskets, large and small, to store items under or next to the sink, or even on the wall.
Shelves and shelving units, like ladder shelves, will give you extra space without taking up too much floor space. Also look for wire, wicker or fabric baskets, large and small, to store items under or next to the sink, or even on the wall.  The sink, the mirror, shower and/or bath are the places where you might want the clearest and strongest light. You can use these if you want it to be bright and clear. Otherwise, you might want to look at some soft, ambient lighting in the form of chandeliers, short pendants or wall lamps. You could use accent lighting around your bath in the form to create a tranquil, spa feel, as well.
The sink, the mirror, shower and/or bath are the places where you might want the clearest and strongest light. You can use these if you want it to be bright and clear. Otherwise, you might want to look at some soft, ambient lighting in the form of chandeliers, short pendants or wall lamps. You could use accent lighting around your bath in the form to create a tranquil, spa feel, as well. 