Bathroom with Green Tiles and Black Floors Ideas and Designs
Refine by:
Budget
Sort by:Popular Today
61 - 80 of 326 photos
Item 1 of 3
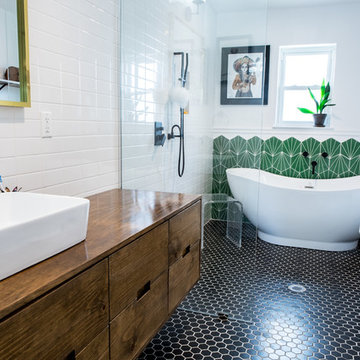
This is an example of an eclectic ensuite bathroom in Houston with flat-panel cabinets, medium wood cabinets, a freestanding bath, a built-in shower, green tiles, white walls, a vessel sink, wooden worktops, black floors, an open shower and brown worktops.
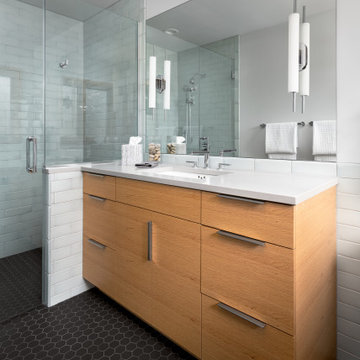
Medium sized retro ensuite bathroom in Milwaukee with flat-panel cabinets, light wood cabinets, a built-in shower, a two-piece toilet, green tiles, ceramic tiles, grey walls, porcelain flooring, a submerged sink, engineered stone worktops, black floors, a hinged door, grey worktops, feature lighting, a single sink and a built in vanity unit.
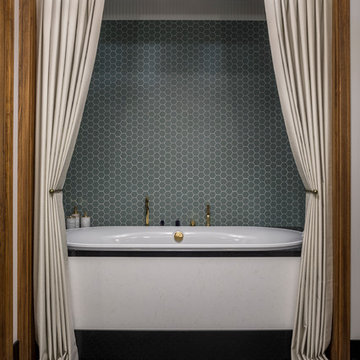
Дизайнер - Татьяна Никитина. Стилист - Мария Мироненко. Фотограф - Евгений Кулибаба.
Large classic ensuite bathroom in Moscow with green tiles, cement tiles, cement flooring, black floors and a built-in bath.
Large classic ensuite bathroom in Moscow with green tiles, cement tiles, cement flooring, black floors and a built-in bath.
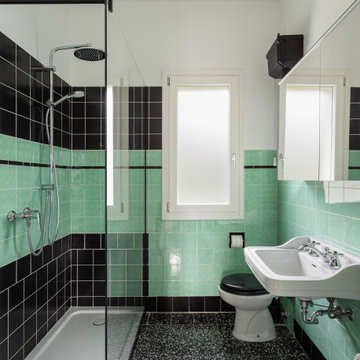
Bagno originale anni 50, con piastrelle in ceramica smaltata colore verde chiaro e nero. Sostituzione vasca con doccia. Pavimento in marmette cementine nere.
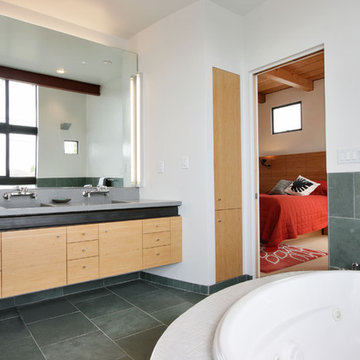
Photo of a modern bathroom in San Francisco with an integrated sink, flat-panel cabinets, light wood cabinets, a built-in bath, green tiles, black floors and grey worktops.

Medium sized contemporary bathroom in Chicago with dark wood cabinets, a corner shower, a one-piece toilet, green tiles, porcelain tiles, white walls, porcelain flooring, engineered stone worktops, black floors, a hinged door, a single sink and a freestanding vanity unit.

Bold color in a turn-of-the-century home with an odd layout, and beautiful natural light. A two-tone shower room with Kohler fixtures, and a custom walnut vanity shine against traditional hexagon floor pattern. Photography: @erinkonrathphotography Styling: Natalie Marotta Style
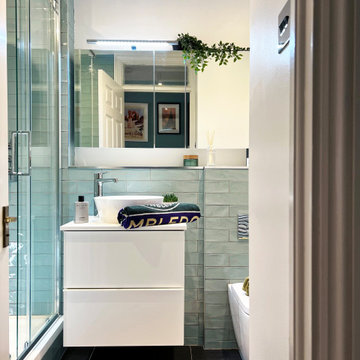
Rental bathroom renovation project in Wimbledon.
Design ideas for a small modern family bathroom in London with flat-panel cabinets, white cabinets, a walk-in shower, green tiles, ceramic tiles, white walls, ceramic flooring, laminate worktops, black floors, a sliding door, white worktops, a single sink and a floating vanity unit.
Design ideas for a small modern family bathroom in London with flat-panel cabinets, white cabinets, a walk-in shower, green tiles, ceramic tiles, white walls, ceramic flooring, laminate worktops, black floors, a sliding door, white worktops, a single sink and a floating vanity unit.
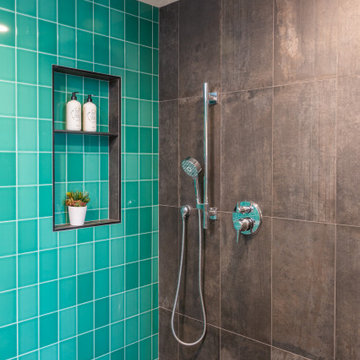
This is an example of a large contemporary ensuite bathroom in San Diego with flat-panel cabinets, brown cabinets, a freestanding bath, a built-in shower, a bidet, green tiles, glass tiles, grey walls, porcelain flooring, a submerged sink, engineered stone worktops, black floors, an open shower, white worktops, an enclosed toilet, double sinks and a floating vanity unit.
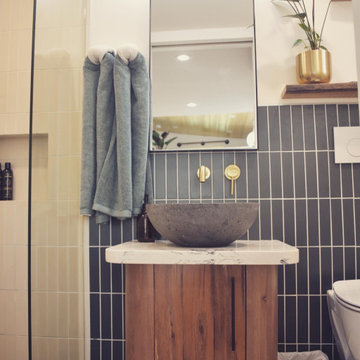
This Ohana model ATU tiny home is contemporary and sleek, cladded in cedar and metal. The slanted roof and clean straight lines keep this 8x28' tiny home on wheels looking sharp in any location, even enveloped in jungle. Cedar wood siding and metal are the perfect protectant to the elements, which is great because this Ohana model in rainy Pune, Hawaii and also right on the ocean.
A natural mix of wood tones with dark greens and metals keep the theme grounded with an earthiness.
Theres a sliding glass door and also another glass entry door across from it, opening up the center of this otherwise long and narrow runway. The living space is fully equipped with entertainment and comfortable seating with plenty of storage built into the seating. The window nook/ bump-out is also wall-mounted ladder access to the second loft.
The stairs up to the main sleeping loft double as a bookshelf and seamlessly integrate into the very custom kitchen cabinets that house appliances, pull-out pantry, closet space, and drawers (including toe-kick drawers).
A granite countertop slab extends thicker than usual down the front edge and also up the wall and seamlessly cases the windowsill.
The bathroom is clean and polished but not without color! A floating vanity and a floating toilet keep the floor feeling open and created a very easy space to clean! The shower had a glass partition with one side left open- a walk-in shower in a tiny home. The floor is tiled in slate and there are engineered hardwood flooring throughout.

Can you believe this bath used to have a tiny single vanity and freestanding tub? We transformed this bath with a spa like shower and wall hung vanity with plenty of storage/
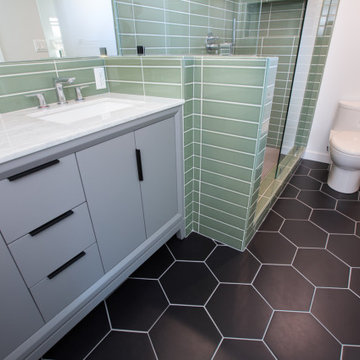
full bathroom remodel
This is an example of a large modern bathroom in Los Angeles with shaker cabinets, grey cabinets, a one-piece toilet, green tiles, porcelain tiles, white walls, ceramic flooring, a submerged sink, engineered stone worktops, black floors, an open shower, white worktops, double sinks and a built in vanity unit.
This is an example of a large modern bathroom in Los Angeles with shaker cabinets, grey cabinets, a one-piece toilet, green tiles, porcelain tiles, white walls, ceramic flooring, a submerged sink, engineered stone worktops, black floors, an open shower, white worktops, double sinks and a built in vanity unit.

With a handpainted floor tile and soft green San Gabriel Glazed Thin Brick, this master bathroom is a serene getaway.
DESIGN
Annette Vartanian
PHOTOS
Bethany Nauert
Tile Shown: Glazed Thin Brick in San Gabriel; Uni Mountain in Black & White Motif
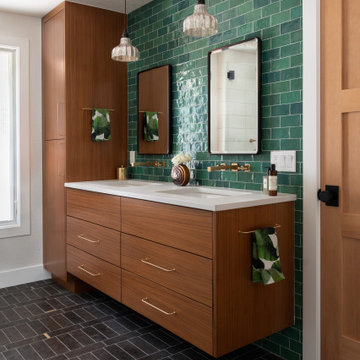
Inspiration for a medium sized eclectic ensuite bathroom in Denver with flat-panel cabinets, medium wood cabinets, a corner shower, green tiles, ceramic tiles, a submerged sink, engineered stone worktops, black floors, a hinged door, white worktops, a wall niche, double sinks and a floating vanity unit.
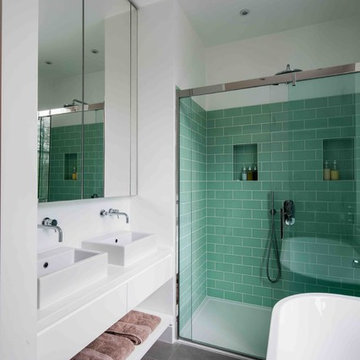
Medium sized contemporary bathroom in London with a freestanding bath, a walk-in shower, green tiles, metro tiles, white walls, a vessel sink, black floors and a sliding door.
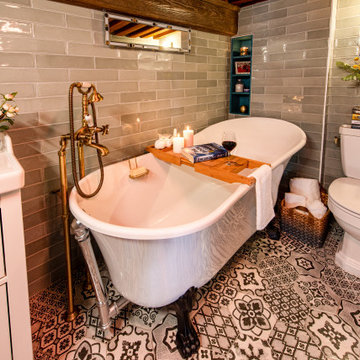
This is an example of a small midcentury ensuite bathroom in Lyon with blue cabinets, a claw-foot bath, a shower/bath combination, a one-piece toilet, green tiles, ceramic tiles, green walls, cement flooring, a trough sink, solid surface worktops, black floors, an open shower, white worktops, a built in vanity unit and exposed beams.
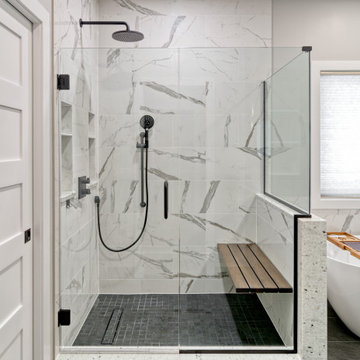
This is an example of a large classic ensuite bathroom in Minneapolis with flat-panel cabinets, medium wood cabinets, a freestanding bath, a corner shower, a two-piece toilet, green tiles, porcelain tiles, white walls, porcelain flooring, a submerged sink, granite worktops, black floors, a hinged door, white worktops, a shower bench, double sinks, a floating vanity unit and wainscoting.
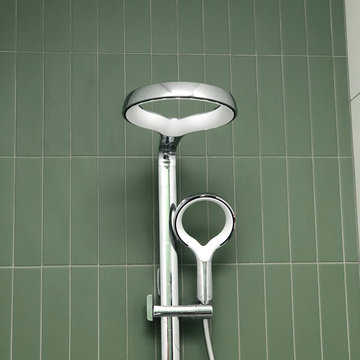
Inspiration for a small contemporary ensuite bathroom in Other with flat-panel cabinets, brown cabinets, a walk-in shower, a one-piece toilet, green tiles, ceramic tiles, green walls, ceramic flooring, a submerged sink, solid surface worktops, black floors, grey worktops, double sinks and a built in vanity unit.
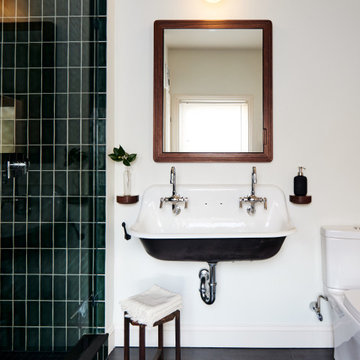
The primary bathroom was refinished with a new shower enclosure featuring emerald green tiles, black floor tile, new shower fittings, a glass shower door, school house style sink, a custom medicine cabinet, and sconce lighting.

Photo of a medium sized midcentury ensuite bathroom in Minneapolis with flat-panel cabinets, light wood cabinets, an alcove bath, a shower/bath combination, a two-piece toilet, green tiles, ceramic tiles, white walls, ceramic flooring, a submerged sink, engineered stone worktops, black floors, an open shower, black worktops, a wall niche, a single sink and a built in vanity unit.
Bathroom with Green Tiles and Black Floors Ideas and Designs
4

 Shelves and shelving units, like ladder shelves, will give you extra space without taking up too much floor space. Also look for wire, wicker or fabric baskets, large and small, to store items under or next to the sink, or even on the wall.
Shelves and shelving units, like ladder shelves, will give you extra space without taking up too much floor space. Also look for wire, wicker or fabric baskets, large and small, to store items under or next to the sink, or even on the wall.  The sink, the mirror, shower and/or bath are the places where you might want the clearest and strongest light. You can use these if you want it to be bright and clear. Otherwise, you might want to look at some soft, ambient lighting in the form of chandeliers, short pendants or wall lamps. You could use accent lighting around your bath in the form to create a tranquil, spa feel, as well.
The sink, the mirror, shower and/or bath are the places where you might want the clearest and strongest light. You can use these if you want it to be bright and clear. Otherwise, you might want to look at some soft, ambient lighting in the form of chandeliers, short pendants or wall lamps. You could use accent lighting around your bath in the form to create a tranquil, spa feel, as well. 