Bathroom with Green Tiles and Black Floors Ideas and Designs
Refine by:
Budget
Sort by:Popular Today
101 - 120 of 326 photos
Item 1 of 3

Photo of a small contemporary ensuite bathroom in Other with brown cabinets, a walk-in shower, green tiles, ceramic tiles, green walls, ceramic flooring, a submerged sink, solid surface worktops, black floors, grey worktops, double sinks, flat-panel cabinets and a floating vanity unit.
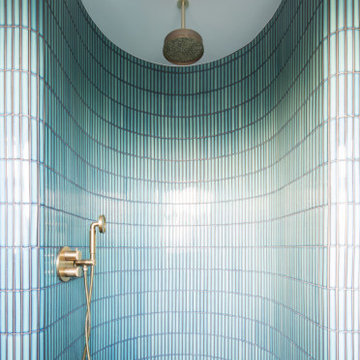
Curved shower enclosure with brass fittings
Medium sized urban family bathroom in London with a walk-in shower, green tiles, ceramic tiles, porcelain flooring, black floors, an open shower and a wall niche.
Medium sized urban family bathroom in London with a walk-in shower, green tiles, ceramic tiles, porcelain flooring, black floors, an open shower and a wall niche.
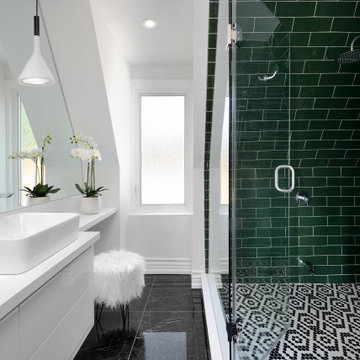
Inspiration for a contemporary ensuite bathroom in Toronto with flat-panel cabinets, white cabinets, a corner shower, green tiles, ceramic tiles, green walls, porcelain flooring, a vessel sink, quartz worktops, black floors, a hinged door, white worktops, double sinks, a floating vanity unit and a vaulted ceiling.
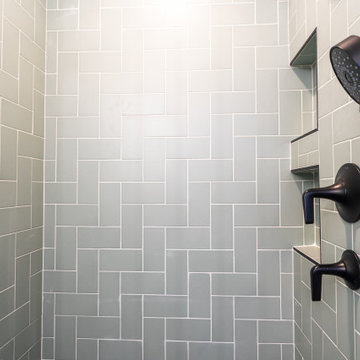
This modern shower remodel has the following features:
• Double Sink
• Large Mirror
• Vanity Lights
• Marble Countertop
• Black Tile Flooring
• Black Hexagon Tiles
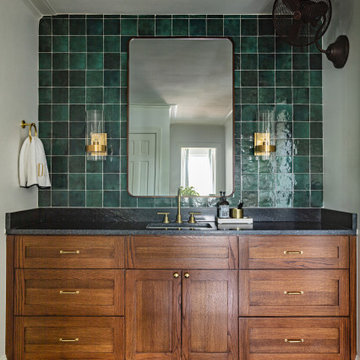
This modern rustic bathroom offers a perfect blend of form and function. With natural wood finishes and industrial-inspired design elements, it's the ideal space for any man who wants to relax and rejuvenate after a long day.
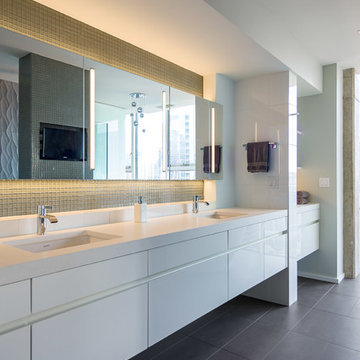
Photo of a medium sized contemporary ensuite bathroom in Chicago with flat-panel cabinets, white cabinets, green tiles, glass tiles, white walls, porcelain flooring, a submerged sink, engineered stone worktops and black floors.
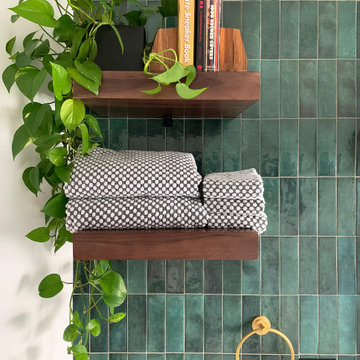
Medium sized contemporary bathroom in Chicago with dark wood cabinets, a corner shower, a one-piece toilet, green tiles, porcelain tiles, white walls, porcelain flooring, engineered stone worktops, black floors, a hinged door, a single sink and a freestanding vanity unit.
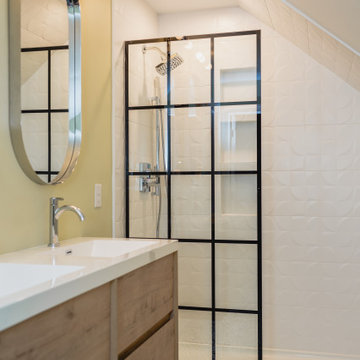
Adding light to the vanity with wall sconces by Visual Comfort and under cabinet lighting which is motion censored, really makes this windowless, attic bathroom just shine. The shower having a slanted wall was a challenge for a shower door. This frameless door really steals the show and is the most functional item in the room.
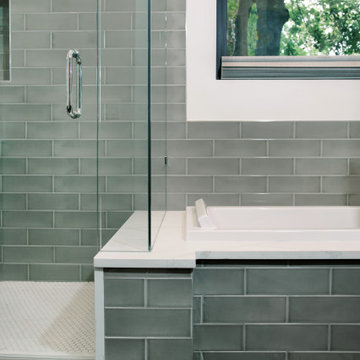
Photo of a traditional bathroom in Austin with green cabinets, a corner shower, green tiles, metro tiles, white walls, ceramic flooring, a submerged sink, black floors, a hinged door, white worktops, a single sink and a built in vanity unit.
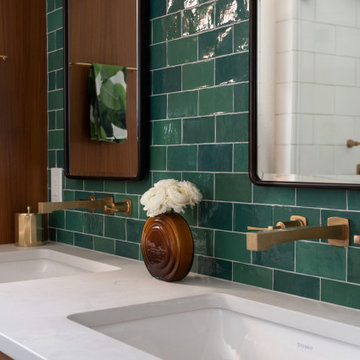
This is an example of a medium sized modern ensuite bathroom in Denver with flat-panel cabinets, medium wood cabinets, a corner shower, green tiles, ceramic tiles, a submerged sink, engineered stone worktops, black floors, a hinged door, white worktops, a wall niche, double sinks and a floating vanity unit.

Design ideas for a small modern family bathroom in New York with flat-panel cabinets, brown cabinets, a built-in bath, a shower/bath combination, a one-piece toilet, green tiles, glass tiles, grey walls, ceramic flooring, a built-in sink, quartz worktops, black floors and an open shower.
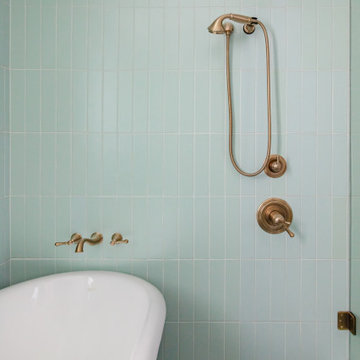
This luxurious oasis is the perfect spot to relax and unwind. The claw foot tub provides a soothing space to soak, while the sea glass wall tile and mosaic floor create a visually stunning backdrop. The gold accents add a touch of glamour and sophistication, making it the perfect spot for a spa-like experience. This oasis is the ideal place to escape and enjoy some peace and tranquility.
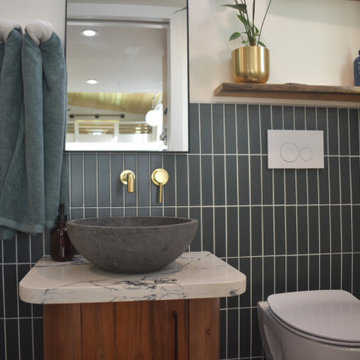
This Ohana model ATU tiny home is contemporary and sleek, cladded in cedar and metal. The slanted roof and clean straight lines keep this 8x28' tiny home on wheels looking sharp in any location, even enveloped in jungle. Cedar wood siding and metal are the perfect protectant to the elements, which is great because this Ohana model in rainy Pune, Hawaii and also right on the ocean.
A natural mix of wood tones with dark greens and metals keep the theme grounded with an earthiness.
Theres a sliding glass door and also another glass entry door across from it, opening up the center of this otherwise long and narrow runway. The living space is fully equipped with entertainment and comfortable seating with plenty of storage built into the seating. The window nook/ bump-out is also wall-mounted ladder access to the second loft.
The stairs up to the main sleeping loft double as a bookshelf and seamlessly integrate into the very custom kitchen cabinets that house appliances, pull-out pantry, closet space, and drawers (including toe-kick drawers).
A granite countertop slab extends thicker than usual down the front edge and also up the wall and seamlessly cases the windowsill.
The bathroom is clean and polished but not without color! A floating vanity and a floating toilet keep the floor feeling open and created a very easy space to clean! The shower had a glass partition with one side left open- a walk-in shower in a tiny home. The floor is tiled in slate and there are engineered hardwood flooring throughout.
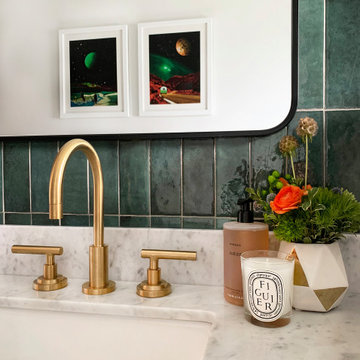
Design ideas for a medium sized contemporary bathroom in Chicago with dark wood cabinets, a corner shower, a one-piece toilet, green tiles, porcelain tiles, white walls, porcelain flooring, engineered stone worktops, black floors, a hinged door, a single sink and a freestanding vanity unit.
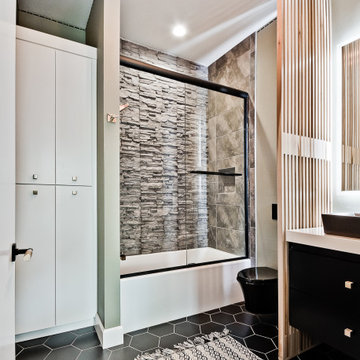
Inspiration for a medium sized modern family bathroom in Other with black cabinets, an alcove bath, a double shower, a one-piece toilet, green tiles, marble tiles, white walls, porcelain flooring, a trough sink, quartz worktops, black floors, a sliding door, white worktops, a single sink and a floating vanity unit.
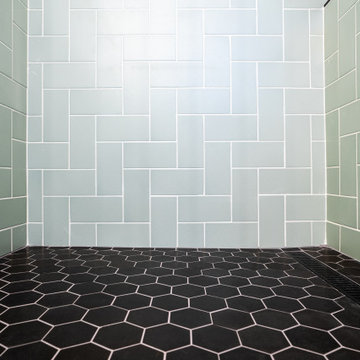
This modern shower remodel has the following features:
• Double Sink
• Large Mirror
• Vanity Lights
• Marble Countertop
• Black Tile Flooring
• Black Hexagon Tiles
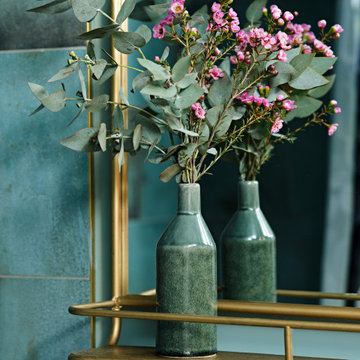
Wall mirror with shelf in brushed gold.
Inspiration for a small bohemian family bathroom in London with open cabinets, distressed cabinets, a built-in bath, a shower/bath combination, green tiles, porcelain tiles, porcelain flooring, a console sink, wooden worktops, black floors, a shower curtain, a single sink and a freestanding vanity unit.
Inspiration for a small bohemian family bathroom in London with open cabinets, distressed cabinets, a built-in bath, a shower/bath combination, green tiles, porcelain tiles, porcelain flooring, a console sink, wooden worktops, black floors, a shower curtain, a single sink and a freestanding vanity unit.

Large patterned wallpaper adds a spacial quality to this tiny guest bath. With Ebony Marble floors, a unique Cambia quartz countertop in "water blue" and herringbone tile pattern in the shower. Full Remodel by Belltown Design LLC, Photography by Julie Mannell Photography.
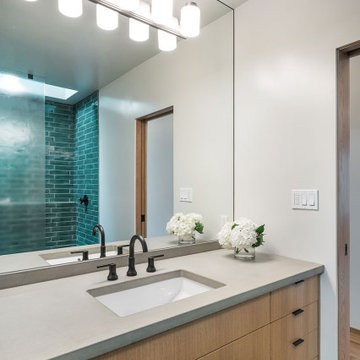
Inspiration for a small contemporary shower room bathroom in Portland with flat-panel cabinets, medium wood cabinets, a built-in shower, a two-piece toilet, green tiles, ceramic tiles, white walls, slate flooring, a submerged sink, concrete worktops, black floors, an open shower, grey worktops, a single sink and a built in vanity unit.
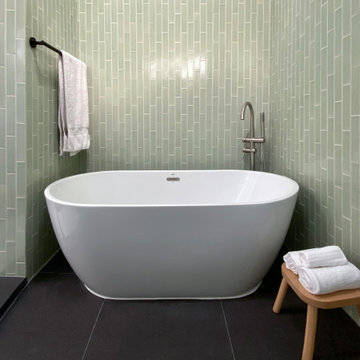
Shower your bathroom in the vertically cascading green tile to immerse in deep relaxation.
DESIGN
Terapan Lilittham
PHOTOS
Rachel Lo
Tile Shown: 2x8 in Seedling
Bathroom with Green Tiles and Black Floors Ideas and Designs
6

 Shelves and shelving units, like ladder shelves, will give you extra space without taking up too much floor space. Also look for wire, wicker or fabric baskets, large and small, to store items under or next to the sink, or even on the wall.
Shelves and shelving units, like ladder shelves, will give you extra space without taking up too much floor space. Also look for wire, wicker or fabric baskets, large and small, to store items under or next to the sink, or even on the wall.  The sink, the mirror, shower and/or bath are the places where you might want the clearest and strongest light. You can use these if you want it to be bright and clear. Otherwise, you might want to look at some soft, ambient lighting in the form of chandeliers, short pendants or wall lamps. You could use accent lighting around your bath in the form to create a tranquil, spa feel, as well.
The sink, the mirror, shower and/or bath are the places where you might want the clearest and strongest light. You can use these if you want it to be bright and clear. Otherwise, you might want to look at some soft, ambient lighting in the form of chandeliers, short pendants or wall lamps. You could use accent lighting around your bath in the form to create a tranquil, spa feel, as well. 