Bathroom with Grey Cabinets and Black Floors Ideas and Designs
Refine by:
Budget
Sort by:Popular Today
21 - 40 of 1,380 photos
Item 1 of 3

This project was not only full of many bathrooms but also many different aesthetics. The goals were fourfold, create a new master suite, update the basement bath, add a new powder bath and my favorite, make them all completely different aesthetics.
Primary Bath-This was originally a small 60SF full bath sandwiched in between closets and walls of built-in cabinetry that blossomed into a 130SF, five-piece primary suite. This room was to be focused on a transitional aesthetic that would be adorned with Calcutta gold marble, gold fixtures and matte black geometric tile arrangements.
Powder Bath-A new addition to the home leans more on the traditional side of the transitional movement using moody blues and greens accented with brass. A fun play was the asymmetry of the 3-light sconce brings the aesthetic more to the modern side of transitional. My favorite element in the space, however, is the green, pink black and white deco tile on the floor whose colors are reflected in the details of the Australian wallpaper.
Hall Bath-Looking to touch on the home's 70's roots, we went for a mid-mod fresh update. Black Calcutta floors, linear-stacked porcelain tile, mixed woods and strong black and white accents. The green tile may be the star but the matte white ribbed tiles in the shower and behind the vanity are the true unsung heroes.
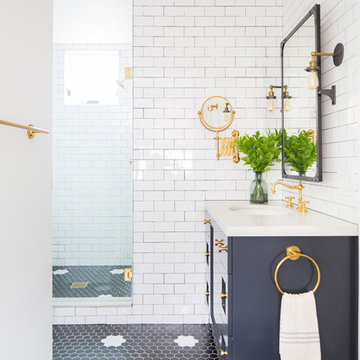
Photography: Ryan Garvin
Design ideas for a coastal bathroom in Los Angeles with recessed-panel cabinets, grey cabinets, an alcove shower, white tiles, metro tiles, white walls, mosaic tile flooring, a submerged sink, black floors, a hinged door and white worktops.
Design ideas for a coastal bathroom in Los Angeles with recessed-panel cabinets, grey cabinets, an alcove shower, white tiles, metro tiles, white walls, mosaic tile flooring, a submerged sink, black floors, a hinged door and white worktops.

Chris Snook
Urban ensuite bathroom in London with grey cabinets, a built-in shower, a wall mounted toilet, pink tiles, pink walls, limestone flooring, limestone worktops, black floors, a hinged door and black worktops.
Urban ensuite bathroom in London with grey cabinets, a built-in shower, a wall mounted toilet, pink tiles, pink walls, limestone flooring, limestone worktops, black floors, a hinged door and black worktops.
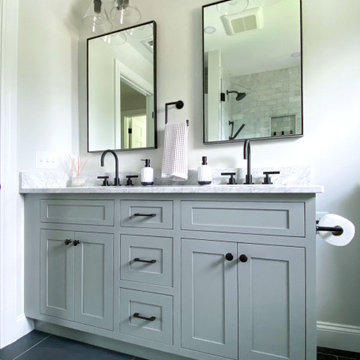
Bathroom Remodel in Melrose, MA, transitional, leaning traditional. Maple wood double sink vanity with a light gray painted finish, black slate-look porcelain floor tile, honed marble countertop, custom shower with wall niche, honed marble 3x6 shower tile and pencil liner, matte black faucets and shower fixtures, dark bronze cabinet hardware.
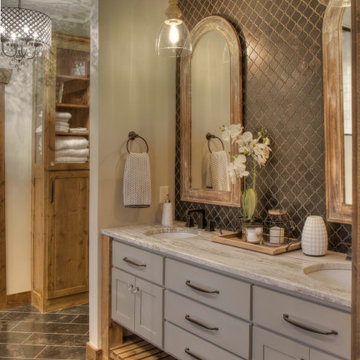
Photo of a medium sized classic ensuite bathroom in Minneapolis with flat-panel cabinets, grey cabinets, a walk-in shower, brown tiles, ceramic tiles, white walls, ceramic flooring, a submerged sink, granite worktops, black floors and white worktops.
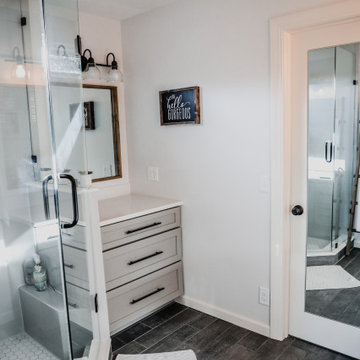
Design ideas for a medium sized rural ensuite bathroom in Other with shaker cabinets, grey cabinets, a corner shower, a submerged sink, quartz worktops, a hinged door, white worktops, white walls, vinyl flooring and black floors.
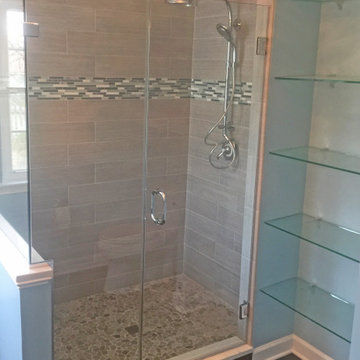
The cool blue and gray color palette of this master bath design creates a soothing space to unwind or get ready for the day. HomeCrest Brenner maple cabinetry in a gray finish includes a central tower cabinet that separates the two Kohler Caxton undermount sinks and adds extra storage. The Kohler Fairfax faucets complement the cabinetry hardware, as well as the Kohler towel bar, towel ring, and robe hooks. The Kohler Cimarron toilet has a built-in shelf above it and floor to ceiling glass shelves are built into a nook between the toilet and shower. The soothing shower includes Ice Gray Pebbles shower floor, a frameless custom enclosure from Maryland Shower, and a Q Quartz Calcatta Venice threshold, and a linear mosaic tile trim. The bathroom design also includes a pocket door, plus wall sconces and a pendant light that add sparkle to the room.
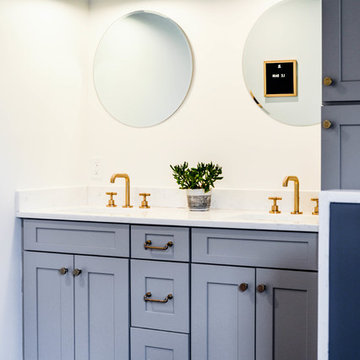
This is an example of a large contemporary ensuite bathroom in Wilmington with recessed-panel cabinets, grey cabinets, a freestanding bath, an alcove shower, a one-piece toilet, white tiles, metro tiles, white walls, ceramic flooring, a submerged sink, engineered stone worktops, black floors, a hinged door and white worktops.

A furniture-style vanity, cement tile and a curbless shower all come together to present a bathroom suitable for any guest--even those with limited mobility.
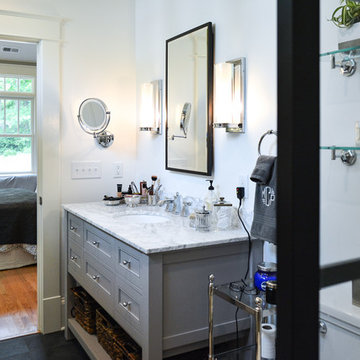
Medium sized country ensuite bathroom in Raleigh with freestanding cabinets, grey cabinets, an alcove shower, a two-piece toilet, white tiles, metro tiles, white walls, slate flooring, a submerged sink, marble worktops, black floors, an open shower and white worktops.
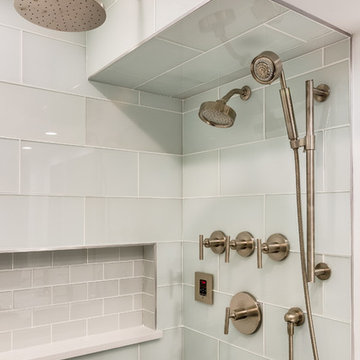
Photo of a medium sized traditional bathroom in Chicago with flat-panel cabinets, grey cabinets, a two-piece toilet, blue tiles, glass tiles, beige walls, mosaic tile flooring, an integrated sink, solid surface worktops, black floors and an open shower.
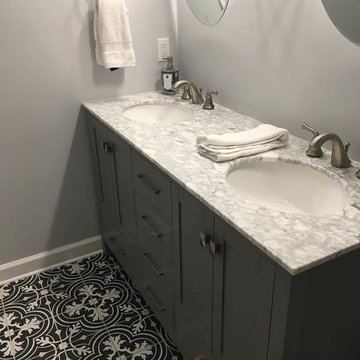
Design ideas for a medium sized classic shower room bathroom in Nashville with beaded cabinets, grey cabinets, an alcove bath, a shower/bath combination, black and white tiles, ceramic tiles, grey walls, ceramic flooring, a submerged sink, marble worktops, black floors and a shower curtain.
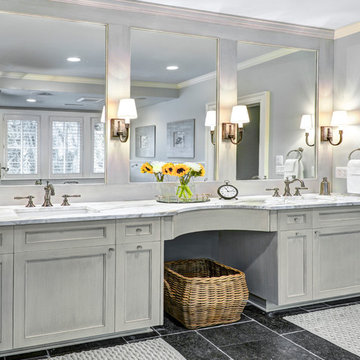
William Quarles Photography
Designed by Jill Frey
Built by Robert Paige Cabinetry
Medium sized traditional ensuite bathroom in Charleston with beaded cabinets, grey cabinets, grey walls, a submerged sink, marble worktops, porcelain flooring, black floors and white worktops.
Medium sized traditional ensuite bathroom in Charleston with beaded cabinets, grey cabinets, grey walls, a submerged sink, marble worktops, porcelain flooring, black floors and white worktops.
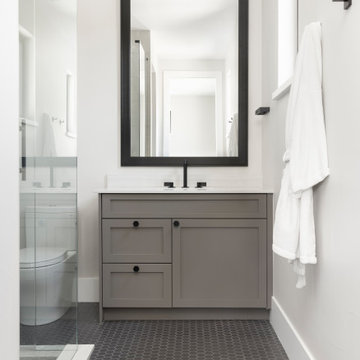
Guest Bathroom with walk-in shower.
Inspiration for a large contemporary family bathroom in Denver with shaker cabinets, grey cabinets, an alcove shower, a one-piece toilet, porcelain flooring, a submerged sink, engineered stone worktops, black floors, a hinged door, white worktops, a shower bench, a single sink and a built in vanity unit.
Inspiration for a large contemporary family bathroom in Denver with shaker cabinets, grey cabinets, an alcove shower, a one-piece toilet, porcelain flooring, a submerged sink, engineered stone worktops, black floors, a hinged door, white worktops, a shower bench, a single sink and a built in vanity unit.

Photo of a medium sized modern family bathroom in Chicago with shaker cabinets, grey cabinets, a built-in bath, a shower/bath combination, grey tiles, ceramic tiles, grey walls, porcelain flooring, engineered stone worktops, black floors, a sliding door, white worktops, a single sink and a built in vanity unit.

The master bathroom remodel was done in continuation of the color scheme that was done throughout the house.
Large format tile was used for the floor to eliminate as many grout lines and to showcase the large open space that is present in the bathroom.
All 3 walls were tiles with large format tile as well with 3 decorative lines running in parallel with 1 tile spacing between them.
The deck of the tub that also acts as the bench in the shower was covered with the same quartz stone material that was used for the vanity countertop, notice for its running continuously from the vanity to the waterfall to the tub deck and its step.
Another great use for the countertop was the ledge of the shampoo niche.

A mid century modern bathroom for a teen boy.
Photo of a small midcentury shower room bathroom in Los Angeles with shaker cabinets, grey cabinets, a corner bath, all types of shower, all types of toilet, black tiles, all types of wall tile, white walls, cement flooring, a submerged sink, granite worktops, black floors, a hinged door, white worktops, a wall niche, a single sink, a freestanding vanity unit, all types of ceiling and all types of wall treatment.
Photo of a small midcentury shower room bathroom in Los Angeles with shaker cabinets, grey cabinets, a corner bath, all types of shower, all types of toilet, black tiles, all types of wall tile, white walls, cement flooring, a submerged sink, granite worktops, black floors, a hinged door, white worktops, a wall niche, a single sink, a freestanding vanity unit, all types of ceiling and all types of wall treatment.

Photo of a medium sized classic bathroom in Oklahoma City with shaker cabinets, grey cabinets, an alcove bath, a shower/bath combination, white tiles, green walls, slate flooring, a submerged sink, engineered stone worktops, black floors, a sliding door, white worktops, double sinks and a built in vanity unit.
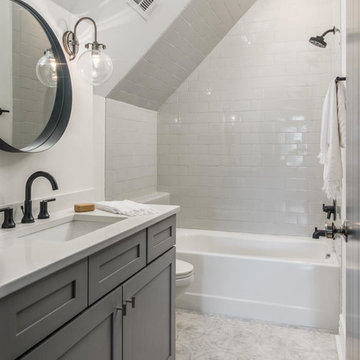
A perfectly proportioned master bath with a contemporary free-standing tub as the focal point. Ted Baker Vintage Rose tile sets off an elongated niche.
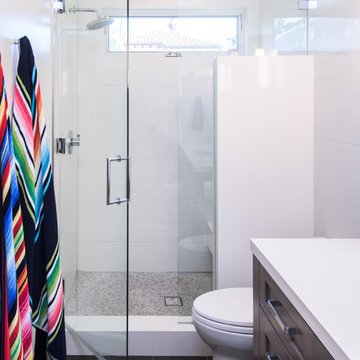
By redesigning the kitchen and dining room space, a bathroom was created for the family's 3 boys. The vanity was designed for generous storage. The finish reflects a more masculine look.
Photos: Marc Angeles
Bathroom with Grey Cabinets and Black Floors Ideas and Designs
2

 Shelves and shelving units, like ladder shelves, will give you extra space without taking up too much floor space. Also look for wire, wicker or fabric baskets, large and small, to store items under or next to the sink, or even on the wall.
Shelves and shelving units, like ladder shelves, will give you extra space without taking up too much floor space. Also look for wire, wicker or fabric baskets, large and small, to store items under or next to the sink, or even on the wall.  The sink, the mirror, shower and/or bath are the places where you might want the clearest and strongest light. You can use these if you want it to be bright and clear. Otherwise, you might want to look at some soft, ambient lighting in the form of chandeliers, short pendants or wall lamps. You could use accent lighting around your bath in the form to create a tranquil, spa feel, as well.
The sink, the mirror, shower and/or bath are the places where you might want the clearest and strongest light. You can use these if you want it to be bright and clear. Otherwise, you might want to look at some soft, ambient lighting in the form of chandeliers, short pendants or wall lamps. You could use accent lighting around your bath in the form to create a tranquil, spa feel, as well. 