Bathroom with Grey Tiles and a Wall-Mounted Sink Ideas and Designs
Refine by:
Budget
Sort by:Popular Today
61 - 80 of 4,248 photos
Item 1 of 3
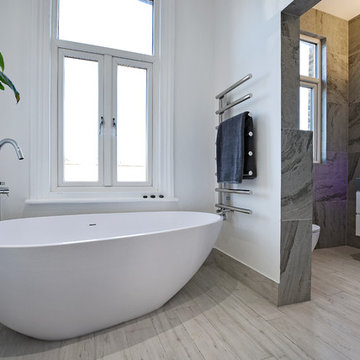
"The master en-suite is our favourite room in the house. There is no door dividing it from our bedroom which makes the space double aspect and it is flooded with natural light in the mornings, which always makes for a gorgeous start to the day."
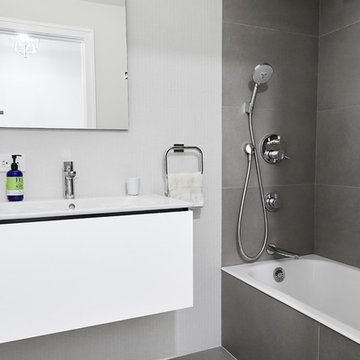
Alyssa Kirsten
This is an example of a small contemporary ensuite bathroom in New York with flat-panel cabinets, white cabinets, a built-in bath, a shower/bath combination, a one-piece toilet, grey tiles, porcelain tiles, white walls, porcelain flooring, a wall-mounted sink, grey floors, a shower curtain and solid surface worktops.
This is an example of a small contemporary ensuite bathroom in New York with flat-panel cabinets, white cabinets, a built-in bath, a shower/bath combination, a one-piece toilet, grey tiles, porcelain tiles, white walls, porcelain flooring, a wall-mounted sink, grey floors, a shower curtain and solid surface worktops.
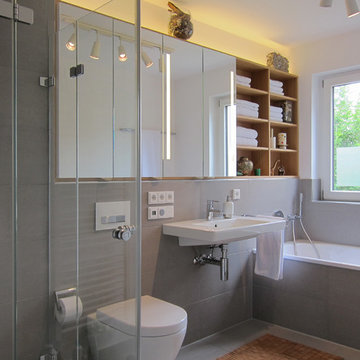
Im Bad der 4-köpfigen Familie sollte Platz für Handtücher und Schrankraum für die Toilettenartikel aller Familienmitglieder geschaffen werden. Erreicht wurde das mit einer Kombination aus Regal und Spiegelschrank, die über die gesamte Breite der Vorwand geht. Das Eichenholz des Regals macht das Bad wohnlicher und nimmt das Material des angrenzenden Bodens im Flur auf. Ein umlaufender Rahmen verbindet die beiden Teile miteinander. Für eine gleichmäßige Beleuchtung am Waschbecken sorgen mattierte Streifen in den Spiegeln mit dahinterliegender LED-Beleuchtung. Im gleichen Schrank sind außerdem Steckdosen für die elektrischen Zahnbürsten der Familie installiert. Eine weitere LED-Leuchte ist in die Deckplatte eingelassen und schafft atmosphärisches, indirektes Licht.
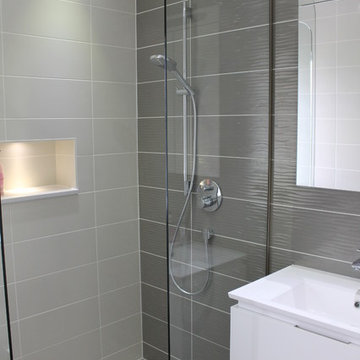
Design ideas for a small contemporary bathroom in Essex with a wall-mounted sink, a wall mounted toilet, grey tiles and porcelain tiles.
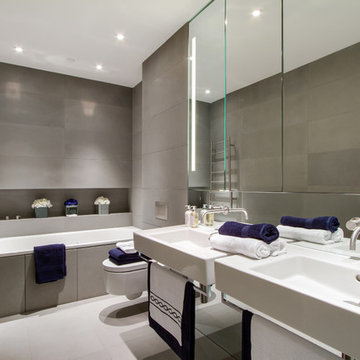
Chris Snook Photography
Photo of a contemporary bathroom in London with a wall-mounted sink, a built-in bath, a wall mounted toilet and grey tiles.
Photo of a contemporary bathroom in London with a wall-mounted sink, a built-in bath, a wall mounted toilet and grey tiles.

Inspiration for a small contemporary bathroom in Chicago with flat-panel cabinets, light wood cabinets, an alcove bath, a shower/bath combination, a two-piece toilet, grey tiles, ceramic tiles, grey walls, cement flooring, a wall-mounted sink, blue floors, a sliding door, white worktops, a wall niche, a single sink and a floating vanity unit.
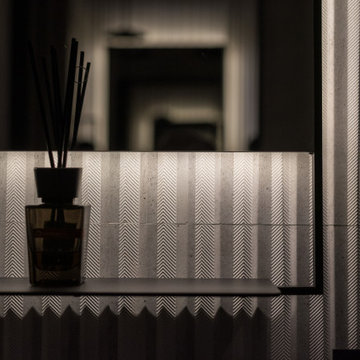
Bagno con doccia - dettaglio specchio
Inspiration for a contemporary shower room bathroom in Rome with white cabinets, an alcove shower, a two-piece toilet, grey tiles, porcelain tiles, grey walls, porcelain flooring, a wall-mounted sink, grey floors, a sliding door, white worktops, a wall niche, a single sink and a floating vanity unit.
Inspiration for a contemporary shower room bathroom in Rome with white cabinets, an alcove shower, a two-piece toilet, grey tiles, porcelain tiles, grey walls, porcelain flooring, a wall-mounted sink, grey floors, a sliding door, white worktops, a wall niche, a single sink and a floating vanity unit.

Bagno con doccia - dettaglio doccia
Small contemporary bathroom in Rome with white cabinets, a two-piece toilet, grey tiles, porcelain tiles, grey walls, porcelain flooring, a wall-mounted sink, grey floors, a sliding door, white worktops, a wall niche, a single sink, a floating vanity unit and an alcove shower.
Small contemporary bathroom in Rome with white cabinets, a two-piece toilet, grey tiles, porcelain tiles, grey walls, porcelain flooring, a wall-mounted sink, grey floors, a sliding door, white worktops, a wall niche, a single sink, a floating vanity unit and an alcove shower.

This sleek modern tile master bath was designed to allow the customers to continue to age in place for years to come easily. Featuring a roll-in tile shower with large tile bench, tiled toilet area, 3 pc North Point White shaker cabinetry to create a custom look and beautiful black Quartz countertop with undermount sink. The old, dated popcorn ceiling was removed, sanded and skim coated for a smooth finish. This bathroom is unusual in that it's mostly waterproof. Waterproofing systems installed in the shower, on the entire walking floor including inside the closet and waterproofing treatment 1/2 up the walls under the paint. White penny tie shower floor makes a nice contrast to the dark smoky glass tile ribbon. Our customer will be able to enjoy epic water fights with the grandsons in this bathroom with no worry of leaking. Wallpaper and final finishes to be installed by the customer per their request.

Design ideas for a small modern grey and white family bathroom in London with glass-front cabinets, white cabinets, a built-in bath, a shower/bath combination, a wall mounted toilet, grey tiles, porcelain tiles, grey walls, porcelain flooring, a wall-mounted sink, grey floors, an open shower, a single sink and a built in vanity unit.

This en-suite wet room style shower room was perfectly designed for what looked like such a small space before. The brick wall goes so well with the Hudson Reed Black Frame Wetroom Screen with it's stunning black grid pattern.
The Lusso Stone white vanity unit fits comfortably within the space with its strong matt black basin tap.
With all these touches combined it truly brings this shower room together beautifully.
Designed by an Akiva Designer
Installed by an Akiva Approved Contractor
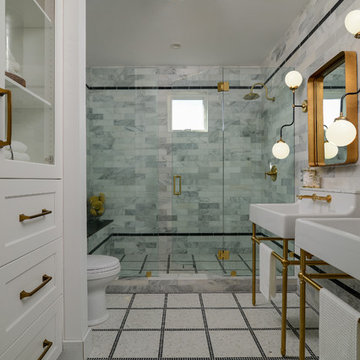
Design ideas for a traditional bathroom in Sacramento with an alcove shower, grey tiles, white tiles, grey walls, mosaic tile flooring, a wall-mounted sink, white floors and a hinged door.
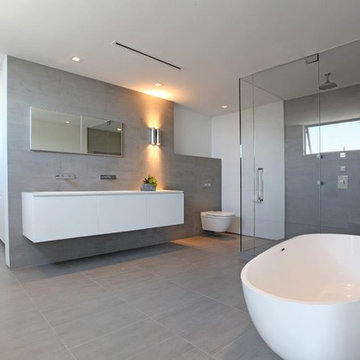
Grandview Drive Hollywood Hills modern home primary bathroom
Design ideas for a large modern grey and white ensuite bathroom in Los Angeles with flat-panel cabinets, white cabinets, a freestanding bath, a corner shower, a wall mounted toilet, grey tiles, grey walls, a wall-mounted sink, grey floors, a hinged door, white worktops, double sinks, a floating vanity unit and a drop ceiling.
Design ideas for a large modern grey and white ensuite bathroom in Los Angeles with flat-panel cabinets, white cabinets, a freestanding bath, a corner shower, a wall mounted toilet, grey tiles, grey walls, a wall-mounted sink, grey floors, a hinged door, white worktops, double sinks, a floating vanity unit and a drop ceiling.
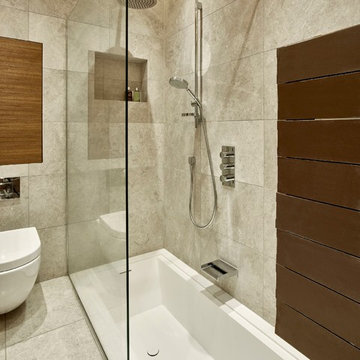
Image of the sunken bath in the en-suite
Nick Smith www.nsphotography.co.uk
Inspiration for a medium sized contemporary ensuite bathroom in London with flat-panel cabinets, medium wood cabinets, a submerged bath, a walk-in shower, grey tiles, grey walls, porcelain flooring, a wall-mounted sink and wooden worktops.
Inspiration for a medium sized contemporary ensuite bathroom in London with flat-panel cabinets, medium wood cabinets, a submerged bath, a walk-in shower, grey tiles, grey walls, porcelain flooring, a wall-mounted sink and wooden worktops.
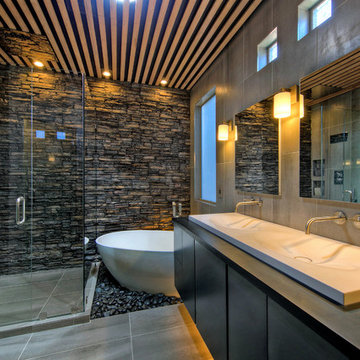
Personally designed. Construction carried out by Rios Construction, LLC in Phoenix, AZ.
Medium sized contemporary ensuite bathroom in Phoenix with flat-panel cabinets, dark wood cabinets, a freestanding bath, a corner shower, a one-piece toilet, grey tiles, porcelain tiles, grey walls, porcelain flooring, a wall-mounted sink and solid surface worktops.
Medium sized contemporary ensuite bathroom in Phoenix with flat-panel cabinets, dark wood cabinets, a freestanding bath, a corner shower, a one-piece toilet, grey tiles, porcelain tiles, grey walls, porcelain flooring, a wall-mounted sink and solid surface worktops.
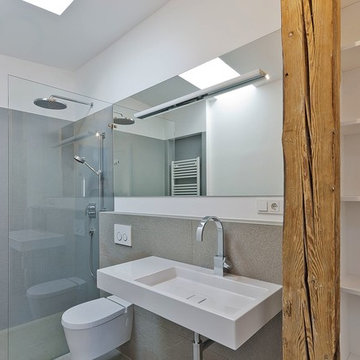
Inspiration for a small contemporary shower room bathroom in Munich with open cabinets, a built-in shower, a wall mounted toilet, grey tiles, white walls and a wall-mounted sink.

Projects by J Design Group, Your friendly Interior designers firm in Miami, FL. at your service.
www.JDesignGroup.com
FLORIDA DESIGN MAGAZINE selected our client’s luxury 3000 Sf ocean front apartment in Miami Beach, to publish it in their issue and they Said:
Classic Italian Lines, Asian Aesthetics And A Touch of Color Mix To Create An Updated Floridian Style
TEXT Roberta Cruger PHOTOGRAPHY Daniel Newcomb.
On the recommendation of friends who live in the penthouse, homeowner Danny Bensusan asked interior designer Jennifer Corredor to renovate his 3,000-square-foot Bal Harbour condominium. “I liked her ideas,” he says, so he gave her carte blanche. The challenge was to make this home unique and reflect a Floridian style different from the owner’s traditional residence on New York’s Brooklyn Bay as well as his Manhattan apartment. Water was the key. Besides enjoying the oceanfront property, Bensusan, an avid fisherman, was pleased that the location near a marina allowed access to his boat. But the original layout closed off the rooms from Atlantic vistas, so Jennifer Corredor eliminated walls to create a large open living space with water views from every angle.
“I emulated the ocean by bringing in hues of blue, sea mist and teal,” Jennifer Corredor says. In the living area, bright artwork is enlivened by an understated wave motif set against a beige backdrop. From curvaceous lines on a pair of silk area rugs and grooves on the cocktail table to a subtle undulating texture on the imported Maya Romanoff wall covering, Jennifer Corredor’s scheme balances the straight, contemporary lines. “It’s a modern apartment with a twist,” the designer says. Melding form and function with sophistication, the living area includes the dining area and kitchen separated by a column treated in frosted glass, a design element echoed throughout the space. “Glass diffuses and enriches rooms without blocking the eye,” Jennifer Corredor says.
Quality materials including exotic teak-like Afromosia create a warm effect throughout the home. Bookmatched fine-grain wood shapes the custom-designed cabinetry that offsets dark wenge-stained wood furnishings in the main living areas. Between the entry and kitchen, the design addresses the owner’s request for a bar, creating a continuous flow of Afromosia with touch-latched doors that cleverly conceal storage space. The kitchen island houses a wine cooler and refrigerator. “I wanted a place to entertain and just relax,” Bensusan says. “My favorite place is the kitchen. From the 16th floor, it overlooks the pool and beach — I can enjoy the views over wine and cheese with friends.” Glass doors with linear etchings lead to the bedrooms, heightening the airy feeling. Appropriate to the modern setting, an Asian sensibility permeates the elegant master bedroom with furnishings that hug the floor. “Japanese style is simplicity at its best,” the designer says. Pale aqua wall covering shows a hint of waves, while rich Brazilian Angico wood flooring adds character. A wall of frosted glass creates a shoji screen effect in the master suite, a unique room divider tht exemplifies the designer’s signature stunning bathrooms. A distinctive wall application of deep Caribbean Blue and Mont Blanc marble bands reiterates the lightdrenched panel. And in a guestroom, mustard tones with a floral motif augment canvases by Venezuelan artist Martha Salas-Kesser. Works of art provide a touch of color throughout, while accessories adorn the surfaces. “I insist on pieces such as the exquisite Venini vases,” Corredor says. “I try to cover every detail so that my clients are totally satisfied.”
J Design Group – Miami Interior Designers Firm – Modern – Contemporary
225 Malaga Ave.
Coral Gables, FL. 33134
Contact us: 305-444-4611
www.JDesignGroup.com
“Home Interior Designers”
"Miami modern"
“Contemporary Interior Designers”
“Modern Interior Designers”
“House Interior Designers”
“Coco Plum Interior Designers”
“Sunny Isles Interior Designers”
“Pinecrest Interior Designers”
"J Design Group interiors"
"South Florida designers"
“Best Miami Designers”
"Miami interiors"
"Miami decor"
“Miami Beach Designers”
“Best Miami Interior Designers”
“Miami Beach Interiors”
“Luxurious Design in Miami”
"Top designers"
"Deco Miami"
"Luxury interiors"
“Miami Beach Luxury Interiors”
“Miami Interior Design”
“Miami Interior Design Firms”
"Beach front"
“Top Interior Designers”
"top decor"
“Top Miami Decorators”
"Miami luxury condos"
"modern interiors"
"Modern”
"Pent house design"
"white interiors"
“Top Miami Interior Decorators”
“Top Miami Interior Designers”
“Modern Designers in Miami”
J Design Group – Miami
225 Malaga Ave.
Coral Gables, FL. 33134
Contact us: 305-444-4611
www.JDesignGroup.com
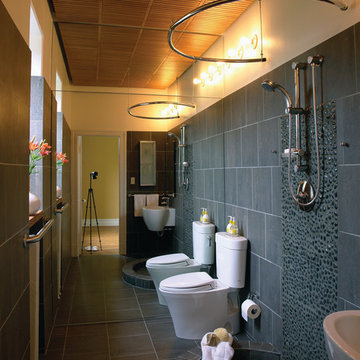
photo credit: Cheryl Mohr
No, this is not a "two-fer bath"....A small bath seems larger by virtue of fully mirrored end wall!
This is an example of a contemporary bathroom in DC Metro with a wall-mounted sink, a walk-in shower, a two-piece toilet, grey tiles, pebble tiles and a shower curtain.
This is an example of a contemporary bathroom in DC Metro with a wall-mounted sink, a walk-in shower, a two-piece toilet, grey tiles, pebble tiles and a shower curtain.
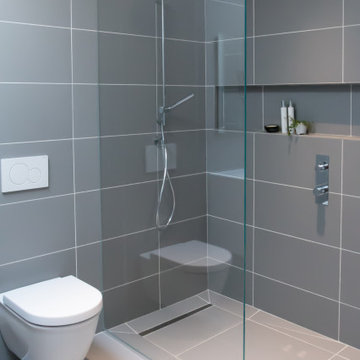
Contemporary bathroom in Seattle with white cabinets, a built-in shower, a wall mounted toilet, grey tiles, porcelain tiles, grey walls, porcelain flooring, a wall-mounted sink, glass worktops, grey floors, an open shower, white worktops, a wall niche, a floating vanity unit and a single sink.
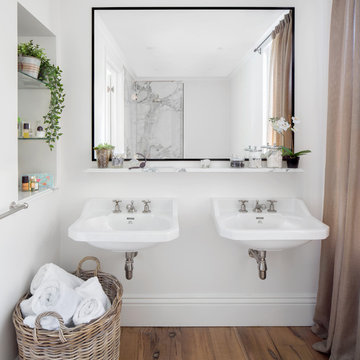
Juliet Murphy Photography
Design ideas for a classic bathroom in London with a corner shower, grey tiles, white walls, medium hardwood flooring, a wall-mounted sink, brown floors and a hinged door.
Design ideas for a classic bathroom in London with a corner shower, grey tiles, white walls, medium hardwood flooring, a wall-mounted sink, brown floors and a hinged door.
Bathroom with Grey Tiles and a Wall-Mounted Sink Ideas and Designs
4

 Shelves and shelving units, like ladder shelves, will give you extra space without taking up too much floor space. Also look for wire, wicker or fabric baskets, large and small, to store items under or next to the sink, or even on the wall.
Shelves and shelving units, like ladder shelves, will give you extra space without taking up too much floor space. Also look for wire, wicker or fabric baskets, large and small, to store items under or next to the sink, or even on the wall.  The sink, the mirror, shower and/or bath are the places where you might want the clearest and strongest light. You can use these if you want it to be bright and clear. Otherwise, you might want to look at some soft, ambient lighting in the form of chandeliers, short pendants or wall lamps. You could use accent lighting around your bath in the form to create a tranquil, spa feel, as well.
The sink, the mirror, shower and/or bath are the places where you might want the clearest and strongest light. You can use these if you want it to be bright and clear. Otherwise, you might want to look at some soft, ambient lighting in the form of chandeliers, short pendants or wall lamps. You could use accent lighting around your bath in the form to create a tranquil, spa feel, as well. 