Bathroom with Grey Tiles and a Wall-Mounted Sink Ideas and Designs
Refine by:
Budget
Sort by:Popular Today
121 - 140 of 4,248 photos
Item 1 of 3
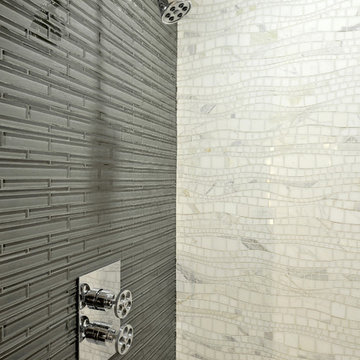
Design ideas for a modern bathroom in New York with a wall-mounted sink, flat-panel cabinets, dark wood cabinets, a built-in bath, an alcove shower, grey tiles, glass tiles and grey walls.
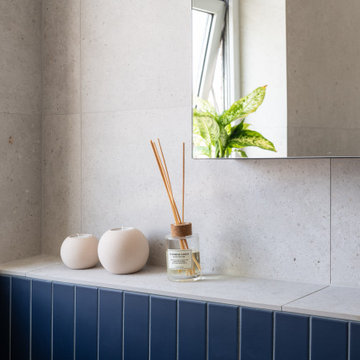
Boxing in bathroom elements is more than just a utilitarian choice — it's a design strategy that combines both function and aesthetics. Tiling the boxed-in sections introduces another layer of elegance too. Beyond just the visual appeal, a tiled box becomes an architectural feature in its own right.
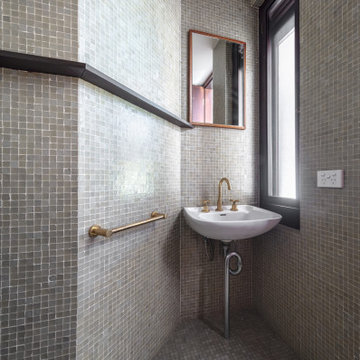
This is an example of a retro bathroom in Sydney with grey tiles, mosaic tiles, mosaic tile flooring, a wall-mounted sink, grey floors and a single sink.

Master Bathroom Remodel
Design ideas for a medium sized classic ensuite wet room bathroom in Orange County with flat-panel cabinets, white cabinets, a freestanding bath, a one-piece toilet, grey tiles, cement tiles, grey walls, ceramic flooring, a wall-mounted sink, granite worktops, multi-coloured floors, a sliding door, white worktops, a shower bench, double sinks, a freestanding vanity unit, a timber clad ceiling and brick walls.
Design ideas for a medium sized classic ensuite wet room bathroom in Orange County with flat-panel cabinets, white cabinets, a freestanding bath, a one-piece toilet, grey tiles, cement tiles, grey walls, ceramic flooring, a wall-mounted sink, granite worktops, multi-coloured floors, a sliding door, white worktops, a shower bench, double sinks, a freestanding vanity unit, a timber clad ceiling and brick walls.
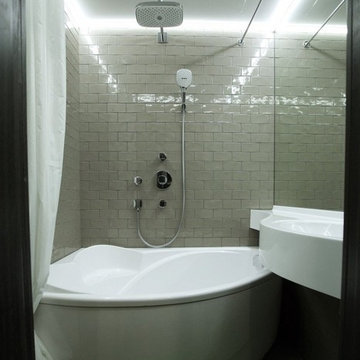
Design ideas for a small ensuite bathroom in Other with flat-panel cabinets, a corner bath, grey tiles, a wall-mounted sink and grey floors.
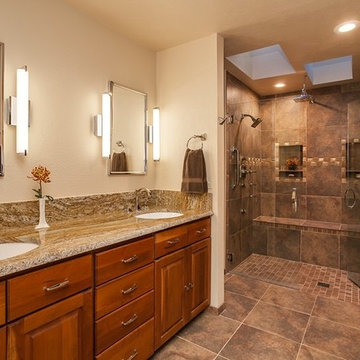
Design ideas for a medium sized traditional ensuite bathroom in Denver with raised-panel cabinets, dark wood cabinets, grey tiles, porcelain tiles, beige walls, porcelain flooring, a wall-mounted sink, granite worktops, brown floors, a hinged door and a built-in shower.
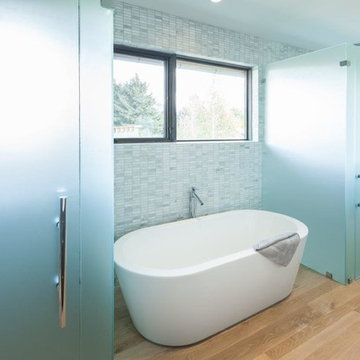
Design ideas for a large modern ensuite bathroom in Other with white cabinets, a freestanding bath, a corner shower, grey tiles, white tiles, multi-coloured walls, light hardwood flooring, a wall-mounted sink, brown floors and a hinged door.
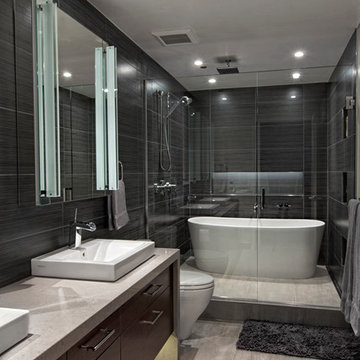
Design ideas for a large contemporary ensuite bathroom in Chicago with a wall-mounted sink, flat-panel cabinets, dark wood cabinets, engineered stone worktops, a freestanding bath, an alcove shower, grey tiles, ceramic tiles and brown walls.
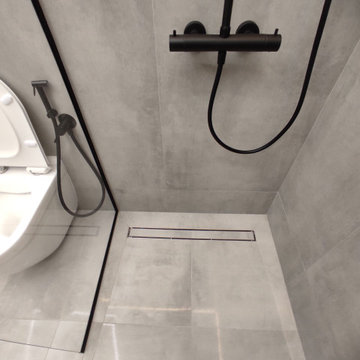
Design ideas for a medium sized contemporary grey and white shower room bathroom in Other with medium wood cabinets, a freestanding bath, a built-in shower, a wall mounted toilet, grey tiles, porcelain tiles, grey walls, concrete flooring, a wall-mounted sink, granite worktops, grey floors, a shower curtain, grey worktops, a single sink and a floating vanity unit.
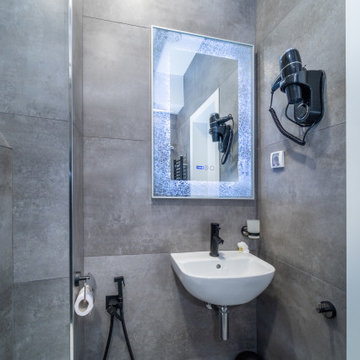
It has a built-in sound system in the ceiling.
Photo of a small industrial shower room bathroom in Other with a corner shower, a wall mounted toilet, grey tiles, ceramic tiles, terracotta flooring, a wall-mounted sink, grey floors, a sliding door, a wall niche and a single sink.
Photo of a small industrial shower room bathroom in Other with a corner shower, a wall mounted toilet, grey tiles, ceramic tiles, terracotta flooring, a wall-mounted sink, grey floors, a sliding door, a wall niche and a single sink.
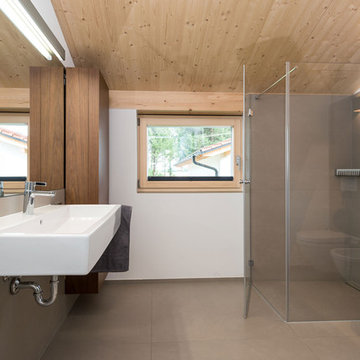
Design ideas for a medium sized contemporary bathroom in Munich with a wall-mounted sink, a corner shower, grey tiles, white walls, flat-panel cabinets, medium wood cabinets, a bidet and concrete flooring.
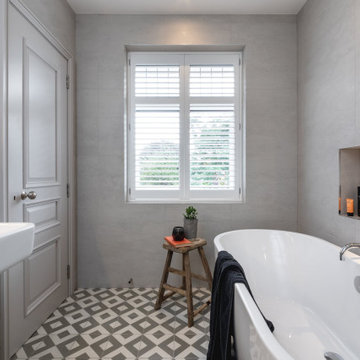
THE COMPLETE RENOVATION OF A LARGE DETACHED FAMILY HOME
This project was a labour of love from start to finish and we think it shows. We worked closely with the architect and contractor to create the interiors of this stunning house in Richmond, West London. The existing house was just crying out for a new lease of life, it was so incredibly tired and dated. An interior designer’s dream.
A new rear extension was designed to house the vast kitchen diner. Below that in the basement – a cinema, games room and bar. In addition, the drawing room, entrance hall, stairwell master bedroom and en-suite also came under our remit. We took all these areas on plan and articulated our concepts to the client in 3D. Then we implemented the whole thing for them. So Timothy James Interiors were responsible for curating or custom-designing everything you see in these photos
OUR FULL INTERIOR DESIGN SERVICE INCLUDING PROJECT COORDINATION AND IMPLEMENTATION
Our brief for this interior design project was to create a ‘private members club feel’. Precedents included Soho House and Firmdale Hotels. This is very much our niche so it’s little wonder we were appointed. Cosy but luxurious interiors with eye-catching artwork, bright fabrics and eclectic furnishings.
The scope of services for this project included both the interior design and the interior architecture. This included lighting plan , kitchen and bathroom designs, bespoke joinery drawings and a design for a stained glass window.
This project also included the full implementation of the designs we had conceived. We liaised closely with appointed contractor and the trades to ensure the work was carried out in line with the designs. We ordered all of the interior finishes and had them delivered to the relevant specialists. Furniture, soft furnishings and accessories were ordered alongside the site works. When the house was finished we conducted a full installation of the furnishings, artwork and finishing touches.
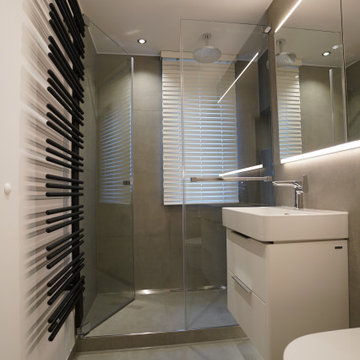
This is an example of a small contemporary shower room bathroom in Munich with flat-panel cabinets, white cabinets, an alcove shower, a wall mounted toilet, grey tiles, white walls, a wall-mounted sink, grey floors, a hinged door and a single sink.
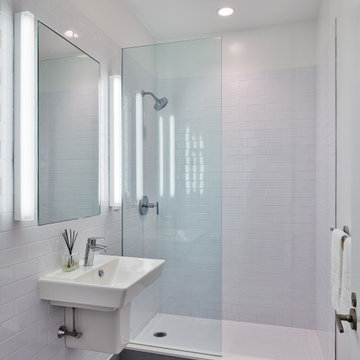
Design ideas for a medium sized contemporary shower room bathroom in Cincinnati with an alcove shower, grey tiles, metro tiles, white walls, a wall-mounted sink and grey floors.
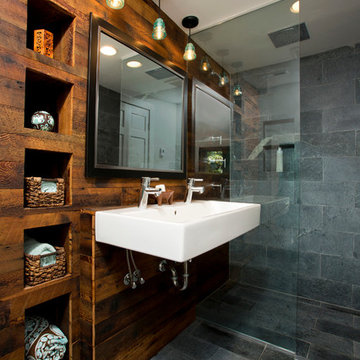
Hadley Photography
Design ideas for a medium sized contemporary ensuite bathroom in DC Metro with a wall-mounted sink, a walk-in shower, a one-piece toilet, grey tiles, stone tiles and multi-coloured walls.
Design ideas for a medium sized contemporary ensuite bathroom in DC Metro with a wall-mounted sink, a walk-in shower, a one-piece toilet, grey tiles, stone tiles and multi-coloured walls.
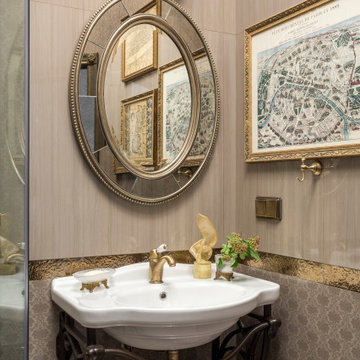
This is an example of a small victorian bathroom in Moscow with grey walls, grey tiles, a wall-mounted sink and a single sink.
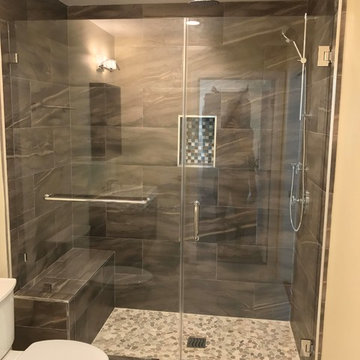
Inspiration for a large modern ensuite bathroom in Los Angeles with open cabinets, dark wood cabinets, a double shower, a two-piece toilet, grey tiles, ceramic tiles, yellow walls, porcelain flooring, a wall-mounted sink, solid surface worktops, a hinged door, beige floors and white worktops.
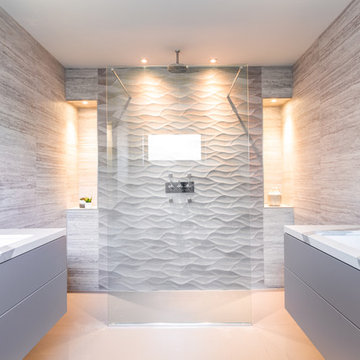
Spacious ensuite bathroom with calming atmosphere.
Ensuite bathroom with his and hers basins, De-misting light mirrors and large walk though shower unit with frameless glass screen.
Custom made wall hung vanity basins with soft close drawers and quartz top.
De-mist light mirrors, Wall and door tiles in colours and textures to echo the natural coastal surroundings.
Walk-though shower with double end access frameless glass screen, built in storage and shelves with recess spotlights. Rainfall shower and adjustable wall water jets.
A tranquil space with clean lines and a light and airy feel.
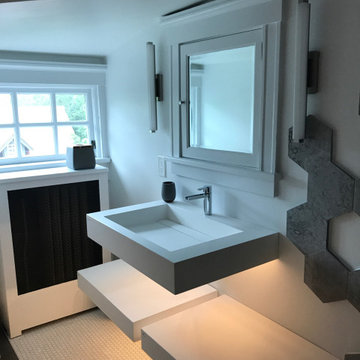
Modern update to this attic bathroom. Clean and practical with clever storage behind the toilet.
Photo of a small contemporary bathroom in Philadelphia with white cabinets, a wall mounted toilet, grey tiles, cement tiles, white walls, ceramic flooring, a wall-mounted sink, white floors, an open shower, white worktops, a single sink and a floating vanity unit.
Photo of a small contemporary bathroom in Philadelphia with white cabinets, a wall mounted toilet, grey tiles, cement tiles, white walls, ceramic flooring, a wall-mounted sink, white floors, an open shower, white worktops, a single sink and a floating vanity unit.
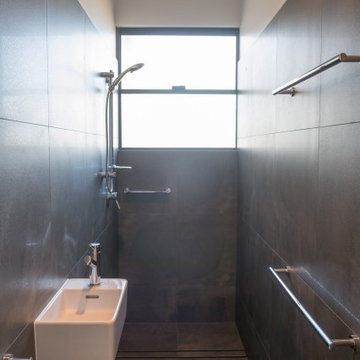
A compact ensuite bathroom, this space still ticks all the boxes. A large, double hung window lets you enjoy the mountain views whilst still maintaining personal privacy.
The the large format grey wall and floor tiles are matched but in slip rated (floor) and semi gloss (wall) finishes. The shower and sink tapware is in an easy care chrome finish, with matching under basin bottle trap and towel rails.
The integrated drainage channel and shelf complete the spacious shower.
Bathroom with Grey Tiles and a Wall-Mounted Sink Ideas and Designs
7

 Shelves and shelving units, like ladder shelves, will give you extra space without taking up too much floor space. Also look for wire, wicker or fabric baskets, large and small, to store items under or next to the sink, or even on the wall.
Shelves and shelving units, like ladder shelves, will give you extra space without taking up too much floor space. Also look for wire, wicker or fabric baskets, large and small, to store items under or next to the sink, or even on the wall.  The sink, the mirror, shower and/or bath are the places where you might want the clearest and strongest light. You can use these if you want it to be bright and clear. Otherwise, you might want to look at some soft, ambient lighting in the form of chandeliers, short pendants or wall lamps. You could use accent lighting around your bath in the form to create a tranquil, spa feel, as well.
The sink, the mirror, shower and/or bath are the places where you might want the clearest and strongest light. You can use these if you want it to be bright and clear. Otherwise, you might want to look at some soft, ambient lighting in the form of chandeliers, short pendants or wall lamps. You could use accent lighting around your bath in the form to create a tranquil, spa feel, as well. 