Bathroom with Grey Tiles and Slate Flooring Ideas and Designs
Refine by:
Budget
Sort by:Popular Today
121 - 140 of 1,760 photos
Item 1 of 3
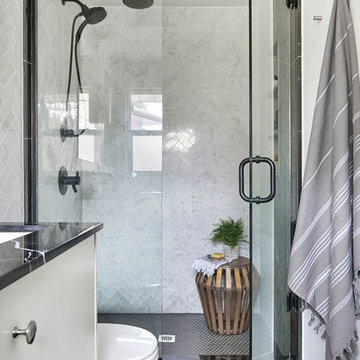
Small contemporary shower room bathroom in Toronto with flat-panel cabinets, white cabinets, an alcove shower, a one-piece toilet, grey tiles, marble tiles, white walls, slate flooring, a trough sink and marble worktops.

Photo of a small traditional shower room bathroom in Other with shaker cabinets, medium wood cabinets, a walk-in shower, a two-piece toilet, grey tiles, stone tiles, orange walls, slate flooring, a submerged sink and granite worktops.
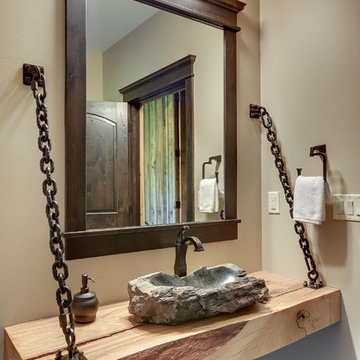
Spacecrafting
Design ideas for a medium sized classic bathroom in Minneapolis with a vessel sink, recessed-panel cabinets, dark wood cabinets, wooden worktops, a one-piece toilet, grey tiles, stone tiles, brown walls and slate flooring.
Design ideas for a medium sized classic bathroom in Minneapolis with a vessel sink, recessed-panel cabinets, dark wood cabinets, wooden worktops, a one-piece toilet, grey tiles, stone tiles, brown walls and slate flooring.
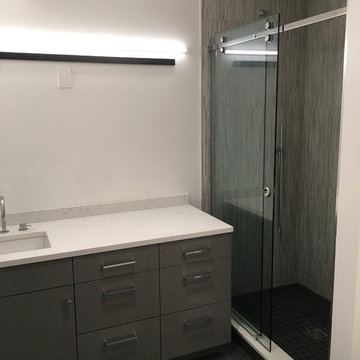
This is an example of a medium sized modern grey and white shower room bathroom in Boston with flat-panel cabinets, grey cabinets, an alcove shower, grey tiles, ceramic tiles, white walls, slate flooring, a submerged sink, quartz worktops, grey floors, a sliding door, white worktops, a single sink and a floating vanity unit.
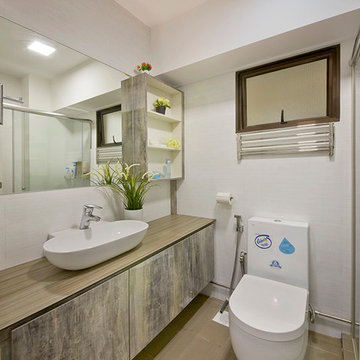
Photo of a medium sized modern shower room bathroom in Singapore with raised-panel cabinets, medium wood cabinets, wooden worktops, a one-piece toilet, grey tiles, white walls and slate flooring.

Vorrangig für dieses „Naturbad“ galt es Stauräume und Zonierungen zu schaffen.
Ein beidseitig bedienbares Schrankelement unter der Dachschräge trennt den Duschbereich vom WC-Bereich, gleichzeitig bietet dieser Schrank auch noch frontal zusätzlichen Stauraum hinter flächenbündigen Drehtüren.
Die eigentliche Wohlfühlwirkung wurde durch die gekonnte Holzauswahl erreicht: Fortlaufende Holzmaserungen über mehrere Fronten hinweg, fein ausgewählte Holzstruktur in harmonischem Wechsel zwischen hellem Holz und dunklen, natürlichen Farbeinläufen und eine Oberflächenbehandlung die die Natürlichkeit des Holzes optisch und haptisch zu 100% einem spüren lässt – zeigen hier das nötige Feingespür des Schreiners und die Liebe zu den Details.
Holz in seiner Einzigartigkeit zu erkennen und entsprechend zu verwenden ist hier perfekt gelungen!
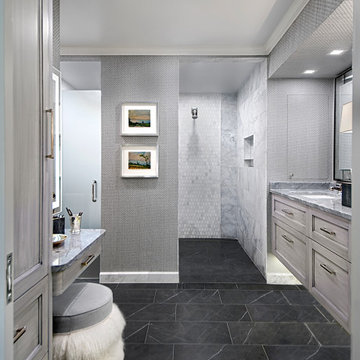
Master bathroom in Wilmette IL has curbless, doorless shower, gray slate floor and floating vanity.
Large classic grey and white ensuite bathroom in Chicago with recessed-panel cabinets, grey cabinets, a built-in shower, grey walls, slate flooring, a built-in sink, marble worktops, grey floors, an open shower, grey worktops, grey tiles, stone tiles, double sinks and a floating vanity unit.
Large classic grey and white ensuite bathroom in Chicago with recessed-panel cabinets, grey cabinets, a built-in shower, grey walls, slate flooring, a built-in sink, marble worktops, grey floors, an open shower, grey worktops, grey tiles, stone tiles, double sinks and a floating vanity unit.

Designing this spec home meant envisioning the future homeowners, without actually meeting them. The family we created that lives here while we were designing prefers clean simple spaces that exude character reminiscent of the historic neighborhood. By using substantial moldings and built-ins throughout the home feels like it’s been here for one hundred years. Yet with the fresh color palette rooted in nature it feels like home for a modern family.
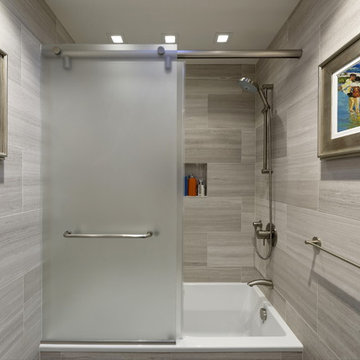
New deeper soaking tub is now often enjoyed after a long day. Handheld Grohe shower head is a pleasure to use. Custom glass enclosure with acid-etched low iron glass softens the space and offers a degree of privacy.
Bob Narod, Photographer
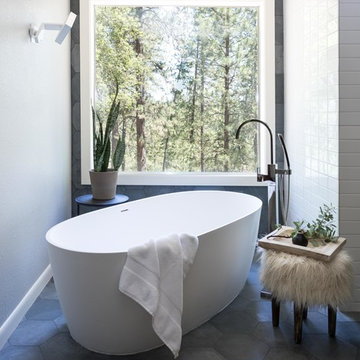
Kat Alves Photography
Inspiration for a large modern ensuite bathroom in Sacramento with flat-panel cabinets, dark wood cabinets, a freestanding bath, a one-piece toilet, grey tiles, slate tiles, white walls, slate flooring, a submerged sink, engineered stone worktops, grey floors and a hinged door.
Inspiration for a large modern ensuite bathroom in Sacramento with flat-panel cabinets, dark wood cabinets, a freestanding bath, a one-piece toilet, grey tiles, slate tiles, white walls, slate flooring, a submerged sink, engineered stone worktops, grey floors and a hinged door.
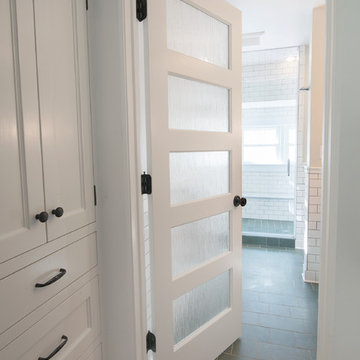
Photo by Jody Dole
This was a fast-track design-build project which began design in July and ended construction before Christmas. The scope included additions and first and second floor renovations. The house is an early 1900’s gambrel style with painted wood shingle siding and mission style detailing. On the first and second floor we removed previously constructed awkward additions and extended the gambrel style roof to make room for a large kitchen on the first floor and a master bathroom and bedroom on the second floor. We also added two new dormers to match the existing dormers to bring light into the master shower and new bedroom. We refinished the wood floors, repainted all of the walls and trim, added new vintage style light fixtures, and created a new half and kid’s bath. We also added new millwork features to continue the existing level of detail and texture within the house. A wrap-around covered porch with a corner trellis was also added, which provides a perfect opportunity to enjoy the back-yard. A wonderful project!

The master bathroom is large with plenty of built-in storage space and double vanity. The countertops carry on from the kitchen. A large freestanding tub sits adjacent to the window next to the large stand-up shower. The floor is a dark great chevron tile pattern that grounds the lighter design finishes.
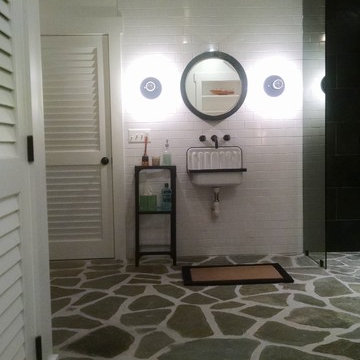
open curbless shower, black slate wall.
Design ideas for a large traditional ensuite bathroom in DC Metro with an alcove shower, a one-piece toilet, black tiles, grey tiles, slate tiles, white walls, slate flooring, a wall-mounted sink, grey floors and an open shower.
Design ideas for a large traditional ensuite bathroom in DC Metro with an alcove shower, a one-piece toilet, black tiles, grey tiles, slate tiles, white walls, slate flooring, a wall-mounted sink, grey floors and an open shower.
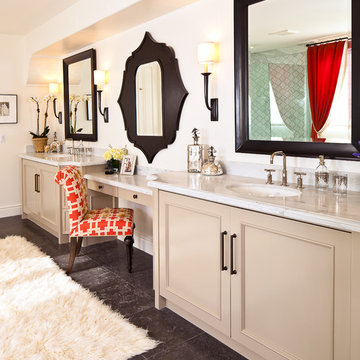
Rich travertine and white marble accent the
Master Bath with custom mirrors and flokati area rug
Large mediterranean ensuite bathroom in Orange County with a submerged sink, recessed-panel cabinets, beige cabinets, grey tiles, white walls, slate flooring, marble worktops, grey floors, a freestanding bath, a corner shower, porcelain tiles and a hinged door.
Large mediterranean ensuite bathroom in Orange County with a submerged sink, recessed-panel cabinets, beige cabinets, grey tiles, white walls, slate flooring, marble worktops, grey floors, a freestanding bath, a corner shower, porcelain tiles and a hinged door.
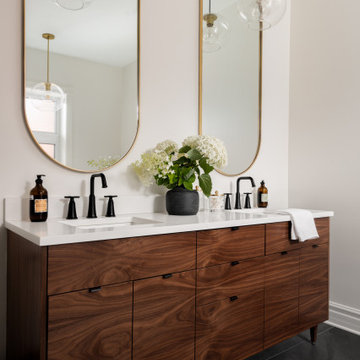
This is an example of a large contemporary ensuite bathroom in Montreal with flat-panel cabinets, medium wood cabinets, a freestanding bath, a built-in shower, a one-piece toilet, grey tiles, ceramic tiles, white walls, slate flooring, a submerged sink, engineered stone worktops, grey floors, an open shower, white worktops, double sinks and a freestanding vanity unit.

This is an example of a large modern ensuite bathroom in Atlanta with freestanding cabinets, grey cabinets, a freestanding bath, a walk-in shower, beige tiles, brown tiles, grey tiles, slate tiles, grey walls, slate flooring, multi-coloured floors and an open shower.

Custom dog wash in slate tile, penny round floor, and glass surround; photo by Jeff Herr Photography
This is an example of a medium sized country bathroom in Atlanta with grey tiles, slate tiles, white walls, slate flooring and grey floors.
This is an example of a medium sized country bathroom in Atlanta with grey tiles, slate tiles, white walls, slate flooring and grey floors.
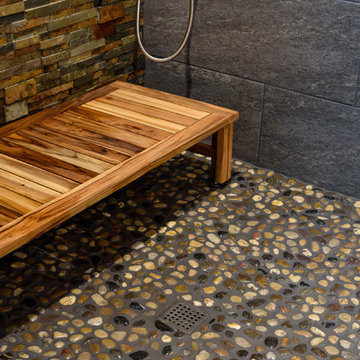
This is an example of a medium sized traditional shower room bathroom in Seattle with raised-panel cabinets, medium wood cabinets, a corner shower, a one-piece toilet, beige tiles, brown tiles, grey tiles, stone tiles, beige walls, slate flooring, a vessel sink, solid surface worktops, grey floors and an open shower.
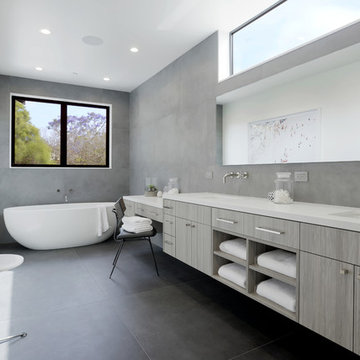
Contemporary ensuite bathroom in Los Angeles with flat-panel cabinets, grey cabinets, grey walls, slate flooring, a submerged sink, grey floors, grey tiles and a freestanding bath.
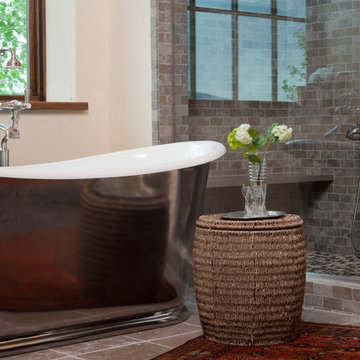
A custom home in Jackson, Wyoming
Photo of a large traditional ensuite bathroom in Other with a freestanding bath, an alcove shower, grey tiles, beige walls, shaker cabinets, dark wood cabinets, stone tiles, slate flooring, a vessel sink and granite worktops.
Photo of a large traditional ensuite bathroom in Other with a freestanding bath, an alcove shower, grey tiles, beige walls, shaker cabinets, dark wood cabinets, stone tiles, slate flooring, a vessel sink and granite worktops.
Bathroom with Grey Tiles and Slate Flooring Ideas and Designs
7

 Shelves and shelving units, like ladder shelves, will give you extra space without taking up too much floor space. Also look for wire, wicker or fabric baskets, large and small, to store items under or next to the sink, or even on the wall.
Shelves and shelving units, like ladder shelves, will give you extra space without taking up too much floor space. Also look for wire, wicker or fabric baskets, large and small, to store items under or next to the sink, or even on the wall.  The sink, the mirror, shower and/or bath are the places where you might want the clearest and strongest light. You can use these if you want it to be bright and clear. Otherwise, you might want to look at some soft, ambient lighting in the form of chandeliers, short pendants or wall lamps. You could use accent lighting around your bath in the form to create a tranquil, spa feel, as well.
The sink, the mirror, shower and/or bath are the places where you might want the clearest and strongest light. You can use these if you want it to be bright and clear. Otherwise, you might want to look at some soft, ambient lighting in the form of chandeliers, short pendants or wall lamps. You could use accent lighting around your bath in the form to create a tranquil, spa feel, as well. 