Bathroom with Grey Tiles and Slate Flooring Ideas and Designs
Refine by:
Budget
Sort by:Popular Today
101 - 120 of 1,760 photos
Item 1 of 3
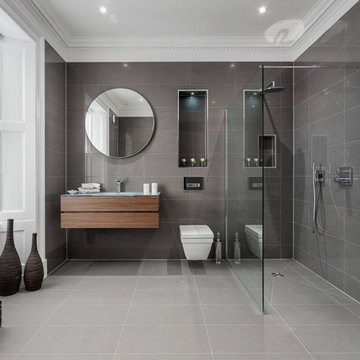
SquareFoot
Photo of a medium sized contemporary ensuite bathroom in Other with a walk-in shower, grey tiles, stone tiles, grey walls, slate flooring, glass worktops, flat-panel cabinets, dark wood cabinets and an open shower.
Photo of a medium sized contemporary ensuite bathroom in Other with a walk-in shower, grey tiles, stone tiles, grey walls, slate flooring, glass worktops, flat-panel cabinets, dark wood cabinets and an open shower.
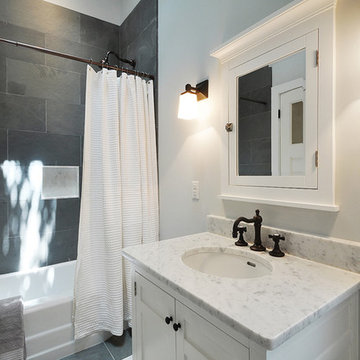
Home was a personal purchase which including gutting the original 900sq ft. structure and marrying a seamless 1100 sq foot addition. Home’s identity was transformed into a modern, livable, craftsman inspired private residence.
Read more about this project here: http://www.statesman.com/news/business/real-estate/whats-new-travis-heights-bungalow-redone-1/nRdt9/
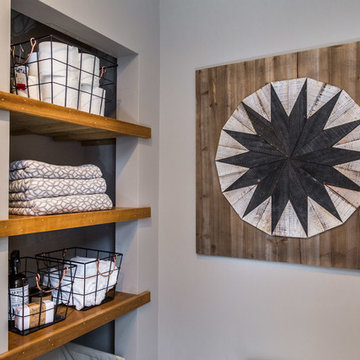
Medium sized traditional ensuite bathroom in Boston with shaker cabinets, medium wood cabinets, a corner shower, grey tiles, metro tiles, grey walls, slate flooring, an integrated sink, concrete worktops, grey floors, a sliding door and grey worktops.
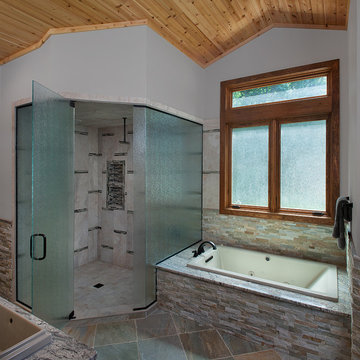
A rustic approach to the shaker style, the exterior of the Dandridge home combines cedar shakes, logs, stonework, and metal roofing. This beautifully proportioned design is simultaneously inviting and rich in appearance.
The main level of the home flows naturally from the foyer through to the open living room. Surrounded by windows, the spacious combined kitchen and dining area provides easy access to a wrap-around deck. The master bedroom suite is also located on the main level, offering a luxurious bathroom and walk-in closet, as well as a private den and deck.
The upper level features two full bed and bath suites, a loft area, and a bunkroom, giving homeowners ample space for kids and guests. An additional guest suite is located on the lower level. This, along with an exercise room, dual kitchenettes, billiards, and a family entertainment center, all walk out to more outdoor living space and the home’s backyard.
Photographer: William Hebert
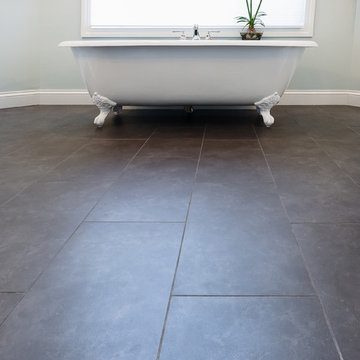
Ohana Home & Design l Minneapolis/St. Paul Residential Remodeling | 651-274-3116 | Photo by: Garret Anglin
Photo of a large romantic ensuite bathroom in Minneapolis with a submerged sink, freestanding cabinets, white cabinets, engineered stone worktops, a claw-foot bath, grey tiles, blue tiles, multi-coloured tiles, blue walls, a corner shower, matchstick tiles, slate flooring, grey floors and a hinged door.
Photo of a large romantic ensuite bathroom in Minneapolis with a submerged sink, freestanding cabinets, white cabinets, engineered stone worktops, a claw-foot bath, grey tiles, blue tiles, multi-coloured tiles, blue walls, a corner shower, matchstick tiles, slate flooring, grey floors and a hinged door.
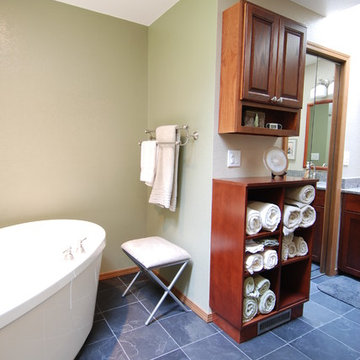
The homeowner was looking to create a space with an Asian, zen feel. We created this look with slate tiles, and a deep soaking tub.
Designed by Dawn Ryan as a representative of Creative Kitchen & Bath
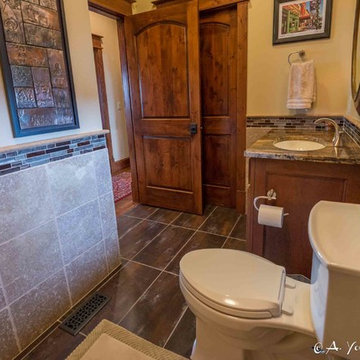
Photo of a medium sized rustic shower room bathroom in Other with shaker cabinets, medium wood cabinets, a one-piece toilet, beige tiles, brown tiles, grey tiles, ceramic tiles, yellow walls, slate flooring, a submerged sink and granite worktops.
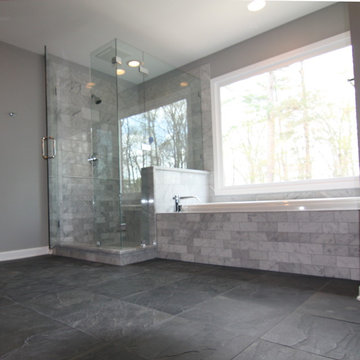
Photo of a large contemporary ensuite bathroom in Atlanta with a built-in bath, a corner shower, grey tiles, stone tiles, grey walls and slate flooring.
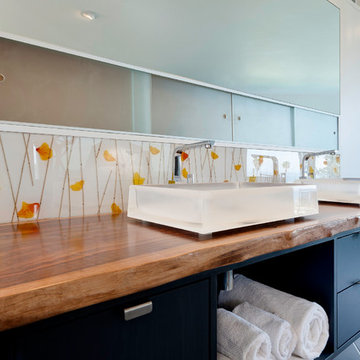
Nader Essa Photography
Design ideas for a large modern ensuite bathroom in San Diego with flat-panel cabinets, black cabinets, a walk-in shower, grey tiles, white walls, slate flooring, a vessel sink and wooden worktops.
Design ideas for a large modern ensuite bathroom in San Diego with flat-panel cabinets, black cabinets, a walk-in shower, grey tiles, white walls, slate flooring, a vessel sink and wooden worktops.

By removing a linen closet and step up whirlpool tub we were able to open up this Master to create a spacious and calming master bath.
This is an example of a large contemporary ensuite bathroom in Chicago with flat-panel cabinets, medium wood cabinets, a freestanding bath, a walk-in shower, a one-piece toilet, grey tiles, limestone tiles, grey walls, slate flooring, a submerged sink, engineered stone worktops, black floors, a hinged door, white worktops, a wall niche, double sinks, a built in vanity unit and a vaulted ceiling.
This is an example of a large contemporary ensuite bathroom in Chicago with flat-panel cabinets, medium wood cabinets, a freestanding bath, a walk-in shower, a one-piece toilet, grey tiles, limestone tiles, grey walls, slate flooring, a submerged sink, engineered stone worktops, black floors, a hinged door, white worktops, a wall niche, double sinks, a built in vanity unit and a vaulted ceiling.
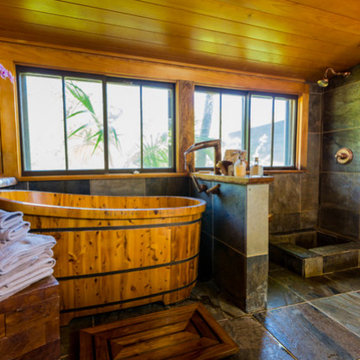
Bathhouse-- outdoor bathroom, slab counter tops, raised vessel stone sink, river rock, tropical Hawaii bathroom
This is an example of a medium sized world-inspired ensuite bathroom in Hawaii with open cabinets, medium wood cabinets, a japanese bath, a walk-in shower, grey tiles, pebble tiles, grey walls, slate flooring, a vessel sink, wooden worktops, grey floors and an open shower.
This is an example of a medium sized world-inspired ensuite bathroom in Hawaii with open cabinets, medium wood cabinets, a japanese bath, a walk-in shower, grey tiles, pebble tiles, grey walls, slate flooring, a vessel sink, wooden worktops, grey floors and an open shower.
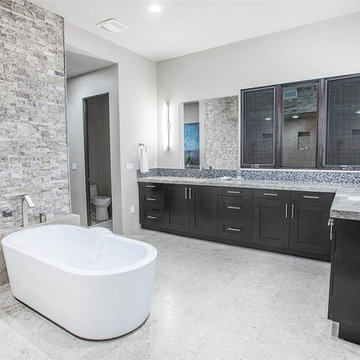
Design ideas for a large contemporary ensuite wet room bathroom in San Diego with shaker cabinets, dark wood cabinets, a freestanding bath, a two-piece toilet, black tiles, blue tiles, grey tiles, mosaic tiles, grey walls, slate flooring, a submerged sink, marble worktops, grey floors and an open shower.
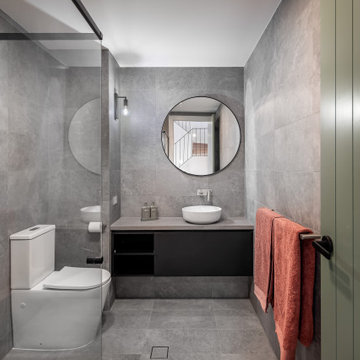
This is an example of a small modern shower room bathroom in Adelaide with shaker cabinets, black cabinets, a corner shower, a two-piece toilet, grey tiles, grey walls, slate flooring, a vessel sink, grey floors, a hinged door, grey worktops, a single sink and a floating vanity unit.

Vorrangig für dieses „Naturbad“ galt es Stauräume und Zonierungen zu schaffen.
Ein beidseitig bedienbares Schrankelement unter der Dachschräge trennt den Duschbereich vom WC-Bereich, gleichzeitig bietet dieser Schrank auch noch frontal zusätzlichen Stauraum hinter flächenbündigen Drehtüren.
Die eigentliche Wohlfühlwirkung wurde durch die gekonnte Holzauswahl erreicht: Fortlaufende Holzmaserungen über mehrere Fronten hinweg, fein ausgewählte Holzstruktur in harmonischem Wechsel zwischen hellem Holz und dunklen, natürlichen Farbeinläufen und eine Oberflächenbehandlung die die Natürlichkeit des Holzes optisch und haptisch zu 100% einem spüren lässt – zeigen hier das nötige Feingespür des Schreiners und die Liebe zu den Details.
Holz in seiner Einzigartigkeit zu erkennen und entsprechend zu verwenden ist hier perfekt gelungen!
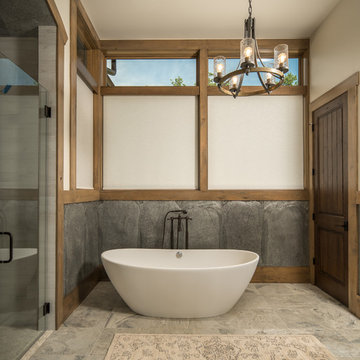
Photo of a large rustic ensuite bathroom in Charlotte with a freestanding bath, grey tiles, slate tiles, beige walls, slate flooring and beige floors.
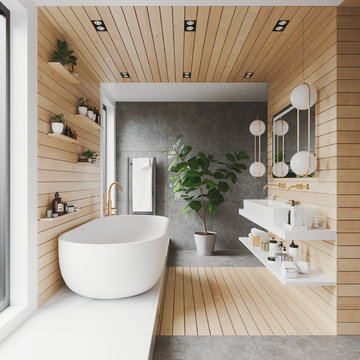
Photo of a large modern bathroom in Other with a freestanding bath, a wall mounted toilet, grey tiles, slate tiles, white walls, slate flooring, a trough sink, engineered stone worktops, grey floors, an open shower and white worktops.
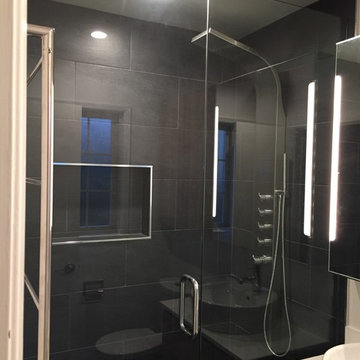
Design ideas for a medium sized contemporary shower room bathroom in San Francisco with flat-panel cabinets, light wood cabinets, an alcove shower, grey tiles, stone tiles, grey walls, slate flooring and a vessel sink.
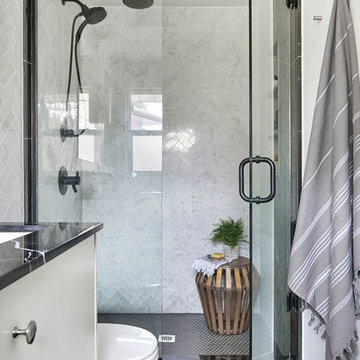
Small contemporary shower room bathroom in Toronto with flat-panel cabinets, white cabinets, an alcove shower, a one-piece toilet, grey tiles, marble tiles, white walls, slate flooring, a trough sink and marble worktops.

Photo of a small traditional shower room bathroom in Other with shaker cabinets, medium wood cabinets, a walk-in shower, a two-piece toilet, grey tiles, stone tiles, orange walls, slate flooring, a submerged sink and granite worktops.
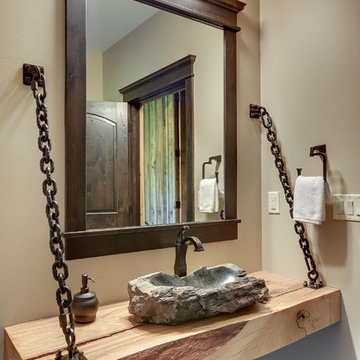
Spacecrafting
Design ideas for a medium sized classic bathroom in Minneapolis with a vessel sink, recessed-panel cabinets, dark wood cabinets, wooden worktops, a one-piece toilet, grey tiles, stone tiles, brown walls and slate flooring.
Design ideas for a medium sized classic bathroom in Minneapolis with a vessel sink, recessed-panel cabinets, dark wood cabinets, wooden worktops, a one-piece toilet, grey tiles, stone tiles, brown walls and slate flooring.
Bathroom with Grey Tiles and Slate Flooring Ideas and Designs
6

 Shelves and shelving units, like ladder shelves, will give you extra space without taking up too much floor space. Also look for wire, wicker or fabric baskets, large and small, to store items under or next to the sink, or even on the wall.
Shelves and shelving units, like ladder shelves, will give you extra space without taking up too much floor space. Also look for wire, wicker or fabric baskets, large and small, to store items under or next to the sink, or even on the wall.  The sink, the mirror, shower and/or bath are the places where you might want the clearest and strongest light. You can use these if you want it to be bright and clear. Otherwise, you might want to look at some soft, ambient lighting in the form of chandeliers, short pendants or wall lamps. You could use accent lighting around your bath in the form to create a tranquil, spa feel, as well.
The sink, the mirror, shower and/or bath are the places where you might want the clearest and strongest light. You can use these if you want it to be bright and clear. Otherwise, you might want to look at some soft, ambient lighting in the form of chandeliers, short pendants or wall lamps. You could use accent lighting around your bath in the form to create a tranquil, spa feel, as well. 