Bathroom with Grey Tiles and Slate Flooring Ideas and Designs
Refine by:
Budget
Sort by:Popular Today
141 - 160 of 1,760 photos
Item 1 of 3
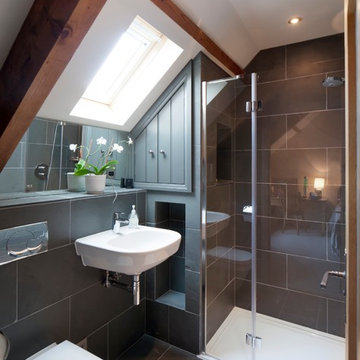
Photo of a traditional bathroom in Gloucestershire with a wall-mounted sink, an alcove shower, a wall mounted toilet, grey tiles, stone slabs, grey walls and slate flooring.
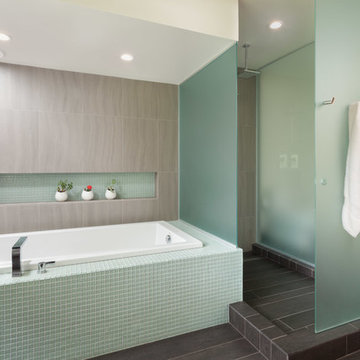
Photo by: Andrew Pogue Photography
Photo of a large modern ensuite bathroom in Denver with mosaic tiles, a built-in bath, a built-in shower, grey tiles, white walls, slate flooring, grey floors and an open shower.
Photo of a large modern ensuite bathroom in Denver with mosaic tiles, a built-in bath, a built-in shower, grey tiles, white walls, slate flooring, grey floors and an open shower.
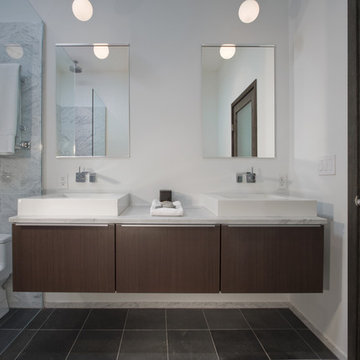
The Master Bathroom in this house, built in 1967 by an architect for his own family, had adequate space and an existing skylight, but was rooted in the 1960s with it’s dark marbled laminate tops and dated cabinetry and tile. The clients and I worked closely together to update the space for their 21st century lifestyle, which meant updating the divided layout and removing an unnecessary bidet.
Project:: Partners 4, Design
Kitchen & Bath Designer:: John B.A. Idstrom II
Cabinetry:: Poggenpohl
Photography:: Gilbertson Photography

Medium sized contemporary ensuite bathroom in Austin with flat-panel cabinets, light wood cabinets, a freestanding bath, grey tiles, marble tiles, brown walls, slate flooring, a vessel sink, quartz worktops, black floors, white worktops, double sinks, a floating vanity unit, a wood ceiling, exposed beams, a vaulted ceiling and wood walls.

The master bathroom is large with plenty of built-in storage space and double vanity. The countertops carry on from the kitchen. A large freestanding tub sits adjacent to the window next to the large stand-up shower. The floor is a dark great chevron tile pattern that grounds the lighter design finishes.

Builder | Thin Air Construction |
Electrical Contractor- Shadow Mtn. Electric
Photography | Jon Kohlwey
Designer | Tara Bender
Starmark Cabinetry
Photo of a medium sized rustic ensuite bathroom in Denver with shaker cabinets, dark wood cabinets, an alcove bath, a shower/bath combination, a one-piece toilet, grey tiles, marble tiles, beige walls, slate flooring, a submerged sink, marble worktops, grey floors, a shower curtain and grey worktops.
Photo of a medium sized rustic ensuite bathroom in Denver with shaker cabinets, dark wood cabinets, an alcove bath, a shower/bath combination, a one-piece toilet, grey tiles, marble tiles, beige walls, slate flooring, a submerged sink, marble worktops, grey floors, a shower curtain and grey worktops.
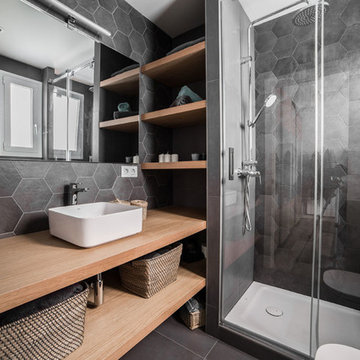
MADE Architecture & Interior Design
Inspiration for a contemporary shower room bathroom in Barcelona with open cabinets, light wood cabinets, an alcove shower, black tiles, grey tiles, slate flooring, a vessel sink, wooden worktops, black floors and a sliding door.
Inspiration for a contemporary shower room bathroom in Barcelona with open cabinets, light wood cabinets, an alcove shower, black tiles, grey tiles, slate flooring, a vessel sink, wooden worktops, black floors and a sliding door.

When demoing this space the shower needed to be turned...the stairwell tread from the downstairs was framed higher than expected. It is now hidden from view under the bench. Needing it to move furthur into the expansive shower than truly needed, we created a ledge and capped it for product/backrest. We also utilized the area behind the bench for open cubbies for towels.

Fotos by Ines Grabner
Inspiration for a small contemporary shower room bathroom in Berlin with dark wood cabinets, a built-in shower, a wall mounted toilet, grey tiles, slate tiles, grey walls, slate flooring, a vessel sink, flat-panel cabinets, wooden worktops, grey floors, an open shower and brown worktops.
Inspiration for a small contemporary shower room bathroom in Berlin with dark wood cabinets, a built-in shower, a wall mounted toilet, grey tiles, slate tiles, grey walls, slate flooring, a vessel sink, flat-panel cabinets, wooden worktops, grey floors, an open shower and brown worktops.

A colorful makeover for a little girl’s bathroom. The goal was to make bathtime more fun and enjoyable, so we opted for striking teal accents on the vanity and built-in. Balanced out by soft whites, grays, and woods, the space is bright and cheery yet still feels clean, spacious, and calming. Unique cabinets wrap around the room to maximize storage and save space for the tub and shower.
Cabinet color is Hemlock by Benjamin Moore.
Designed by Joy Street Design serving Oakland, Berkeley, San Francisco, and the whole of the East Bay.
For more about Joy Street Design, click here: https://www.joystreetdesign.com/
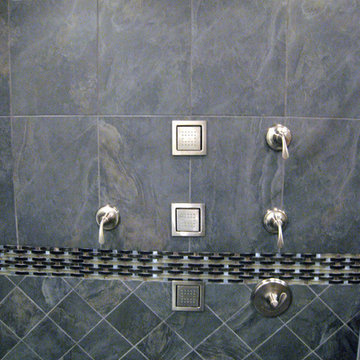
This luxurious shower features 3 vertical body sprayers, a handheld shower, and a 3 unit shower head in the ceiling.
Medium sized modern ensuite wet room bathroom in Chicago with raised-panel cabinets, light wood cabinets, a corner bath, a one-piece toilet, grey tiles, slate tiles, white walls, slate flooring, a submerged sink, engineered stone worktops, grey floors, a hinged door and black worktops.
Medium sized modern ensuite wet room bathroom in Chicago with raised-panel cabinets, light wood cabinets, a corner bath, a one-piece toilet, grey tiles, slate tiles, white walls, slate flooring, a submerged sink, engineered stone worktops, grey floors, a hinged door and black worktops.

Jim Bartsch Photography
Medium sized world-inspired ensuite bathroom in Santa Barbara with a built-in sink, medium wood cabinets, granite worktops, a freestanding bath, a two-piece toilet, stone tiles, multi-coloured walls, slate flooring, brown tiles, grey tiles and shaker cabinets.
Medium sized world-inspired ensuite bathroom in Santa Barbara with a built-in sink, medium wood cabinets, granite worktops, a freestanding bath, a two-piece toilet, stone tiles, multi-coloured walls, slate flooring, brown tiles, grey tiles and shaker cabinets.
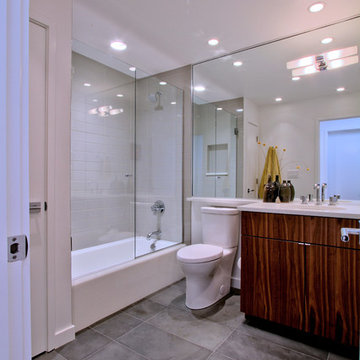
The hall bath slate floor matches the entry slate material, in a stacked pattern, 12x24 format. A small closet at the end of the tub provides lots of storage. Photo by Christopher Wright, CR
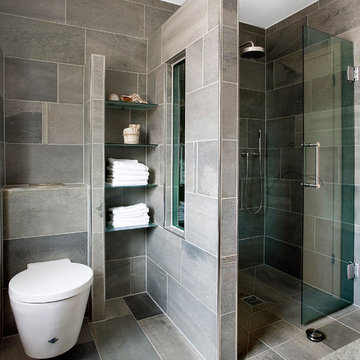
Schieferfliesen verwandeln Bäder, Wohnräume, Küchen und Kamine in Designstücke mit urbanem Flair. Denn Schiefer eignet sich auch perfekt als Kombinationsmaterial im Zusammenspiel mit Holz, Glas, Metall und Keramik.
Hochwertige Schieferfliesen von Rathscheck Schiefer
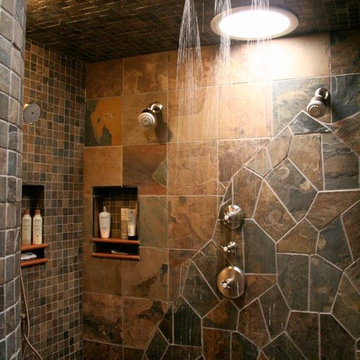
Cabinets: Custom Wood Products, black paint, flat panel door
Counter: Silestone quartz
Photo of a medium sized ensuite bathroom in Denver with flat-panel cabinets, black cabinets, an alcove shower, beige tiles, black tiles, brown tiles, grey tiles, mosaic tiles, beige walls, slate flooring, a built-in sink and quartz worktops.
Photo of a medium sized ensuite bathroom in Denver with flat-panel cabinets, black cabinets, an alcove shower, beige tiles, black tiles, brown tiles, grey tiles, mosaic tiles, beige walls, slate flooring, a built-in sink and quartz worktops.
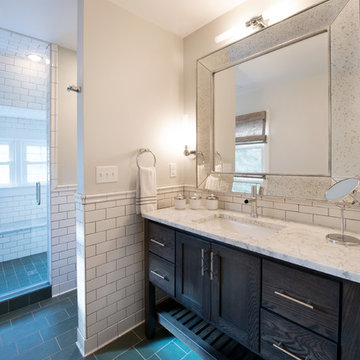
Photo by Jody Dole
This was a fast-track design-build project which began design in July and ended construction before Christmas. The scope included additions and first and second floor renovations. The house is an early 1900’s gambrel style with painted wood shingle siding and mission style detailing. On the first and second floor we removed previously constructed awkward additions and extended the gambrel style roof to make room for a large kitchen on the first floor and a master bathroom and bedroom on the second floor. We also added two new dormers to match the existing dormers to bring light into the master shower and new bedroom. We refinished the wood floors, repainted all of the walls and trim, added new vintage style light fixtures, and created a new half and kid’s bath. We also added new millwork features to continue the existing level of detail and texture within the house. A wrap-around covered porch with a corner trellis was also added, which provides a perfect opportunity to enjoy the back-yard. A wonderful project!
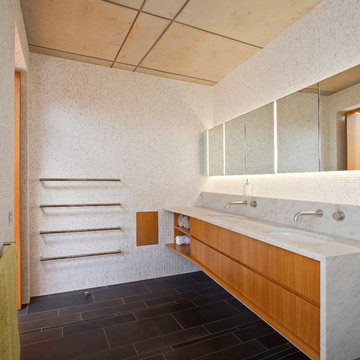
Simon Wood
Medium sized contemporary ensuite bathroom in Sydney with a submerged sink, flat-panel cabinets, medium wood cabinets, marble worktops, an alcove shower, a wall mounted toilet, grey tiles, white walls and slate flooring.
Medium sized contemporary ensuite bathroom in Sydney with a submerged sink, flat-panel cabinets, medium wood cabinets, marble worktops, an alcove shower, a wall mounted toilet, grey tiles, white walls and slate flooring.
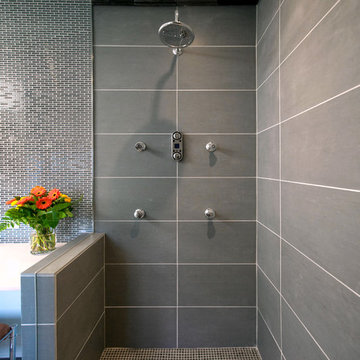
Rebecca Purdy Design | Toronto Interior Design | Master Bathroom
Photo of a medium sized contemporary shower room bathroom in Toronto with shaker cabinets, dark wood cabinets, an alcove shower, a two-piece toilet, blue tiles, grey tiles, multi-coloured tiles, glass tiles, grey walls, slate flooring, a submerged sink, engineered stone worktops, grey floors and a hinged door.
Photo of a medium sized contemporary shower room bathroom in Toronto with shaker cabinets, dark wood cabinets, an alcove shower, a two-piece toilet, blue tiles, grey tiles, multi-coloured tiles, glass tiles, grey walls, slate flooring, a submerged sink, engineered stone worktops, grey floors and a hinged door.

Doug Burke Photography
Inspiration for a large classic bathroom in Salt Lake City with brown walls, flat-panel cabinets, dark wood cabinets, an alcove shower, grey tiles, multi-coloured tiles, slate tiles, slate flooring, a submerged sink and granite worktops.
Inspiration for a large classic bathroom in Salt Lake City with brown walls, flat-panel cabinets, dark wood cabinets, an alcove shower, grey tiles, multi-coloured tiles, slate tiles, slate flooring, a submerged sink and granite worktops.

Master bathroom with reclaimed cabinet as vanity.
Design ideas for a contemporary half tiled bathroom in Nashville with a submerged sink, flat-panel cabinets, distressed cabinets, a freestanding bath, grey tiles and slate flooring.
Design ideas for a contemporary half tiled bathroom in Nashville with a submerged sink, flat-panel cabinets, distressed cabinets, a freestanding bath, grey tiles and slate flooring.
Bathroom with Grey Tiles and Slate Flooring Ideas and Designs
8

 Shelves and shelving units, like ladder shelves, will give you extra space without taking up too much floor space. Also look for wire, wicker or fabric baskets, large and small, to store items under or next to the sink, or even on the wall.
Shelves and shelving units, like ladder shelves, will give you extra space without taking up too much floor space. Also look for wire, wicker or fabric baskets, large and small, to store items under or next to the sink, or even on the wall.  The sink, the mirror, shower and/or bath are the places where you might want the clearest and strongest light. You can use these if you want it to be bright and clear. Otherwise, you might want to look at some soft, ambient lighting in the form of chandeliers, short pendants or wall lamps. You could use accent lighting around your bath in the form to create a tranquil, spa feel, as well.
The sink, the mirror, shower and/or bath are the places where you might want the clearest and strongest light. You can use these if you want it to be bright and clear. Otherwise, you might want to look at some soft, ambient lighting in the form of chandeliers, short pendants or wall lamps. You could use accent lighting around your bath in the form to create a tranquil, spa feel, as well. 