Bathroom with Grey Tiles Ideas and Designs
Refine by:
Budget
Sort by:Popular Today
161 - 180 of 369 photos
Item 1 of 3
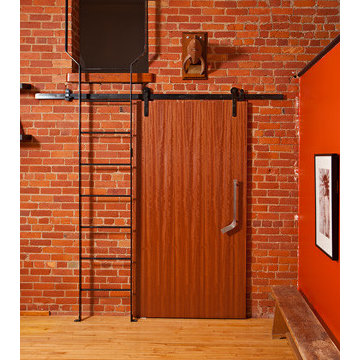
This high ceiling loft space has lots of rustic red brick, that is why we chose the contrasting black barn door hardware to pop against the background.
Crowder Flat Track finished in black, with strap mount hangers adds to the décor in this downtown loft.
-Vice-president, Jeremy Crowder’s residence
Crowder Flat Track: CFT-202-BP
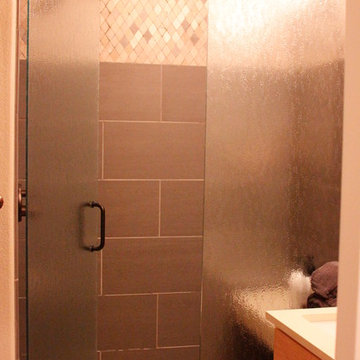
cassie b
Photo of a medium sized classic shower room bathroom in Denver with shaker cabinets, medium wood cabinets, an alcove shower, grey tiles, porcelain tiles, a submerged sink, quartz worktops and a hinged door.
Photo of a medium sized classic shower room bathroom in Denver with shaker cabinets, medium wood cabinets, an alcove shower, grey tiles, porcelain tiles, a submerged sink, quartz worktops and a hinged door.
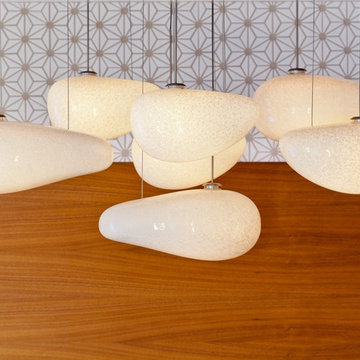
Design ideas for a large contemporary ensuite bathroom in Las Vegas with flat-panel cabinets, medium wood cabinets, a submerged bath, an alcove shower, grey tiles, porcelain tiles, white walls, porcelain flooring, a vessel sink and beige floors.
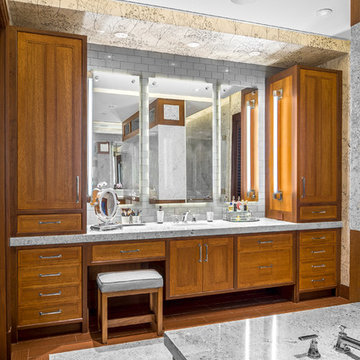
Architect - The MZO Group / Photographer - Greg Premru
Large classic ensuite bathroom in Boston with medium wood cabinets, a submerged bath, grey tiles, grey walls, marble tiles, marble worktops, brown floors, recessed-panel cabinets, ceramic flooring and a submerged sink.
Large classic ensuite bathroom in Boston with medium wood cabinets, a submerged bath, grey tiles, grey walls, marble tiles, marble worktops, brown floors, recessed-panel cabinets, ceramic flooring and a submerged sink.
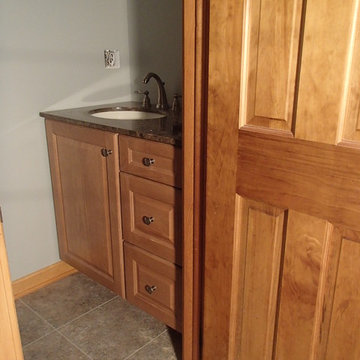
This is an example of a traditional shower room bathroom in New York with raised-panel cabinets, medium wood cabinets, grey tiles, grey walls, vinyl flooring, a submerged sink and granite worktops.
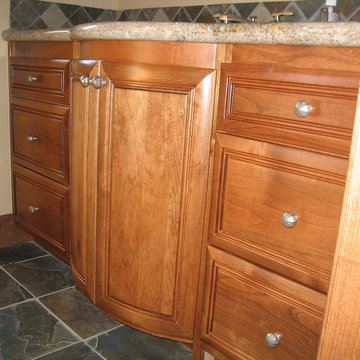
Design ideas for a small classic shower room bathroom in Sacramento with freestanding cabinets, medium wood cabinets, an alcove shower, black tiles, brown tiles, grey tiles, green tiles, slate tiles, beige walls, slate flooring, a submerged sink, granite worktops, multi-coloured floors and an open shower.
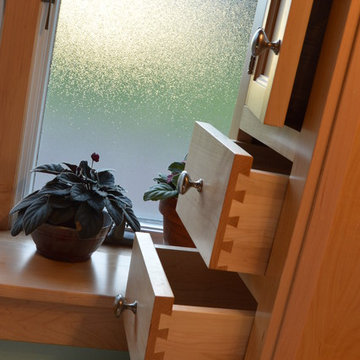
Custom-fit dovetail drawers. Clear finish over Hard Maple.
Design ideas for a small traditional shower room bathroom in Minneapolis with light wood cabinets, a corner shower, grey tiles, blue walls and laminate worktops.
Design ideas for a small traditional shower room bathroom in Minneapolis with light wood cabinets, a corner shower, grey tiles, blue walls and laminate worktops.
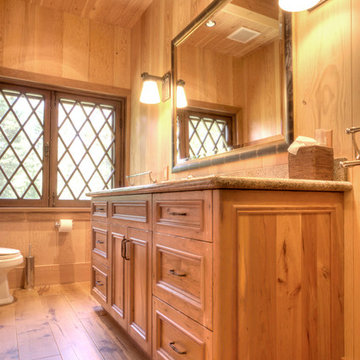
Design ideas for a large classic shower room bathroom in Other with recessed-panel cabinets, light wood cabinets, granite worktops, a one-piece toilet, grey tiles, stone tiles, beige walls and light hardwood flooring.
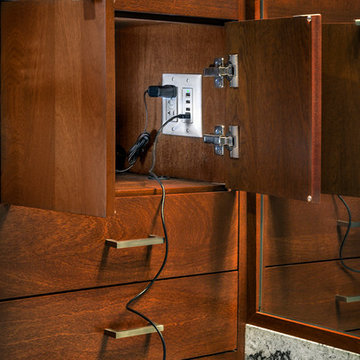
Inspiration for a large classic ensuite bathroom in New York with flat-panel cabinets, medium wood cabinets, a freestanding bath, grey tiles, beige walls, dark hardwood flooring, a built-in sink, laminate worktops and brown floors.
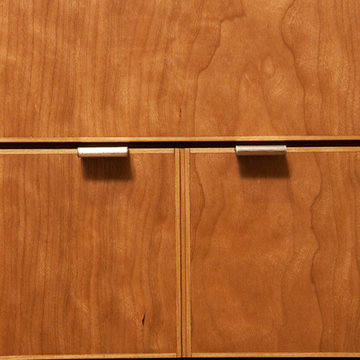
Photo by Langdon Clay
Inspiration for a medium sized contemporary shower room bathroom in San Francisco with flat-panel cabinets, medium wood cabinets, a wall mounted toilet, grey tiles, porcelain tiles, white walls, porcelain flooring, a submerged sink and limestone worktops.
Inspiration for a medium sized contemporary shower room bathroom in San Francisco with flat-panel cabinets, medium wood cabinets, a wall mounted toilet, grey tiles, porcelain tiles, white walls, porcelain flooring, a submerged sink and limestone worktops.
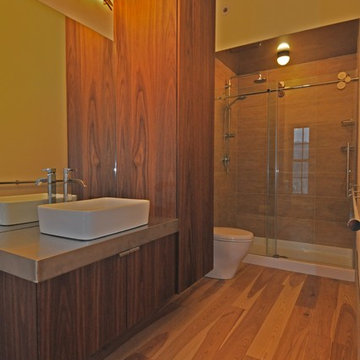
Large traditional ensuite bathroom in Boston with flat-panel cabinets, dark wood cabinets, an alcove shower, a two-piece toilet, grey tiles, ceramic tiles, grey walls, light hardwood flooring, a vessel sink, beige floors and a sliding door.
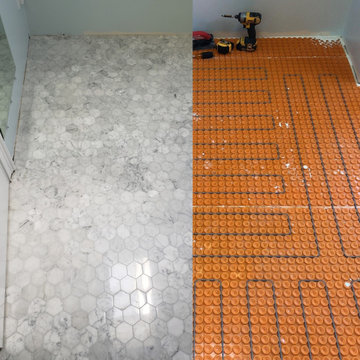
Glass Subway Shower Tile with Marble Hexagon Floors; Schluter Shower System with Ditra Heat Floors
This is an example of a medium sized ensuite bathroom in Orange County with a corner shower, grey tiles, glass tiles, marble flooring, white floors, a wall niche and a built in vanity unit.
This is an example of a medium sized ensuite bathroom in Orange County with a corner shower, grey tiles, glass tiles, marble flooring, white floors, a wall niche and a built in vanity unit.
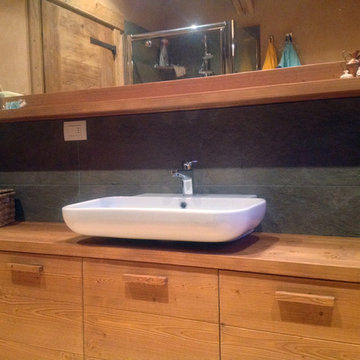
Bagno di servizio con piastrelle in pietra e pavimento in legno di larice chiaro. Mobile lavabo in larice con lavabo bianco a bacinella. Doccia ad angolo con piastrelle in pietra.
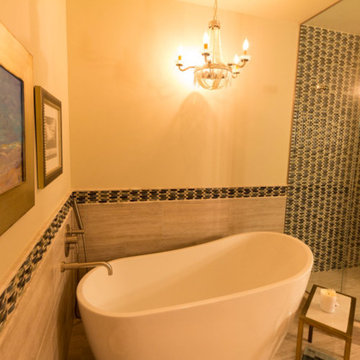
Medium sized contemporary ensuite bathroom in Denver with raised-panel cabinets, distressed cabinets, a freestanding bath, a corner shower, a one-piece toilet, beige tiles, black tiles, brown tiles, grey tiles, porcelain tiles, beige walls, porcelain flooring, a submerged sink, granite worktops, beige floors and an open shower.
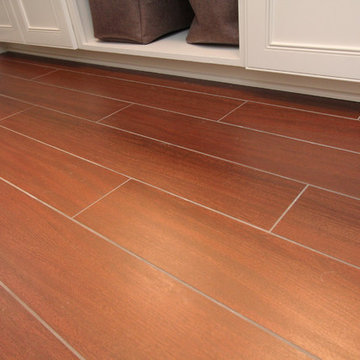
When a home only has one bathroom you need to maximize every inch of available space. Thompson Remodeling opened the center of the existing vanity to provide additional storage space and added a tower with open shelving. The vanity was painted and updated with new granite countertops. An outdated tub was replaced with a shower with a glass and stone mosaic tile surround. Existing tile was replaced with ceramic tile that looks like Brazilian Cherry hardwood.
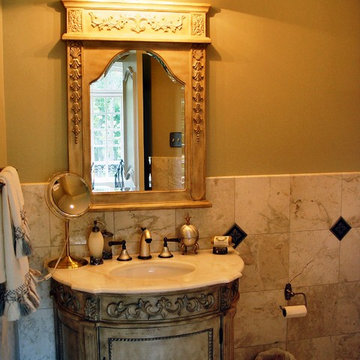
Photo of a medium sized victorian shower room bathroom in New York with recessed-panel cabinets, distressed cabinets, beige tiles, grey tiles, white tiles, porcelain tiles, yellow walls, porcelain flooring, a submerged sink and marble worktops.
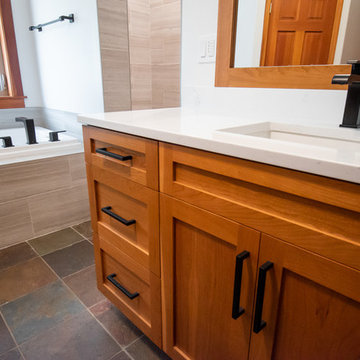
This 90s craftsman home's master bathroom was in need of a facelift. The goal: to incorporate modern elements and expand the storage while keeping the existing layout and beautiful stone tile floors. When keeping existing tile, our designers take great care to match with complementing colors and patterns, which you see achieved here with neutral colors that match the floor's earth tone. The vanity was redone with custom cabinetry for extra storage and reduced countertop clutter. The matte black fixtures contrast sharply with the white marbled countertop for that bold modern touch. The "round the corner" shower nook was the perfect setup for converting to a walk-in shower with way more space to move around and no doors to get in the way. And of course the Jacuzzi tub got a much needed update with brand new jet features and a heated towel rack for maximum coziness.
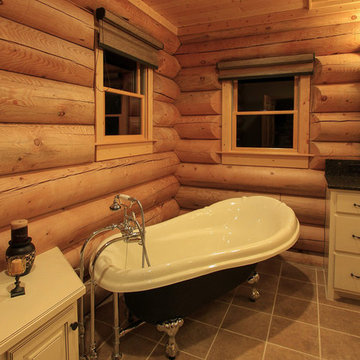
Photos by Hadi Khademi, hadi@blueskyvirtualtours.com
Photo of a classic ensuite bathroom in Milwaukee with raised-panel cabinets, white cabinets, a claw-foot bath and grey tiles.
Photo of a classic ensuite bathroom in Milwaukee with raised-panel cabinets, white cabinets, a claw-foot bath and grey tiles.
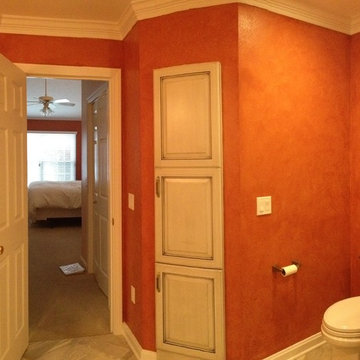
Medium sized traditional ensuite bathroom in Other with a submerged sink, raised-panel cabinets, white cabinets, granite worktops, a corner shower, grey tiles, porcelain tiles, orange walls and porcelain flooring.
Bathroom with Grey Tiles Ideas and Designs
9
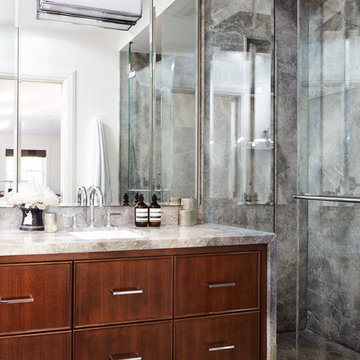

 Shelves and shelving units, like ladder shelves, will give you extra space without taking up too much floor space. Also look for wire, wicker or fabric baskets, large and small, to store items under or next to the sink, or even on the wall.
Shelves and shelving units, like ladder shelves, will give you extra space without taking up too much floor space. Also look for wire, wicker or fabric baskets, large and small, to store items under or next to the sink, or even on the wall.  The sink, the mirror, shower and/or bath are the places where you might want the clearest and strongest light. You can use these if you want it to be bright and clear. Otherwise, you might want to look at some soft, ambient lighting in the form of chandeliers, short pendants or wall lamps. You could use accent lighting around your bath in the form to create a tranquil, spa feel, as well.
The sink, the mirror, shower and/or bath are the places where you might want the clearest and strongest light. You can use these if you want it to be bright and clear. Otherwise, you might want to look at some soft, ambient lighting in the form of chandeliers, short pendants or wall lamps. You could use accent lighting around your bath in the form to create a tranquil, spa feel, as well. 