Bathroom with Light Hardwood Flooring and an Open Shower Ideas and Designs
Refine by:
Budget
Sort by:Popular Today
1 - 20 of 1,207 photos
Item 1 of 3

Design ideas for a country shower room bathroom in West Midlands with grey cabinets, blue tiles, white walls, light hardwood flooring, a console sink, beige floors, an open shower, a single sink, a built in vanity unit and a vaulted ceiling.

Il bagno degli ospiti è caratterizzato da un mobile sospeso in cannettato noce Canaletto posto all'interno di una nicchia e di fronte due colonne una a giorno e una chiusa. La doccia è stata posizionata in fondo al bagno per recuperare più spazio possibile. La chicca di questo bagno è sicuramente la tenda della doccia dove abbiamo utilizzato un tessuto impermeabile adatto per queste situazioni. E’ idrorepellente, bianco ed ha un effetto molto setoso e non plasticoso.
Foto di Simone Marulli

Medium sized country ensuite bathroom in New York with dark wood cabinets, a freestanding bath, a built-in shower, white tiles, metro tiles, white walls, light hardwood flooring, a submerged sink, beige floors, an open shower, black worktops and open cabinets.

Black and White Bathroom Interior Design Project
This is an example of a classic bathroom in Los Angeles with shaker cabinets, white cabinets, an alcove shower, white tiles, white walls, light hardwood flooring, a vessel sink, beige floors, an open shower, white worktops, a single sink, a built in vanity unit and wallpapered walls.
This is an example of a classic bathroom in Los Angeles with shaker cabinets, white cabinets, an alcove shower, white tiles, white walls, light hardwood flooring, a vessel sink, beige floors, an open shower, white worktops, a single sink, a built in vanity unit and wallpapered walls.
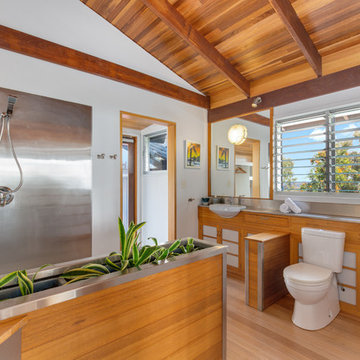
Alicia Harvey - Real Property Photography Rockhampton/Yeppoon
Inspiration for a modern shower room bathroom in Other with shaker cabinets, medium wood cabinets, a corner shower, a two-piece toilet, metal tiles, white walls, light hardwood flooring, a built-in sink, stainless steel worktops and an open shower.
Inspiration for a modern shower room bathroom in Other with shaker cabinets, medium wood cabinets, a corner shower, a two-piece toilet, metal tiles, white walls, light hardwood flooring, a built-in sink, stainless steel worktops and an open shower.

Gary Summers
Photo of a medium sized contemporary ensuite bathroom in London with grey cabinets, a freestanding bath, a walk-in shower, grey tiles, stone slabs, blue walls, light hardwood flooring, a vessel sink, laminate worktops, a wall mounted toilet, grey floors, an open shower and flat-panel cabinets.
Photo of a medium sized contemporary ensuite bathroom in London with grey cabinets, a freestanding bath, a walk-in shower, grey tiles, stone slabs, blue walls, light hardwood flooring, a vessel sink, laminate worktops, a wall mounted toilet, grey floors, an open shower and flat-panel cabinets.
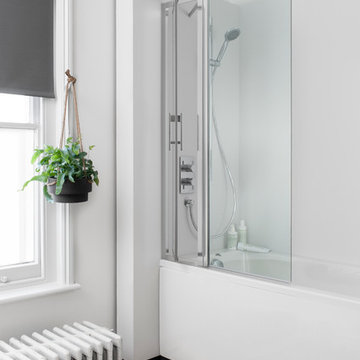
This is an example of a scandinavian bathroom in Other with an alcove bath, a shower/bath combination, white walls, light hardwood flooring and an open shower.
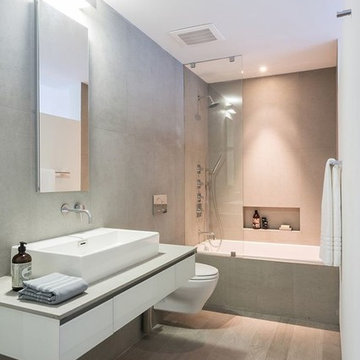
Photography © Claudia Uribe-Touri
Inspiration for a medium sized modern shower room bathroom in Miami with a trough sink, white cabinets, solid surface worktops, a built-in bath, a shower/bath combination, a wall mounted toilet, beige tiles, ceramic tiles, white walls, light hardwood flooring, flat-panel cabinets and an open shower.
Inspiration for a medium sized modern shower room bathroom in Miami with a trough sink, white cabinets, solid surface worktops, a built-in bath, a shower/bath combination, a wall mounted toilet, beige tiles, ceramic tiles, white walls, light hardwood flooring, flat-panel cabinets and an open shower.

This light-filled, modern master suite above a 1948 Colonial in Arlington, VA was a Contractor of the Year Award Winner, Residential Addition $100-$250K.
The bedroom and bath are separated by translucent, retractable doors. A floating, wall-mounted vanity and toilet with a curb-less shower create a contemporary atmosphere.

Building this addition was such a treat! We were able to create an oasis for our homeowners with a luxurious, coastal master bedroom and bathroom. This walk in shower and freestanding tub truly make the space feel like a resort getaway! The curbless entry to the shower ensures the homeowner will be able to stay in their home for years to come. The cool neutral pallet is chic, yet timeless.

Photo of a small contemporary shower room bathroom in San Francisco with glass-front cabinets, white cabinets, an alcove shower, white tiles, stone slabs, light hardwood flooring, an integrated sink, solid surface worktops, an open shower and white worktops.

Photo of a medium sized contemporary ensuite bathroom in Paris with open cabinets, wooden worktops, brown floors, light wood cabinets, a submerged bath, a shower/bath combination, a two-piece toilet, blue tiles, cement tiles, blue walls, light hardwood flooring, a trough sink and an open shower.

Large contemporary ensuite bathroom in Salt Lake City with flat-panel cabinets, white cabinets, a freestanding bath, a double shower, a one-piece toilet, white tiles, ceramic tiles, white walls, light hardwood flooring, a vessel sink, solid surface worktops, beige floors and an open shower.

This Woodland Style home is a beautiful combination of rustic charm and modern flare. The Three bedroom, 3 and 1/2 bath home provides an abundance of natural light in every room. The home design offers a central courtyard adjoining the main living space with the primary bedroom. The master bath with its tiled shower and walk in closet provide the homeowner with much needed space without compromising the beautiful style of the overall home.
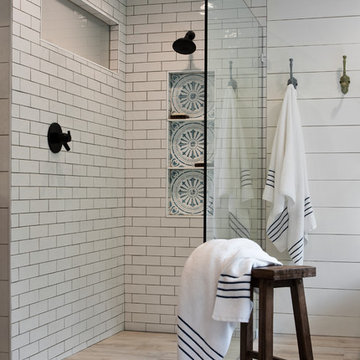
Photo of a medium sized farmhouse ensuite bathroom in New York with freestanding cabinets, dark wood cabinets, a freestanding bath, a built-in shower, white tiles, metro tiles, white walls, light hardwood flooring, a submerged sink, beige floors, an open shower and black worktops.

An award winning project to transform a two storey Victorian terrace house into a generous family home with the addition of both a side extension and loft conversion.
The side extension provides a light filled open plan kitchen/dining room under a glass roof and bi-folding doors gives level access to the south facing garden. A generous master bedroom with en-suite is housed in the converted loft. A fully glazed dormer provides the occupants with an abundance of daylight and uninterrupted views of the adjacent Wendell Park.
Winner of the third place prize in the New London Architecture 'Don't Move, Improve' Awards 2016
Photograph: Salt Productions
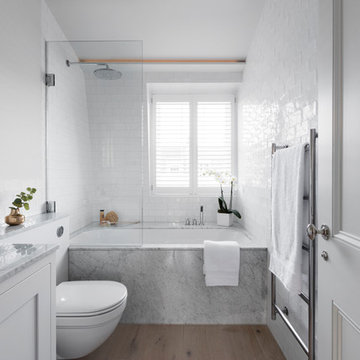
Mackenzie and Temple, Interior Design and bespoke Kitchen/Bathroom
Photo of a scandi half tiled bathroom in London with shaker cabinets, white cabinets, a shower/bath combination, a one-piece toilet, metro tiles, white walls, light hardwood flooring, beige floors and an open shower.
Photo of a scandi half tiled bathroom in London with shaker cabinets, white cabinets, a shower/bath combination, a one-piece toilet, metro tiles, white walls, light hardwood flooring, beige floors and an open shower.

This is an example of a large classic ensuite bathroom in Nashville with recessed-panel cabinets, blue cabinets, a freestanding bath, grey tiles, stone tiles, white walls, light hardwood flooring, a submerged sink, engineered stone worktops, grey floors, a walk-in shower and an open shower.
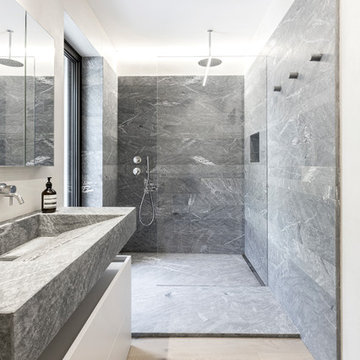
Photo by Francesca Iovene © Officina Magisafi
Photo of a modern bathroom in Other with flat-panel cabinets, white cabinets, an alcove shower, grey tiles, white walls, light hardwood flooring, a trough sink, beige floors, an open shower and grey worktops.
Photo of a modern bathroom in Other with flat-panel cabinets, white cabinets, an alcove shower, grey tiles, white walls, light hardwood flooring, a trough sink, beige floors, an open shower and grey worktops.

Photo of a medium sized rustic shower room bathroom in Phoenix with shaker cabinets, medium wood cabinets, an alcove shower, a two-piece toilet, brown tiles, ceramic tiles, beige walls, light hardwood flooring, a submerged sink, solid surface worktops, brown floors, an open shower and brown worktops.
Bathroom with Light Hardwood Flooring and an Open Shower Ideas and Designs
1

 Shelves and shelving units, like ladder shelves, will give you extra space without taking up too much floor space. Also look for wire, wicker or fabric baskets, large and small, to store items under or next to the sink, or even on the wall.
Shelves and shelving units, like ladder shelves, will give you extra space without taking up too much floor space. Also look for wire, wicker or fabric baskets, large and small, to store items under or next to the sink, or even on the wall.  The sink, the mirror, shower and/or bath are the places where you might want the clearest and strongest light. You can use these if you want it to be bright and clear. Otherwise, you might want to look at some soft, ambient lighting in the form of chandeliers, short pendants or wall lamps. You could use accent lighting around your bath in the form to create a tranquil, spa feel, as well.
The sink, the mirror, shower and/or bath are the places where you might want the clearest and strongest light. You can use these if you want it to be bright and clear. Otherwise, you might want to look at some soft, ambient lighting in the form of chandeliers, short pendants or wall lamps. You could use accent lighting around your bath in the form to create a tranquil, spa feel, as well. 