Bathroom with Light Hardwood Flooring and Pebble Tile Flooring Ideas and Designs
Refine by:
Budget
Sort by:Popular Today
81 - 100 of 18,578 photos
Item 1 of 3
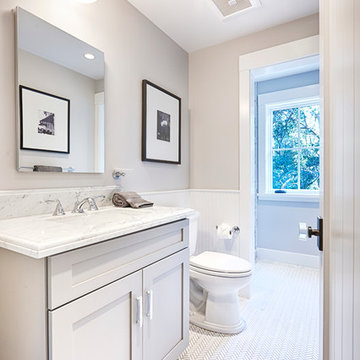
Today’s Vintage Farmhouse by KCS Estates is the perfect pairing of the elegance of simpler times with the sophistication of today’s design sensibility.
Nestled in Homestead Valley this home, located at 411 Montford Ave Mill Valley CA, is 3,383 square feet with 4 bedrooms and 3.5 bathrooms. And features a great room with vaulted, open truss ceilings, chef’s kitchen, private master suite, office, spacious family room, and lawn area. All designed with a timeless grace that instantly feels like home. A natural oak Dutch door leads to the warm and inviting great room featuring vaulted open truss ceilings flanked by a white-washed grey brick fireplace and chef’s kitchen with an over sized island.
The Farmhouse’s sliding doors lead out to the generously sized upper porch with a steel fire pit ideal for casual outdoor living. And it provides expansive views of the natural beauty surrounding the house. An elegant master suite and private home office complete the main living level.
411 Montford Ave Mill Valley CA
Presented by Melissa Crawford

Master bath remodel with porcelain wood tiles and Waterworks fixtures. Photography by Manolo Langis
Located steps away from the beach, the client engaged us to transform a blank industrial loft space to a warm inviting space that pays respect to its industrial heritage. We use anchored large open space with a sixteen foot conversation island that was constructed out of reclaimed logs and plumbing pipes. The island itself is divided up into areas for eating, drinking, and reading. Bringing this theme into the bedroom, the bed was constructed out of 12x12 reclaimed logs anchored by two bent steel plates for side tables.
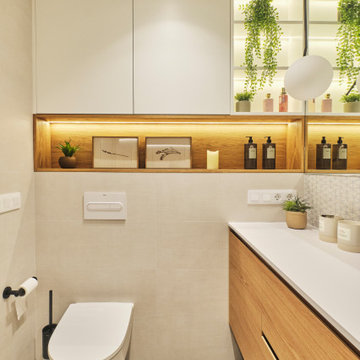
Photo of a medium sized scandi shower room bathroom in Barcelona with freestanding cabinets, light wood cabinets, a built-in shower, beige tiles, beige walls, light hardwood flooring, beige floors, a hinged door, white worktops and a single sink.

Design ideas for an urban bathroom in Barcelona with a built-in shower, white tiles, white walls, light hardwood flooring, a trough sink, multi-coloured floors and double sinks.

Large and modern master bathroom primary bathroom. Grey and white marble paired with warm wood flooring and door. Expansive curbless shower and freestanding tub sit on raised platform with LED light strip. Modern glass pendants and small black side table add depth to the white grey and wood bathroom. Large skylights act as modern coffered ceiling flooding the room with natural light.
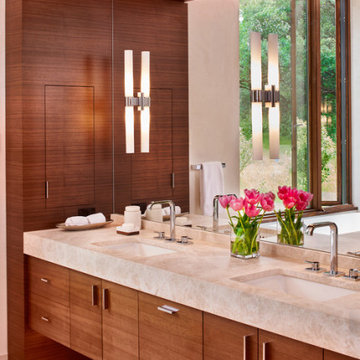
This beautiful riverside home was a joy to design! Our Aspen studio borrowed colors and tones from the beauty of the nature outside to recreate a peaceful sanctuary inside. We added cozy, comfortable furnishings so our clients can curl up with a drink while watching the river gushing by. The gorgeous home boasts large entryways with stone-clad walls, high ceilings, and a stunning bar counter, perfect for get-togethers with family and friends. Large living rooms and dining areas make this space fabulous for entertaining.
---
Joe McGuire Design is an Aspen and Boulder interior design firm bringing a uniquely holistic approach to home interiors since 2005.
For more about Joe McGuire Design, see here: https://www.joemcguiredesign.com/
To learn more about this project, see here:
https://www.joemcguiredesign.com/riverfront-modern

Medium sized midcentury ensuite bathroom in Other with freestanding cabinets, medium wood cabinets, a two-piece toilet, white walls, light hardwood flooring, a submerged sink, quartz worktops, white worktops, a single sink, a freestanding vanity unit and wallpapered walls.
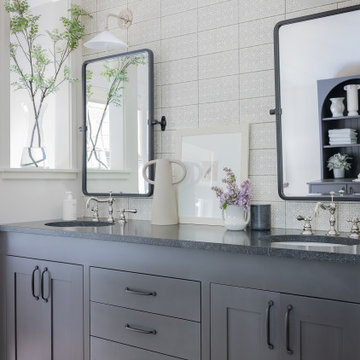
Large rural ensuite bathroom in Boston with flat-panel cabinets, black cabinets, a walk-in shower, black and white tiles, ceramic tiles, white walls, light hardwood flooring, granite worktops, a hinged door, a single sink and a built in vanity unit.
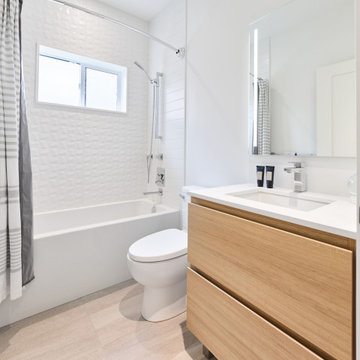
Luxury family bathroom with 3D textured wall tile for bath surround. Floating vanity with LED inset in mirror.
Inspiration for a small modern bathroom in Vancouver with flat-panel cabinets, light wood cabinets, a built-in bath, a shower/bath combination, a two-piece toilet, white tiles, ceramic tiles, white walls, light hardwood flooring, a submerged sink, quartz worktops, yellow floors, a shower curtain, white worktops, a single sink and a floating vanity unit.
Inspiration for a small modern bathroom in Vancouver with flat-panel cabinets, light wood cabinets, a built-in bath, a shower/bath combination, a two-piece toilet, white tiles, ceramic tiles, white walls, light hardwood flooring, a submerged sink, quartz worktops, yellow floors, a shower curtain, white worktops, a single sink and a floating vanity unit.

This is an example of a medium sized modern family bathroom in London with beaded cabinets, blue cabinets, an alcove shower, blue tiles, ceramic tiles, blue walls, light hardwood flooring, a built-in sink, marble worktops, brown floors, a hinged door, white worktops, feature lighting, double sinks and a freestanding vanity unit.
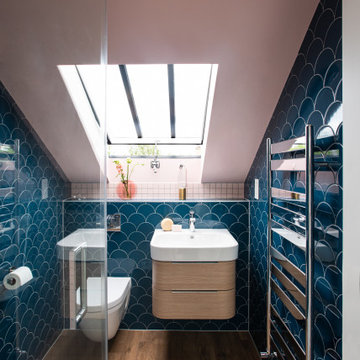
Inspiration for a small classic shower room bathroom in London with flat-panel cabinets, brown cabinets, a walk-in shower, a wall mounted toilet, blue tiles, ceramic tiles, pink walls, light hardwood flooring, a wall-mounted sink, brown floors, a hinged door, a feature wall, a single sink and a floating vanity unit.
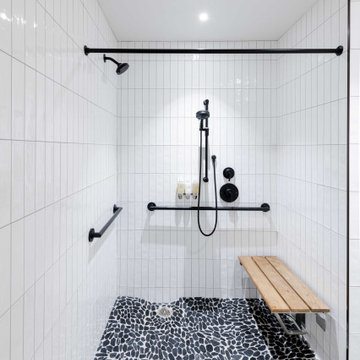
Bathrooms surfaced with Tile X Design products!
Inspiration for a medium sized contemporary ensuite bathroom in Minneapolis with a double shower, white tiles, ceramic tiles, white walls, pebble tile flooring, black floors, an open shower and a shower bench.
Inspiration for a medium sized contemporary ensuite bathroom in Minneapolis with a double shower, white tiles, ceramic tiles, white walls, pebble tile flooring, black floors, an open shower and a shower bench.

Oversized shower enclosure with Pental river rock shower pan.
Inspiration for a large contemporary ensuite bathroom in Seattle with flat-panel cabinets, medium wood cabinets, a freestanding bath, a double shower, grey tiles, grey walls, pebble tile flooring, a submerged sink, granite worktops, multi-coloured floors, a hinged door, grey worktops, a shower bench, double sinks and a built in vanity unit.
Inspiration for a large contemporary ensuite bathroom in Seattle with flat-panel cabinets, medium wood cabinets, a freestanding bath, a double shower, grey tiles, grey walls, pebble tile flooring, a submerged sink, granite worktops, multi-coloured floors, a hinged door, grey worktops, a shower bench, double sinks and a built in vanity unit.

Design ideas for a large classic ensuite bathroom in Houston with light wood cabinets, a freestanding bath, an alcove shower, grey tiles, brown walls, light hardwood flooring, a built-in sink, brown floors, a hinged door, an enclosed toilet and a built in vanity unit.

Charming and timeless, 5 bedroom, 3 bath, freshly-painted brick Dutch Colonial nestled in the quiet neighborhood of Sauer’s Gardens (in the Mary Munford Elementary School district)! We have fully-renovated and expanded this home to include the stylish and must-have modern upgrades, but have also worked to preserve the character of a historic 1920’s home. As you walk in to the welcoming foyer, a lovely living/sitting room with original fireplace is on your right and private dining room on your left. Go through the French doors of the sitting room and you’ll enter the heart of the home – the kitchen and family room. Featuring quartz countertops, two-toned cabinetry and large, 8’ x 5’ island with sink, the completely-renovated kitchen also sports stainless-steel Frigidaire appliances, soft close doors/drawers and recessed lighting. The bright, open family room has a fireplace and wall of windows that overlooks the spacious, fenced back yard with shed. Enjoy the flexibility of the first-floor bedroom/private study/office and adjoining full bath. Upstairs, the owner’s suite features a vaulted ceiling, 2 closets and dual vanity, water closet and large, frameless shower in the bath. Three additional bedrooms (2 with walk-in closets), full bath and laundry room round out the second floor. The unfinished basement, with access from the kitchen/family room, offers plenty of storage.
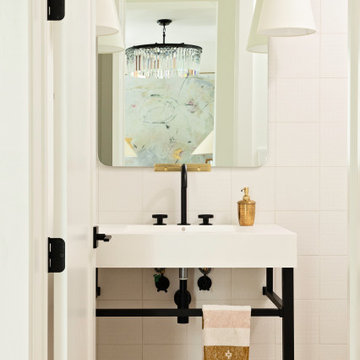
Photo of a small traditional bathroom in Orlando with a one-piece toilet, white tiles, ceramic tiles, white walls, light hardwood flooring, brown floors, a single sink and a freestanding vanity unit.

This guest bath has a light and airy feel with an organic element and pop of color. The custom vanity is in a midtown jade aqua-green PPG paint Holy Glen. It provides ample storage while giving contrast to the white and brass elements. A playful use of mixed metal finishes gives the bathroom an up-dated look. The 3 light sconce is gold and black with glass globes that tie the gold cross handle plumbing fixtures and matte black hardware and bathroom accessories together. The quartz countertop has gold veining that adds additional warmth to the space. The acacia wood framed mirror with a natural interior edge gives the bathroom an organic warm feel that carries into the curb-less shower through the use of warn toned river rock. White subway tile in an offset pattern is used on all three walls in the shower and carried over to the vanity backsplash. The shower has a tall niche with quartz shelves providing lots of space for storing shower necessities. The river rock from the shower floor is carried to the back of the niche to add visual interest to the white subway shower wall as well as a black Schluter edge detail. The shower has a frameless glass rolling shower door with matte black hardware to give the this smaller bathroom an open feel and allow the natural light in. There is a gold handheld shower fixture with a cross handle detail that looks amazing against the white subway tile wall. The white Sherwin Williams Snowbound walls are the perfect backdrop to showcase the design elements of the bathroom.
Photography by LifeCreated.

Liadesign
Design ideas for a small contemporary shower room bathroom in Milan with flat-panel cabinets, light wood cabinets, an alcove shower, a two-piece toilet, multi-coloured tiles, porcelain tiles, green walls, light hardwood flooring, a vessel sink, laminate worktops, a sliding door, white worktops, a single sink, a floating vanity unit and a drop ceiling.
Design ideas for a small contemporary shower room bathroom in Milan with flat-panel cabinets, light wood cabinets, an alcove shower, a two-piece toilet, multi-coloured tiles, porcelain tiles, green walls, light hardwood flooring, a vessel sink, laminate worktops, a sliding door, white worktops, a single sink, a floating vanity unit and a drop ceiling.
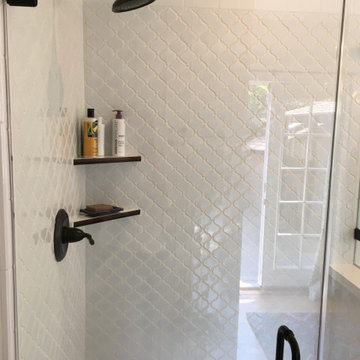
White arabesque patterned tile & grout with custom 1/2" shower enclosure in oil rubbed bronze finish.
Photo of a medium sized farmhouse ensuite bathroom in Sacramento with freestanding cabinets, white cabinets, a freestanding bath, a shower/bath combination, a two-piece toilet, white tiles, porcelain tiles, blue walls, light hardwood flooring, a submerged sink, quartz worktops, brown floors, a hinged door, white worktops, a single sink and a built in vanity unit.
Photo of a medium sized farmhouse ensuite bathroom in Sacramento with freestanding cabinets, white cabinets, a freestanding bath, a shower/bath combination, a two-piece toilet, white tiles, porcelain tiles, blue walls, light hardwood flooring, a submerged sink, quartz worktops, brown floors, a hinged door, white worktops, a single sink and a built in vanity unit.
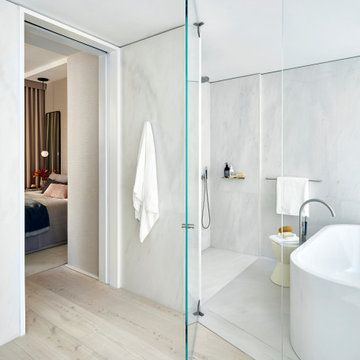
This is an example of a large contemporary ensuite wet room bathroom in New York with a freestanding bath, white tiles, marble tiles, white walls, light hardwood flooring, beige floors and a hinged door.
Bathroom with Light Hardwood Flooring and Pebble Tile Flooring Ideas and Designs
5

 Shelves and shelving units, like ladder shelves, will give you extra space without taking up too much floor space. Also look for wire, wicker or fabric baskets, large and small, to store items under or next to the sink, or even on the wall.
Shelves and shelving units, like ladder shelves, will give you extra space without taking up too much floor space. Also look for wire, wicker or fabric baskets, large and small, to store items under or next to the sink, or even on the wall.  The sink, the mirror, shower and/or bath are the places where you might want the clearest and strongest light. You can use these if you want it to be bright and clear. Otherwise, you might want to look at some soft, ambient lighting in the form of chandeliers, short pendants or wall lamps. You could use accent lighting around your bath in the form to create a tranquil, spa feel, as well.
The sink, the mirror, shower and/or bath are the places where you might want the clearest and strongest light. You can use these if you want it to be bright and clear. Otherwise, you might want to look at some soft, ambient lighting in the form of chandeliers, short pendants or wall lamps. You could use accent lighting around your bath in the form to create a tranquil, spa feel, as well. 