Bathroom with Light Wood Cabinets and a Drop Ceiling Ideas and Designs
Refine by:
Budget
Sort by:Popular Today
61 - 80 of 327 photos
Item 1 of 3

The shower bench is exquisitely designed, creating another dimension as it traces out of the semi-frameless shower screen.
Design ideas for a large modern ensuite bathroom in Adelaide with flat-panel cabinets, light wood cabinets, a double shower, a two-piece toilet, beige tiles, ceramic tiles, beige walls, cement flooring, an integrated sink, glass worktops, grey floors, a hinged door, white worktops, a shower bench, a single sink, a floating vanity unit and a drop ceiling.
Design ideas for a large modern ensuite bathroom in Adelaide with flat-panel cabinets, light wood cabinets, a double shower, a two-piece toilet, beige tiles, ceramic tiles, beige walls, cement flooring, an integrated sink, glass worktops, grey floors, a hinged door, white worktops, a shower bench, a single sink, a floating vanity unit and a drop ceiling.
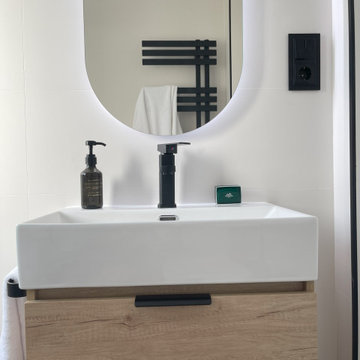
DESPUÉS: Se sustituyó la bañera por una práctica y cómoda ducha con una hornacina. Los azulejos estampados y 3D le dan un poco de energía y color a este nuevo espacio en blanco y negro.
El baño principal es uno de los espacios más logrados. No fue fácil decantarse por un diseño en blanco y negro, pero por tratarse de un espacio amplio, con luz natural, y no ha resultado tan atrevido. Fue clave combinarlo con una hornacina y una mampara con perfilería negra.
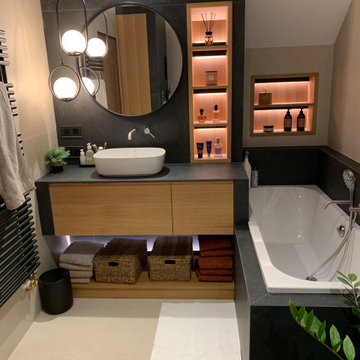
Créer une salle de bain unique. Conserver la baignoire et intégrer une douche avec une paroi en verre fixe. Disposer des niches pour des rangements supplémentaires. Rendre cette pièce fonctionnelle et très agréable visuellement. Installer des rangements fermés pour limiter le nettoyage d'étagères. Si possible ne pas déplacer l'implantation du radiateur hydraulique actuel. Revoir la disposition des éléments pour enlever l'effet de vide entre la baignoire d'un côté et les vasques de l'autre. Travailler l'éclairage pour valoriser les jeux de volumes. Adapter l'espace en fonction de la hauteur sous pente.
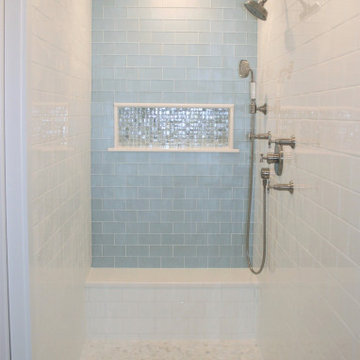
Master Bath Shower Detail
Design ideas for a large contemporary ensuite bathroom in Other with recessed-panel cabinets, light wood cabinets, a freestanding bath, white tiles, ceramic tiles, white walls, porcelain flooring, a submerged sink, engineered stone worktops, white floors, a hinged door, white worktops, a shower bench, double sinks, a freestanding vanity unit and a drop ceiling.
Design ideas for a large contemporary ensuite bathroom in Other with recessed-panel cabinets, light wood cabinets, a freestanding bath, white tiles, ceramic tiles, white walls, porcelain flooring, a submerged sink, engineered stone worktops, white floors, a hinged door, white worktops, a shower bench, double sinks, a freestanding vanity unit and a drop ceiling.
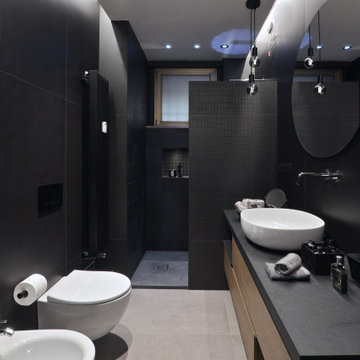
Photo of a medium sized contemporary shower room bathroom in Milan with flat-panel cabinets, light wood cabinets, an alcove shower, a wall mounted toilet, black tiles, porcelain tiles, black walls, porcelain flooring, a vessel sink, solid surface worktops, grey floors, an open shower, black worktops, a wall niche, a single sink, a floating vanity unit and a drop ceiling.
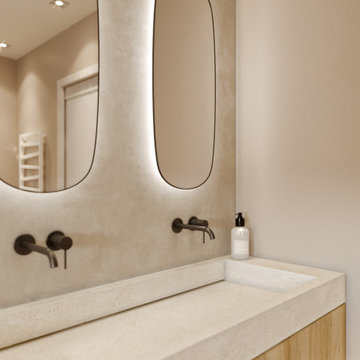
Bagno della camera da letto con cabina doccia - vasca con scarico a pavimento.
Mobile bagno con lavabo in pietra integrato e controsoffitto con strip led immersive.
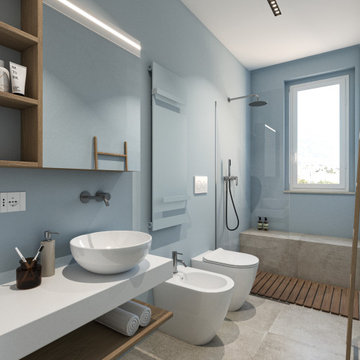
Photo of a large modern shower room bathroom in Florence with open cabinets, light wood cabinets, a built-in shower, a two-piece toilet, beige tiles, porcelain tiles, blue walls, porcelain flooring, a vessel sink, laminate worktops, beige floors, an open shower, white worktops, a shower bench, a single sink, a floating vanity unit and a drop ceiling.
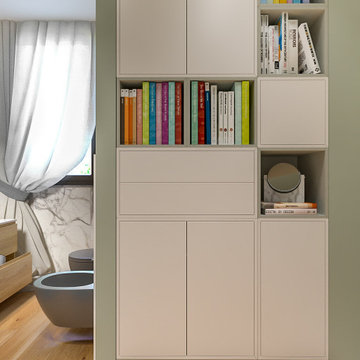
Liadesign
Photo of a medium sized scandi ensuite bathroom in Milan with flat-panel cabinets, light wood cabinets, a corner shower, a two-piece toilet, black and white tiles, porcelain tiles, multi-coloured walls, light hardwood flooring, a vessel sink, laminate worktops, a hinged door, white worktops, a wall niche, a single sink, a floating vanity unit and a drop ceiling.
Photo of a medium sized scandi ensuite bathroom in Milan with flat-panel cabinets, light wood cabinets, a corner shower, a two-piece toilet, black and white tiles, porcelain tiles, multi-coloured walls, light hardwood flooring, a vessel sink, laminate worktops, a hinged door, white worktops, a wall niche, a single sink, a floating vanity unit and a drop ceiling.
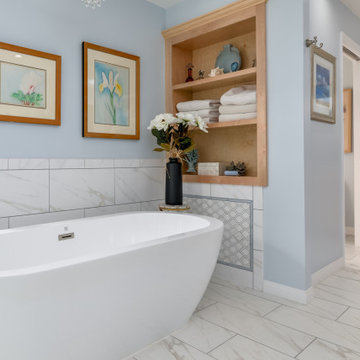
Full Remodel of Bathroom to accommodate accessibility for Aging in Place ( Future Proofing ) :
Widened Doorways, Increased Circulation and Clearances for Fixtures, Large Spa-like Curb-less Shower with bench, decorative grab bars and finishes.
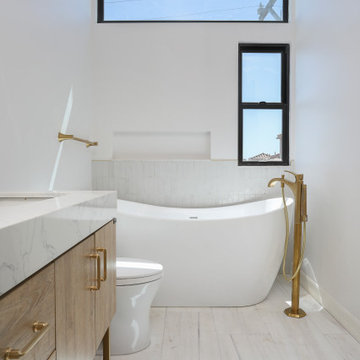
Design ideas for a small contemporary ensuite bathroom in Los Angeles with flat-panel cabinets, light wood cabinets, a freestanding bath, an alcove shower, a two-piece toilet, black and white tiles, marble tiles, white walls, light hardwood flooring, a console sink, marble worktops, brown floors, a hinged door, white worktops, double sinks, a freestanding vanity unit and a drop ceiling.
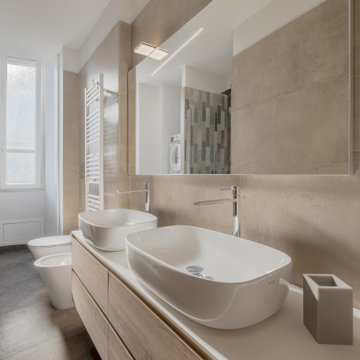
Design ideas for a contemporary bathroom in Rome with beaded cabinets, light wood cabinets, a corner shower, a two-piece toilet, beige tiles, porcelain tiles, white walls, porcelain flooring, a vessel sink, solid surface worktops, grey floors, a hinged door, white worktops, double sinks and a drop ceiling.
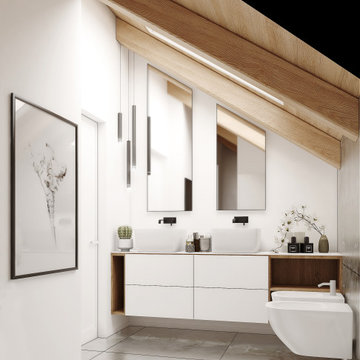
Inspiration for a small contemporary shower room bathroom with beaded cabinets, light wood cabinets, a corner shower, a wall mounted toilet, grey tiles, porcelain tiles, white walls, porcelain flooring, a vessel sink, quartz worktops, grey floors, a sliding door, white worktops, double sinks, a floating vanity unit and a drop ceiling.
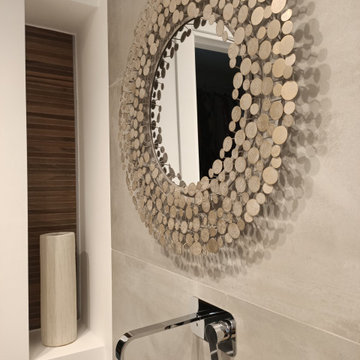
Dettaglio specchio e nicchia lavabo
This is an example of a medium sized modern shower room bathroom in Catania-Palermo with open cabinets, light wood cabinets, a built-in shower, a two-piece toilet, brown tiles, porcelain tiles, grey walls, porcelain flooring, a vessel sink, wooden worktops, grey floors, a wall niche, a single sink, a floating vanity unit and a drop ceiling.
This is an example of a medium sized modern shower room bathroom in Catania-Palermo with open cabinets, light wood cabinets, a built-in shower, a two-piece toilet, brown tiles, porcelain tiles, grey walls, porcelain flooring, a vessel sink, wooden worktops, grey floors, a wall niche, a single sink, a floating vanity unit and a drop ceiling.
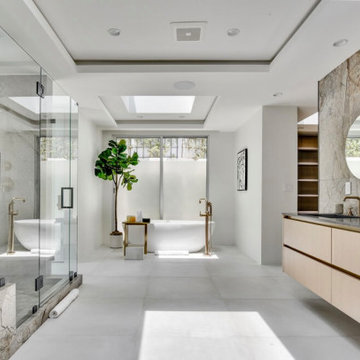
The oversized shower flanks the opposite side of the bathroom. Two separate toilet rooms are beyond, the tub area opens onto a small zen garden yet, frosted glass, allows for privacy. To the right, an opening leads into the closet. Polished brass fixtures throughout.
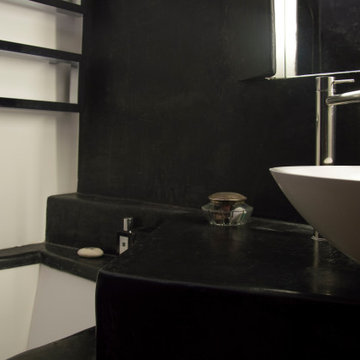
dettaglio del piano del lavabo e, sullo sfondo, della vasca da bagno, rivestiti di resina cerata.
Design ideas for a medium sized contemporary ensuite bathroom in Rome with flat-panel cabinets, light wood cabinets, an alcove bath, a two-piece toilet, black tiles, white walls, porcelain flooring, a vessel sink, solid surface worktops, black floors, black worktops, a single sink, a freestanding vanity unit and a drop ceiling.
Design ideas for a medium sized contemporary ensuite bathroom in Rome with flat-panel cabinets, light wood cabinets, an alcove bath, a two-piece toilet, black tiles, white walls, porcelain flooring, a vessel sink, solid surface worktops, black floors, black worktops, a single sink, a freestanding vanity unit and a drop ceiling.
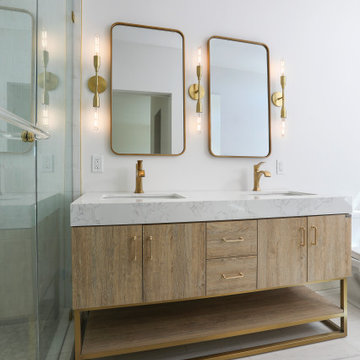
Small contemporary ensuite bathroom in Los Angeles with flat-panel cabinets, light wood cabinets, a freestanding bath, an alcove shower, a two-piece toilet, black and white tiles, marble tiles, white walls, light hardwood flooring, a console sink, marble worktops, brown floors, a hinged door, white worktops, double sinks, a freestanding vanity unit and a drop ceiling.
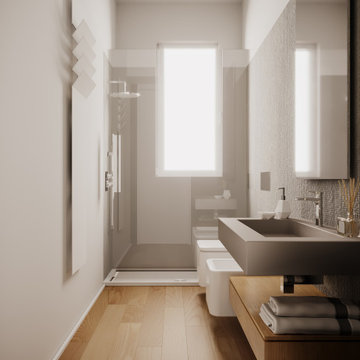
Bagno con una doccia molto ampia di 140 x 80 cm, dallo stile moto pulito con un rivestimento di un unico colore in gres grande formato. sanitari sospesi e pavimento in legno
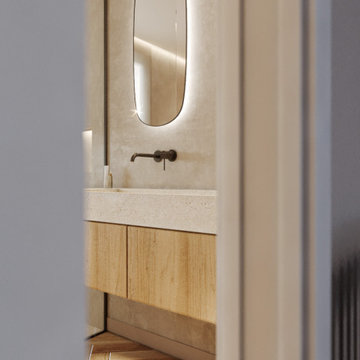
Bagno della camera da letto con cabina doccia - vasca con scarico a pavimento.
Mobile bagno con lavabo in pietra integrato e controsoffitto con strip led immersive.

The substantial master bath is accessed from the office space through a barn door. The master bath is part of an addition. The space is adorned with marble walls and a luxurious bath area. Tray ceilings help anchor each space while concealing all mechanical, plumbing and electrical systems.
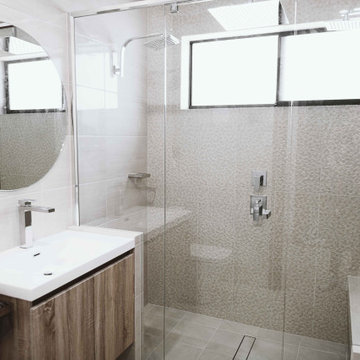
The round mirror breaks up the squared features of the bathroom.
Inspiration for a large modern ensuite bathroom in Adelaide with flat-panel cabinets, light wood cabinets, a double shower, a two-piece toilet, beige tiles, ceramic tiles, beige walls, cement flooring, an integrated sink, glass worktops, grey floors, a hinged door, white worktops, a shower bench, a single sink, a floating vanity unit and a drop ceiling.
Inspiration for a large modern ensuite bathroom in Adelaide with flat-panel cabinets, light wood cabinets, a double shower, a two-piece toilet, beige tiles, ceramic tiles, beige walls, cement flooring, an integrated sink, glass worktops, grey floors, a hinged door, white worktops, a shower bench, a single sink, a floating vanity unit and a drop ceiling.
Bathroom with Light Wood Cabinets and a Drop Ceiling Ideas and Designs
4

 Shelves and shelving units, like ladder shelves, will give you extra space without taking up too much floor space. Also look for wire, wicker or fabric baskets, large and small, to store items under or next to the sink, or even on the wall.
Shelves and shelving units, like ladder shelves, will give you extra space without taking up too much floor space. Also look for wire, wicker or fabric baskets, large and small, to store items under or next to the sink, or even on the wall.  The sink, the mirror, shower and/or bath are the places where you might want the clearest and strongest light. You can use these if you want it to be bright and clear. Otherwise, you might want to look at some soft, ambient lighting in the form of chandeliers, short pendants or wall lamps. You could use accent lighting around your bath in the form to create a tranquil, spa feel, as well.
The sink, the mirror, shower and/or bath are the places where you might want the clearest and strongest light. You can use these if you want it to be bright and clear. Otherwise, you might want to look at some soft, ambient lighting in the form of chandeliers, short pendants or wall lamps. You could use accent lighting around your bath in the form to create a tranquil, spa feel, as well. 