Bathroom with Light Wood Cabinets and a Drop Ceiling Ideas and Designs
Refine by:
Budget
Sort by:Popular Today
81 - 100 of 327 photos
Item 1 of 3
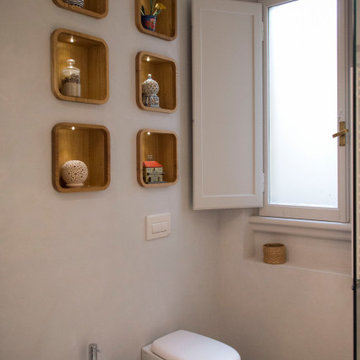
Le Nicchie incassate nella parete, realizzate artigianalmente, donano un senso di unico ed esclusivo alla sala da bagno.
This is an example of a medium sized contemporary shower room bathroom in Rome with flat-panel cabinets, light wood cabinets, a built-in shower, a wall mounted toilet, grey tiles, porcelain tiles, grey walls, porcelain flooring, a vessel sink, quartz worktops, grey floors, an open shower, white worktops, a wall niche, a single sink, a floating vanity unit and a drop ceiling.
This is an example of a medium sized contemporary shower room bathroom in Rome with flat-panel cabinets, light wood cabinets, a built-in shower, a wall mounted toilet, grey tiles, porcelain tiles, grey walls, porcelain flooring, a vessel sink, quartz worktops, grey floors, an open shower, white worktops, a wall niche, a single sink, a floating vanity unit and a drop ceiling.

Mater bathroom complete high-end renovation by Americcan Home Improvement, Inc.
Photo of a large modern ensuite bathroom in Los Angeles with raised-panel cabinets, light wood cabinets, a freestanding bath, a corner shower, white tiles, wood-effect tiles, white walls, marble flooring, an integrated sink, marble worktops, black floors, a hinged door, black worktops, a shower bench, double sinks, a built in vanity unit, a drop ceiling and wood walls.
Photo of a large modern ensuite bathroom in Los Angeles with raised-panel cabinets, light wood cabinets, a freestanding bath, a corner shower, white tiles, wood-effect tiles, white walls, marble flooring, an integrated sink, marble worktops, black floors, a hinged door, black worktops, a shower bench, double sinks, a built in vanity unit, a drop ceiling and wood walls.
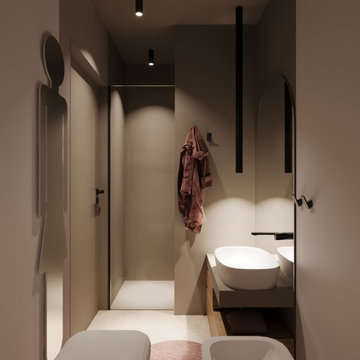
Il bellissimo appartamento a Bologna di questa giovanissima coppia con due figlie, Ginevra e Virginia, è stato realizzato su misura per fornire a V e M una casa funzionale al 100%, senza rinunciare alla bellezza e al fattore wow. La particolarità della casa è sicuramente l’illuminazione, ma anche la scelta dei materiali.
Eleganza e funzionalità sono sempre le parole chiave che muovono il nostro design e nell’appartamento VDD raggiungono l’apice.
Il tutto inizia con un soggiorno completo di tutti i comfort e di vari accessori; guardaroba, librerie, armadietti con scarpiere fino ad arrivare ad un’elegantissima cucina progettata appositamente per V!
Lavanderia a scomparsa con vista diretta sul balcone. Tutti i mobili sono stati scelti con cura e rispettando il budget. Numerosi dettagli rendono l’appartamento unico:
i controsoffitti, ad esempio, o la pavimentazione interrotta da una striscia nera continua, con l’intento di sottolineare l’ingresso ma anche i punti focali della casa. Un arredamento superbo e chic rende accogliente il soggiorno.
Alla camera da letto principale si accede dal disimpegno; varcando la porta si ripropone il linguaggio della sottolineatura del pavimento con i controsoffitti, in fondo al quale prende posto un piccolo angolo studio. Voltando lo sguardo si apre la zona notte, intima e calda, con un grande armadio con ante in vetro bronzato riflettente che riscaldano lo spazio. Il televisore è sostituito da un sistema di proiezione a scomparsa.
Una porta nascosta interrompe la continuità della parete. Lì dentro troviamo il bagno personale, ma sicuramente la stanza più seducente. Una grande doccia per due persone con tutti i comfort del mercato: bocchette a cascata, soffioni colorati, struttura wellness e tubo dell’acqua! Una mezza luna di specchio retroilluminato poggia su un lungo piano dove prendono posto i due lavabi. I vasi, invece, poggiano su una parete accessoria che non solo nasconde i sistemi di scarico, ma ha anche la funzione di contenitore. L’illuminazione del bagno è progettata per garantire il relax nei momenti più intimi della giornata.
Le camerette di Ginevra e Virginia sono totalmente personalizzate e progettate per sfruttare al meglio lo spazio. Particolare attenzione è stata dedicata alla scelta delle tonalità dei tessuti delle pareti e degli armadi. Il bagno cieco delle ragazze contiene una doccia grande ed elegante, progettata con un’ampia nicchia. All’interno del bagno sono stati aggiunti ulteriori vani accessori come mensole e ripiani utili per contenere prodotti e biancheria da bagno.
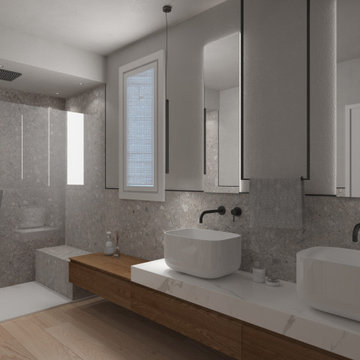
Bagno padronale con mobile sospeso in legno di rovere, piano in gres effetto marmo e 2 lavabi in appoggio con rubinetteria nera a parete. Portasciugamani a soffitto, doccia con panca.
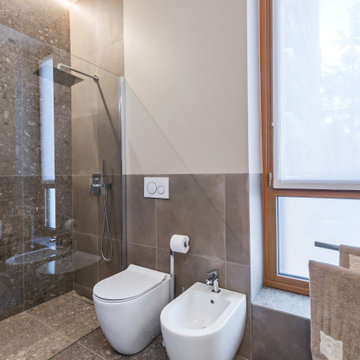
Evoluzione di un progetto di ristrutturazione completa appartamento da 110mq
This is an example of a large contemporary grey and cream shower room bathroom in Milan with beaded cabinets, light wood cabinets, a freestanding bath, a built-in shower, a two-piece toilet, grey tiles, stone tiles, white walls, porcelain flooring, a vessel sink, limestone worktops, grey floors, an open shower, grey worktops, double sinks, a floating vanity unit and a drop ceiling.
This is an example of a large contemporary grey and cream shower room bathroom in Milan with beaded cabinets, light wood cabinets, a freestanding bath, a built-in shower, a two-piece toilet, grey tiles, stone tiles, white walls, porcelain flooring, a vessel sink, limestone worktops, grey floors, an open shower, grey worktops, double sinks, a floating vanity unit and a drop ceiling.

Schlichte, klassische Aufteilung mit matter Keramik am WC und Duschtasse und Waschbecken aus Mineralwerkstoffe. Das Becken eingebaut in eine Holzablage mit Stauraummöglichkeit. Klare Linien und ein Materialmix von klein zu groß definieren den Raum. Großes Raumgefühl durch die offene Dusche.
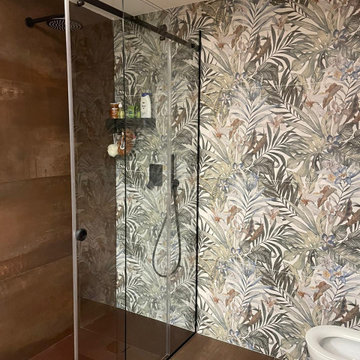
This is an example of a large world-inspired shower room bathroom in Bari with open cabinets, light wood cabinets, a built-in shower, a two-piece toilet, multi-coloured tiles, porcelain tiles, brown walls, light hardwood flooring, a vessel sink, wooden worktops, a sliding door, beige worktops, double sinks, a floating vanity unit, a drop ceiling and wainscoting.

Photo of a small world-inspired shower room bathroom in Milan with flat-panel cabinets, light wood cabinets, a built-in shower, a two-piece toilet, multi-coloured tiles, mosaic tiles, multi-coloured walls, ceramic flooring, an integrated sink, solid surface worktops, grey floors, a sliding door, white worktops, a shower bench, a single sink, a floating vanity unit, a drop ceiling and wallpapered walls.
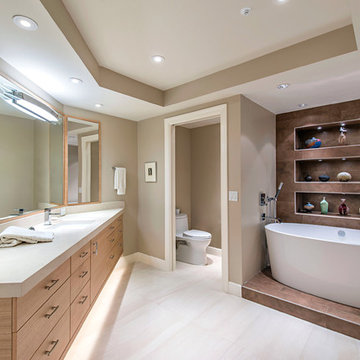
Photo of a large contemporary shower room bathroom in Other with flat-panel cabinets, light wood cabinets, a freestanding bath, ceramic flooring, a submerged sink, marble worktops, beige floors, white worktops, a single sink, a drop ceiling, a one-piece toilet, grey walls and a floating vanity unit.
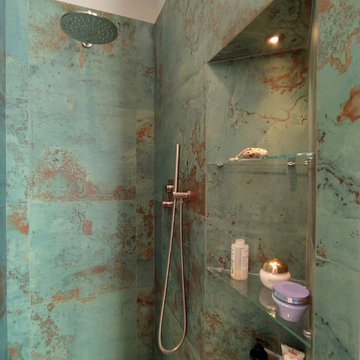
Luca Riperto Architetto
This is an example of a large contemporary ensuite bathroom in Turin with beaded cabinets, light wood cabinets, an alcove shower, a wall mounted toilet, green tiles, porcelain tiles, white walls, light hardwood flooring, a vessel sink, engineered stone worktops, brown floors, an open shower, white worktops, a single sink, a floating vanity unit and a drop ceiling.
This is an example of a large contemporary ensuite bathroom in Turin with beaded cabinets, light wood cabinets, an alcove shower, a wall mounted toilet, green tiles, porcelain tiles, white walls, light hardwood flooring, a vessel sink, engineered stone worktops, brown floors, an open shower, white worktops, a single sink, a floating vanity unit and a drop ceiling.
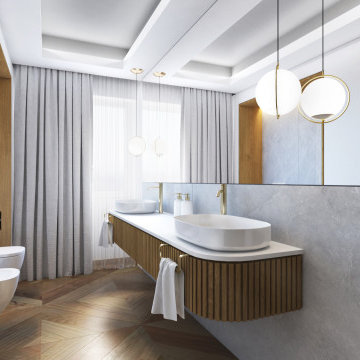
main bedrrom en suite bathroom
Photo of a medium sized contemporary ensuite wet room bathroom in Other with light wood cabinets, a freestanding bath, a two-piece toilet, grey tiles, porcelain tiles, grey walls, painted wood flooring, a vessel sink, engineered stone worktops, an open shower, a wall niche, double sinks, a floating vanity unit and a drop ceiling.
Photo of a medium sized contemporary ensuite wet room bathroom in Other with light wood cabinets, a freestanding bath, a two-piece toilet, grey tiles, porcelain tiles, grey walls, painted wood flooring, a vessel sink, engineered stone worktops, an open shower, a wall niche, double sinks, a floating vanity unit and a drop ceiling.
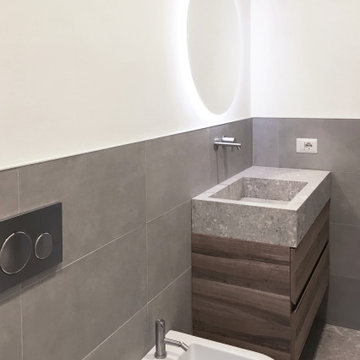
Design ideas for a medium sized contemporary shower room bathroom in Milan with flat-panel cabinets, light wood cabinets, a built-in shower, a two-piece toilet, grey tiles, white walls, porcelain flooring, a console sink, grey floors, an open shower, a single sink, a floating vanity unit and a drop ceiling.
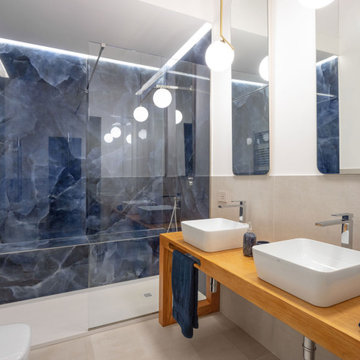
La grande doccia walk in con panca in muratura, rappresenta il punto focale della intera lettura della sala da bagno dai colori chiari e le forme essenziali. Grandi lastre lucide di gres porcellanato effetto marmo, sodalite blu, dialogano armonicamente con la rubinetteria color acciaio satinato.
I due grandi specchi , dallo sviluppo verticale, realizzati su progetto come il mensolone in legno di supporto al doppio lavabo da appoggio, incorniciano le due lampade a sospensione, iconico modello della flos.
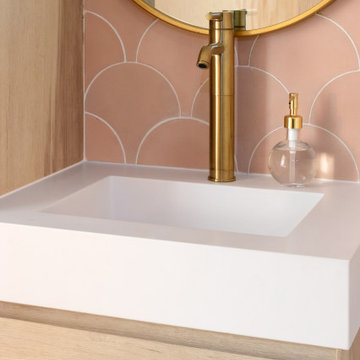
Loving this floating modern cabinets for the guest room. Simple design with a combination of rovare naturale finish cabinets, teknorit bianco opacto top, single tap hole gold color faucet and circular mirror.
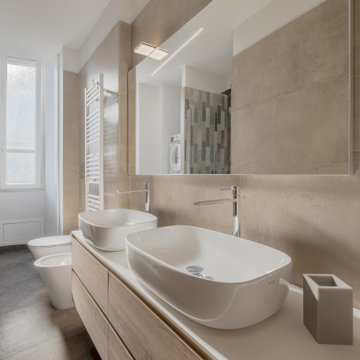
Design ideas for a contemporary bathroom in Rome with beaded cabinets, light wood cabinets, a corner shower, a two-piece toilet, beige tiles, porcelain tiles, white walls, porcelain flooring, a vessel sink, solid surface worktops, grey floors, a hinged door, white worktops, double sinks and a drop ceiling.
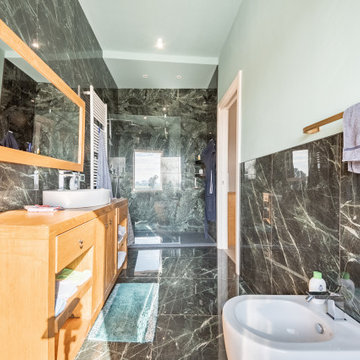
Ristrutturazione completa villetta di 250mq con ampi spazi e area relax
Design ideas for a large modern shower room bathroom in Milan with open cabinets, light wood cabinets, a built-in shower, a two-piece toilet, green tiles, porcelain tiles, porcelain flooring, a vessel sink, wooden worktops, green floors, brown worktops, a single sink, a floating vanity unit and a drop ceiling.
Design ideas for a large modern shower room bathroom in Milan with open cabinets, light wood cabinets, a built-in shower, a two-piece toilet, green tiles, porcelain tiles, porcelain flooring, a vessel sink, wooden worktops, green floors, brown worktops, a single sink, a floating vanity unit and a drop ceiling.
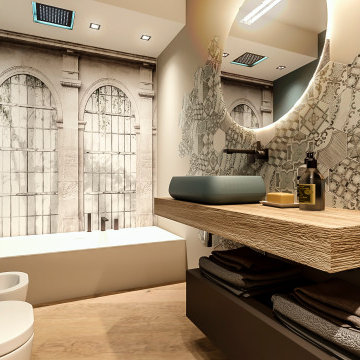
Inspiration for a medium sized contemporary family bathroom in Milan with flat-panel cabinets, light wood cabinets, an alcove bath, a shower/bath combination, a wall mounted toilet, multi-coloured tiles, cement tiles, multi-coloured walls, light hardwood flooring, a vessel sink, wooden worktops, brown floors, an open shower, brown worktops, a single sink, a floating vanity unit and a drop ceiling.
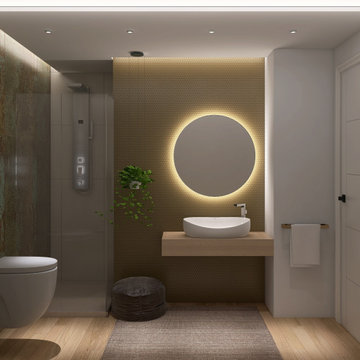
Photo of a small contemporary shower room bathroom in Other with flat-panel cabinets, light wood cabinets, a wall mounted toilet, yellow tiles, mosaic tiles, brown walls, medium hardwood flooring, a vessel sink, wooden worktops, a single sink, a floating vanity unit and a drop ceiling.
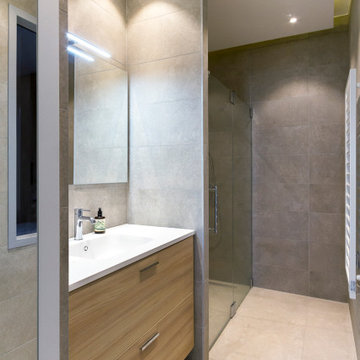
Les teintes naturelles de la salle de bains s’accordent parfaitement avec l'atmosphère générale de l’appartement et apportent une touche de douceur. Une corniche lumineuse remonte visuellement la hauteur sous plafond et casse l’impression de « cube » fréquente dans les petites salles de bains. Elle adoucit et réchauffe également l’ambiance lumineuse pour plus d’intimité.
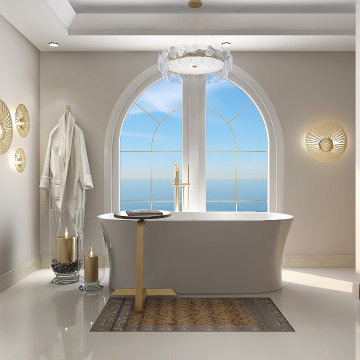
Master Bath inspiration, how to turn bath time into spa time. Our favorite bathroom design with stunning high end finish elements and materials
This is a totally hotel look relaxing space. Features a modern oval free standing bathtub and a huge walk in shower covered with accent Hexagon tile. You can see Gold accent in hardware, textured glass Chandelier, wall lightings, floor candles, custom laser cut metal wall lights. They highlight the luxurious quality and elegance in their most beautiful form.
If you want to create your own dream home contact us
Bathroom with Light Wood Cabinets and a Drop Ceiling Ideas and Designs
5

 Shelves and shelving units, like ladder shelves, will give you extra space without taking up too much floor space. Also look for wire, wicker or fabric baskets, large and small, to store items under or next to the sink, or even on the wall.
Shelves and shelving units, like ladder shelves, will give you extra space without taking up too much floor space. Also look for wire, wicker or fabric baskets, large and small, to store items under or next to the sink, or even on the wall.  The sink, the mirror, shower and/or bath are the places where you might want the clearest and strongest light. You can use these if you want it to be bright and clear. Otherwise, you might want to look at some soft, ambient lighting in the form of chandeliers, short pendants or wall lamps. You could use accent lighting around your bath in the form to create a tranquil, spa feel, as well.
The sink, the mirror, shower and/or bath are the places where you might want the clearest and strongest light. You can use these if you want it to be bright and clear. Otherwise, you might want to look at some soft, ambient lighting in the form of chandeliers, short pendants or wall lamps. You could use accent lighting around your bath in the form to create a tranquil, spa feel, as well. 