Bathroom with Light Wood Cabinets and Metro Tiles Ideas and Designs
Refine by:
Budget
Sort by:Popular Today
61 - 80 of 1,614 photos
Item 1 of 3
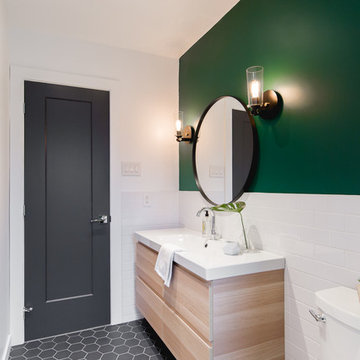
Bodoum Photographie
Design ideas for a modern shower room bathroom in Montreal with flat-panel cabinets, an alcove bath, a shower/bath combination, a one-piece toilet, white tiles, green walls, ceramic flooring, quartz worktops, grey floors, white worktops, light wood cabinets, metro tiles and a console sink.
Design ideas for a modern shower room bathroom in Montreal with flat-panel cabinets, an alcove bath, a shower/bath combination, a one-piece toilet, white tiles, green walls, ceramic flooring, quartz worktops, grey floors, white worktops, light wood cabinets, metro tiles and a console sink.
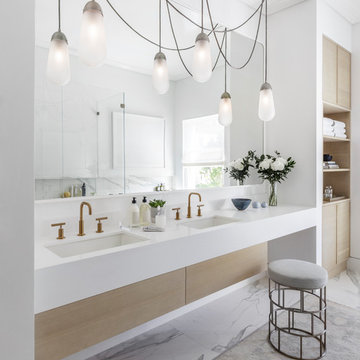
This is an example of a large contemporary ensuite bathroom in San Francisco with flat-panel cabinets, light wood cabinets, white walls, marble flooring, a submerged sink, multi-coloured floors, a submerged bath, a corner shower, grey tiles, metro tiles, engineered stone worktops and a hinged door.

Note the customized drawers under the sink. The medicine cabinet has lighting under it.
Photo by Greg Krogstad
Photo of a large rustic shower room bathroom in Seattle with shaker cabinets, light wood cabinets, white tiles, a submerged sink, brown walls, an alcove shower, a one-piece toilet, metro tiles, ceramic flooring, white floors, a sliding door, beige worktops and feature lighting.
Photo of a large rustic shower room bathroom in Seattle with shaker cabinets, light wood cabinets, white tiles, a submerged sink, brown walls, an alcove shower, a one-piece toilet, metro tiles, ceramic flooring, white floors, a sliding door, beige worktops and feature lighting.

An ADU that will be mostly used as a pool house.
Large French doors with a good-sized awning window to act as a serving point from the interior kitchenette to the pool side.
A slick modern concrete floor finish interior is ready to withstand the heavy traffic of kids playing and dragging in water from the pool.
Vaulted ceilings with whitewashed cross beams provide a sensation of space.
An oversized shower with a good size vanity will make sure any guest staying over will be able to enjoy a comfort of a 5-star hotel.
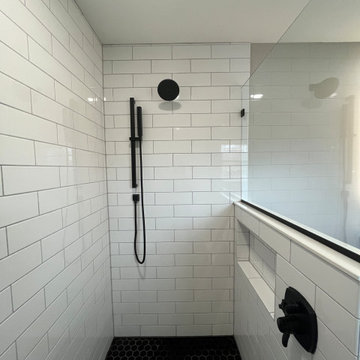
This master bathroom remodel features a spacious, walk-in shower equipped with a handheld shower head and a niche. The custom glass enclosure makes the shower bright and open. The black hex floor and shower pan tile are a fantastic modern touch to this warm and cozy bathroom. The LED lighted mirror adds a luxurious feel to the beautiful wood vanity. This master bath makes perfect use of the limited space.
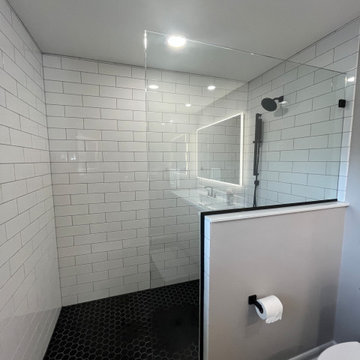
This master bathroom remodel features a spacious, walk-in shower equipped with a handheld shower head and a niche. The custom glass enclosure makes the shower bright and open. The black hex floor and shower pan tile are a fantastic modern touch to this warm and cozy bathroom. The LED lighted mirror adds a luxurious feel to the beautiful wood vanity. This master bath makes perfect use of the limited space.
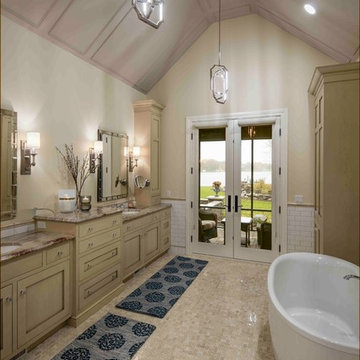
Bill Lindhout Photography
This is an example of a large classic ensuite bathroom in Grand Rapids with a submerged sink, flat-panel cabinets, light wood cabinets, a freestanding bath, white walls, white tiles and metro tiles.
This is an example of a large classic ensuite bathroom in Grand Rapids with a submerged sink, flat-panel cabinets, light wood cabinets, a freestanding bath, white walls, white tiles and metro tiles.
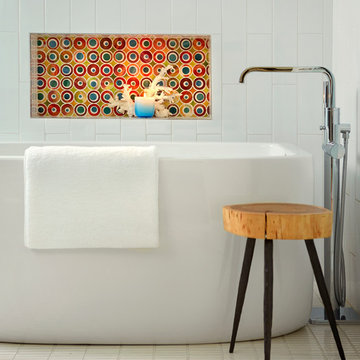
Medium sized contemporary ensuite bathroom in San Francisco with raised-panel cabinets, light wood cabinets, a freestanding bath, a walk-in shower, a one-piece toilet, white tiles, metro tiles, white walls, ceramic flooring and a built-in sink.
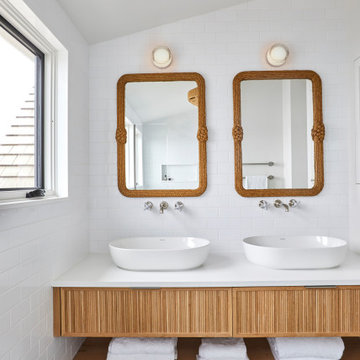
design by Jessica Gething Design
built by R2Q Construction
photos by Genevieve Garruppo
This is an example of a coastal bathroom in New York with light wood cabinets, white tiles, metro tiles, engineered stone worktops, white worktops, double sinks and a built in vanity unit.
This is an example of a coastal bathroom in New York with light wood cabinets, white tiles, metro tiles, engineered stone worktops, white worktops, double sinks and a built in vanity unit.
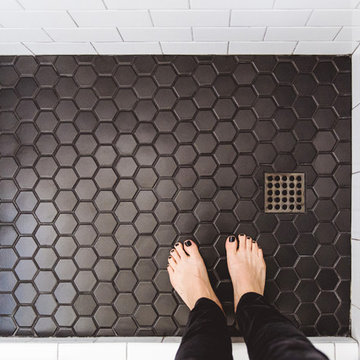
This is an example of a medium sized contemporary shower room bathroom in San Diego with flat-panel cabinets, light wood cabinets, an alcove shower, a two-piece toilet, white tiles, metro tiles, white walls, porcelain flooring, a submerged sink, solid surface worktops, black floors, a sliding door and white worktops.
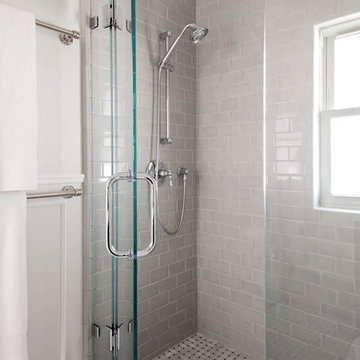
Photo of a small classic ensuite bathroom in San Francisco with a built-in sink, an alcove shower, grey tiles, metro tiles, grey walls, mosaic tile flooring, freestanding cabinets, light wood cabinets and marble worktops.
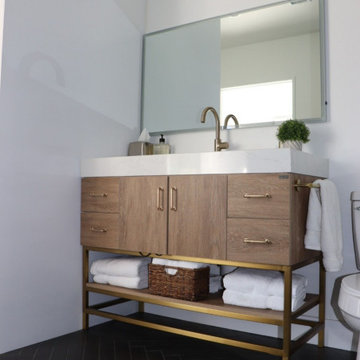
Design ideas for a medium sized modern ensuite bathroom in Los Angeles with flat-panel cabinets, light wood cabinets, a walk-in shower, a one-piece toilet, white tiles, metro tiles, white walls, wood-effect flooring, a submerged sink, engineered stone worktops, black floors, an open shower, white worktops, a wall niche, a single sink and a freestanding vanity unit.
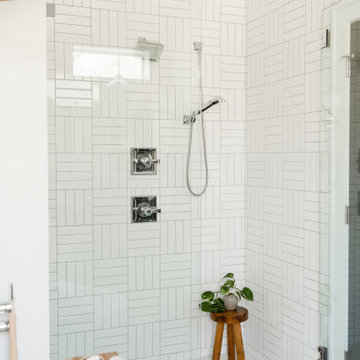
Inspiration for a medium sized traditional ensuite bathroom in Grand Rapids with shaker cabinets, light wood cabinets, a freestanding bath, a corner shower, white tiles, metro tiles, white walls, ceramic flooring, a submerged sink, granite worktops, white floors, grey worktops, double sinks and a freestanding vanity unit.
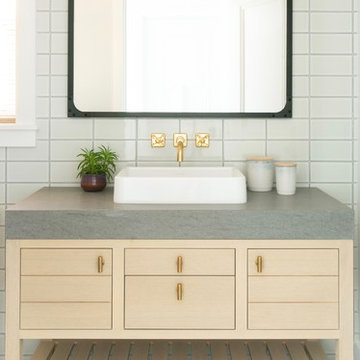
LAUREN PRESSEY
Inspiration for a nautical bathroom in Los Angeles with light wood cabinets, a shower/bath combination, white tiles, metro tiles, white walls, a vessel sink, black floors, grey worktops and flat-panel cabinets.
Inspiration for a nautical bathroom in Los Angeles with light wood cabinets, a shower/bath combination, white tiles, metro tiles, white walls, a vessel sink, black floors, grey worktops and flat-panel cabinets.
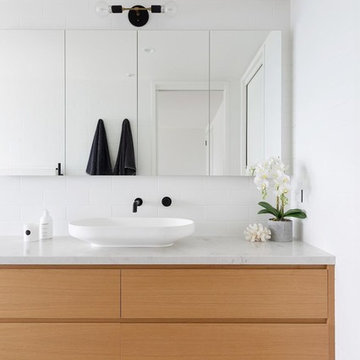
Simon Whitbread Photography
This is an example of a contemporary ensuite bathroom in Sydney with a wall mounted toilet, white tiles, metro tiles, white walls, ceramic flooring, marble worktops, multi-coloured floors, flat-panel cabinets, a vessel sink, light wood cabinets and multi-coloured worktops.
This is an example of a contemporary ensuite bathroom in Sydney with a wall mounted toilet, white tiles, metro tiles, white walls, ceramic flooring, marble worktops, multi-coloured floors, flat-panel cabinets, a vessel sink, light wood cabinets and multi-coloured worktops.
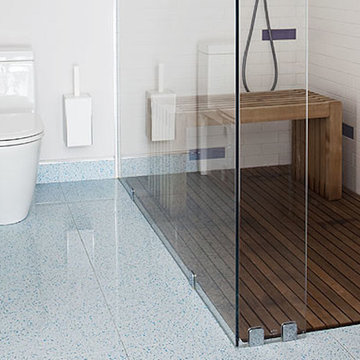
Inspiration for a large retro ensuite bathroom in Toronto with flat-panel cabinets, light wood cabinets, a freestanding bath, a built-in shower, a one-piece toilet, white tiles, metro tiles, white walls, ceramic flooring, a vessel sink and wooden worktops.
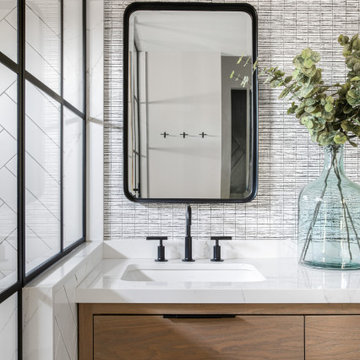
Contemporary Bathroom
Design: THREE SALT DESIGN Co.
Build: Zalar Homes
Photo: Chad Mellon
This is an example of a medium sized contemporary ensuite bathroom in Orange County with flat-panel cabinets, light wood cabinets, a corner shower, white tiles, metro tiles, grey walls, porcelain flooring, a submerged sink, marble worktops, black floors, a hinged door, white worktops, an enclosed toilet, double sinks, a freestanding vanity unit and wallpapered walls.
This is an example of a medium sized contemporary ensuite bathroom in Orange County with flat-panel cabinets, light wood cabinets, a corner shower, white tiles, metro tiles, grey walls, porcelain flooring, a submerged sink, marble worktops, black floors, a hinged door, white worktops, an enclosed toilet, double sinks, a freestanding vanity unit and wallpapered walls.

With the influx of construction in west Pasco during the late 60’s and 70’s, we saw a plethora of 2 and 3 bedroom homes being constructed with little or no attention paid to the existing bathrooms and kitchens in the homes. Homes on the water were no exception. Typically they were built to just be a functional space, but rarely did they ever accomplish this. We had the opportunity to renovate a gentleman’s master bathroom in the Westport area of Port Richey. It was a story that started off with the client having a tale of an unscrupulous contractor that he hired to perform his renovation project and things took a turn and lets just say they didn’t pan out. The client approached us to see what we could do. We never had the opportunity to see the bathroom in its original state as the tear out had already been taken care of, somewhat, by the previous contractor. We listened to what the client wanted to do with the space and devised a plan. We enlarged the shower area, adding specialty items like a wall niche, heated mirror, rain head shower, and of course a custom glass enclosure. To the main portion of the bathroom we were able to add a larger vanity with waterfall faucet, large framed mirror, and new lighting. New floor tile, wall tile, and accessories rounded out this build.
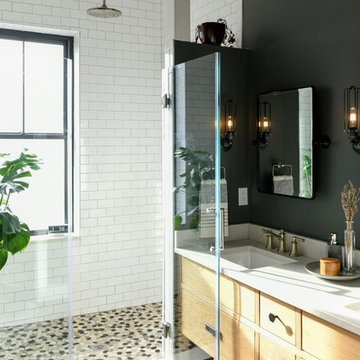
Inspiration for a small classic ensuite bathroom in Other with freestanding cabinets, light wood cabinets, a walk-in shower, a two-piece toilet, white tiles, metro tiles, marble flooring, a submerged sink, engineered stone worktops, black floors, a hinged door and white worktops.
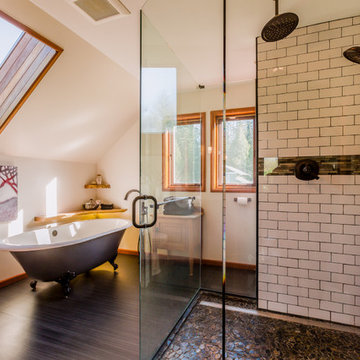
This is an example of a large rustic ensuite bathroom in Vancouver with a claw-foot bath, white tiles, metro tiles, beige walls, dark hardwood flooring, light wood cabinets, a corner shower, a two-piece toilet, a submerged sink, granite worktops, a hinged door and recessed-panel cabinets.
Bathroom with Light Wood Cabinets and Metro Tiles Ideas and Designs
4

 Shelves and shelving units, like ladder shelves, will give you extra space without taking up too much floor space. Also look for wire, wicker or fabric baskets, large and small, to store items under or next to the sink, or even on the wall.
Shelves and shelving units, like ladder shelves, will give you extra space without taking up too much floor space. Also look for wire, wicker or fabric baskets, large and small, to store items under or next to the sink, or even on the wall.  The sink, the mirror, shower and/or bath are the places where you might want the clearest and strongest light. You can use these if you want it to be bright and clear. Otherwise, you might want to look at some soft, ambient lighting in the form of chandeliers, short pendants or wall lamps. You could use accent lighting around your bath in the form to create a tranquil, spa feel, as well.
The sink, the mirror, shower and/or bath are the places where you might want the clearest and strongest light. You can use these if you want it to be bright and clear. Otherwise, you might want to look at some soft, ambient lighting in the form of chandeliers, short pendants or wall lamps. You could use accent lighting around your bath in the form to create a tranquil, spa feel, as well. 