Bathroom with Light Wood Cabinets and Metro Tiles Ideas and Designs
Refine by:
Budget
Sort by:Popular Today
81 - 100 of 1,614 photos
Item 1 of 3
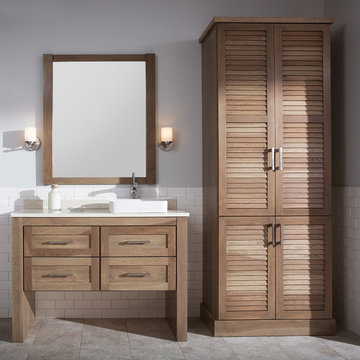
Cleanse the clutter in your bathroom by selecting a coordinated collection of bath furniture with spare sensibility. Dura Supreme’s “Style Six” furniture series is designed to create sleek, minimalist appeal. Bookended on both sides and across the top, a set of doors and/or drawers are suspended beneath the countertop. If preferred, a floating shelf can be added for additional and attractive storage underneath.
An offset sink is sensitive to space limitations and maximizes countertop capacity in this small bathroom. Louvered linen storage adds drama and coordinated beautifully with the vanity style. Style Six furniture series offers 10 different configurations (for single sink vanities, double sink vanities, or offset sinks), and an optional floating shelf (vanity floor). Any combination of Dura Supreme’s many door styles, wood species, and finishes can be selected to create a one-of-a-kind bath furniture collection.
The bathroom has evolved from its purist utilitarian roots to a more intimate and reflective sanctuary in which to relax and reconnect. A refreshing spa-like environment offers a brisk welcome at the dawning of a new day or a soothing interlude as your day concludes.
Our busy and hectic lifestyles leave us yearning for a private place where we can truly relax and indulge. With amenities that pamper the senses and design elements inspired by luxury spas, bathroom environments are being transformed from the mundane and utilitarian to the extravagant and luxurious.
Bath cabinetry from Dura Supreme offers myriad design directions to create the personal harmony and beauty that are a hallmark of the bath sanctuary. Immerse yourself in our expansive palette of finishes and wood species to discover the look that calms your senses and soothes your soul. Your Dura Supreme designer will guide you through the selections and transform your bath into a beautiful retreat.
Request a FREE Dura Supreme Brochure Packet:
http://www.durasupreme.com/request-brochure
Find a Dura Supreme Showroom near you today:
http://www.durasupreme.com/dealer-locator

This gorgeous guest bathroom remodel turned an outdated hall bathroom into a guest's spa retreat. The classic gray subway tile mixed with dark gray shiplap lends a farmhouse feel, while the octagon, marble-look porcelain floor tile and brushed nickel accents add a modern vibe. Paired with the existing oak vanity and curved retro mirrors, this space has it all - a combination of colors and textures that invites you to come on in...
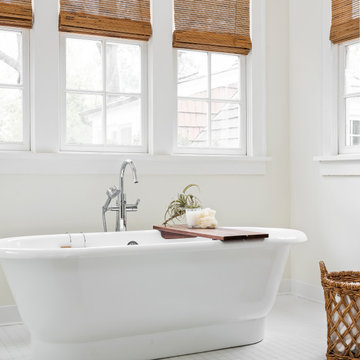
This is an example of a large country ensuite bathroom in Chicago with open cabinets, light wood cabinets, a freestanding bath, an alcove shower, a one-piece toilet, white tiles, metro tiles, a submerged sink, engineered stone worktops, a hinged door and white worktops.
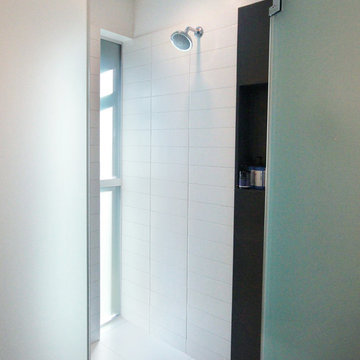
Mid Century Modern Master bathroom shower
Medium sized retro shower room bathroom in Seattle with flat-panel cabinets, light wood cabinets, a built-in shower, white tiles, metro tiles, white walls, porcelain flooring, engineered stone worktops, white floors and a hinged door.
Medium sized retro shower room bathroom in Seattle with flat-panel cabinets, light wood cabinets, a built-in shower, white tiles, metro tiles, white walls, porcelain flooring, engineered stone worktops, white floors and a hinged door.
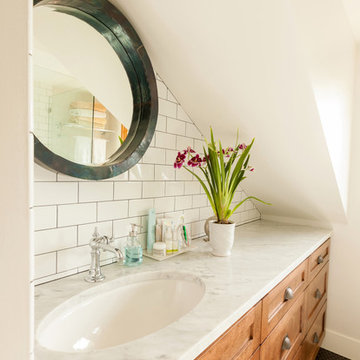
Cindy Apple Photography
Inspiration for a medium sized country ensuite bathroom in Seattle with shaker cabinets, light wood cabinets, white tiles, metro tiles, engineered stone worktops, white walls, mosaic tile flooring and a submerged sink.
Inspiration for a medium sized country ensuite bathroom in Seattle with shaker cabinets, light wood cabinets, white tiles, metro tiles, engineered stone worktops, white walls, mosaic tile flooring and a submerged sink.
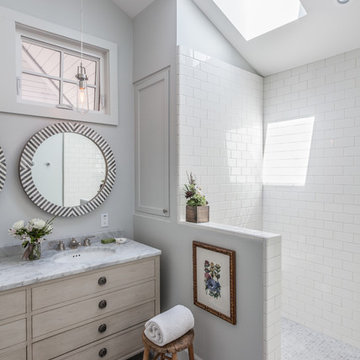
Photos by Emily Hagopian Photography
Inspiration for a coastal bathroom in San Francisco with a submerged sink, flat-panel cabinets, light wood cabinets, white tiles, metro tiles, grey walls and mosaic tile flooring.
Inspiration for a coastal bathroom in San Francisco with a submerged sink, flat-panel cabinets, light wood cabinets, white tiles, metro tiles, grey walls and mosaic tile flooring.
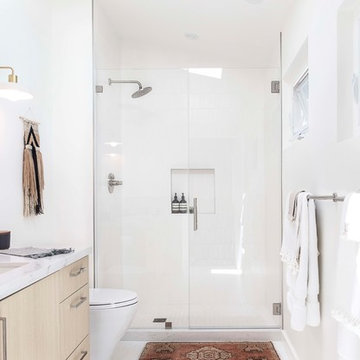
Design ideas for a medium sized scandi shower room bathroom in San Francisco with flat-panel cabinets, light wood cabinets, an alcove shower, white tiles, metro tiles, white walls, mosaic tile flooring, a submerged sink, white floors, a hinged door, quartz worktops and grey worktops.
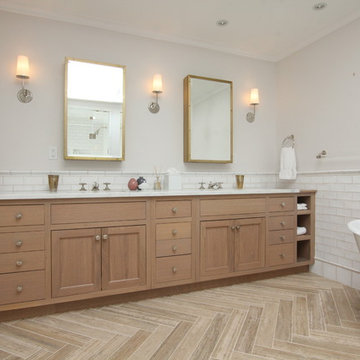
This project required the renovation of the Master Bedroom area of a Westchester County country house. Previously other areas of the house had been renovated by our client but she had saved the best for last. We reimagined and delineated five separate areas for the Master Suite from what before had been a more open floor plan: an Entry Hall; Master Closet; Master Bath; Study and Master Bedroom. We clarified the flow between these rooms and unified them with the rest of the house by using common details such as rift white oak floors; blackened Emtek hardware; and french doors to let light bleed through all of the spaces. We selected a vein cut travertine for the Master Bathroom floor that looked a lot like the rift white oak flooring elsewhere in the space so this carried the motif of the floor material into the Master Bathroom as well. Our client took the lead on selection of all the furniture, bath fixtures and lighting so we owe her no small praise for not only carrying the design through to the smallest details but coordinating the work of the contractors as well.
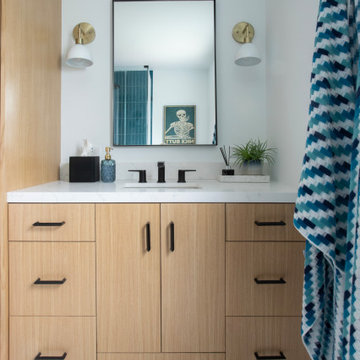
Inspiration for a small nautical shower room bathroom in Los Angeles with flat-panel cabinets, light wood cabinets, a corner shower, a two-piece toilet, white tiles, metro tiles, white walls, porcelain flooring, a submerged sink, engineered stone worktops, white floors, a hinged door, white worktops, a single sink and a built in vanity unit.
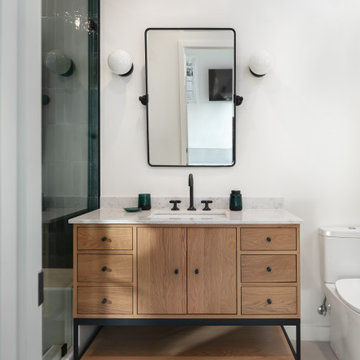
An ADU that will be mostly used as a pool house.
Large French doors with a good-sized awning window to act as a serving point from the interior kitchenette to the pool side.
A slick modern concrete floor finish interior is ready to withstand the heavy traffic of kids playing and dragging in water from the pool.
Vaulted ceilings with whitewashed cross beams provide a sensation of space.
An oversized shower with a good size vanity will make sure any guest staying over will be able to enjoy a comfort of a 5-star hotel.
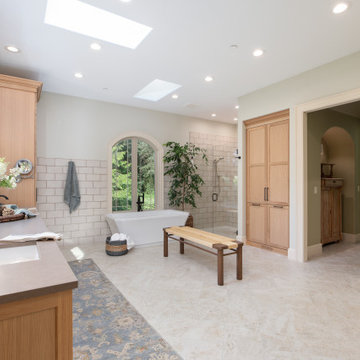
This is an example of a large classic ensuite bathroom in Portland with shaker cabinets, light wood cabinets, a freestanding bath, a built-in shower, a one-piece toilet, white tiles, metro tiles, white walls, porcelain flooring, a built-in sink, engineered stone worktops, beige floors, a hinged door, grey worktops, a shower bench, double sinks and a built in vanity unit.
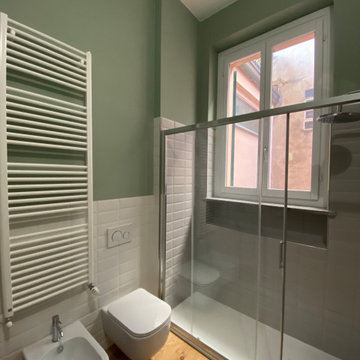
Design ideas for a small contemporary ensuite bathroom with open cabinets, light wood cabinets, an alcove shower, a two-piece toilet, white tiles, metro tiles, green walls, light hardwood flooring, a vessel sink, wooden worktops, a sliding door, a single sink and a floating vanity unit.

This is an example of a large retro ensuite bathroom in San Francisco with flat-panel cabinets, light wood cabinets, a walk-in shower, a wall mounted toilet, blue tiles, metro tiles, white walls, ceramic flooring, an integrated sink, quartz worktops, grey floors, a sliding door, white worktops, a wall niche, a single sink, a floating vanity unit and a vaulted ceiling.
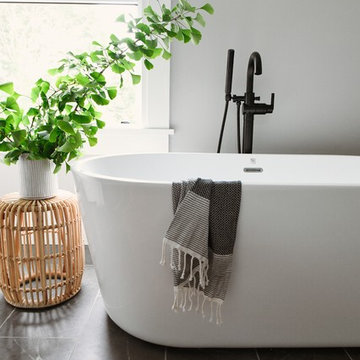
Design ideas for a small contemporary ensuite bathroom in Other with shaker cabinets, light wood cabinets, a freestanding bath, a walk-in shower, white tiles, metro tiles, porcelain flooring, a submerged sink, quartz worktops, black floors, a hinged door and white worktops.
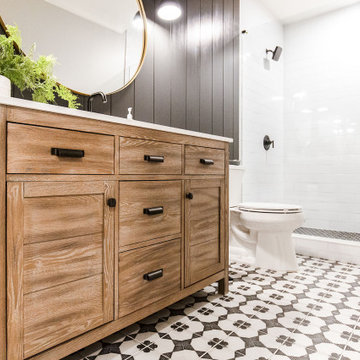
shiplap
Photo of a medium sized rural family bathroom in Atlanta with shaker cabinets, light wood cabinets, a double shower, white tiles, metro tiles, grey walls, porcelain flooring, engineered stone worktops, multi-coloured floors, a hinged door, white worktops, a wall niche, a single sink, a freestanding vanity unit and tongue and groove walls.
Photo of a medium sized rural family bathroom in Atlanta with shaker cabinets, light wood cabinets, a double shower, white tiles, metro tiles, grey walls, porcelain flooring, engineered stone worktops, multi-coloured floors, a hinged door, white worktops, a wall niche, a single sink, a freestanding vanity unit and tongue and groove walls.
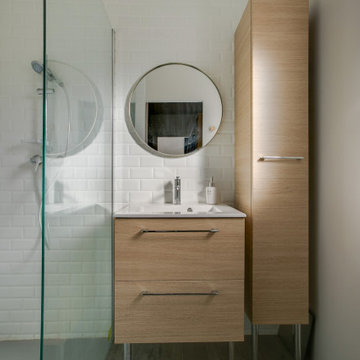
Une salle d'eau attenante au dressing et à la chambre parentale. Des carreaux de métro, une couleur murale lin vient habiller avec douceur cet espace lumineux, et les meubles aux façades bois donnent du caractère.
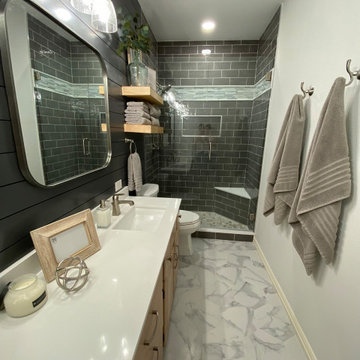
This gorgeous guest bathroom remodel turned an outdated hall bathroom into a guest's spa retreat. The classic gray subway tile mixed with dark gray shiplap lends a farmhouse feel, while the octagon, marble-look porcelain floor tile and brushed nickel accents add a modern vibe. Paired with the existing oak vanity and curved retro mirrors, this space has it all - a combination of colors and textures that invites you to come on in...
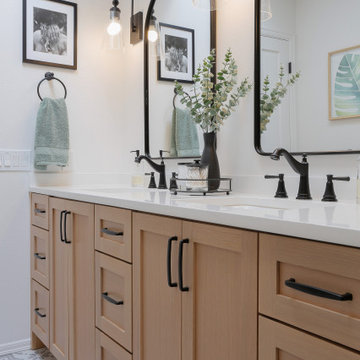
A guest bath transformation in Bothell featuring a unique modern coastal aesthetic complete with a floral patterned tile flooring and a bold Moroccan-inspired green shower surround.
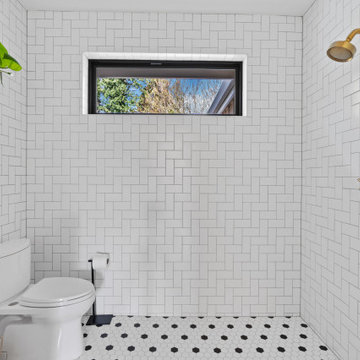
Beautiful Guest bathroom remodel
Photo of a large rural shower room bathroom in Portland with shaker cabinets, light wood cabinets, a built-in shower, a one-piece toilet, white tiles, metro tiles, white walls, ceramic flooring, a submerged sink, quartz worktops, white floors, an open shower, white worktops, a shower bench, double sinks and a freestanding vanity unit.
Photo of a large rural shower room bathroom in Portland with shaker cabinets, light wood cabinets, a built-in shower, a one-piece toilet, white tiles, metro tiles, white walls, ceramic flooring, a submerged sink, quartz worktops, white floors, an open shower, white worktops, a shower bench, double sinks and a freestanding vanity unit.
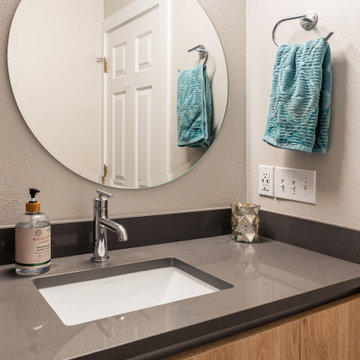
This home remodel consisted of opening up the kitchen space that was previously closed off from the living and dining areas, installing new flooring throughout the home, and remodeling both bathrooms. The goal was to make the main living space better for entertaining and provide a more functional kitchen for multiple people to be able to cook in at once. The result? Basically a whole new house!
Bathroom with Light Wood Cabinets and Metro Tiles Ideas and Designs
5

 Shelves and shelving units, like ladder shelves, will give you extra space without taking up too much floor space. Also look for wire, wicker or fabric baskets, large and small, to store items under or next to the sink, or even on the wall.
Shelves and shelving units, like ladder shelves, will give you extra space without taking up too much floor space. Also look for wire, wicker or fabric baskets, large and small, to store items under or next to the sink, or even on the wall.  The sink, the mirror, shower and/or bath are the places where you might want the clearest and strongest light. You can use these if you want it to be bright and clear. Otherwise, you might want to look at some soft, ambient lighting in the form of chandeliers, short pendants or wall lamps. You could use accent lighting around your bath in the form to create a tranquil, spa feel, as well.
The sink, the mirror, shower and/or bath are the places where you might want the clearest and strongest light. You can use these if you want it to be bright and clear. Otherwise, you might want to look at some soft, ambient lighting in the form of chandeliers, short pendants or wall lamps. You could use accent lighting around your bath in the form to create a tranquil, spa feel, as well. 