Bathroom with Light Wood Cabinets and Metro Tiles Ideas and Designs
Refine by:
Budget
Sort by:Popular Today
121 - 140 of 1,614 photos
Item 1 of 3
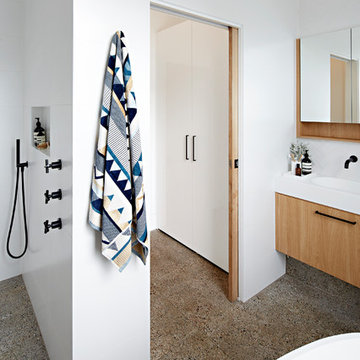
The hydronic heater panel was re purposed to a heated towel ladder.
Photographer: David Russell
Inspiration for a medium sized contemporary shower room bathroom in Melbourne with light wood cabinets, a freestanding bath, a walk-in shower, a wall mounted toilet, white tiles, white walls, terrazzo flooring, a submerged sink, multi-coloured floors, an open shower, white worktops, freestanding cabinets, metro tiles and engineered stone worktops.
Inspiration for a medium sized contemporary shower room bathroom in Melbourne with light wood cabinets, a freestanding bath, a walk-in shower, a wall mounted toilet, white tiles, white walls, terrazzo flooring, a submerged sink, multi-coloured floors, an open shower, white worktops, freestanding cabinets, metro tiles and engineered stone worktops.
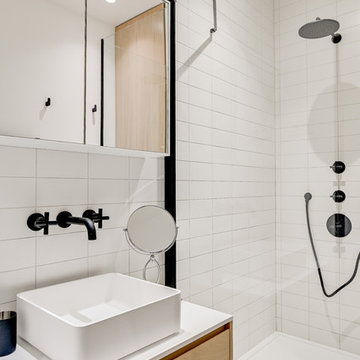
meero
Photo of a small scandinavian shower room bathroom in Paris with beaded cabinets, light wood cabinets, a corner shower, white tiles, metro tiles, white walls, concrete flooring, a built-in sink, solid surface worktops, grey floors, a hinged door and white worktops.
Photo of a small scandinavian shower room bathroom in Paris with beaded cabinets, light wood cabinets, a corner shower, white tiles, metro tiles, white walls, concrete flooring, a built-in sink, solid surface worktops, grey floors, a hinged door and white worktops.
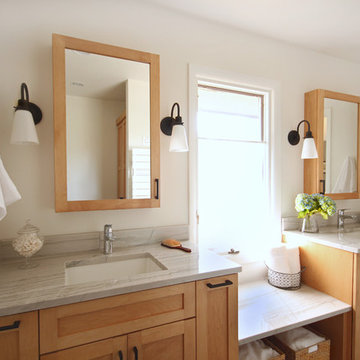
Download our free ebook, Creating the Ideal Kitchen. DOWNLOAD NOW
Storage was extremely important for this project because she wanted to go from keeping everything out in the open to have everything tucked away neatly, and who wouldn’t want this? So we went to work figuring out how to hide as much as possible but still keep things easy to access. The solution was two pullouts on either side of each vanity and a flush mount medicine cabinet above, so plenty of storage for each person.
We kept the layout pretty much the same, but just changed up the configuration of the cabinets. We added a storage cabinet by the toilet because there was plenty of room for that and converted the tub to a shower to make it easy to use the space long-term.
Modern day conveniences were also installed, including a heated towel bar, a lower threshold cast iron shower pan with sliding barn door shower door and a flip down shower seat. The house is a classic 1950’s midcentury ranch so we chose materials that fit that bill, and that had a bit of a Scandinavian vibe, including light maple Shaker door cabinets, black hardware and lighting, and simple subway tile in the shower. Our client fell in love with the white Macauba quartzite countertops in our showroom, and we agree they bring a perfect earthy energy into her space.
Designed by: Susan Klimala, CKD, CBD
Photography by: Dawn Jackman
For more information on kitchen and bath design ideas go to: www.kitchenstudio-ge.com
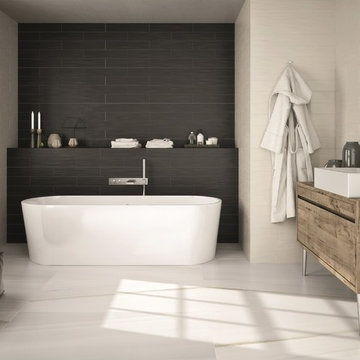
Wall are Splash ceramic tile in Black & Beach Sand
http://www.pentalonline.com/lines/ceramic/splash
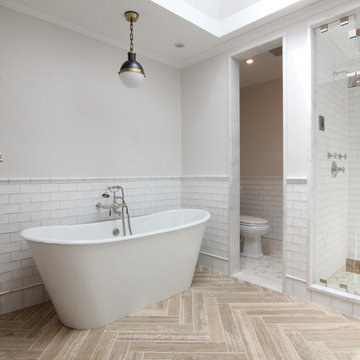
This project required the renovation of the Master Bedroom area of a Westchester County country house. Previously other areas of the house had been renovated by our client but she had saved the best for last. We reimagined and delineated five separate areas for the Master Suite from what before had been a more open floor plan: an Entry Hall; Master Closet; Master Bath; Study and Master Bedroom. We clarified the flow between these rooms and unified them with the rest of the house by using common details such as rift white oak floors; blackened Emtek hardware; and french doors to let light bleed through all of the spaces. We selected a vein cut travertine for the Master Bathroom floor that looked a lot like the rift white oak flooring elsewhere in the space so this carried the motif of the floor material into the Master Bathroom as well. Our client took the lead on selection of all the furniture, bath fixtures and lighting so we owe her no small praise for not only carrying the design through to the smallest details but coordinating the work of the contractors as well.
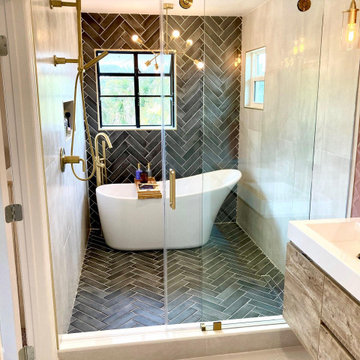
Design ideas for a large modern ensuite wet room bathroom in Tampa with shaker cabinets, light wood cabinets, a freestanding bath, black tiles, metro tiles, grey walls, ceramic flooring, a trough sink, white floors, a sliding door, white worktops, a single sink and a floating vanity unit.
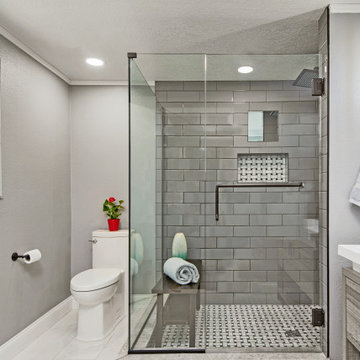
With the influx of construction in west Pasco during the late 60’s and 70’s, we saw a plethora of 2 and 3 bedroom homes being constructed with little or no attention paid to the existing bathrooms and kitchens in the homes. Homes on the water were no exception. Typically they were built to just be a functional space, but rarely did they ever accomplish this. We had the opportunity to renovate a gentleman’s master bathroom in the Westport area of Port Richey. It was a story that started off with the client having a tale of an unscrupulous contractor that he hired to perform his renovation project and things took a turn and lets just say they didn’t pan out. The client approached us to see what we could do. We never had the opportunity to see the bathroom in its original state as the tear out had already been taken care of, somewhat, by the previous contractor. We listened to what the client wanted to do with the space and devised a plan. We enlarged the shower area, adding specialty items like a wall niche, heated mirror, rain head shower, and of course a custom glass enclosure. To the main portion of the bathroom we were able to add a larger vanity with waterfall faucet, large framed mirror, and new lighting. New floor tile, wall tile, and accessories rounded out this build.
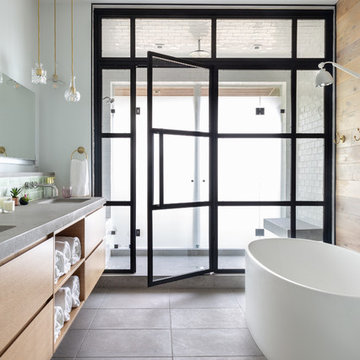
Reagen Taylor Photography
This is an example of a beach style ensuite bathroom in Milwaukee with flat-panel cabinets, light wood cabinets, a freestanding bath, an alcove shower, white tiles, metro tiles, white walls, grey floors, a hinged door and grey worktops.
This is an example of a beach style ensuite bathroom in Milwaukee with flat-panel cabinets, light wood cabinets, a freestanding bath, an alcove shower, white tiles, metro tiles, white walls, grey floors, a hinged door and grey worktops.
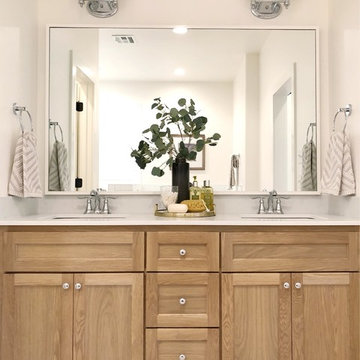
Photo of a large ensuite bathroom in Oklahoma City with shaker cabinets, light wood cabinets, a freestanding bath, a corner shower, a one-piece toilet, white tiles, metro tiles, white walls, ceramic flooring, a submerged sink, engineered stone worktops, grey floors, a hinged door and white worktops.
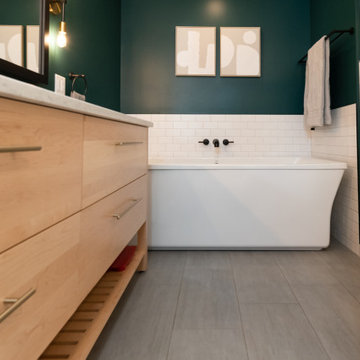
Ensuite with green painted walls, white subway tiles soaking tub and big walk-in shower with white subway tiles and black pencil tile trim.
Inspiration for a classic bathroom in Other with flat-panel cabinets, light wood cabinets, a freestanding bath, green tiles, metro tiles, ceramic flooring, grey floors, double sinks and a freestanding vanity unit.
Inspiration for a classic bathroom in Other with flat-panel cabinets, light wood cabinets, a freestanding bath, green tiles, metro tiles, ceramic flooring, grey floors, double sinks and a freestanding vanity unit.

An ADU that will be mostly used as a pool house.
Large French doors with a good-sized awning window to act as a serving point from the interior kitchenette to the pool side.
A slick modern concrete floor finish interior is ready to withstand the heavy traffic of kids playing and dragging in water from the pool.
Vaulted ceilings with whitewashed cross beams provide a sensation of space.
An oversized shower with a good size vanity will make sure any guest staying over will be able to enjoy a comfort of a 5-star hotel.
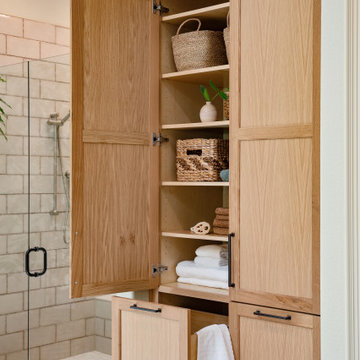
Inspiration for a large traditional ensuite bathroom in Portland with shaker cabinets, light wood cabinets, a freestanding bath, a built-in shower, a one-piece toilet, white tiles, metro tiles, white walls, porcelain flooring, a built-in sink, engineered stone worktops, beige floors, a hinged door, grey worktops, a shower bench, double sinks and a built in vanity unit.
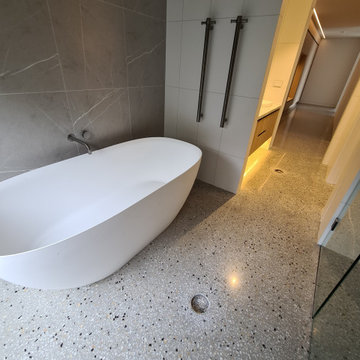
GALAXY-Polished Concrete Floor in Semi Gloss sheen finish with Full Stone exposure revealing the customized selection of pebbles & stones within the 32 MPa concrete slab. Customizing your concrete is done prior to pouring concrete with Pre Mix Concrete supplier
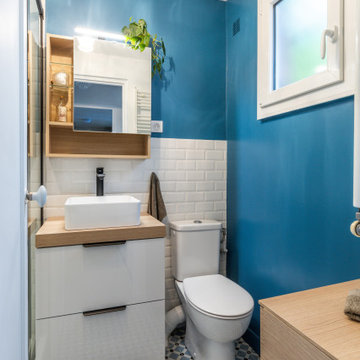
Optimisation d'une salle de bain de 4m2
This is an example of a small contemporary ensuite bathroom in Paris with beaded cabinets, light wood cabinets, a walk-in shower, a one-piece toilet, white tiles, metro tiles, blue walls, cement flooring, a console sink, wooden worktops, blue floors, a sliding door, beige worktops, a wall niche, a single sink and a floating vanity unit.
This is an example of a small contemporary ensuite bathroom in Paris with beaded cabinets, light wood cabinets, a walk-in shower, a one-piece toilet, white tiles, metro tiles, blue walls, cement flooring, a console sink, wooden worktops, blue floors, a sliding door, beige worktops, a wall niche, a single sink and a floating vanity unit.
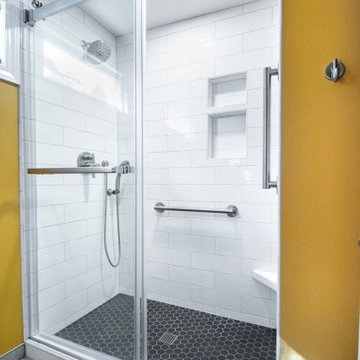
Guest bathroom complete remodel and new layout. New vanity with flat panel doors, quartz countertop, and under mount sink. New skirted toilet. Ceramic hexagon tile flooring. Alcove shower with sliding glass doors, subway tile, niche, and grab bars for easy accessibility.
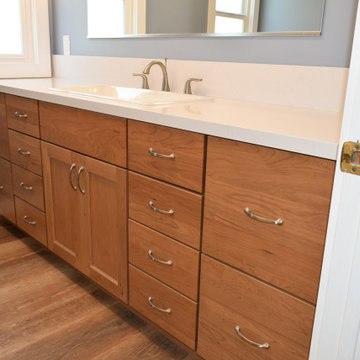
Shower surround in matte white subway tile paired with oxidatio textured
Starmark cabinetry
Design ideas for a bathroom in San Francisco with shaker cabinets, light wood cabinets, a built-in bath, blue tiles, metro tiles, blue walls, a built-in sink, engineered stone worktops, white worktops, a single sink and a built in vanity unit.
Design ideas for a bathroom in San Francisco with shaker cabinets, light wood cabinets, a built-in bath, blue tiles, metro tiles, blue walls, a built-in sink, engineered stone worktops, white worktops, a single sink and a built in vanity unit.
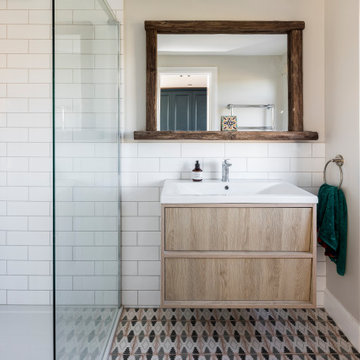
Walk-in shower.
Medium sized contemporary shower room bathroom in London with flat-panel cabinets, light wood cabinets, white tiles, metro tiles, grey walls, an integrated sink, multi-coloured floors, white worktops, a single sink and a floating vanity unit.
Medium sized contemporary shower room bathroom in London with flat-panel cabinets, light wood cabinets, white tiles, metro tiles, grey walls, an integrated sink, multi-coloured floors, white worktops, a single sink and a floating vanity unit.
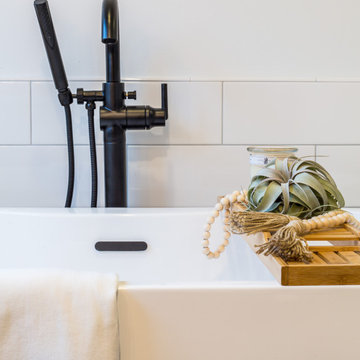
Design ideas for a medium sized country ensuite bathroom in Seattle with shaker cabinets, light wood cabinets, a freestanding bath, a corner shower, a one-piece toilet, white tiles, metro tiles, white walls, porcelain flooring, a submerged sink, black floors, a hinged door, white worktops and engineered stone worktops.
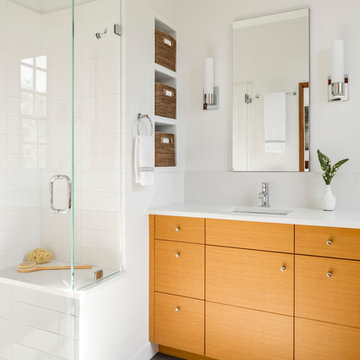
TEAM
Architect: LDa Architecture & Interiors
Interior Design: Kennerknecht Design Group
Builder: Shanks Engineering & Construction, LLC
Cabinetry Designer: Venegas & Company
Photographer: Sean Litchfield Photography
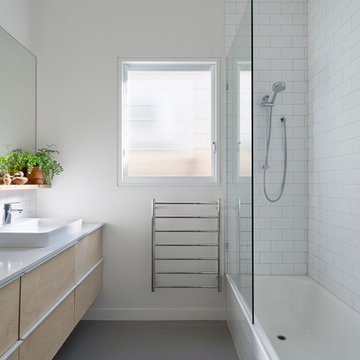
Tom Roe Photography
Inspiration for a small scandinavian bathroom in Melbourne with light wood cabinets, a shower/bath combination, a two-piece toilet, white tiles, metro tiles, white walls, lino flooring, quartz worktops, a built-in sink and an alcove bath.
Inspiration for a small scandinavian bathroom in Melbourne with light wood cabinets, a shower/bath combination, a two-piece toilet, white tiles, metro tiles, white walls, lino flooring, quartz worktops, a built-in sink and an alcove bath.
Bathroom with Light Wood Cabinets and Metro Tiles Ideas and Designs
7

 Shelves and shelving units, like ladder shelves, will give you extra space without taking up too much floor space. Also look for wire, wicker or fabric baskets, large and small, to store items under or next to the sink, or even on the wall.
Shelves and shelving units, like ladder shelves, will give you extra space without taking up too much floor space. Also look for wire, wicker or fabric baskets, large and small, to store items under or next to the sink, or even on the wall.  The sink, the mirror, shower and/or bath are the places where you might want the clearest and strongest light. You can use these if you want it to be bright and clear. Otherwise, you might want to look at some soft, ambient lighting in the form of chandeliers, short pendants or wall lamps. You could use accent lighting around your bath in the form to create a tranquil, spa feel, as well.
The sink, the mirror, shower and/or bath are the places where you might want the clearest and strongest light. You can use these if you want it to be bright and clear. Otherwise, you might want to look at some soft, ambient lighting in the form of chandeliers, short pendants or wall lamps. You could use accent lighting around your bath in the form to create a tranquil, spa feel, as well. 