Bathroom with Medium Wood Cabinets and Grey Tiles Ideas and Designs
Refine by:
Budget
Sort by:Popular Today
61 - 80 of 12,772 photos
Item 1 of 3

Changing design patterns allows the same tile to be used in different ways.
Medium sized contemporary ensuite bathroom in San Francisco with flat-panel cabinets, medium wood cabinets, a freestanding bath, an alcove shower, grey tiles, porcelain tiles, white walls, porcelain flooring, a vessel sink, quartz worktops, beige floors and beige worktops.
Medium sized contemporary ensuite bathroom in San Francisco with flat-panel cabinets, medium wood cabinets, a freestanding bath, an alcove shower, grey tiles, porcelain tiles, white walls, porcelain flooring, a vessel sink, quartz worktops, beige floors and beige worktops.
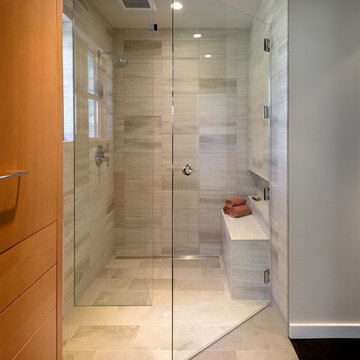
Photo Credits: Aaron Leitz
Design ideas for a medium sized modern ensuite bathroom in Portland with freestanding cabinets, medium wood cabinets, a built-in shower, grey tiles, limestone tiles, white walls, limestone flooring, stainless steel worktops, grey floors and a hinged door.
Design ideas for a medium sized modern ensuite bathroom in Portland with freestanding cabinets, medium wood cabinets, a built-in shower, grey tiles, limestone tiles, white walls, limestone flooring, stainless steel worktops, grey floors and a hinged door.
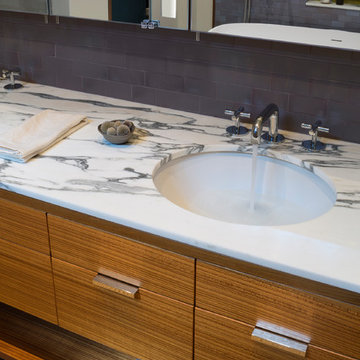
Photography: Albert Vecerka-Esto
This is an example of an urban ensuite bathroom in New York with freestanding cabinets, medium wood cabinets, grey tiles, ceramic tiles and marble worktops.
This is an example of an urban ensuite bathroom in New York with freestanding cabinets, medium wood cabinets, grey tiles, ceramic tiles and marble worktops.

A Minimal Modern Spa Bathroom completed by Storybook Interiors of Grand Rapids, Michigan.
Medium sized modern ensuite bathroom in Grand Rapids with grey tiles, quartz worktops, flat-panel cabinets, medium wood cabinets, a freestanding bath, a one-piece toilet, ceramic tiles, ceramic flooring, a vessel sink and multi-coloured walls.
Medium sized modern ensuite bathroom in Grand Rapids with grey tiles, quartz worktops, flat-panel cabinets, medium wood cabinets, a freestanding bath, a one-piece toilet, ceramic tiles, ceramic flooring, a vessel sink and multi-coloured walls.
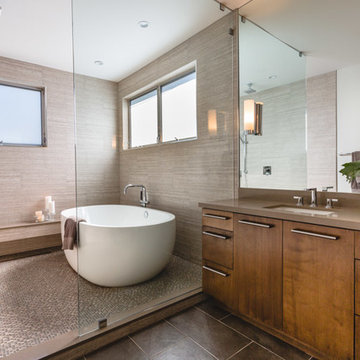
This is an example of a contemporary ensuite wet room bathroom in Los Angeles with flat-panel cabinets, medium wood cabinets, a freestanding bath, grey tiles, ceramic flooring, a submerged sink, engineered stone worktops and an open shower.

David Agnello
Design ideas for a large contemporary ensuite bathroom in Portland with flat-panel cabinets, medium wood cabinets, grey tiles, grey walls, an integrated sink, a double shower, limestone flooring, limestone worktops, a hinged door and limestone tiles.
Design ideas for a large contemporary ensuite bathroom in Portland with flat-panel cabinets, medium wood cabinets, grey tiles, grey walls, an integrated sink, a double shower, limestone flooring, limestone worktops, a hinged door and limestone tiles.
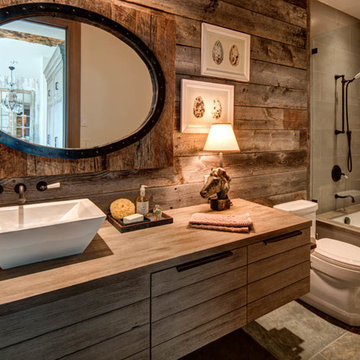
Inspiration for a medium sized rustic shower room bathroom in Salt Lake City with medium wood cabinets, a shower/bath combination, grey tiles, brown walls, a vessel sink, a submerged bath, a one-piece toilet, wooden worktops and brown worktops.
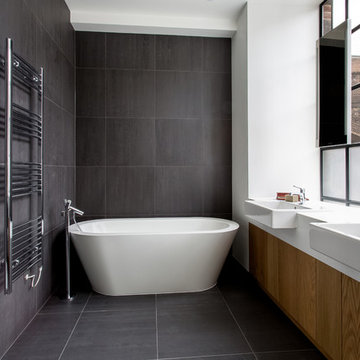
Renata Boruch
Design ideas for an urban bathroom in London with a vessel sink, flat-panel cabinets, medium wood cabinets, a freestanding bath, grey tiles and white walls.
Design ideas for an urban bathroom in London with a vessel sink, flat-panel cabinets, medium wood cabinets, a freestanding bath, grey tiles and white walls.

Photography by Jason Denton
Photo of a medium sized contemporary ensuite bathroom in Sydney with a vessel sink, medium wood cabinets, mosaic tiles, a one-piece toilet, grey tiles, white walls, ceramic flooring, wooden worktops, flat-panel cabinets, an alcove shower, an open shower and brown worktops.
Photo of a medium sized contemporary ensuite bathroom in Sydney with a vessel sink, medium wood cabinets, mosaic tiles, a one-piece toilet, grey tiles, white walls, ceramic flooring, wooden worktops, flat-panel cabinets, an alcove shower, an open shower and brown worktops.
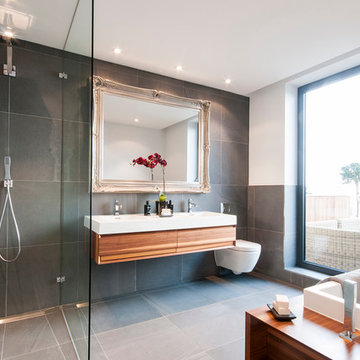
Medium sized contemporary bathroom in London with a wall mounted toilet, grey tiles, a wall-mounted sink, flat-panel cabinets, medium wood cabinets, white walls and a built-in shower.

A true masterpiece of a vanity. Modern form meets natural stone and wood to create a stunning master bath vanity.
Inspiration for a modern ensuite bathroom in Sacramento with a submerged sink, flat-panel cabinets, medium wood cabinets, limestone worktops, a freestanding bath, a built-in shower, a two-piece toilet, grey tiles, stone tiles, grey walls and ceramic flooring.
Inspiration for a modern ensuite bathroom in Sacramento with a submerged sink, flat-panel cabinets, medium wood cabinets, limestone worktops, a freestanding bath, a built-in shower, a two-piece toilet, grey tiles, stone tiles, grey walls and ceramic flooring.

This 3200 square foot home features a maintenance free exterior of LP Smartside, corrugated aluminum roofing, and native prairie landscaping. The design of the structure is intended to mimic the architectural lines of classic farm buildings. The outdoor living areas are as important to this home as the interior spaces; covered and exposed porches, field stone patios and an enclosed screen porch all offer expansive views of the surrounding meadow and tree line.
The home’s interior combines rustic timbers and soaring spaces which would have traditionally been reserved for the barn and outbuildings, with classic finishes customarily found in the family homestead. Walls of windows and cathedral ceilings invite the outdoors in. Locally sourced reclaimed posts and beams, wide plank white oak flooring and a Door County fieldstone fireplace juxtapose with classic white cabinetry and millwork, tongue and groove wainscoting and a color palate of softened paint hues, tiles and fabrics to create a completely unique Door County homestead.
Mitch Wise Design, Inc.
Richard Steinberger Photography
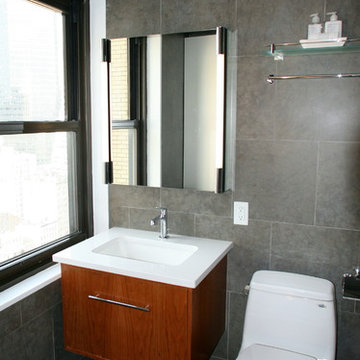
973-857-1561
LM Interior Design
LM Masiello, CKBD, CAPS
lm@lminteriordesignllc.com
https://www.lminteriordesignllc.com/
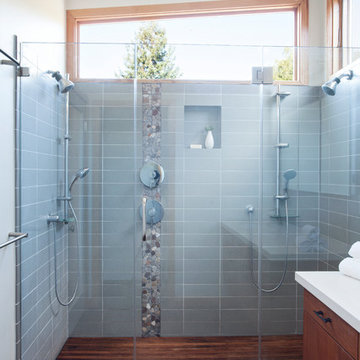
Windows flood the this double shower with light.
www.marikoreed.com
Design ideas for a medium sized contemporary ensuite bathroom in San Francisco with flat-panel cabinets, medium wood cabinets, a double shower, grey tiles, a two-piece toilet, ceramic tiles, white walls, ceramic flooring, a submerged sink and engineered stone worktops.
Design ideas for a medium sized contemporary ensuite bathroom in San Francisco with flat-panel cabinets, medium wood cabinets, a double shower, grey tiles, a two-piece toilet, ceramic tiles, white walls, ceramic flooring, a submerged sink and engineered stone worktops.
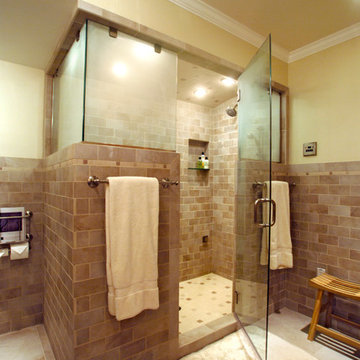
Basement Renovation
Photos: Rebecca Zurstadt-Peterson
Medium sized classic sauna bathroom in Portland with shaker cabinets, medium wood cabinets, a one-piece toilet, grey tiles, stone tiles, beige walls, porcelain flooring, a submerged sink and granite worktops.
Medium sized classic sauna bathroom in Portland with shaker cabinets, medium wood cabinets, a one-piece toilet, grey tiles, stone tiles, beige walls, porcelain flooring, a submerged sink and granite worktops.

Photos by Shawn Lortie Photography
Photo of a medium sized contemporary ensuite bathroom in DC Metro with a built-in shower, grey tiles, porcelain tiles, grey walls, porcelain flooring, solid surface worktops, grey floors, an open shower, medium wood cabinets and a submerged sink.
Photo of a medium sized contemporary ensuite bathroom in DC Metro with a built-in shower, grey tiles, porcelain tiles, grey walls, porcelain flooring, solid surface worktops, grey floors, an open shower, medium wood cabinets and a submerged sink.
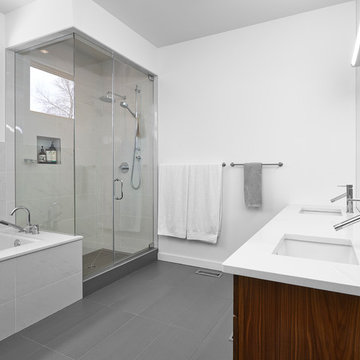
Designers: Kim and Chris Woodroffe
e-mail:cwoodrof@gmail.com
Photographer: Merle Prosofsky Photography Ltd.
Photo of a medium sized modern grey and white ensuite bathroom in Edmonton with a submerged sink, grey floors, flat-panel cabinets, medium wood cabinets, a submerged bath, a corner shower, grey tiles, stone tiles, white walls, laminate floors, engineered stone worktops and a hinged door.
Photo of a medium sized modern grey and white ensuite bathroom in Edmonton with a submerged sink, grey floors, flat-panel cabinets, medium wood cabinets, a submerged bath, a corner shower, grey tiles, stone tiles, white walls, laminate floors, engineered stone worktops and a hinged door.
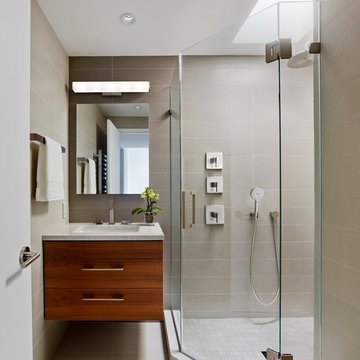
The hall bath features a similar aesthetic within a smaller footprint. A cool palette juxtaposes gray walls and white counters with embedded mirror chips for subtle sparkle.
© Jeffrey Totaro, photographer

The master bathroom is elongated to accommodate a walk-in shower and a more modern design to fit the vintage of their home.
A St. Louis County mid-century modern ranch home from 1958 had a long hallway to reach 4 bedrooms. With some of the children gone, the owners longed for an enlarged master suite with a larger bathroom.
By using the space of an unused bedroom, the floorplan was rearranged to create a larger master bathroom, a generous walk-in closet and a sitting area within the master bedroom. Rearranging the space also created a vestibule outside their room with shelves for displaying art work.
Photos by Toby Weiss @ Mosby Building Arts
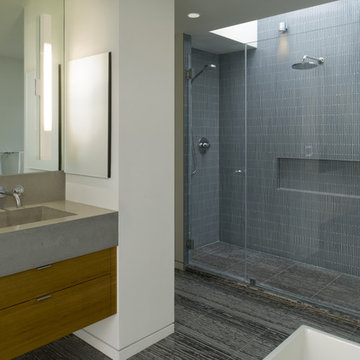
Photos Courtesy of Sharon Risedorph and Arrowood Photography
Photo of a modern bathroom in San Francisco with a trough sink, flat-panel cabinets, medium wood cabinets, concrete worktops, an alcove shower, grey tiles and matchstick tiles.
Photo of a modern bathroom in San Francisco with a trough sink, flat-panel cabinets, medium wood cabinets, concrete worktops, an alcove shower, grey tiles and matchstick tiles.
Bathroom with Medium Wood Cabinets and Grey Tiles Ideas and Designs
4

 Shelves and shelving units, like ladder shelves, will give you extra space without taking up too much floor space. Also look for wire, wicker or fabric baskets, large and small, to store items under or next to the sink, or even on the wall.
Shelves and shelving units, like ladder shelves, will give you extra space without taking up too much floor space. Also look for wire, wicker or fabric baskets, large and small, to store items under or next to the sink, or even on the wall.  The sink, the mirror, shower and/or bath are the places where you might want the clearest and strongest light. You can use these if you want it to be bright and clear. Otherwise, you might want to look at some soft, ambient lighting in the form of chandeliers, short pendants or wall lamps. You could use accent lighting around your bath in the form to create a tranquil, spa feel, as well.
The sink, the mirror, shower and/or bath are the places where you might want the clearest and strongest light. You can use these if you want it to be bright and clear. Otherwise, you might want to look at some soft, ambient lighting in the form of chandeliers, short pendants or wall lamps. You could use accent lighting around your bath in the form to create a tranquil, spa feel, as well. 