Bathroom with Medium Wood Cabinets and Grey Tiles Ideas and Designs
Sort by:Popular Today
121 - 140 of 12,772 photos
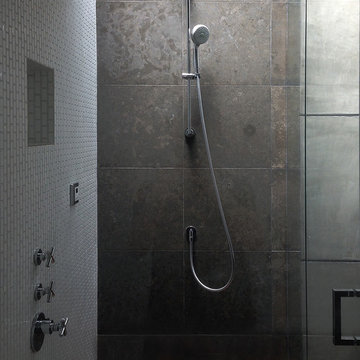
New mosaic tile, installed vertically, along with a custom wood slat shower floor, add warmth this modern steam shower, with high ceilings and skylights above.

This modern lake house is located in the foothills of the Blue Ridge Mountains. The residence overlooks a mountain lake with expansive mountain views beyond. The design ties the home to its surroundings and enhances the ability to experience both home and nature together. The entry level serves as the primary living space and is situated into three groupings; the Great Room, the Guest Suite and the Master Suite. A glass connector links the Master Suite, providing privacy and the opportunity for terrace and garden areas.
Won a 2013 AIANC Design Award. Featured in the Austrian magazine, More Than Design. Featured in Carolina Home and Garden, Summer 2015.

Calm and serene master with steam shower and double shower head. Low sheen walnut cabinets add warmth and color
Inspiration for a large midcentury ensuite bathroom in Chicago with medium wood cabinets, a freestanding bath, a double shower, a one-piece toilet, grey tiles, marble tiles, grey walls, marble flooring, a submerged sink, engineered stone worktops, grey floors, a hinged door, white worktops, a shower bench, double sinks, a built in vanity unit and shaker cabinets.
Inspiration for a large midcentury ensuite bathroom in Chicago with medium wood cabinets, a freestanding bath, a double shower, a one-piece toilet, grey tiles, marble tiles, grey walls, marble flooring, a submerged sink, engineered stone worktops, grey floors, a hinged door, white worktops, a shower bench, double sinks, a built in vanity unit and shaker cabinets.
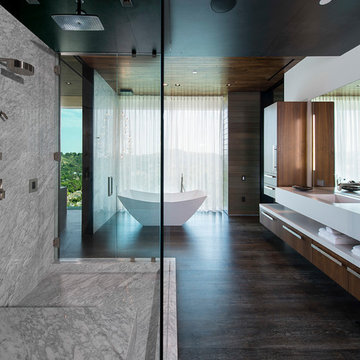
Design ideas for a contemporary bathroom in Los Angeles with flat-panel cabinets, medium wood cabinets, a freestanding bath, a corner shower, grey tiles, white walls, dark hardwood flooring, an integrated sink, brown floors, a hinged door and white worktops.

Photos courtesy of Jesse Young Property and Real Estate Photography
Inspiration for a large contemporary ensuite bathroom in Seattle with flat-panel cabinets, medium wood cabinets, a freestanding bath, a walk-in shower, a two-piece toilet, grey tiles, ceramic tiles, blue walls, pebble tile flooring, a submerged sink, engineered stone worktops, multi-coloured floors and an open shower.
Inspiration for a large contemporary ensuite bathroom in Seattle with flat-panel cabinets, medium wood cabinets, a freestanding bath, a walk-in shower, a two-piece toilet, grey tiles, ceramic tiles, blue walls, pebble tile flooring, a submerged sink, engineered stone worktops, multi-coloured floors and an open shower.

This Evanston master bathroom makeover reflects a perfect blend of timeless charm and modern elegance.
Our designer created a stylish and ambient retreat by using Spanish mosaic tiles imported for the shower niche and vanity backsplash. Crafted from various natural stones, these mosaic tiles seamlessly integrate soft shades, enhancing the overall aesthetic of the space. Additionally, the use of white wall tiles brightens the area.
With function and ambience in mind, the Chandelier serves as the ideal light fixture over the freestanding resin tub. Boasting four 22-nozzle sprayheads, the WaterTile Square overhead rain shower delivers water in a luxurious manner that even Mother Nature would envy.
This thoughtful design creates a personalized ambiance, ultimately enhancing the overall bathroom experience for our client.
Project designed by Chi Renovation & Design, a renowned renovation firm based in Skokie. We specialize in general contracting, kitchen and bath remodeling, and design & build services. We cater to the entire Chicago area and its surrounding suburbs, with emphasis on the North Side and North Shore regions. You'll find our work from the Loop through Lincoln Park, Skokie, Evanston, Wilmette, and all the way up to Lake Forest.
For more info about Chi Renovation & Design, click here: https://www.chirenovation.com/

Modern Powder Bathroom with floating wood vanity topped with chunky white countertop. Lighted vanity mirror washes light on decorative grey Moroccan tile backsplash. White walls balanced with light hardwood floor and flat panel wood door.

Stunning bathroom designed with modern aesthetics and a focus on luxurious functionality. The standout feature in this space is the floating vanity, which adds a touch of contemporary elegance. A mirrored shaving cabinet is strategically placed above the vanity, providing ample storage and serving as a practical and stylish addition.

A revised window layout allowed us to create a separate toilet room and a large wet room, incorporating a 5′ x 5′ shower area with a built-in undermount air tub. The shower has every feature the homeowners wanted, including a large rain head, separate shower head and handheld for specific temperatures and multiple users. In lieu of a free-standing tub, the undermount installation created a clean built-in feel and gave the opportunity for extra features like the air bubble option and two custom niches.

Design ideas for a contemporary bathroom in Other with open cabinets, medium wood cabinets, a built-in shower, grey tiles, a vessel sink, wooden worktops, grey floors, an open shower, brown worktops, double sinks and a floating vanity unit.
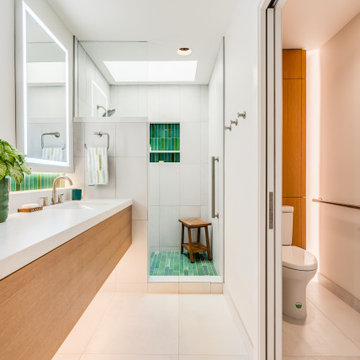
This is an example of a medium sized modern ensuite bathroom in Sacramento with flat-panel cabinets, medium wood cabinets, a walk-in shower, grey tiles, porcelain tiles, white walls, porcelain flooring, a submerged sink, engineered stone worktops, white floors, an open shower, white worktops, an enclosed toilet, double sinks and a floating vanity unit.
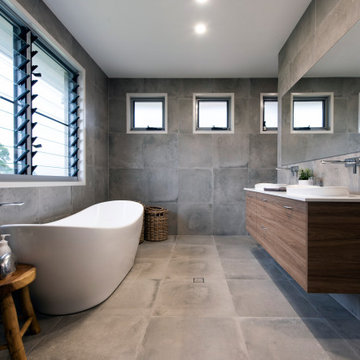
Photo of a contemporary ensuite bathroom in Sunshine Coast with flat-panel cabinets, medium wood cabinets, a freestanding bath, grey tiles, grey walls, a built-in sink, engineered stone worktops, grey floors, white worktops, double sinks and a floating vanity unit.

Inspiration for a contemporary family bathroom in London with flat-panel cabinets, medium wood cabinets, a japanese bath, a walk-in shower, a wall mounted toilet, grey tiles, slate tiles, grey walls, slate flooring, a wall-mounted sink, quartz worktops, beige floors, an open shower, white worktops, double sinks and a built in vanity unit.

This master bathroom was in need of a fresh update. Combining rich walnut, dark charcoal chevron and porcelain calacutta provided the perfect mix of contrast and texture.

Kids' bath with shower/tub combination, tile wainscoting, double vanity, and built in storage.
Photo of a retro family bathroom in Los Angeles with flat-panel cabinets, medium wood cabinets, an alcove bath, an alcove shower, a one-piece toilet, grey tiles, metro tiles, white walls, ceramic flooring, a submerged sink, marble worktops, grey floors, a shower curtain, white worktops, a wall niche, double sinks and a built in vanity unit.
Photo of a retro family bathroom in Los Angeles with flat-panel cabinets, medium wood cabinets, an alcove bath, an alcove shower, a one-piece toilet, grey tiles, metro tiles, white walls, ceramic flooring, a submerged sink, marble worktops, grey floors, a shower curtain, white worktops, a wall niche, double sinks and a built in vanity unit.
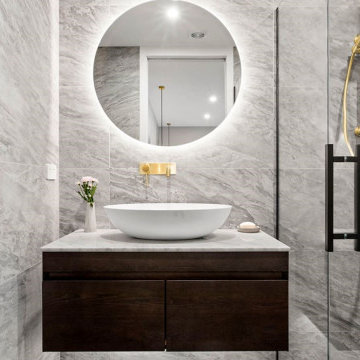
The skill is to introduce a stylish interplay between the different zones of the room: the products used should harmonise to ensure formal consistency. They are the thread that runs through a perfectly attuned interior design

Inspiration for a farmhouse bathroom in Philadelphia with flat-panel cabinets, medium wood cabinets, a corner bath, a built-in shower, grey tiles, a submerged sink, black floors, an open shower, white worktops, a wall niche, a single sink and a freestanding vanity unit.
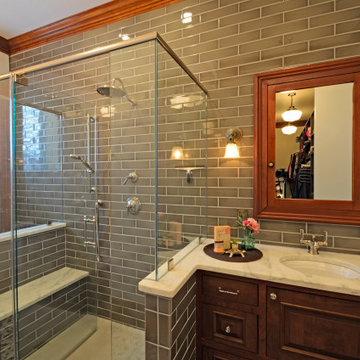
This 1779 Historic Mansion had been sold out of the Family many years ago. When the last owner decided to sell it, the Frame Family bought it back and have spent 2018 and 2019 restoring remodeling the rooms of the home. This was a Very Exciting with Great Client. Please enjoy the finished look and please contact us with any questions.
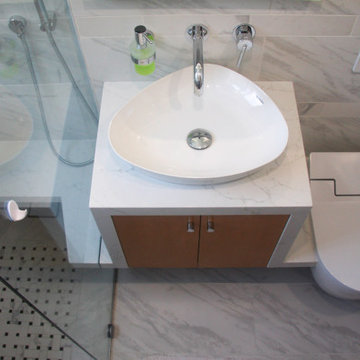
View showing continuous counter and wall hung bench, vanity, and toilet.
Complete remodel includes floor to ceiling tile, continuous quartz top surface and waterfall. Vessel sink, wall mount toilet with bidet, faucet. Inset mirrored cabinet.
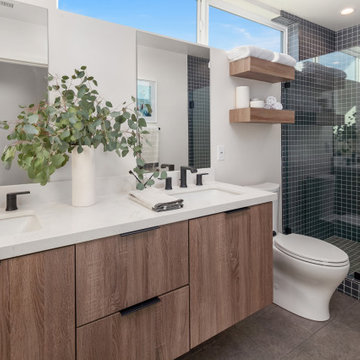
Design ideas for a contemporary bathroom in Los Angeles with flat-panel cabinets, medium wood cabinets, an alcove shower, grey tiles, mosaic tiles, white walls, a submerged sink, grey floors, a hinged door, white worktops, double sinks and a floating vanity unit.
Bathroom with Medium Wood Cabinets and Grey Tiles Ideas and Designs
7

 Shelves and shelving units, like ladder shelves, will give you extra space without taking up too much floor space. Also look for wire, wicker or fabric baskets, large and small, to store items under or next to the sink, or even on the wall.
Shelves and shelving units, like ladder shelves, will give you extra space without taking up too much floor space. Also look for wire, wicker or fabric baskets, large and small, to store items under or next to the sink, or even on the wall.  The sink, the mirror, shower and/or bath are the places where you might want the clearest and strongest light. You can use these if you want it to be bright and clear. Otherwise, you might want to look at some soft, ambient lighting in the form of chandeliers, short pendants or wall lamps. You could use accent lighting around your bath in the form to create a tranquil, spa feel, as well.
The sink, the mirror, shower and/or bath are the places where you might want the clearest and strongest light. You can use these if you want it to be bright and clear. Otherwise, you might want to look at some soft, ambient lighting in the form of chandeliers, short pendants or wall lamps. You could use accent lighting around your bath in the form to create a tranquil, spa feel, as well. 