Bathroom with Medium Wood Cabinets and Grey Tiles Ideas and Designs
Refine by:
Budget
Sort by:Popular Today
81 - 100 of 12,772 photos
Item 1 of 3

Photography by Eduard Hueber / archphoto
North and south exposures in this 3000 square foot loft in Tribeca allowed us to line the south facing wall with two guest bedrooms and a 900 sf master suite. The trapezoid shaped plan creates an exaggerated perspective as one looks through the main living space space to the kitchen. The ceilings and columns are stripped to bring the industrial space back to its most elemental state. The blackened steel canopy and blackened steel doors were designed to complement the raw wood and wrought iron columns of the stripped space. Salvaged materials such as reclaimed barn wood for the counters and reclaimed marble slabs in the master bathroom were used to enhance the industrial feel of the space.

Photo; Cesar Rubio
This is an example of a medium sized contemporary shower room bathroom in San Francisco with a submerged sink, pebble tiles, beige walls, ceramic flooring, open cabinets, medium wood cabinets, a two-piece toilet, grey tiles and beige floors.
This is an example of a medium sized contemporary shower room bathroom in San Francisco with a submerged sink, pebble tiles, beige walls, ceramic flooring, open cabinets, medium wood cabinets, a two-piece toilet, grey tiles and beige floors.

Photo of a large traditional shower room bathroom in Charleston with open cabinets, medium wood cabinets, an alcove shower, a two-piece toilet, grey tiles, white walls, a trough sink, multi-coloured floors, a hinged door, black worktops, a wall niche, a single sink, a built in vanity unit and tongue and groove walls.
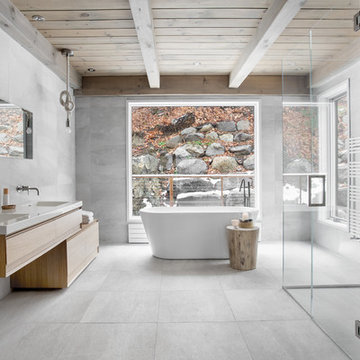
This country house was previously owned by Halle Berry and sits on a private lake north of Montreal. The kitchen was dated and a part of a large two storey extension which included a master bedroom and ensuite, two guest bedrooms, office, and gym. The goal for the kitchen was to create a dramatic and urban space in a rural setting.
Photo : Drew Hadley

Who needs paint when you can tile the walls?
Photo of an expansive modern ensuite bathroom in Vancouver with a freestanding bath, grey tiles, porcelain tiles, open cabinets, medium wood cabinets, a double shower, a one-piece toilet, grey walls, concrete flooring, a vessel sink, wooden worktops, grey floors, an open shower and brown worktops.
Photo of an expansive modern ensuite bathroom in Vancouver with a freestanding bath, grey tiles, porcelain tiles, open cabinets, medium wood cabinets, a double shower, a one-piece toilet, grey walls, concrete flooring, a vessel sink, wooden worktops, grey floors, an open shower and brown worktops.
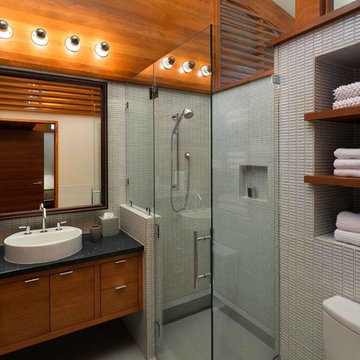
Farshid Assassi
Inspiration for a small modern shower room bathroom in Cedar Rapids with a vessel sink, flat-panel cabinets, medium wood cabinets, a built-in shower, a one-piece toilet, grey tiles, stone tiles, white walls and ceramic flooring.
Inspiration for a small modern shower room bathroom in Cedar Rapids with a vessel sink, flat-panel cabinets, medium wood cabinets, a built-in shower, a one-piece toilet, grey tiles, stone tiles, white walls and ceramic flooring.

Nach der Umgestaltung entsteht ein barrierefreies Bad mit großformatigen Natursteinfliesen in Kombination mit einer warmen Holzfliese am Boden und einer hinterleuchteten Spanndecke. Besonders im Duschbereich gibt es durch die raumhohen Fliesen fast keine Fugen. Die Dusche kann mit 2 Flügeltüren großzügig breit geöffnet werden und ist so konzipiert, dass sie auch mit einem Rollstuhl befahren werden kann.

Inspiration for a medium sized contemporary grey and white ensuite bathroom in Other with flat-panel cabinets, medium wood cabinets, an alcove bath, a shower/bath combination, a wall mounted toilet, grey tiles, porcelain tiles, beige walls, porcelain flooring, an integrated sink, engineered stone worktops, grey floors, a shower curtain, white worktops, an enclosed toilet, a single sink, a floating vanity unit, a wallpapered ceiling and panelled walls.

Unique to this bathroom is the singular wall hung vanity wall. Horizontal bamboo mixed perfectly with the oversized porcelain tiles, clean white quartz countertops and black fixtures. Backlit vanity mirrors kept the minimalistic design intact.

During this Portland craftsman remodel we split the large primary bathroom into a slightly smaller (still large) bathroom plus a powder bath.
Medium sized traditional ensuite bathroom in Portland with shaker cabinets, medium wood cabinets, a built-in shower, grey tiles, porcelain tiles, white walls, porcelain flooring, a submerged sink, engineered stone worktops, brown floors, a hinged door, grey worktops, double sinks, a built in vanity unit and a vaulted ceiling.
Medium sized traditional ensuite bathroom in Portland with shaker cabinets, medium wood cabinets, a built-in shower, grey tiles, porcelain tiles, white walls, porcelain flooring, a submerged sink, engineered stone worktops, brown floors, a hinged door, grey worktops, double sinks, a built in vanity unit and a vaulted ceiling.

Photo of a medium sized contemporary bathroom in Sacramento with flat-panel cabinets, medium wood cabinets, an alcove bath, a one-piece toilet, grey tiles, porcelain tiles, white walls, ceramic flooring, a submerged sink, engineered stone worktops, grey floors, a hinged door, grey worktops, a shower bench, a single sink and a floating vanity unit.

Calm and serene master with steam shower and double shower head. Low sheen walnut cabinets add warmth and color
Design ideas for a large retro ensuite bathroom in Chicago with freestanding cabinets, medium wood cabinets, a freestanding bath, a double shower, a one-piece toilet, grey tiles, marble tiles, grey walls, marble flooring, a submerged sink, engineered stone worktops, grey floors, a hinged door, white worktops, a shower bench, double sinks and a built in vanity unit.
Design ideas for a large retro ensuite bathroom in Chicago with freestanding cabinets, medium wood cabinets, a freestanding bath, a double shower, a one-piece toilet, grey tiles, marble tiles, grey walls, marble flooring, a submerged sink, engineered stone worktops, grey floors, a hinged door, white worktops, a shower bench, double sinks and a built in vanity unit.

Small contemporary ensuite bathroom in Baltimore with flat-panel cabinets, medium wood cabinets, a corner shower, a one-piece toilet, grey tiles, porcelain tiles, grey walls, porcelain flooring, a submerged sink, granite worktops, grey floors, a hinged door, grey worktops, a shower bench, double sinks and a built in vanity unit.
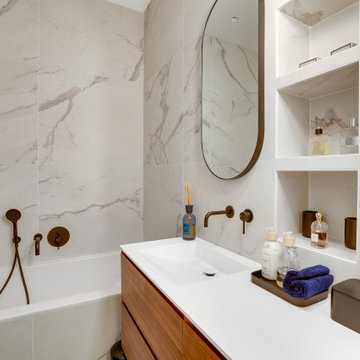
Inspiration for a contemporary bathroom in Paris with flat-panel cabinets, medium wood cabinets, an alcove bath, grey tiles, an integrated sink, white worktops and a single sink.

Medium sized farmhouse ensuite bathroom in Austin with shaker cabinets, medium wood cabinets, a built-in bath, a corner shower, a two-piece toilet, grey tiles, ceramic tiles, grey walls, ceramic flooring, a submerged sink, engineered stone worktops, beige floors, a hinged door, white worktops, a wall niche, double sinks and a built in vanity unit.
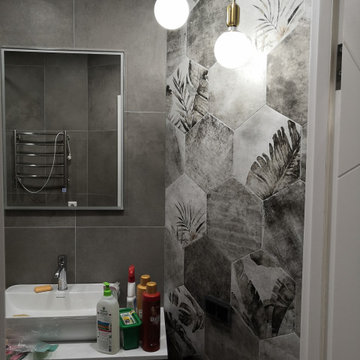
Санузел раздельный, что удобнее для семьи с маленьким ребенком. В ванной комнате скомбинированы 2 вида декоративной плитки - одна с интересным рисунком, а вторая добавляет фактуры.

This is an example of a medium sized retro ensuite bathroom in Phoenix with flat-panel cabinets, medium wood cabinets, a built-in shower, a one-piece toilet, grey tiles, porcelain tiles, white walls, porcelain flooring, a submerged sink, engineered stone worktops, grey floors, an open shower, white worktops, a wall niche, double sinks, a built in vanity unit and wood walls.

La doccia è formata da un semplice piatto in resina bianca e una vetrata fissa. La particolarità viene data dalla nicchia porta oggetti con stacco di materiali e dal soffione incassato a soffitto.
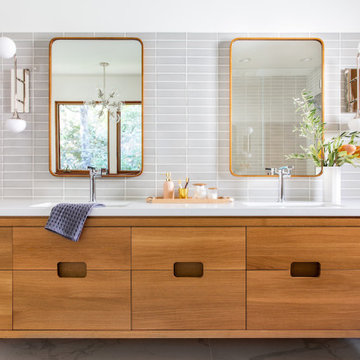
Contemporary master bathroom
Inspiration for a contemporary bathroom in San Francisco with flat-panel cabinets, medium wood cabinets, grey tiles, white walls, a submerged sink, grey floors and white worktops.
Inspiration for a contemporary bathroom in San Francisco with flat-panel cabinets, medium wood cabinets, grey tiles, white walls, a submerged sink, grey floors and white worktops.
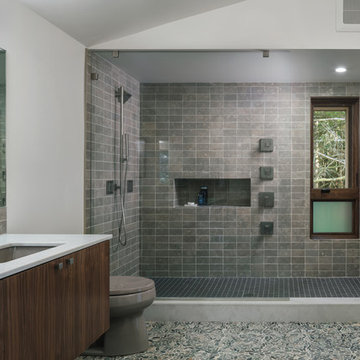
Guest Bathroom
Contemporary ensuite bathroom in Portland with flat-panel cabinets, medium wood cabinets, a walk-in shower, grey tiles, white walls, pebble tile flooring, a submerged sink, multi-coloured floors, an open shower and white worktops.
Contemporary ensuite bathroom in Portland with flat-panel cabinets, medium wood cabinets, a walk-in shower, grey tiles, white walls, pebble tile flooring, a submerged sink, multi-coloured floors, an open shower and white worktops.
Bathroom with Medium Wood Cabinets and Grey Tiles Ideas and Designs
5

 Shelves and shelving units, like ladder shelves, will give you extra space without taking up too much floor space. Also look for wire, wicker or fabric baskets, large and small, to store items under or next to the sink, or even on the wall.
Shelves and shelving units, like ladder shelves, will give you extra space without taking up too much floor space. Also look for wire, wicker or fabric baskets, large and small, to store items under or next to the sink, or even on the wall.  The sink, the mirror, shower and/or bath are the places where you might want the clearest and strongest light. You can use these if you want it to be bright and clear. Otherwise, you might want to look at some soft, ambient lighting in the form of chandeliers, short pendants or wall lamps. You could use accent lighting around your bath in the form to create a tranquil, spa feel, as well.
The sink, the mirror, shower and/or bath are the places where you might want the clearest and strongest light. You can use these if you want it to be bright and clear. Otherwise, you might want to look at some soft, ambient lighting in the form of chandeliers, short pendants or wall lamps. You could use accent lighting around your bath in the form to create a tranquil, spa feel, as well. 