Bathroom with Mosaic Tile Flooring and a Wall Niche Ideas and Designs
Refine by:
Budget
Sort by:Popular Today
21 - 40 of 1,049 photos
Item 1 of 3
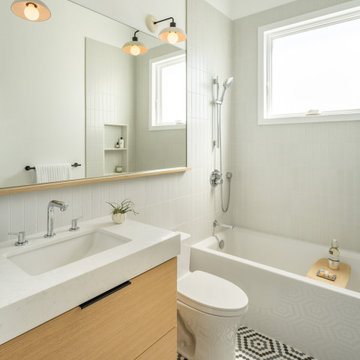
This is an example of a small modern bathroom in San Francisco with flat-panel cabinets, light wood cabinets, an alcove bath, a shower/bath combination, a two-piece toilet, grey tiles, ceramic tiles, white walls, mosaic tile flooring, engineered stone worktops, multi-coloured floors, white worktops, a wall niche, a single sink and a built in vanity unit.

Main Floor Bathroom Renovation
Photo of a small industrial shower room bathroom in Toronto with shaker cabinets, blue cabinets, a built-in shower, a two-piece toilet, white tiles, ceramic tiles, white walls, mosaic tile flooring, a submerged sink, engineered stone worktops, grey floors, an open shower, black worktops, a wall niche, a single sink and a built in vanity unit.
Photo of a small industrial shower room bathroom in Toronto with shaker cabinets, blue cabinets, a built-in shower, a two-piece toilet, white tiles, ceramic tiles, white walls, mosaic tile flooring, a submerged sink, engineered stone worktops, grey floors, an open shower, black worktops, a wall niche, a single sink and a built in vanity unit.

This black and white master en-suite features mixed metals and a unique custom mosaic design.
This is an example of a large scandinavian ensuite bathroom in Montreal with black cabinets, a freestanding bath, an alcove shower, a one-piece toilet, white tiles, ceramic tiles, white walls, mosaic tile flooring, a submerged sink, engineered stone worktops, black floors, a hinged door, white worktops, a wall niche, double sinks and a floating vanity unit.
This is an example of a large scandinavian ensuite bathroom in Montreal with black cabinets, a freestanding bath, an alcove shower, a one-piece toilet, white tiles, ceramic tiles, white walls, mosaic tile flooring, a submerged sink, engineered stone worktops, black floors, a hinged door, white worktops, a wall niche, double sinks and a floating vanity unit.
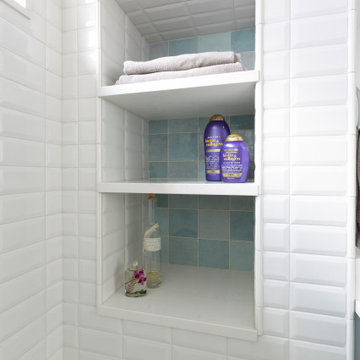
The master bedroom in this cozy home just got it very own bathroom. Custom cabinetry in a Puritan Gray color brings out the blue-green tones of the traditional accent niche tile.

Nestled in the redwoods, a short walk from downtown, this home embraces both it’s proximity to town life and nature. Mid-century modern detailing and a minimalist California vibe come together in this special place.

Tile wainscot and floor with grey shaker vanity.
This is an example of a classic bathroom in DC Metro with shaker cabinets, grey cabinets, an alcove bath, a shower/bath combination, a two-piece toilet, white tiles, ceramic tiles, grey walls, mosaic tile flooring, a submerged sink, granite worktops, multi-coloured floors, a shower curtain, grey worktops, a wall niche, a single sink and a built in vanity unit.
This is an example of a classic bathroom in DC Metro with shaker cabinets, grey cabinets, an alcove bath, a shower/bath combination, a two-piece toilet, white tiles, ceramic tiles, grey walls, mosaic tile flooring, a submerged sink, granite worktops, multi-coloured floors, a shower curtain, grey worktops, a wall niche, a single sink and a built in vanity unit.

Newly constructed double vanity bath with separate soaking tub and shower for two teenage sisters. Subway tile, herringbone tile, porcelain handle lever faucets, and schoolhouse style light fixtures give a vintage twist to a contemporary bath.
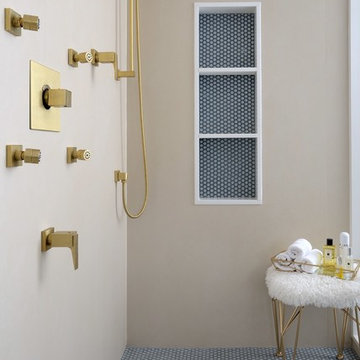
Larry Arnal Photography
Traditional bathroom in Toronto with beige tiles, blue tiles, beige walls, mosaic tile flooring, blue floors and a wall niche.
Traditional bathroom in Toronto with beige tiles, blue tiles, beige walls, mosaic tile flooring, blue floors and a wall niche.
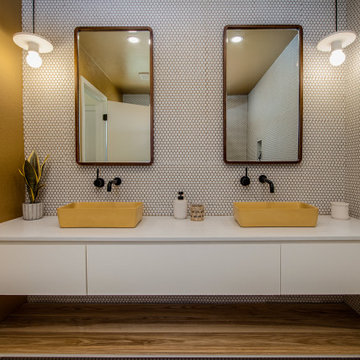
Modern moody bathroom design with ochre walls, floating style vanity and mustard concrete vessel sinks. Includes white penny tile with warm wood mirror.

We used the concept of a European wet room to maximize shower space. The natural and aqua color scheme is carried through here and seen in the unique tile inset. The straight lines of the brick set tile are offset by the organic pebble floor.

Medium sized family bathroom in Santa Barbara with blue cabinets, an alcove bath, a shower/bath combination, white tiles, ceramic tiles, white walls, mosaic tile flooring, a submerged sink, engineered stone worktops, beige floors, a shower curtain, white worktops, a wall niche, double sinks and a built in vanity unit.

This basement remodel held special significance for an expectant young couple eager to adapt their home for a growing family. Facing the challenge of an open layout that lacked functionality, our team delivered a complete transformation.
The project's scope involved reframing the layout of the entire basement, installing plumbing for a new bathroom, modifying the stairs for code compliance, and adding an egress window to create a livable bedroom. The redesigned space now features a guest bedroom, a fully finished bathroom, a cozy living room, a practical laundry area, and private, separate office spaces. The primary objective was to create a harmonious, open flow while ensuring privacy—a vital aspect for the couple. The final result respects the original character of the house, while enhancing functionality for the evolving needs of the homeowners expanding family.
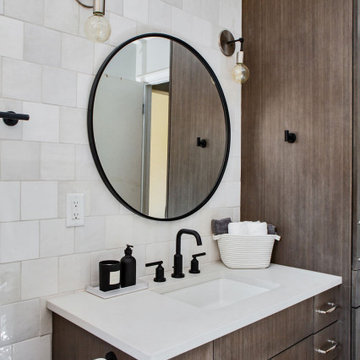
Design ideas for a medium sized country family bathroom in Denver with flat-panel cabinets, medium wood cabinets, an alcove bath, an alcove shower, a one-piece toilet, white tiles, ceramic tiles, white walls, mosaic tile flooring, a submerged sink, engineered stone worktops, black floors, a shower curtain, white worktops, a wall niche, a single sink and a built in vanity unit.
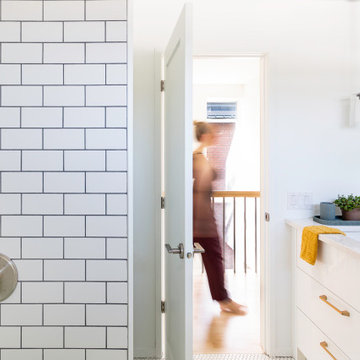
Clerestory windows bathe this 3 piece bathroom in natural light while maintaining visual privacy. Penny tile on the floor and subway tile on the wall create a uniform texture throughout the space that is accented with a coloured shower niche and the gold cabinet pulls.
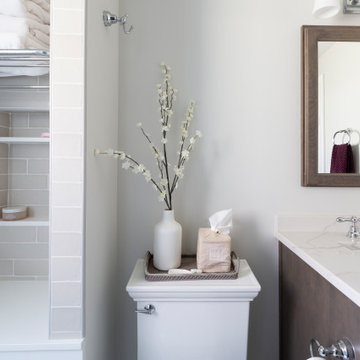
Traditional Hall Bath with Wood Vanity & Shower Arch Details
This is an example of a small traditional ensuite bathroom in New York with recessed-panel cabinets, brown cabinets, a built-in bath, a shower/bath combination, a two-piece toilet, mosaic tile flooring, a submerged sink, engineered stone worktops, white floors, a shower curtain, white worktops, a wall niche, a single sink and a built in vanity unit.
This is an example of a small traditional ensuite bathroom in New York with recessed-panel cabinets, brown cabinets, a built-in bath, a shower/bath combination, a two-piece toilet, mosaic tile flooring, a submerged sink, engineered stone worktops, white floors, a shower curtain, white worktops, a wall niche, a single sink and a built in vanity unit.
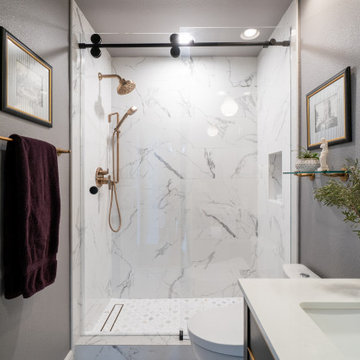
Design ideas for a medium sized traditional family bathroom in San Diego with freestanding cabinets, dark wood cabinets, an alcove shower, a one-piece toilet, white tiles, porcelain tiles, grey walls, mosaic tile flooring, a submerged sink, engineered stone worktops, white floors, a sliding door, white worktops, a wall niche, a single sink and a freestanding vanity unit.
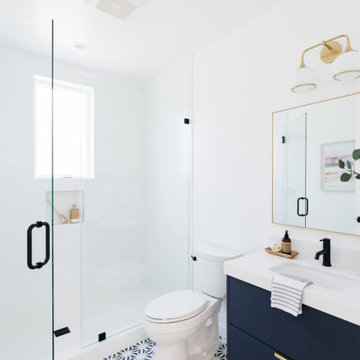
This is an example of a medium sized farmhouse shower room bathroom in Los Angeles with flat-panel cabinets, blue cabinets, an alcove shower, a two-piece toilet, white walls, mosaic tile flooring, a submerged sink, multi-coloured floors, a hinged door, white worktops, a wall niche, a single sink and a floating vanity unit.
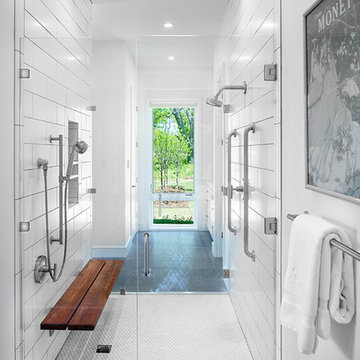
Patrick Wong
Inspiration for a traditional bathroom in Dallas with white tiles, white walls, a hinged door, an alcove shower, mosaic tile flooring, white floors, a wall niche and a shower bench.
Inspiration for a traditional bathroom in Dallas with white tiles, white walls, a hinged door, an alcove shower, mosaic tile flooring, white floors, a wall niche and a shower bench.
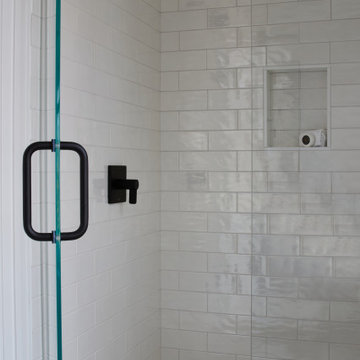
This is an example of a medium sized traditional shower room bathroom in New York with an alcove shower, white tiles, ceramic tiles, mosaic tile flooring, white floors, a hinged door and a wall niche.

Weathered Wood Vanity with matte black accents
This is an example of a small coastal family bathroom in New York with freestanding cabinets, distressed cabinets, an alcove shower, a one-piece toilet, yellow walls, mosaic tile flooring, a submerged sink, engineered stone worktops, blue floors, a hinged door, white worktops, a wall niche, a single sink and a freestanding vanity unit.
This is an example of a small coastal family bathroom in New York with freestanding cabinets, distressed cabinets, an alcove shower, a one-piece toilet, yellow walls, mosaic tile flooring, a submerged sink, engineered stone worktops, blue floors, a hinged door, white worktops, a wall niche, a single sink and a freestanding vanity unit.
Bathroom with Mosaic Tile Flooring and a Wall Niche Ideas and Designs
2

 Shelves and shelving units, like ladder shelves, will give you extra space without taking up too much floor space. Also look for wire, wicker or fabric baskets, large and small, to store items under or next to the sink, or even on the wall.
Shelves and shelving units, like ladder shelves, will give you extra space without taking up too much floor space. Also look for wire, wicker or fabric baskets, large and small, to store items under or next to the sink, or even on the wall.  The sink, the mirror, shower and/or bath are the places where you might want the clearest and strongest light. You can use these if you want it to be bright and clear. Otherwise, you might want to look at some soft, ambient lighting in the form of chandeliers, short pendants or wall lamps. You could use accent lighting around your bath in the form to create a tranquil, spa feel, as well.
The sink, the mirror, shower and/or bath are the places where you might want the clearest and strongest light. You can use these if you want it to be bright and clear. Otherwise, you might want to look at some soft, ambient lighting in the form of chandeliers, short pendants or wall lamps. You could use accent lighting around your bath in the form to create a tranquil, spa feel, as well. 