Bathroom with Mosaic Tile Flooring and a Wall Niche Ideas and Designs
Refine by:
Budget
Sort by:Popular Today
81 - 100 of 1,049 photos
Item 1 of 3
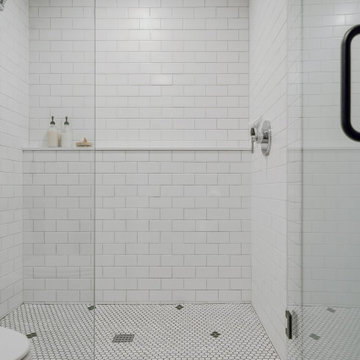
This basement remodel held special significance for an expectant young couple eager to adapt their home for a growing family. Facing the challenge of an open layout that lacked functionality, our team delivered a complete transformation.
The project's scope involved reframing the layout of the entire basement, installing plumbing for a new bathroom, modifying the stairs for code compliance, and adding an egress window to create a livable bedroom. The redesigned space now features a guest bedroom, a fully finished bathroom, a cozy living room, a practical laundry area, and private, separate office spaces. The primary objective was to create a harmonious, open flow while ensuring privacy—a vital aspect for the couple. The final result respects the original character of the house, while enhancing functionality for the evolving needs of the homeowners expanding family.
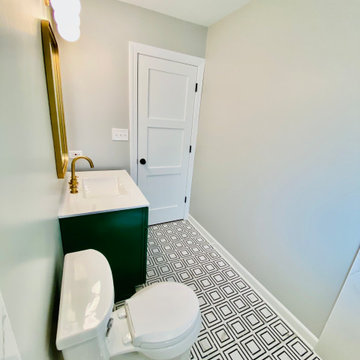
Beautiful modern designed hall bathroom. A wonderful black and white mosaic tile that flows throughout the bathroom right into the shower with a zero clearance base. No curb or steps needed, a fixed piece of glass to keep water in but still show the beauty in your tire choice.
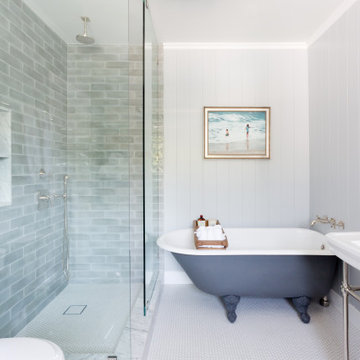
Inspiration for a classic bathroom in Los Angeles with a claw-foot bath, a corner shower, grey tiles, metro tiles, grey walls, mosaic tile flooring, a console sink, white floors, an open shower, a wall niche, a single sink and tongue and groove walls.
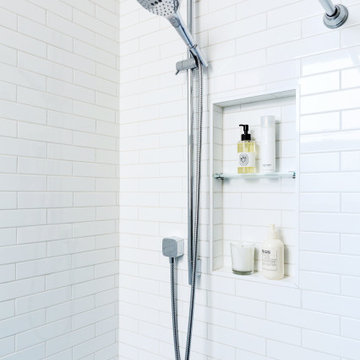
For the bathroom, we updated the existing layout with finishes to complement the style of the kitchen, with matching dark charcoal custom cabinetry by Sozo Studio and bright white subway tiles for the shower. The bathroom is split into 2 rooms, common of the era's architectural design style. The mosaic Ann Sacks marble flooring became the show stopper of the space by adding a unique yet classic bit of elegance. The Robern mirror and recessed medicine cabinet provides even face lighting and an electrical outlet inside for stored items.
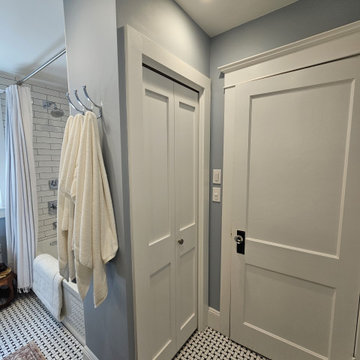
Modern Craftsman style bathroom with double vanity, tub & shower combination, linen storage, and updated functionalities that offer a gorgeous update to this 1927 home.
Photos by TI Concepts Corp
Designed by Tina Harvey
Built by Old World Craftsmen LLC
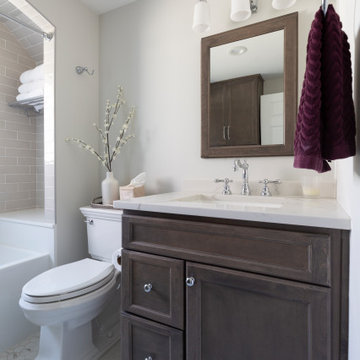
Traditional Hall Bath with Wood Vanity & Shower Arch Details
Photo of a small traditional ensuite bathroom in New York with recessed-panel cabinets, brown cabinets, a built-in bath, a shower/bath combination, a two-piece toilet, mosaic tile flooring, a submerged sink, engineered stone worktops, white floors, a shower curtain, white worktops, a wall niche, a single sink and a built in vanity unit.
Photo of a small traditional ensuite bathroom in New York with recessed-panel cabinets, brown cabinets, a built-in bath, a shower/bath combination, a two-piece toilet, mosaic tile flooring, a submerged sink, engineered stone worktops, white floors, a shower curtain, white worktops, a wall niche, a single sink and a built in vanity unit.
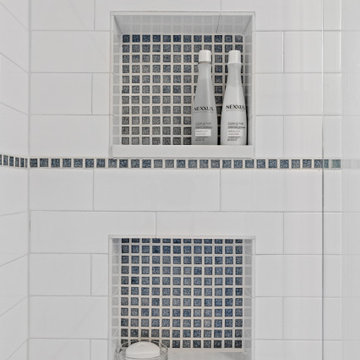
A mix of blue and white patterns make this a fresh and fun hall bathroom for the family's children.
Design ideas for a small classic shower room bathroom in Chicago with shaker cabinets, blue cabinets, an alcove shower, a one-piece toilet, grey tiles, metro tiles, grey walls, mosaic tile flooring, a submerged sink, engineered stone worktops, blue floors, a sliding door, white worktops, a wall niche, double sinks and a built in vanity unit.
Design ideas for a small classic shower room bathroom in Chicago with shaker cabinets, blue cabinets, an alcove shower, a one-piece toilet, grey tiles, metro tiles, grey walls, mosaic tile flooring, a submerged sink, engineered stone worktops, blue floors, a sliding door, white worktops, a wall niche, double sinks and a built in vanity unit.
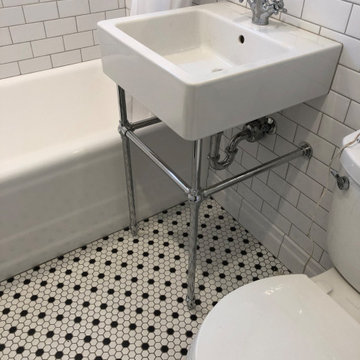
5' x 8' bathroom; 3" x 6" white subway tile with light gray grout; double hung window was replaced with awning window; black and white hexagonal mosaic tiles on floor; square pedestal sink; double shelf niche
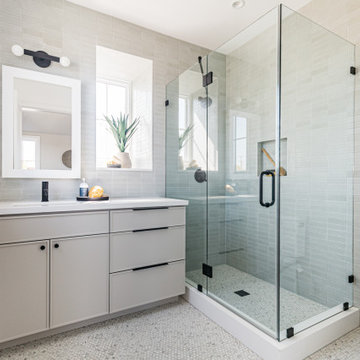
Design ideas for a rural ensuite bathroom in Los Angeles with marble tiles, a submerged sink, engineered stone worktops, grey floors, a hinged door, white worktops, flat-panel cabinets, grey cabinets, grey tiles, mosaic tile flooring, a wall niche, a single sink and a built in vanity unit.
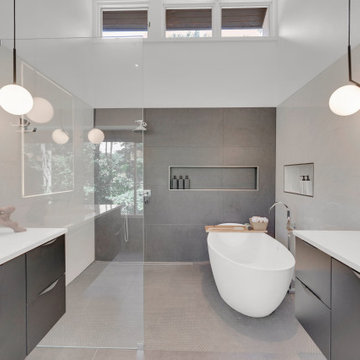
Design ideas for a medium sized modern ensuite bathroom in DC Metro with flat-panel cabinets, black cabinets, a freestanding bath, a built-in shower, a one-piece toilet, white tiles, ceramic tiles, mosaic tile flooring, a built-in sink, grey floors, an open shower, white worktops, a wall niche, a single sink and a floating vanity unit.
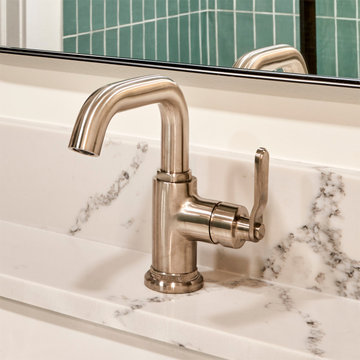
The client wanted a bigger shower, so we changed the existing floor plan and made there small tiny shower into an arched and more usable open storage closet concept, while opting for a combo shower/tub area. We incorporated art deco features and arches as you see in the floor tile, shower niche, and overall shape of the new open closet.
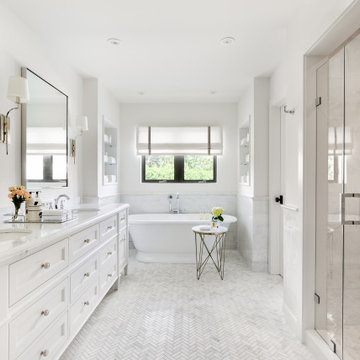
Design ideas for a traditional bathroom in Miami with recessed-panel cabinets, white cabinets, a freestanding bath, an alcove shower, white tiles, white walls, mosaic tile flooring, a submerged sink, white floors, a hinged door, white worktops, a wall niche, double sinks and a freestanding vanity unit.
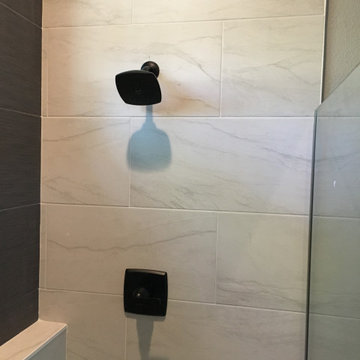
Customer had an inspiration photo from Wayfair. We set out to recreate it as close as we could. Customer loves it.
Medium sized country shower room bathroom in Austin with shaker cabinets, light wood cabinets, an alcove shower, grey walls, mosaic tile flooring, engineered stone worktops, white floors, an open shower, white worktops, a wall niche, a single sink and a freestanding vanity unit.
Medium sized country shower room bathroom in Austin with shaker cabinets, light wood cabinets, an alcove shower, grey walls, mosaic tile flooring, engineered stone worktops, white floors, an open shower, white worktops, a wall niche, a single sink and a freestanding vanity unit.
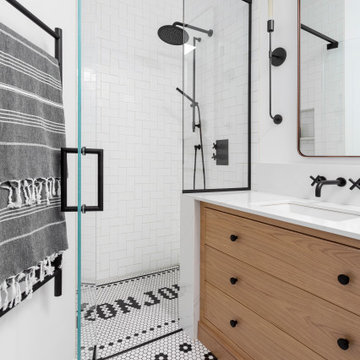
This contemporary kid's bathroom features a white oak custom vanity and black accents. A unique mosaic penny tile design in the flooring and in the shower ties in all of the black accents. The natural light comes in from a skylight located above the vanity.
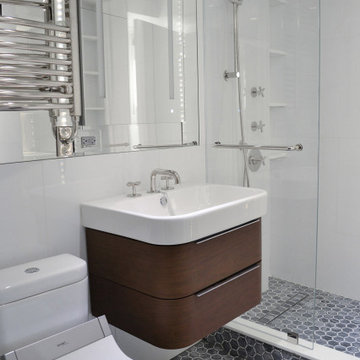
This is a modern white marble bathroom with modern fixtures. The bathroom has a wood wall mounted vanity, large mirrors, a towel warmer, smart toilet, vertical wall niche, frameless shower doors, and other modern bathroom design details.
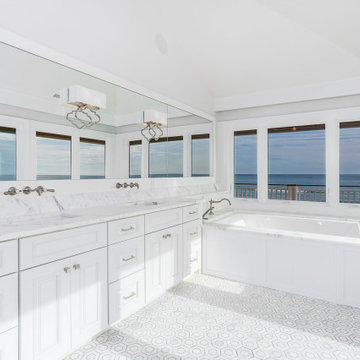
Coastal bathroom using clean gray and white. Multiple patterns of tile masterfully blended
Photo of a medium sized nautical shower room bathroom in Wilmington with raised-panel cabinets, white cabinets, a submerged bath, a walk-in shower, a two-piece toilet, grey tiles, ceramic tiles, grey walls, mosaic tile flooring, a submerged sink, marble worktops, grey floors, a sliding door, grey worktops, a wall niche, a single sink and a built in vanity unit.
Photo of a medium sized nautical shower room bathroom in Wilmington with raised-panel cabinets, white cabinets, a submerged bath, a walk-in shower, a two-piece toilet, grey tiles, ceramic tiles, grey walls, mosaic tile flooring, a submerged sink, marble worktops, grey floors, a sliding door, grey worktops, a wall niche, a single sink and a built in vanity unit.
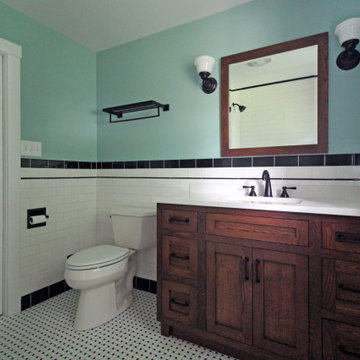
Inspiration for a medium sized traditional bathroom in Chicago with beaded cabinets, medium wood cabinets, a two-piece toilet, white tiles, metro tiles, green walls, mosaic tile flooring, a submerged sink, engineered stone worktops, white floors, a shower curtain, grey worktops, a wall niche and a single sink.
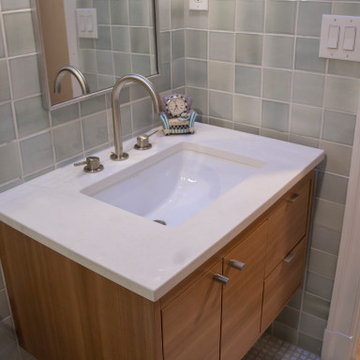
A two-bed, two-bath condo located in the Historic Capitol Hill neighborhood of Washington, DC was reimagined with the clean lined sensibilities and celebration of beautiful materials found in Mid-Century Modern designs. A soothing gray-green color palette sets the backdrop for cherry cabinetry and white oak floors. Specialty lighting, handmade tile, and a slate clad corner fireplace further elevate the space. A new Trex deck with cable railing system connects the home to the outdoors.
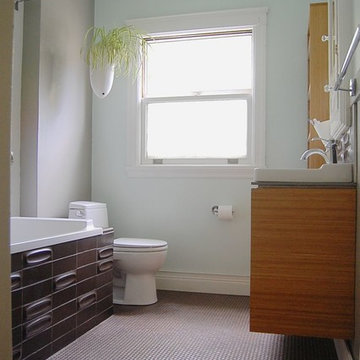
Renovation of a 1920's bathroom.
Project location: San Mateo, Bay Area California
Design and photo by Re:modern Design
Photo of a small eclectic bathroom in San Francisco with flat-panel cabinets, medium wood cabinets, a built-in bath, a shower/bath combination, a one-piece toilet, brown tiles, ceramic tiles, blue walls, mosaic tile flooring, a built-in sink, brown floors, an open shower, grey worktops, a wall niche and a single sink.
Photo of a small eclectic bathroom in San Francisco with flat-panel cabinets, medium wood cabinets, a built-in bath, a shower/bath combination, a one-piece toilet, brown tiles, ceramic tiles, blue walls, mosaic tile flooring, a built-in sink, brown floors, an open shower, grey worktops, a wall niche and a single sink.
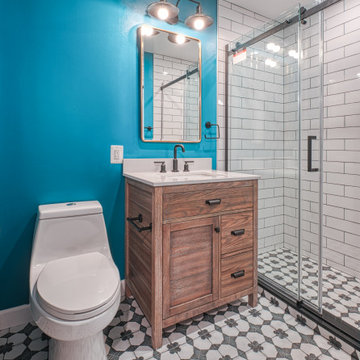
Medium sized contemporary ensuite bathroom in DC Metro with freestanding cabinets, light wood cabinets, an alcove shower, a one-piece toilet, black and white tiles, ceramic tiles, blue walls, mosaic tile flooring, a submerged sink, engineered stone worktops, multi-coloured floors, a sliding door, white worktops, a wall niche, a single sink and a freestanding vanity unit.
Bathroom with Mosaic Tile Flooring and a Wall Niche Ideas and Designs
5

 Shelves and shelving units, like ladder shelves, will give you extra space without taking up too much floor space. Also look for wire, wicker or fabric baskets, large and small, to store items under or next to the sink, or even on the wall.
Shelves and shelving units, like ladder shelves, will give you extra space without taking up too much floor space. Also look for wire, wicker or fabric baskets, large and small, to store items under or next to the sink, or even on the wall.  The sink, the mirror, shower and/or bath are the places where you might want the clearest and strongest light. You can use these if you want it to be bright and clear. Otherwise, you might want to look at some soft, ambient lighting in the form of chandeliers, short pendants or wall lamps. You could use accent lighting around your bath in the form to create a tranquil, spa feel, as well.
The sink, the mirror, shower and/or bath are the places where you might want the clearest and strongest light. You can use these if you want it to be bright and clear. Otherwise, you might want to look at some soft, ambient lighting in the form of chandeliers, short pendants or wall lamps. You could use accent lighting around your bath in the form to create a tranquil, spa feel, as well. 