Bathroom with Mosaic Tile Flooring and a Wall Niche Ideas and Designs
Refine by:
Budget
Sort by:Popular Today
61 - 80 of 1,049 photos
Item 1 of 3

A two-bed, two-bath condo located in the Historic Capitol Hill neighborhood of Washington, DC was reimagined with the clean lined sensibilities and celebration of beautiful materials found in Mid-Century Modern designs. A soothing gray-green color palette sets the backdrop for cherry cabinetry and white oak floors. Specialty lighting, handmade tile, and a slate clad corner fireplace further elevate the space. A new Trex deck with cable railing system connects the home to the outdoors.
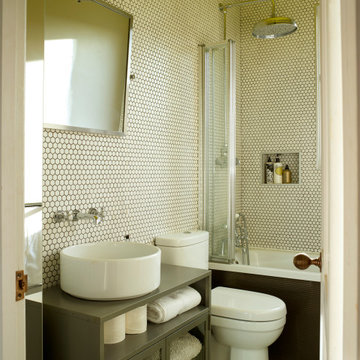
Inspiration for a traditional bathroom in London with glass-front cabinets, grey cabinets, an alcove bath, a shower/bath combination, white tiles, mosaic tiles, mosaic tile flooring, a vessel sink, white floors, grey worktops, a wall niche, a single sink and a freestanding vanity unit.
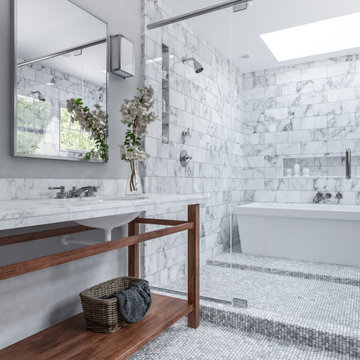
Disclaimer: InDesign Kitchen and Bath does not claim to own these photos . We are sharing these for sample inspiration only.
-Credits to the rightful owners-
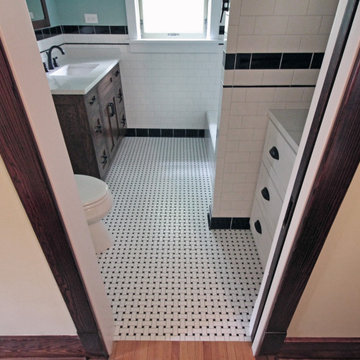
Medium sized traditional bathroom in Chicago with beaded cabinets, medium wood cabinets, a two-piece toilet, white tiles, metro tiles, green walls, mosaic tile flooring, a submerged sink, engineered stone worktops, white floors, a shower curtain, grey worktops, a wall niche and a single sink.
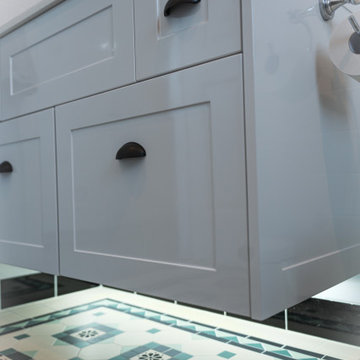
Design ideas for a small classic bathroom in Sydney with shaker cabinets, white cabinets, a corner shower, a one-piece toilet, white tiles, metro tiles, white walls, mosaic tile flooring, a submerged sink, engineered stone worktops, multi-coloured floors, a hinged door, white worktops, a wall niche, a single sink and a floating vanity unit.

Photo of a small farmhouse family bathroom in Brisbane with a claw-foot bath, a corner shower, a one-piece toilet, white tiles, metro tiles, grey walls, mosaic tile flooring, a hinged door, a wall niche, a single sink and a floating vanity unit.
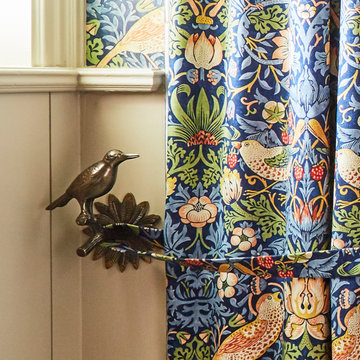
Download our free ebook, Creating the Ideal Kitchen. DOWNLOAD NOW
This client came to us in a bit of a panic when she realized that she really wanted her bathroom to be updated by March 1st due to having 2 daughters getting married in the spring and one graduating. We were only about 5 months out from that date, but decided we were up for the challenge.
The beautiful historical home was built in 1896 by an ornithologist (bird expert), so we took our cues from that as a starting point. The flooring is a vintage basket weave of marble and limestone, the shower walls of the tub shower conversion are clad in subway tile with a vintage feel. The lighting, mirror and plumbing fixtures all have a vintage vibe that feels both fitting and up to date. To give a little of an eclectic feel, we chose a custom green paint color for the linen cabinet, mushroom paint for the ship lap paneling that clads the walls and selected a vintage mirror that ties in the color from the existing door trim. We utilized some antique trim from the home for the wainscot cap for more vintage flavor.
The drama in the bathroom comes from the wallpaper and custom shower curtain, both in William Morris’s iconic “Strawberry Thief” print that tells the story of thrushes stealing fruit, so fitting for the home’s history. There is a lot of this pattern in a very small space, so we were careful to make sure the pattern on the wallpaper and shower curtain aligned.
A sweet little bird tie back for the shower curtain completes the story...
Designed by: Susan Klimala, CKD, CBD
Photography by: Michael Kaskel
For more information on kitchen and bath design ideas go to: www.kitchenstudio-ge.com
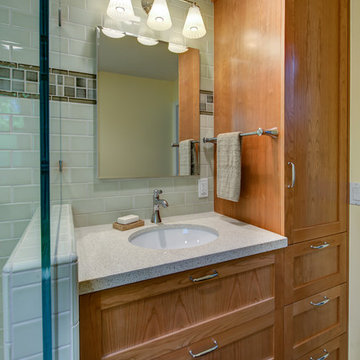
Design By: Design Set Match Construction by: Kiefer Construction Photography by: Treve Johnson Photography Tile Materials: Tile Shop Light Fixtures: Metro Lighting Plumbing Fixtures: Jack London kitchen & Bath Ideabook: http://www.houzz.com/ideabooks/207396/thumbs/el-sobrante-50s-ranch-bath
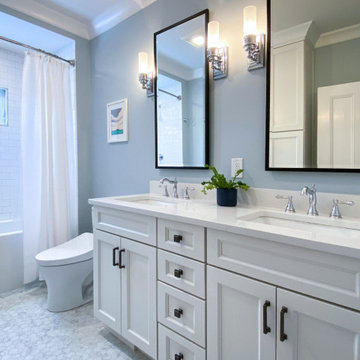
Full bathroom remodel with updated layout in historic Victorian home. White cabinetry, quartz countertop, ash gray hardware, Delta faucets and shower fixtures, hexagon porcelain mosaic floor tile, Carrara marble trim on window and shower niches, deep soaking tub, and TOTO Washlet bidet toilet.
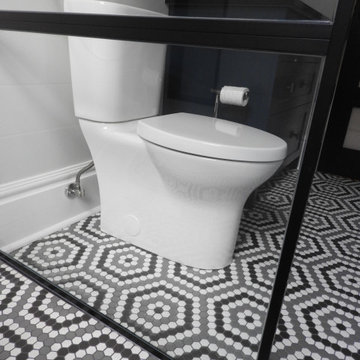
Main Floor Bathroom Renovation
Design ideas for a small urban shower room bathroom in Toronto with shaker cabinets, blue cabinets, a built-in shower, a two-piece toilet, white tiles, ceramic tiles, white walls, mosaic tile flooring, a submerged sink, engineered stone worktops, grey floors, an open shower, black worktops, a wall niche, a single sink and a built in vanity unit.
Design ideas for a small urban shower room bathroom in Toronto with shaker cabinets, blue cabinets, a built-in shower, a two-piece toilet, white tiles, ceramic tiles, white walls, mosaic tile flooring, a submerged sink, engineered stone worktops, grey floors, an open shower, black worktops, a wall niche, a single sink and a built in vanity unit.
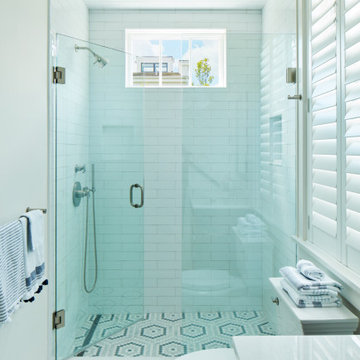
Inspiration for a small traditional shower room bathroom in New York with an alcove shower, grey walls, a hinged door, double sinks, a freestanding vanity unit, blue cabinets, white tiles, white worktops, mosaic tile flooring, grey floors and a wall niche.
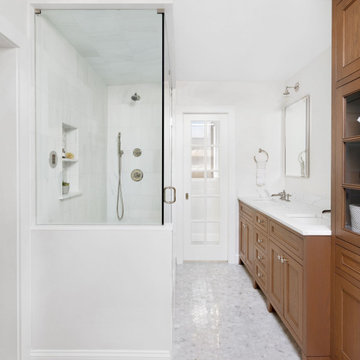
The bathrooms in this client's home did not fit her relaxed, sophisticated farmhouse style. We overhauled the master bathroom and brought in a custom oak vanity, an elegant mix of Carrara & Dolomite marble tile and a gorgeous freestanding bath that opened up the space. There are many unique details in this bathroom including the sliding barn door, tiled shower niche and styled shelves. The kids' bathroom was a partial remodel, but we kept the same attention to detail. This bath has fun, patterned porcelain floor tile, a custom oak vanity and medicine cabinet, and new wainscoting. We looked to Benjamin Moore paints to brighten up both bathrooms. Now these spaces are beautiful, functional and more spacious.
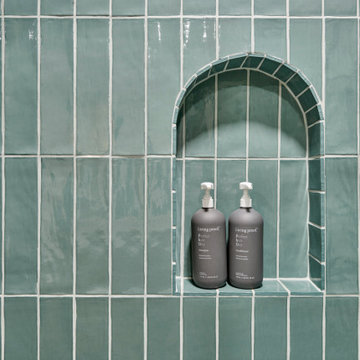
The client wanted a bigger shower, so we changed the existing floor plan and made there small tiny shower into an arched and more usable open storage closet concept, while opting for a combo shower/tub area. We incorporated art deco features and arches as you see in the floor tile, shower niche, and overall shape of the new open closet.
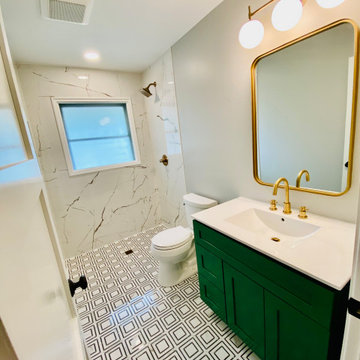
Beautiful modern designed hall bathroom. A wonderful black and white mosaic tile that flows throughout the bathroom right into the shower with a zero clearance base. No curb or steps needed, a fixed piece of glass to keep water in but still show the beauty in your tire choice.
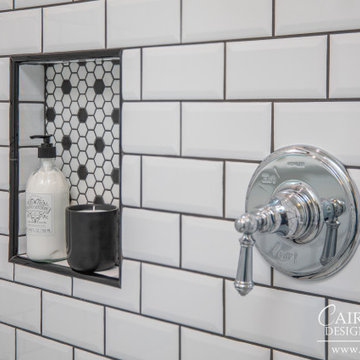
Reconstructed early 21st century bathroom which pays homage to the historical craftsman style home which it inhabits. Chrome fixtures pronounce themselves from the sleek wainscoting subway tile while the hexagonal mosaic flooring balances the brightness of the space with a pleasing texture.
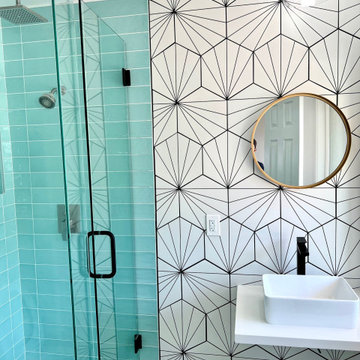
Bathroom Remodel in Yorba Linda. This space was created to be modern and crisp with a splash of contemporary.
Design ideas for a small modern shower room bathroom in Los Angeles with shaker cabinets, white cabinets, an alcove bath, a corner shower, a two-piece toilet, black and white tiles, porcelain tiles, white walls, mosaic tile flooring, a vessel sink, engineered stone worktops, white floors, a hinged door, white worktops, a wall niche and a single sink.
Design ideas for a small modern shower room bathroom in Los Angeles with shaker cabinets, white cabinets, an alcove bath, a corner shower, a two-piece toilet, black and white tiles, porcelain tiles, white walls, mosaic tile flooring, a vessel sink, engineered stone worktops, white floors, a hinged door, white worktops, a wall niche and a single sink.
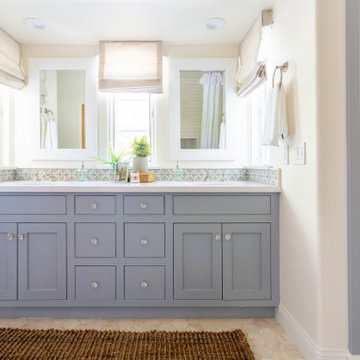
This is an example of a medium sized family bathroom in Santa Barbara with blue cabinets, an alcove bath, a shower/bath combination, white tiles, ceramic tiles, white walls, mosaic tile flooring, a submerged sink, engineered stone worktops, beige floors, a shower curtain, white worktops, a wall niche, double sinks and a built in vanity unit.
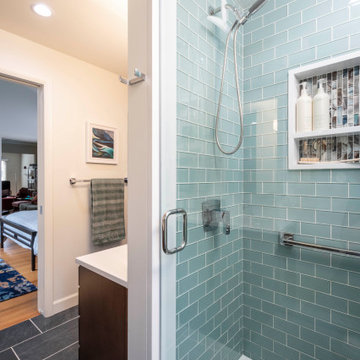
This couple approached us to design and renovate their existing master suite on their adorable Broad Ripple area home. Their goals were to update, open up and improve the function of their space. The ceilings were very low and the space was tight with an inefficient master bath and separate closet. We began by removing the ceiling and providing a high cathedral space for an expanded feel in the bedroom. We removed a side door and picture window and installed a sliding glass door to improve the natural lighting of the space and allow access to their landscaped patio on the back of the home. We stole space from the large master bedroom and eliminated the door that led into the closet, to allow for a larger bathroom and walk-in master closet with dressing area. This permitted a larger shower with a bench and the addition of a make-up vanity area. We also enlarged the window in the bathroom to allow more natural light into the space. The final design element was a floating step outside the sliding door onto their patio which is clean, modern and enhances the entrance to their serene master suite from the exterior.
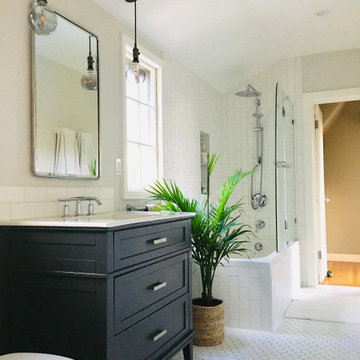
Design ideas for a medium sized classic bathroom in San Francisco with shaker cabinets, grey cabinets, a shower/bath combination, a one-piece toilet, white tiles, porcelain tiles, grey walls, mosaic tile flooring, an integrated sink, solid surface worktops, white floors, a hinged door, white worktops, a wall niche, a single sink and a freestanding vanity unit.
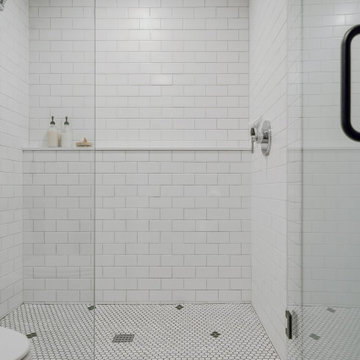
This basement remodel held special significance for an expectant young couple eager to adapt their home for a growing family. Facing the challenge of an open layout that lacked functionality, our team delivered a complete transformation.
The project's scope involved reframing the layout of the entire basement, installing plumbing for a new bathroom, modifying the stairs for code compliance, and adding an egress window to create a livable bedroom. The redesigned space now features a guest bedroom, a fully finished bathroom, a cozy living room, a practical laundry area, and private, separate office spaces. The primary objective was to create a harmonious, open flow while ensuring privacy—a vital aspect for the couple. The final result respects the original character of the house, while enhancing functionality for the evolving needs of the homeowners expanding family.
Bathroom with Mosaic Tile Flooring and a Wall Niche Ideas and Designs
4

 Shelves and shelving units, like ladder shelves, will give you extra space without taking up too much floor space. Also look for wire, wicker or fabric baskets, large and small, to store items under or next to the sink, or even on the wall.
Shelves and shelving units, like ladder shelves, will give you extra space without taking up too much floor space. Also look for wire, wicker or fabric baskets, large and small, to store items under or next to the sink, or even on the wall.  The sink, the mirror, shower and/or bath are the places where you might want the clearest and strongest light. You can use these if you want it to be bright and clear. Otherwise, you might want to look at some soft, ambient lighting in the form of chandeliers, short pendants or wall lamps. You could use accent lighting around your bath in the form to create a tranquil, spa feel, as well.
The sink, the mirror, shower and/or bath are the places where you might want the clearest and strongest light. You can use these if you want it to be bright and clear. Otherwise, you might want to look at some soft, ambient lighting in the form of chandeliers, short pendants or wall lamps. You could use accent lighting around your bath in the form to create a tranquil, spa feel, as well. 