Bathroom with Multi-coloured Walls and a Submerged Sink Ideas and Designs
Refine by:
Budget
Sort by:Popular Today
1 - 20 of 4,601 photos
Item 1 of 3

Inspiration for a rural bathroom in Sussex with shaker cabinets, black cabinets, a freestanding bath, multi-coloured walls, a submerged sink, grey floors, white worktops, a single sink, exposed beams and wallpapered walls.

Summary of Scope: gut renovation/reconfiguration of kitchen, coffee bar, mudroom, powder room, 2 kids baths, guest bath, master bath and dressing room, kids study and playroom, study/office, laundry room, restoration of windows, adding wallpapers and window treatments
Background/description: The house was built in 1908, my clients are only the 3rd owners of the house. The prior owner lived there from 1940s until she died at age of 98! The old home had loads of character and charm but was in pretty bad condition and desperately needed updates. The clients purchased the home a few years ago and did some work before they moved in (roof, HVAC, electrical) but decided to live in the house for a 6 months or so before embarking on the next renovation phase. I had worked with the clients previously on the wife's office space and a few projects in a previous home including the nursery design for their first child so they reached out when they were ready to start thinking about the interior renovations. The goal was to respect and enhance the historic architecture of the home but make the spaces more functional for this couple with two small kids. Clients were open to color and some more bold/unexpected design choices. The design style is updated traditional with some eclectic elements. An early design decision was to incorporate a dark colored french range which would be the focal point of the kitchen and to do dark high gloss lacquered cabinets in the adjacent coffee bar, and we ultimately went with dark green.

Designed by Banner Day Interiors, these minty green bathroom tiles in a subway pattern add just the right pop of color to this classic-inspired shower. Sample more handmade colors at fireclaytile.com/samples
TILE SHOWN
4x8 Tiles in Celadon

White Damask Kohler Tailored Vanity with chrome Kelston faucet. Nothing adds elegance to a bathroom like a furniture-style bathroom cabinet. Especially when they’re available in a huge range of sizes and every wood finish you can imagine.

Interiors by SHOPHOUSE Design
Kyle Born Photography
Traditional half tiled bathroom in Philadelphia with a submerged sink, recessed-panel cabinets, white cabinets, engineered stone worktops, white tiles, metro tiles, multi-coloured walls and marble flooring.
Traditional half tiled bathroom in Philadelphia with a submerged sink, recessed-panel cabinets, white cabinets, engineered stone worktops, white tiles, metro tiles, multi-coloured walls and marble flooring.

The children's bathroom has playful wallpaper and a custom designed vanity that integrates into the wainscot around the room. Interior Design by Ashley Whitakker.

Photo of a classic bathroom in Other with shaker cabinets, light wood cabinets, an alcove bath, a double shower, a one-piece toilet, white tiles, marble tiles, multi-coloured walls, marble flooring, a submerged sink, engineered stone worktops, white floors, a shower curtain, white worktops, a single sink, a built in vanity unit and wallpapered walls.

Queen Mary inspired master bath. Features several tile patterns around the room, huge built-in vanity with two sinks, and an inviting freestanding tub.
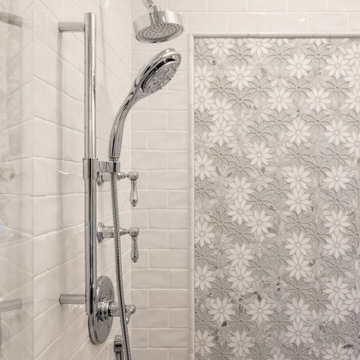
Design ideas for a small traditional shower room bathroom in Seattle with freestanding cabinets, blue cabinets, a one-piece toilet, white tiles, porcelain tiles, multi-coloured walls, porcelain flooring, a submerged sink, engineered stone worktops, grey floors, white worktops, a wall niche, a single sink, a freestanding vanity unit and wallpapered walls.

This 1914 family farmhouse was passed down from the original owners to their grandson and his young family. The original goal was to restore the old home to its former glory. However, when we started planning the remodel, we discovered the foundation needed to be replaced, the roof framing didn’t meet code, all the electrical, plumbing and mechanical would have to be removed, siding replaced, and much more. We quickly realized that instead of restoring the home, it would be more cost effective to deconstruct the home, recycle the materials, and build a replica of the old house using as much of the salvaged materials as we could.
The design of the new construction is greatly influenced by the old home with traditional craftsman design interiors. We worked with a deconstruction specialist to salvage the old-growth timber and reused or re-purposed many of the original materials. We moved the house back on the property, connecting it to the existing garage, and lowered the elevation of the home which made it more accessible to the existing grades. The new home includes 5-panel doors, columned archways, tall baseboards, reused wood for architectural highlights in the kitchen, a food-preservation room, exercise room, playful wallpaper in the guest bath and fun era-specific fixtures throughout.
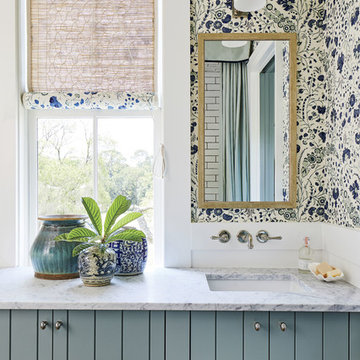
Photo credit: Laurey W. Glenn/Southern Living
Design ideas for a nautical bathroom in Jacksonville with blue cabinets, multi-coloured walls, a submerged sink and white worktops.
Design ideas for a nautical bathroom in Jacksonville with blue cabinets, multi-coloured walls, a submerged sink and white worktops.

This is an example of a traditional grey and black bathroom in Louisville with grey cabinets, multi-coloured walls, dark hardwood flooring, a submerged sink, brown floors, white worktops and shaker cabinets.
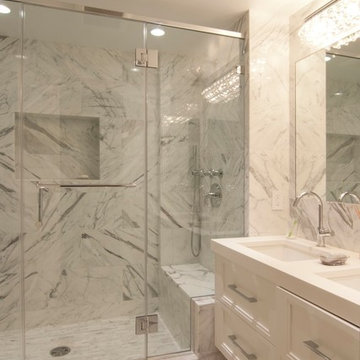
Design ideas for a large classic ensuite bathroom in New York with raised-panel cabinets, white cabinets, an alcove shower, a wall mounted toilet, white tiles, marble tiles, multi-coloured walls, marble flooring, a submerged sink, engineered stone worktops, multi-coloured floors, a sliding door and white worktops.
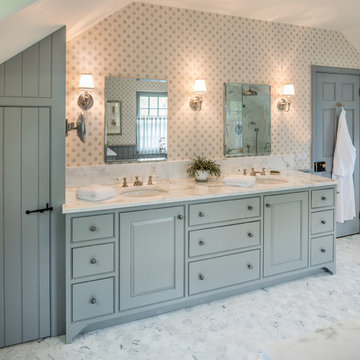
Angle Eye Photography
Design ideas for a large classic ensuite bathroom in Philadelphia with beaded cabinets, blue cabinets, marble flooring, a submerged sink, marble worktops, multi-coloured walls and grey floors.
Design ideas for a large classic ensuite bathroom in Philadelphia with beaded cabinets, blue cabinets, marble flooring, a submerged sink, marble worktops, multi-coloured walls and grey floors.
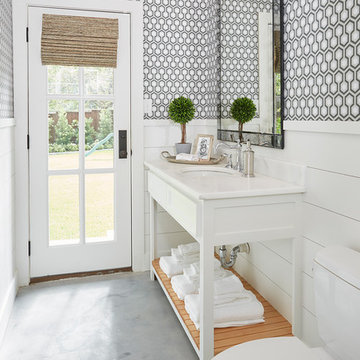
Guest Bath with wallpaper and shiplap
Photo of a rural bathroom in Dallas with white cabinets, a two-piece toilet, multi-coloured walls, a submerged sink, grey floors and recessed-panel cabinets.
Photo of a rural bathroom in Dallas with white cabinets, a two-piece toilet, multi-coloured walls, a submerged sink, grey floors and recessed-panel cabinets.

Inspiration for a large contemporary ensuite bathroom in Chicago with flat-panel cabinets, white cabinets, a double shower, white tiles, a submerged sink, a hinged door, marble tiles, multi-coloured walls, porcelain flooring, concrete worktops and grey floors.
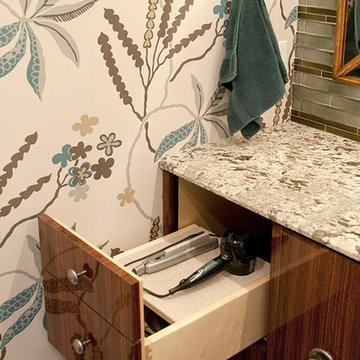
Photo of a large classic ensuite bathroom in Charlotte with flat-panel cabinets, dark wood cabinets, a walk-in shower, grey tiles, multi-coloured walls, porcelain flooring, a submerged sink, granite worktops and glass tiles.
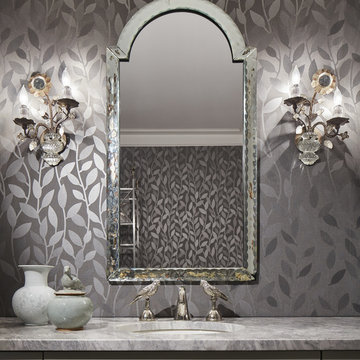
The main level bathroom contained a Carrera marble floor and a metal bird faucet fixture that the homeowners wanted to keep, so we polished the floors, and built new cabinetry around the treasured heirloom to show them at their best.

Situated on the west slope of Mt. Baker Ridge, this remodel takes a contemporary view on traditional elements to maximize space, lightness and spectacular views of downtown Seattle and Puget Sound. We were approached by Vertical Construction Group to help a client bring their 1906 craftsman into the 21st century. The original home had many redeeming qualities that were unfortunately compromised by an early 2000’s renovation. This left the new homeowners with awkward and unusable spaces. After studying numerous space plans and roofline modifications, we were able to create quality interior and exterior spaces that reflected our client’s needs and design sensibilities. The resulting master suite, living space, roof deck(s) and re-invented kitchen are great examples of a successful collaboration between homeowner and design and build teams.
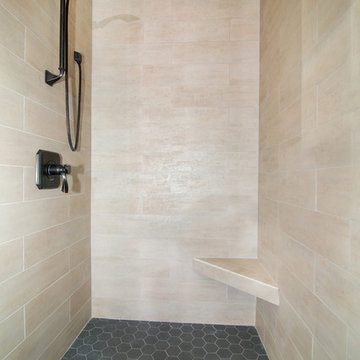
This is an example of a medium sized classic ensuite bathroom in Denver with raised-panel cabinets, medium wood cabinets, a freestanding bath, a corner shower, beige tiles, porcelain tiles, multi-coloured walls, porcelain flooring, a submerged sink, granite worktops, grey floors and a hinged door.
Bathroom with Multi-coloured Walls and a Submerged Sink Ideas and Designs
1

 Shelves and shelving units, like ladder shelves, will give you extra space without taking up too much floor space. Also look for wire, wicker or fabric baskets, large and small, to store items under or next to the sink, or even on the wall.
Shelves and shelving units, like ladder shelves, will give you extra space without taking up too much floor space. Also look for wire, wicker or fabric baskets, large and small, to store items under or next to the sink, or even on the wall.  The sink, the mirror, shower and/or bath are the places where you might want the clearest and strongest light. You can use these if you want it to be bright and clear. Otherwise, you might want to look at some soft, ambient lighting in the form of chandeliers, short pendants or wall lamps. You could use accent lighting around your bath in the form to create a tranquil, spa feel, as well.
The sink, the mirror, shower and/or bath are the places where you might want the clearest and strongest light. You can use these if you want it to be bright and clear. Otherwise, you might want to look at some soft, ambient lighting in the form of chandeliers, short pendants or wall lamps. You could use accent lighting around your bath in the form to create a tranquil, spa feel, as well. 