Bathroom with Pink Walls and a Submerged Sink Ideas and Designs
Refine by:
Budget
Sort by:Popular Today
1 - 20 of 1,209 photos
Item 1 of 3

Master Ensuite Bathroom, London, Dartmouth Park
Design ideas for a large classic ensuite bathroom in London with pink walls, marble worktops, double sinks, recessed-panel cabinets, a freestanding bath, a walk-in shower, a two-piece toilet, porcelain flooring, a submerged sink, grey floors, a hinged door, grey worktops, a chimney breast and a freestanding vanity unit.
Design ideas for a large classic ensuite bathroom in London with pink walls, marble worktops, double sinks, recessed-panel cabinets, a freestanding bath, a walk-in shower, a two-piece toilet, porcelain flooring, a submerged sink, grey floors, a hinged door, grey worktops, a chimney breast and a freestanding vanity unit.

Photo of a traditional bathroom in Hertfordshire with recessed-panel cabinets, a claw-foot bath, pink tiles, pink walls, a submerged sink, pink floors, white worktops and a built in vanity unit.

Weather House is a bespoke home for a young, nature-loving family on a quintessentially compact Northcote block.
Our clients Claire and Brent cherished the character of their century-old worker's cottage but required more considered space and flexibility in their home. Claire and Brent are camping enthusiasts, and in response their house is a love letter to the outdoors: a rich, durable environment infused with the grounded ambience of being in nature.
From the street, the dark cladding of the sensitive rear extension echoes the existing cottage!s roofline, becoming a subtle shadow of the original house in both form and tone. As you move through the home, the double-height extension invites the climate and native landscaping inside at every turn. The light-bathed lounge, dining room and kitchen are anchored around, and seamlessly connected to, a versatile outdoor living area. A double-sided fireplace embedded into the house’s rear wall brings warmth and ambience to the lounge, and inspires a campfire atmosphere in the back yard.
Championing tactility and durability, the material palette features polished concrete floors, blackbutt timber joinery and concrete brick walls. Peach and sage tones are employed as accents throughout the lower level, and amplified upstairs where sage forms the tonal base for the moody main bedroom. An adjacent private deck creates an additional tether to the outdoors, and houses planters and trellises that will decorate the home’s exterior with greenery.
From the tactile and textured finishes of the interior to the surrounding Australian native garden that you just want to touch, the house encapsulates the feeling of being part of the outdoors; like Claire and Brent are camping at home. It is a tribute to Mother Nature, Weather House’s muse.

This single family home had been recently flipped with builder-grade materials. We touched each and every room of the house to give it a custom designer touch, thoughtfully marrying our soft minimalist design aesthetic with the graphic designer homeowner’s own design sensibilities. One of the most notable transformations in the home was opening up the galley kitchen to create an open concept great room with large skylight to give the illusion of a larger communal space.

Design ideas for a contemporary bathroom in New York with flat-panel cabinets, medium wood cabinets, multi-coloured tiles, pink walls, terrazzo flooring, a submerged sink, multi-coloured floors, a single sink and a floating vanity unit.

We didn’t want the floor to be the cool thing in the room that steals the show, so we picked an interesting color and painted the ceiling as well. This bathroom invites you to look up and down equally.

Designer: Terri Sears
Photography: Melissa Mills
Medium sized victorian ensuite half tiled bathroom in Nashville with a submerged sink, shaker cabinets, dark wood cabinets, granite worktops, a freestanding bath, a two-piece toilet, white tiles, metro tiles, pink walls, porcelain flooring, an alcove shower, brown floors, a hinged door and multi-coloured worktops.
Medium sized victorian ensuite half tiled bathroom in Nashville with a submerged sink, shaker cabinets, dark wood cabinets, granite worktops, a freestanding bath, a two-piece toilet, white tiles, metro tiles, pink walls, porcelain flooring, an alcove shower, brown floors, a hinged door and multi-coloured worktops.

What a difference there can be between white tiles just by changing the shape, pattern and grout
Photo of a small classic ensuite bathroom in Detroit with shaker cabinets, white cabinets, an alcove shower, a two-piece toilet, white tiles, metro tiles, pink walls, wood-effect flooring, a submerged sink, engineered stone worktops, beige floors, a hinged door, white worktops, a shower bench, double sinks and a built in vanity unit.
Photo of a small classic ensuite bathroom in Detroit with shaker cabinets, white cabinets, an alcove shower, a two-piece toilet, white tiles, metro tiles, pink walls, wood-effect flooring, a submerged sink, engineered stone worktops, beige floors, a hinged door, white worktops, a shower bench, double sinks and a built in vanity unit.
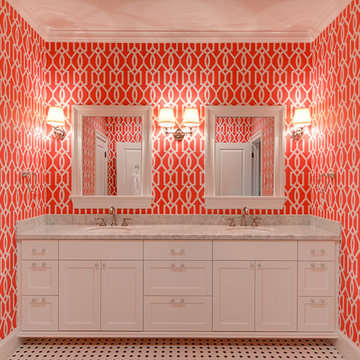
This bathroom is perfect for someone with little girls. The bright pink wallpaper is fun and classic. The carrara marble countertops are subtle and blend nicely with this pop of color. The floors are an amazing black and white tile pattern.

Michael Hunter Photography
This little guest bathroom is a favorite amongst our social following with its vertically laid glass subway tile and blush pink walls. The navy and pinks complement each other well and the brass pulls stand out on the free-standing vanity. The gold leaf oval mirror is a show-stopper.

The perfect bathroom for a pink loving client!
Small contemporary shower room bathroom in Miami with flat-panel cabinets, medium wood cabinets, a built-in shower, a two-piece toilet, pink tiles, porcelain tiles, pink walls, porcelain flooring, a submerged sink, marble worktops, beige floors, an open shower and white worktops.
Small contemporary shower room bathroom in Miami with flat-panel cabinets, medium wood cabinets, a built-in shower, a two-piece toilet, pink tiles, porcelain tiles, pink walls, porcelain flooring, a submerged sink, marble worktops, beige floors, an open shower and white worktops.
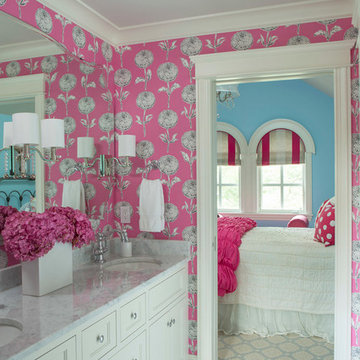
Martha O'Hara Interiors, Interior Design | Kyle Hunt & Partners, Builder | Mike Sharratt, Architect | Troy Thies, Photography | Shannon Gale, Photo Styling

Design ideas for a large modern ensuite bathroom in Dublin with shaker cabinets, red cabinets, a freestanding bath, a built-in shower, a wall mounted toilet, pink tiles, porcelain tiles, pink walls, limestone flooring, a submerged sink, quartz worktops, grey floors, an open shower, white worktops, a single sink and a floating vanity unit.

Bathroom with white vanity and pink/shiplap walls.
Photographer: Rob Karosis
Inspiration for a large country grey and pink bathroom in New York with flat-panel cabinets, white cabinets, a freestanding bath, a two-piece toilet, metro tiles, slate flooring, a submerged sink, grey floors, black worktops, a corner shower, white tiles, pink walls and a hinged door.
Inspiration for a large country grey and pink bathroom in New York with flat-panel cabinets, white cabinets, a freestanding bath, a two-piece toilet, metro tiles, slate flooring, a submerged sink, grey floors, black worktops, a corner shower, white tiles, pink walls and a hinged door.
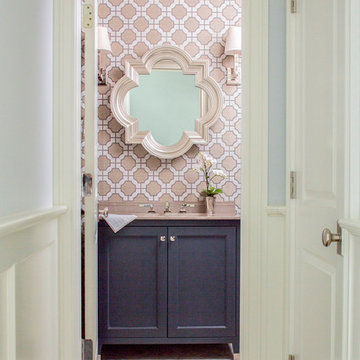
This is an example of a medium sized vintage shower room bathroom in New York with recessed-panel cabinets, black cabinets, pink walls and a submerged sink.

This is an example of a large traditional ensuite bathroom in Philadelphia with beaded cabinets, black cabinets, a freestanding bath, a walk-in shower, a one-piece toilet, grey tiles, marble tiles, pink walls, marble flooring, a submerged sink, quartz worktops, grey floors, an open shower, white worktops, an enclosed toilet, double sinks and a built in vanity unit.
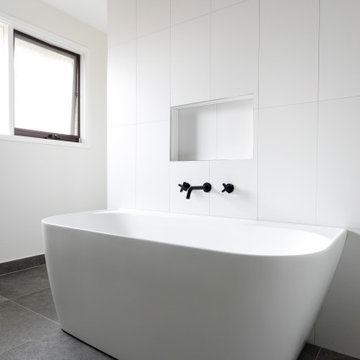
Large contemporary grey and white ensuite bathroom in Melbourne with beaded cabinets, white cabinets, a freestanding bath, a corner shower, a one-piece toilet, white tiles, porcelain tiles, pink walls, porcelain flooring, a submerged sink, engineered stone worktops, grey floors, a sliding door, white worktops, double sinks and a floating vanity unit.
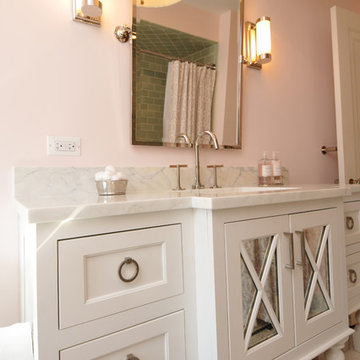
After completing their kitchen several years prior, this client came back to update their bath shared by their twin girls in this 1930's home.
The bath boasts a large custom vanity with an antique mirror detail. Handmade blue glass tile is a contrast to the light coral wall. A small area in front of the toilet features a vanity and storage area with plenty of space to accommodate toiletries for two pre-teen girls.
Designed by: Susan Klimala, CKD, CBD
For more information on kitchen and bath design ideas go to: www.kitchenstudio-ge.com
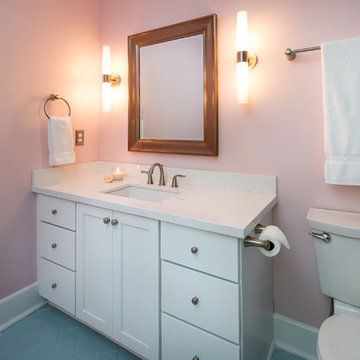
© Deborah Scannell Photography.
Small traditional family bathroom in Charlotte with a submerged sink, white cabinets, engineered stone worktops, a two-piece toilet, white tiles, ceramic tiles, pink walls, ceramic flooring and recessed-panel cabinets.
Small traditional family bathroom in Charlotte with a submerged sink, white cabinets, engineered stone worktops, a two-piece toilet, white tiles, ceramic tiles, pink walls, ceramic flooring and recessed-panel cabinets.
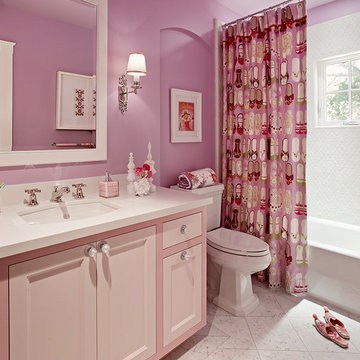
Features custom shower curtain and vanity.
Photo: Matthew Millman
Inspiration for a medium sized traditional bathroom in San Francisco with marble flooring, pink walls, recessed-panel cabinets, purple cabinets, an alcove bath, a shower/bath combination, a two-piece toilet, white tiles, porcelain tiles, a submerged sink, engineered stone worktops, white floors and a shower curtain.
Inspiration for a medium sized traditional bathroom in San Francisco with marble flooring, pink walls, recessed-panel cabinets, purple cabinets, an alcove bath, a shower/bath combination, a two-piece toilet, white tiles, porcelain tiles, a submerged sink, engineered stone worktops, white floors and a shower curtain.
Bathroom with Pink Walls and a Submerged Sink Ideas and Designs
1

 Shelves and shelving units, like ladder shelves, will give you extra space without taking up too much floor space. Also look for wire, wicker or fabric baskets, large and small, to store items under or next to the sink, or even on the wall.
Shelves and shelving units, like ladder shelves, will give you extra space without taking up too much floor space. Also look for wire, wicker or fabric baskets, large and small, to store items under or next to the sink, or even on the wall.  The sink, the mirror, shower and/or bath are the places where you might want the clearest and strongest light. You can use these if you want it to be bright and clear. Otherwise, you might want to look at some soft, ambient lighting in the form of chandeliers, short pendants or wall lamps. You could use accent lighting around your bath in the form to create a tranquil, spa feel, as well.
The sink, the mirror, shower and/or bath are the places where you might want the clearest and strongest light. You can use these if you want it to be bright and clear. Otherwise, you might want to look at some soft, ambient lighting in the form of chandeliers, short pendants or wall lamps. You could use accent lighting around your bath in the form to create a tranquil, spa feel, as well. 