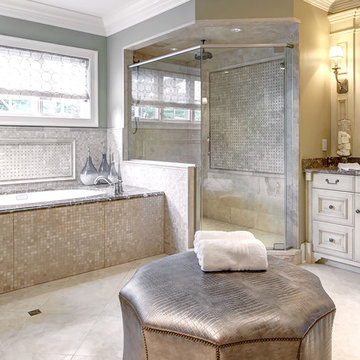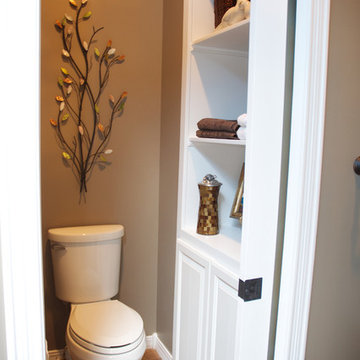Bathroom with Raised-panel Cabinets and a Submerged Sink Ideas and Designs
Refine by:
Budget
Sort by:Popular Today
1 - 20 of 43,649 photos
Item 1 of 3

An update to a dated 80s bath using high quality custom cabinetry, silestone quartz countertop, accent tile and Kohler fixtures. Cabinets by Dura Supreme, Silestone Quartz countertops, basketweave tile purchased through Prosource Marietta, Design By Kandrac & Kole, renovation by Highland Design Gallery and photo credit Emily Followill

What makes a bathroom accessible depends on the needs of the person using it, which is why we offer many custom options. In this case, a difficult to enter drop-in tub and a tiny separate shower stall were replaced with a walk-in shower complete with multiple grab bars, shower seat, and an adjustable hand shower. For every challenge, we found an elegant solution, like placing the shower controls within easy reach of the seat. Along with modern updates to the rest of the bathroom, we created an inviting space that's easy and enjoyable for everyone.

Photo of a large classic ensuite bathroom in New York with raised-panel cabinets, white cabinets, a freestanding bath, white tiles, ceramic tiles, porcelain flooring, a submerged sink and solid surface worktops.

David
Inspiration for a large traditional ensuite bathroom in Tampa with raised-panel cabinets, white cabinets, a freestanding bath, a corner shower, grey tiles, white tiles, marble tiles, white walls, marble flooring, a submerged sink, marble worktops, grey floors, a hinged door and grey worktops.
Inspiration for a large traditional ensuite bathroom in Tampa with raised-panel cabinets, white cabinets, a freestanding bath, a corner shower, grey tiles, white tiles, marble tiles, white walls, marble flooring, a submerged sink, marble worktops, grey floors, a hinged door and grey worktops.

Photographer - Marty Paoletta
Photo of a large classic ensuite bathroom in Nashville with grey cabinets, a freestanding bath, an alcove shower, a two-piece toilet, white tiles, ceramic tiles, grey walls, ceramic flooring, a submerged sink, marble worktops, grey floors, a hinged door, grey worktops and raised-panel cabinets.
Photo of a large classic ensuite bathroom in Nashville with grey cabinets, a freestanding bath, an alcove shower, a two-piece toilet, white tiles, ceramic tiles, grey walls, ceramic flooring, a submerged sink, marble worktops, grey floors, a hinged door, grey worktops and raised-panel cabinets.

Master bathroom suite in a classic design of white inset cabinetry, tray ceiling finished with crown molding. The free standing Victoria Albert tub set on a marble stage and stunning chandelier. The flooring is marble in a herring bone pattern and walls are subway.
Photos by Blackstock Photography

Inspiration for an expansive contemporary ensuite bathroom in Chicago with a submerged sink, raised-panel cabinets, grey cabinets, an alcove shower, white tiles, marble worktops, a submerged bath, grey walls, marble flooring, marble tiles and a shower bench.

Stunning and unique best describe this truly is masterfully constructed and designed Master Bath within this lavish home addition. With shower walls made from solid stone slabs, the complimentary stand-alone tub, bold crown molding, and jeweled chandlers combinations chosen for this space are stunning.

Art Deco styled bathroom with hammered sink.
Design ideas for a small classic shower room bathroom in Houston with a submerged sink, grey tiles, porcelain tiles, grey walls, porcelain flooring, raised-panel cabinets, black cabinets and granite worktops.
Design ideas for a small classic shower room bathroom in Houston with a submerged sink, grey tiles, porcelain tiles, grey walls, porcelain flooring, raised-panel cabinets, black cabinets and granite worktops.

This traditional master bathroom is part of a full bedroom suite. It combines masculine and feminine elements to best suit both homeowners' tastes.
2011 ASID Award Winning Design
This 10,000 square foot home was built for a family who prized entertaining and wine, and who wanted a home that would serve them for the rest of their lives. Our goal was to build and furnish a European-inspired home that feels like ‘home,’ accommodates parties with over one hundred guests, and suits the homeowners throughout their lives.
We used a variety of stones, millwork, wallpaper, and faux finishes to compliment the large spaces & natural light. We chose furnishings that emphasize clean lines and a traditional style. Throughout the furnishings, we opted for rich finishes & fabrics for a formal appeal. The homes antiqued chandeliers & light-fixtures, along with the repeating hues of red & navy offer a formal tradition.
Of the utmost importance was that we create spaces for the homeowners lifestyle: wine & art collecting, entertaining, fitness room & sauna. We placed fine art at sight-lines & points of interest throughout the home, and we create rooms dedicated to the homeowners other interests.
Interior Design & Furniture by Martha O'Hara Interiors
Build by Stonewood, LLC
Architecture by Eskuche Architecture
Photography by Susan Gilmore

View of Steam Sower, shower bench and linear drain
This is an example of a large traditional ensuite bathroom in Tampa with raised-panel cabinets, white cabinets, a built-in bath, a double shower, a one-piece toilet, white tiles, porcelain tiles, grey walls, marble flooring, a submerged sink, glass worktops, white floors, a hinged door and white worktops.
This is an example of a large traditional ensuite bathroom in Tampa with raised-panel cabinets, white cabinets, a built-in bath, a double shower, a one-piece toilet, white tiles, porcelain tiles, grey walls, marble flooring, a submerged sink, glass worktops, white floors, a hinged door and white worktops.

A fresh new look to a small powder bath. Our client wanted her glass dolphin to be highlighted in the room. Changing the plumbing wall was necessary to eliminate the sliding shower door.

www.usframelessglassshowerdoor.com
Medium sized classic shower room bathroom in Newark with raised-panel cabinets, white cabinets, an alcove shower, a one-piece toilet, grey tiles, white tiles, porcelain tiles, white walls, mosaic tile flooring, a submerged sink, marble worktops and feature lighting.
Medium sized classic shower room bathroom in Newark with raised-panel cabinets, white cabinets, an alcove shower, a one-piece toilet, grey tiles, white tiles, porcelain tiles, white walls, mosaic tile flooring, a submerged sink, marble worktops and feature lighting.

This is a beautiful master bathroom and closet remodel. The free standing bathtub with chandelier is the focal point in the room. The shower is travertine subway tile with enough room for 2.

Photo of a classic bathroom in Seattle with a submerged sink, raised-panel cabinets, beige cabinets, a submerged bath, an alcove shower, beige tiles and mosaic tiles.

Formerly open to the room, the toilet is now enclosed in a water closet that has a frosted glass pocket door, faux-iron transom, and custom linen closet.
Julie Austin Photography (www.julieaustinphotography.com)

Adler-Allyn Interior Design
Ehlan Creative Communications
Inspiration for a traditional bathroom in Minneapolis with raised-panel cabinets, dark wood cabinets, grey walls, a submerged sink and granite worktops.
Inspiration for a traditional bathroom in Minneapolis with raised-panel cabinets, dark wood cabinets, grey walls, a submerged sink and granite worktops.

This hall bathroom was a complete remodel. The green subway tile is by Bedrosian Tile. The marble mosaic floor tile is by Tile Club. The vanity is by Avanity.

Totally redone new vanity tops refinished vanity cabinetry, Enclosed tub turned into standing tub. beautiful white blue and gold tile installed throughout.

Design ideas for a large mediterranean ensuite bathroom in Santa Barbara with a freestanding bath, beige walls, medium hardwood flooring, brown floors, a single sink, a freestanding vanity unit, raised-panel cabinets, grey cabinets, a submerged sink, beige worktops, exposed beams and a vaulted ceiling.
Bathroom with Raised-panel Cabinets and a Submerged Sink Ideas and Designs
1

 Shelves and shelving units, like ladder shelves, will give you extra space without taking up too much floor space. Also look for wire, wicker or fabric baskets, large and small, to store items under or next to the sink, or even on the wall.
Shelves and shelving units, like ladder shelves, will give you extra space without taking up too much floor space. Also look for wire, wicker or fabric baskets, large and small, to store items under or next to the sink, or even on the wall.  The sink, the mirror, shower and/or bath are the places where you might want the clearest and strongest light. You can use these if you want it to be bright and clear. Otherwise, you might want to look at some soft, ambient lighting in the form of chandeliers, short pendants or wall lamps. You could use accent lighting around your bath in the form to create a tranquil, spa feel, as well.
The sink, the mirror, shower and/or bath are the places where you might want the clearest and strongest light. You can use these if you want it to be bright and clear. Otherwise, you might want to look at some soft, ambient lighting in the form of chandeliers, short pendants or wall lamps. You could use accent lighting around your bath in the form to create a tranquil, spa feel, as well. 