Bathroom with Raised-panel Cabinets and a Submerged Sink Ideas and Designs
Refine by:
Budget
Sort by:Popular Today
41 - 60 of 43,655 photos
Item 1 of 3

Photo of a medium sized modern ensuite bathroom in Denver with raised-panel cabinets, brown cabinets, a built-in shower, beige tiles, stone tiles, laminate worktops, an open shower, beige walls, travertine flooring, a submerged sink and beige floors.
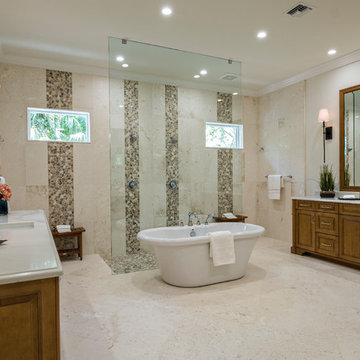
Inspiration for a large contemporary ensuite bathroom in Miami with raised-panel cabinets, medium wood cabinets, a freestanding bath, a built-in shower, beige tiles, brown tiles, pebble tiles, beige walls, porcelain flooring, a submerged sink, marble worktops, beige floors and an open shower.

Gray tones playfulness a kid’s bathroom in Oak Park.
This bath was design with kids in mind but still to have the aesthetic lure of a beautiful guest bathroom.
The flooring is made out of gray and white hexagon tiles with different textures to it, creating a playful puzzle of colors and creating a perfect anti slippery surface for kids to use.
The walls tiles are 3x6 gray subway tile with glossy finish for an easy to clean surface and to sparkle with the ceiling lighting layout.
A semi-modern vanity design brings all the colors together with darker gray color and quartz countertop.
In conclusion a bathroom for everyone to enjoy and admire.
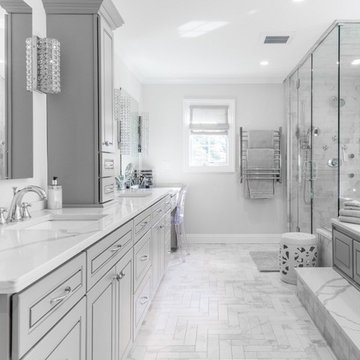
Large contemporary ensuite bathroom in Richmond with raised-panel cabinets, grey cabinets, a submerged bath, a corner shower, white tiles, marble tiles, grey walls, marble flooring, a submerged sink, marble worktops, white floors and a hinged door.

Brand: Showplace Wood Products
Door Style: Chesapeake 275
Wood Specie: Oak
Finish: Coffee
Counter Top
Brand: Onyx
Color: Dove
Photo of a large classic bathroom in Other with raised-panel cabinets, dark wood cabinets, onyx worktops, a corner shower, grey tiles, stone tiles, white walls, vinyl flooring, a submerged sink, brown floors and an open shower.
Photo of a large classic bathroom in Other with raised-panel cabinets, dark wood cabinets, onyx worktops, a corner shower, grey tiles, stone tiles, white walls, vinyl flooring, a submerged sink, brown floors and an open shower.
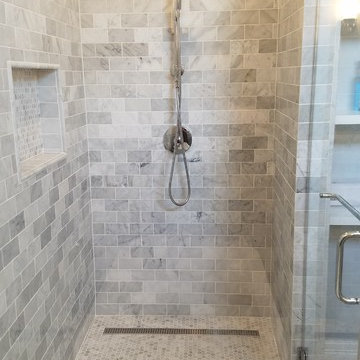
Design ideas for a medium sized contemporary ensuite bathroom in Houston with raised-panel cabinets, white cabinets, a freestanding bath, an alcove shower, grey tiles, multi-coloured tiles, white tiles, marble tiles, multi-coloured walls, ceramic flooring, a submerged sink, marble worktops, grey floors and a hinged door.
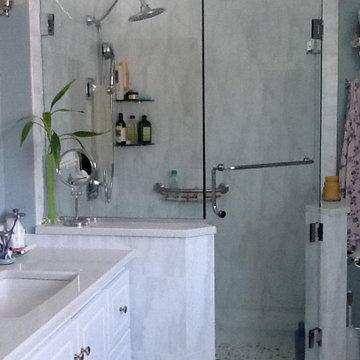
Medium sized traditional ensuite bathroom in New York with raised-panel cabinets, white cabinets, a corner shower, grey tiles, white tiles, stone slabs, grey walls, a submerged sink, solid surface worktops and a hinged door.
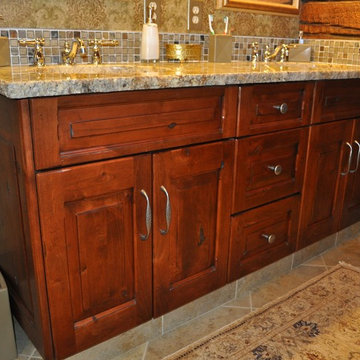
Designer: Katie Brender
Columbia raised-panel Knotty Alder cabinets in Coffee with a black glaze. Granite countertop with chiseled edge.
This is an example of a medium sized rustic ensuite bathroom in Seattle with raised-panel cabinets, brown cabinets, a freestanding bath, a corner shower, a two-piece toilet, multi-coloured tiles, porcelain tiles, porcelain flooring, a submerged sink and granite worktops.
This is an example of a medium sized rustic ensuite bathroom in Seattle with raised-panel cabinets, brown cabinets, a freestanding bath, a corner shower, a two-piece toilet, multi-coloured tiles, porcelain tiles, porcelain flooring, a submerged sink and granite worktops.
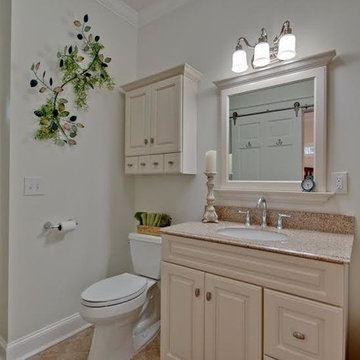
Laura Hurst
This is an example of a medium sized traditional shower room bathroom in Other with raised-panel cabinets, white cabinets, ceramic flooring, an alcove shower, a two-piece toilet, beige tiles, white walls, a submerged sink and granite worktops.
This is an example of a medium sized traditional shower room bathroom in Other with raised-panel cabinets, white cabinets, ceramic flooring, an alcove shower, a two-piece toilet, beige tiles, white walls, a submerged sink and granite worktops.
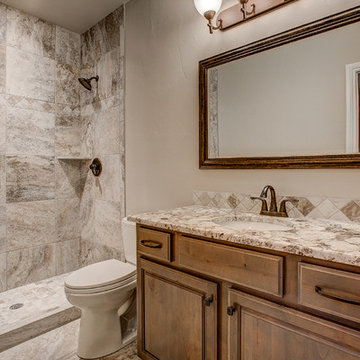
Photo of a medium sized classic shower room bathroom in Denver with raised-panel cabinets, medium wood cabinets, an alcove shower, a two-piece toilet, beige tiles, stone tiles, beige walls, porcelain flooring, a submerged sink and granite worktops.
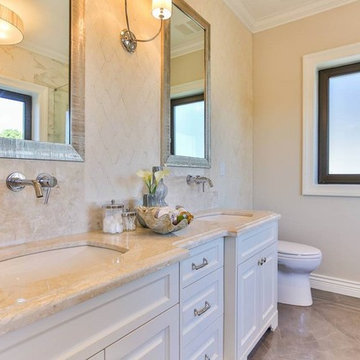
This house was designed with exquisite detail in mind. We wanted to create a European inspired home that spoke to quality, architectural detail and livability for the new owners. By using warm colors, natural materials and customized millwork throughout the home, we were able to design a space that feels sophisticated yet comfortable.
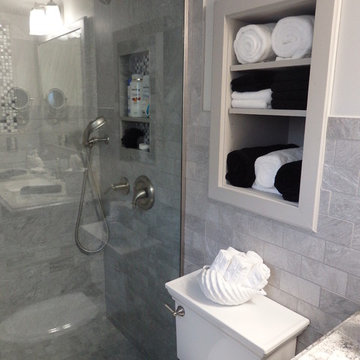
This is an example of a small contemporary shower room bathroom in Other with raised-panel cabinets, light wood cabinets, an alcove shower, a two-piece toilet, grey tiles, stone tiles, white walls, ceramic flooring, a submerged sink and granite worktops.
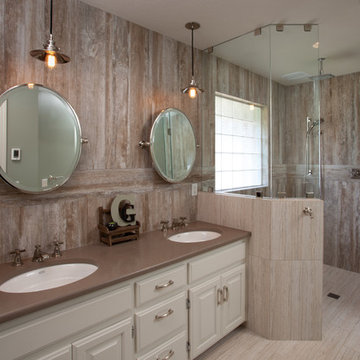
Rockafellow
Photo of a medium sized rustic ensuite bathroom in Denver with raised-panel cabinets, white cabinets, a built-in shower, beige walls and a submerged sink.
Photo of a medium sized rustic ensuite bathroom in Denver with raised-panel cabinets, white cabinets, a built-in shower, beige walls and a submerged sink.

The original master bathroom was tiny and outdated, with a single sink. The new design maximizes space and light while making the space feel luxurious. Eliminating the wall between the bedroom and bath and replacing it with sliding cherry and glass shoji screens brought more light into each room.
A custom double vanity with makeup area was added.
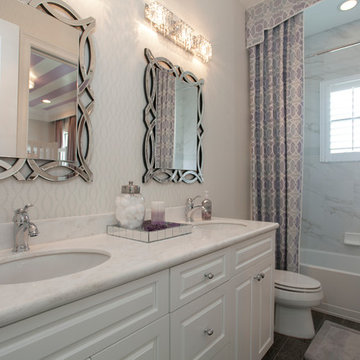
Design ideas for a medium sized classic shower room bathroom in Miami with raised-panel cabinets, white cabinets, an alcove bath, a shower/bath combination, a two-piece toilet, white tiles, marble tiles, multi-coloured walls, porcelain flooring, a submerged sink, quartz worktops, grey floors and a shower curtain.
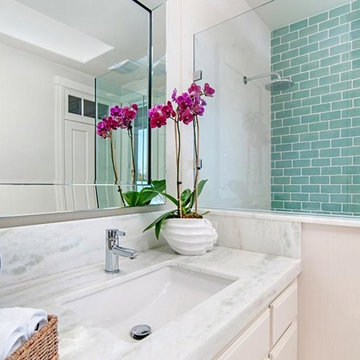
Inspiration for a large traditional ensuite bathroom in San Diego with raised-panel cabinets, white cabinets, white walls, limestone flooring, a submerged sink, a freestanding bath, a double shower, a one-piece toilet, white tiles, stone tiles and engineered stone worktops.
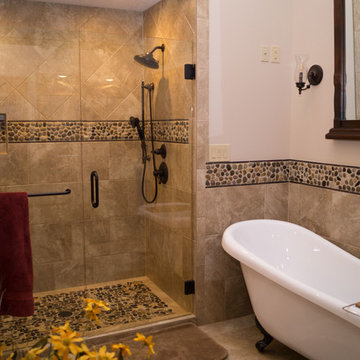
Angie Harris
Photo of a large ensuite bathroom in Other with raised-panel cabinets, medium wood cabinets, a claw-foot bath, an alcove shower, a two-piece toilet, multi-coloured tiles, ceramic tiles, beige walls, ceramic flooring, a submerged sink and concrete worktops.
Photo of a large ensuite bathroom in Other with raised-panel cabinets, medium wood cabinets, a claw-foot bath, an alcove shower, a two-piece toilet, multi-coloured tiles, ceramic tiles, beige walls, ceramic flooring, a submerged sink and concrete worktops.
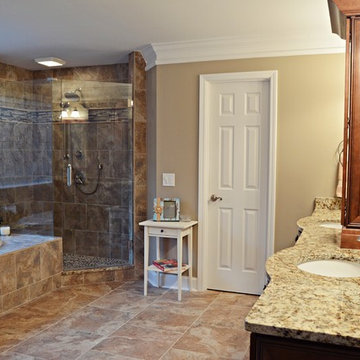
This beautiful master bath included Charleston-style cabinets with 2 barrel vanities, a frameless glass shower, porcelain tile, granite countertops, a new soaker tub, new vanity lighting, and custom-framed mirrors
Tabitha Stephens

This 1930's Barrington Hills farmhouse was in need of some TLC when it was purchased by this southern family of five who planned to make it their new home. The renovation taken on by Advance Design Studio's designer Scott Christensen and master carpenter Justin Davis included a custom porch, custom built in cabinetry in the living room and children's bedrooms, 2 children's on-suite baths, a guest powder room, a fabulous new master bath with custom closet and makeup area, a new upstairs laundry room, a workout basement, a mud room, new flooring and custom wainscot stairs with planked walls and ceilings throughout the home.
The home's original mechanicals were in dire need of updating, so HVAC, plumbing and electrical were all replaced with newer materials and equipment. A dramatic change to the exterior took place with the addition of a quaint standing seam metal roofed farmhouse porch perfect for sipping lemonade on a lazy hot summer day.
In addition to the changes to the home, a guest house on the property underwent a major transformation as well. Newly outfitted with updated gas and electric, a new stacking washer/dryer space was created along with an updated bath complete with a glass enclosed shower, something the bath did not previously have. A beautiful kitchenette with ample cabinetry space, refrigeration and a sink was transformed as well to provide all the comforts of home for guests visiting at the classic cottage retreat.
The biggest design challenge was to keep in line with the charm the old home possessed, all the while giving the family all the convenience and efficiency of modern functioning amenities. One of the most interesting uses of material was the porcelain "wood-looking" tile used in all the baths and most of the home's common areas. All the efficiency of porcelain tile, with the nostalgic look and feel of worn and weathered hardwood floors. The home’s casual entry has an 8" rustic antique barn wood look porcelain tile in a rich brown to create a warm and welcoming first impression.
Painted distressed cabinetry in muted shades of gray/green was used in the powder room to bring out the rustic feel of the space which was accentuated with wood planked walls and ceilings. Fresh white painted shaker cabinetry was used throughout the rest of the rooms, accentuated by bright chrome fixtures and muted pastel tones to create a calm and relaxing feeling throughout the home.
Custom cabinetry was designed and built by Advance Design specifically for a large 70” TV in the living room, for each of the children’s bedroom’s built in storage, custom closets, and book shelves, and for a mudroom fit with custom niches for each family member by name.
The ample master bath was fitted with double vanity areas in white. A generous shower with a bench features classic white subway tiles and light blue/green glass accents, as well as a large free standing soaking tub nestled under a window with double sconces to dim while relaxing in a luxurious bath. A custom classic white bookcase for plush towels greets you as you enter the sanctuary bath.
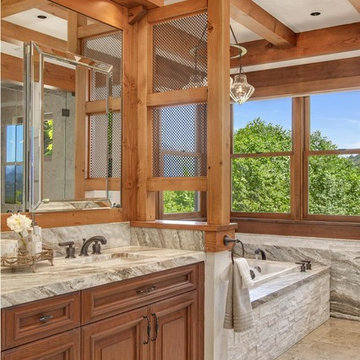
This is an example of a large rustic ensuite bathroom in Seattle with a submerged sink, raised-panel cabinets, medium wood cabinets, a built-in bath, beige walls, ceramic flooring, granite worktops and beige floors.
Bathroom with Raised-panel Cabinets and a Submerged Sink Ideas and Designs
3

 Shelves and shelving units, like ladder shelves, will give you extra space without taking up too much floor space. Also look for wire, wicker or fabric baskets, large and small, to store items under or next to the sink, or even on the wall.
Shelves and shelving units, like ladder shelves, will give you extra space without taking up too much floor space. Also look for wire, wicker or fabric baskets, large and small, to store items under or next to the sink, or even on the wall.  The sink, the mirror, shower and/or bath are the places where you might want the clearest and strongest light. You can use these if you want it to be bright and clear. Otherwise, you might want to look at some soft, ambient lighting in the form of chandeliers, short pendants or wall lamps. You could use accent lighting around your bath in the form to create a tranquil, spa feel, as well.
The sink, the mirror, shower and/or bath are the places where you might want the clearest and strongest light. You can use these if you want it to be bright and clear. Otherwise, you might want to look at some soft, ambient lighting in the form of chandeliers, short pendants or wall lamps. You could use accent lighting around your bath in the form to create a tranquil, spa feel, as well. 