Bathroom with Slate Flooring and Black Floors Ideas and Designs
Refine by:
Budget
Sort by:Popular Today
21 - 40 of 1,052 photos
Item 1 of 3

A basement bathroom for a teen boy was custom made to his personal aesthetic. a floating vanity gives more space for a matt underneath and makes the room feel even bigger. a shower with black hardware and fixtures is a dramatic look. The wood tones of the vanity warm up the dark fixtures and tiles.

A carefully positioned skylight pulls sunlight down into the shower. The reflectance off of the glazed handmade tiles suggests water pouring down the stone walls of a cave.
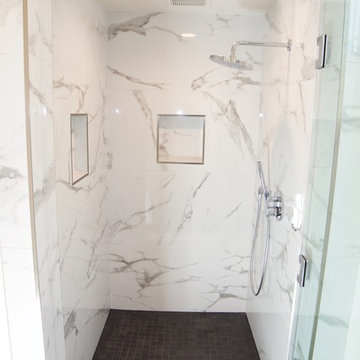
Integrity Media - Erich Medvelt
Large modern ensuite bathroom in Orange County with shaker cabinets, white cabinets, a built-in bath, an alcove shower, white walls, slate flooring, a submerged sink, quartz worktops, black floors, a hinged door and white worktops.
Large modern ensuite bathroom in Orange County with shaker cabinets, white cabinets, a built-in bath, an alcove shower, white walls, slate flooring, a submerged sink, quartz worktops, black floors, a hinged door and white worktops.

Inspiration for a medium sized contemporary ensuite bathroom in Toronto with a corner shower, white walls, grey tiles, white tiles, glass tiles, slate flooring, black floors, an open shower, a wall niche and a shower bench.
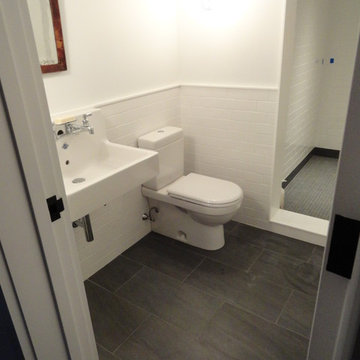
Photo of a small traditional shower room bathroom in New York with open cabinets, medium wood cabinets, an alcove bath, an alcove shower, a two-piece toilet, white walls, slate flooring, a console sink and black floors.

Creation of a new master bathroom, kids’ bathroom, toilet room and a WIC from a mid. size bathroom was a challenge but the results were amazing.
The master bathroom has a huge 5.5'x6' shower with his/hers shower heads.
The main wall of the shower is made from 2 book matched porcelain slabs, the rest of the walls are made from Thasos marble tile and the floors are slate stone.
The vanity is a double sink custom made with distress wood stain finish and its almost 10' long.
The vanity countertop and backsplash are made from the same porcelain slab that was used on the shower wall.
The two pocket doors on the opposite wall from the vanity hide the WIC and the water closet where a $6k toilet/bidet unit is warmed up and ready for her owner at any given moment.
Notice also the huge 100" mirror with built-in LED light, it is a great tool to make the relatively narrow bathroom to look twice its size.

Master vanity with subway tile to ceiling and hanging pendants.
Inspiration for a medium sized farmhouse ensuite bathroom in Tampa with shaker cabinets, medium wood cabinets, a double shower, a one-piece toilet, white tiles, metro tiles, white walls, slate flooring, a submerged sink, marble worktops, black floors, a hinged door, white worktops, double sinks and a built in vanity unit.
Inspiration for a medium sized farmhouse ensuite bathroom in Tampa with shaker cabinets, medium wood cabinets, a double shower, a one-piece toilet, white tiles, metro tiles, white walls, slate flooring, a submerged sink, marble worktops, black floors, a hinged door, white worktops, double sinks and a built in vanity unit.

This indoor/outdoor master bath was a pleasure to be a part of. This one of a kind bathroom brings in natural light from two areas of the room and balances this with modern touches. We used dark cabinetry and countertops to create symmetry with the white bathtub, furniture and accessories.
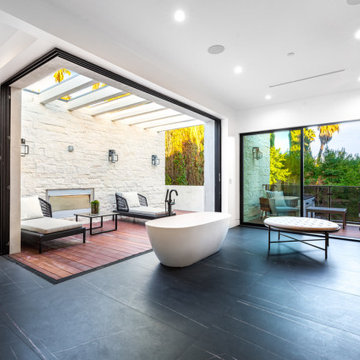
This indoor/outdoor master bath was a pleasure to be a part of. This one of a kind bathroom brings in natural light from two areas of the room and balances this with modern touches. We used dark cabinetry and countertops to create symmetry with the white bathtub, furniture and accessories.

Rustic modern bathroom
Design ideas for a farmhouse ensuite bathroom in Raleigh with shaker cabinets, white cabinets, a corner shower, a two-piece toilet, white tiles, metro tiles, grey walls, slate flooring, a submerged sink, quartz worktops, black floors, a hinged door and grey worktops.
Design ideas for a farmhouse ensuite bathroom in Raleigh with shaker cabinets, white cabinets, a corner shower, a two-piece toilet, white tiles, metro tiles, grey walls, slate flooring, a submerged sink, quartz worktops, black floors, a hinged door and grey worktops.

This hallway bathroom is mostly used by the son of the family so you can see the clean lines and monochromatic colors selected for the job.
the once enclosed shower has been opened and enclosed with glass and the new wall mounted vanity is 60" wide but is only 18" deep to allow a bigger passage way to the end of the bathroom where the alcove tub and the toilet is located.
A once useless door to the outside at the end of the bathroom became a huge tall frosted glass window to allow a much needed natural light to penetrate the space but still allow privacy.

Photo of a medium sized scandinavian shower room bathroom in Houston with freestanding cabinets, white cabinets, an alcove bath, a shower/bath combination, a two-piece toilet, white tiles, white walls, slate flooring, a submerged sink, marble worktops, black floors, a shower curtain and metro tiles.
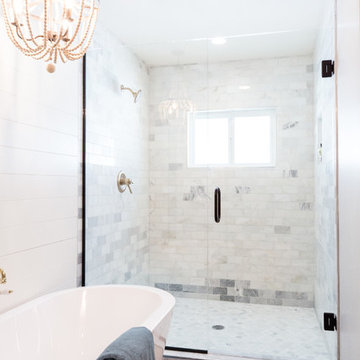
Large country ensuite bathroom in Phoenix with a freestanding bath, a walk-in shower, white tiles, marble tiles, slate flooring, black floors and a hinged door.

New Guest Bath with Coastal Colors
Inspiration for a nautical family bathroom with shaker cabinets, blue cabinets, blue tiles, glass sheet walls, grey walls, slate flooring, a submerged sink, quartz worktops, black floors, a hinged door, white worktops, a single sink and a built in vanity unit.
Inspiration for a nautical family bathroom with shaker cabinets, blue cabinets, blue tiles, glass sheet walls, grey walls, slate flooring, a submerged sink, quartz worktops, black floors, a hinged door, white worktops, a single sink and a built in vanity unit.

Fotograf: Martin Kreuzer
Photo of a large modern family bathroom in Munich with flat-panel cabinets, light wood cabinets, a built-in bath, a built-in shower, a wall mounted toilet, black tiles, slate tiles, white walls, slate flooring, a vessel sink, wooden worktops, black floors, an open shower and brown worktops.
Photo of a large modern family bathroom in Munich with flat-panel cabinets, light wood cabinets, a built-in bath, a built-in shower, a wall mounted toilet, black tiles, slate tiles, white walls, slate flooring, a vessel sink, wooden worktops, black floors, an open shower and brown worktops.
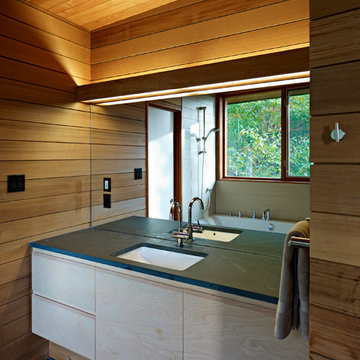
Inspiration for a contemporary bathroom in Toronto with flat-panel cabinets, light wood cabinets, a built-in bath, white tiles, ceramic tiles, slate flooring, a submerged sink, granite worktops, black floors and black worktops.
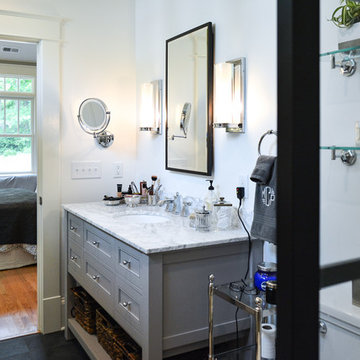
Medium sized country ensuite bathroom in Raleigh with freestanding cabinets, grey cabinets, an alcove shower, a two-piece toilet, white tiles, metro tiles, white walls, slate flooring, a submerged sink, marble worktops, black floors, an open shower and white worktops.
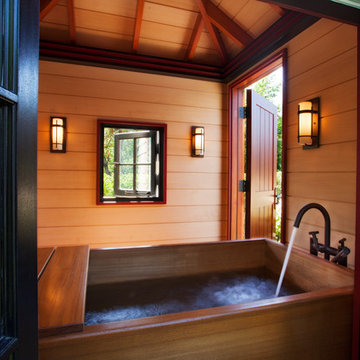
after photo by Jeff Allen
Small classic bathroom in Boston with a japanese bath, yellow walls, slate flooring and black floors.
Small classic bathroom in Boston with a japanese bath, yellow walls, slate flooring and black floors.

KPN Photo
We were called in to remodel this barn house for a new home owner with a keen eye for design.
We had the sink made by a concrete contractor
We had the base for the sink and the mirror frame made from some reclaimed wood that was in a wood pile.
We installed bead board for the wainscoting.

The Tranquility Residence is a mid-century modern home perched amongst the trees in the hills of Suffern, New York. After the homeowners purchased the home in the Spring of 2021, they engaged TEROTTI to reimagine the primary and tertiary bathrooms. The peaceful and subtle material textures of the primary bathroom are rich with depth and balance, providing a calming and tranquil space for daily routines. The terra cotta floor tile in the tertiary bathroom is a nod to the history of the home while the shower walls provide a refined yet playful texture to the room.
Bathroom with Slate Flooring and Black Floors Ideas and Designs
2

 Shelves and shelving units, like ladder shelves, will give you extra space without taking up too much floor space. Also look for wire, wicker or fabric baskets, large and small, to store items under or next to the sink, or even on the wall.
Shelves and shelving units, like ladder shelves, will give you extra space without taking up too much floor space. Also look for wire, wicker or fabric baskets, large and small, to store items under or next to the sink, or even on the wall.  The sink, the mirror, shower and/or bath are the places where you might want the clearest and strongest light. You can use these if you want it to be bright and clear. Otherwise, you might want to look at some soft, ambient lighting in the form of chandeliers, short pendants or wall lamps. You could use accent lighting around your bath in the form to create a tranquil, spa feel, as well.
The sink, the mirror, shower and/or bath are the places where you might want the clearest and strongest light. You can use these if you want it to be bright and clear. Otherwise, you might want to look at some soft, ambient lighting in the form of chandeliers, short pendants or wall lamps. You could use accent lighting around your bath in the form to create a tranquil, spa feel, as well. 