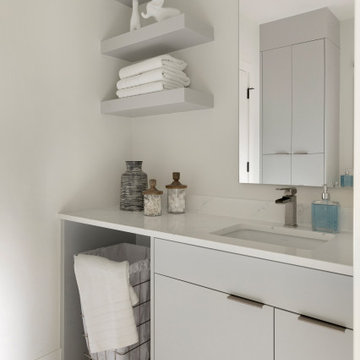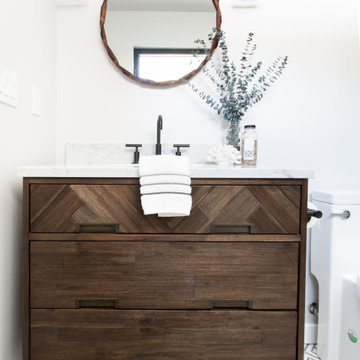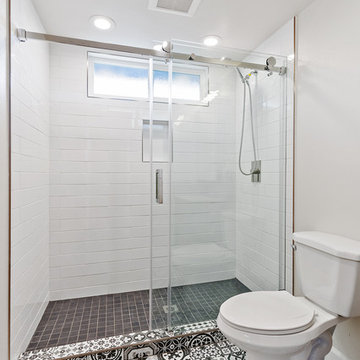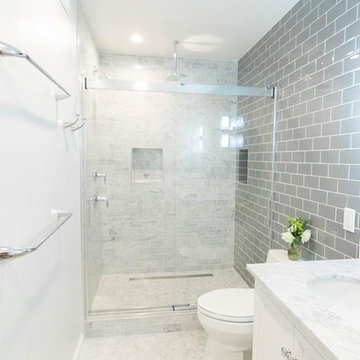Bathroom with White Walls and a Sliding Door Ideas and Designs
Refine by:
Budget
Sort by:Popular Today
21 - 40 of 11,604 photos
Item 1 of 3

Rodwin Architecture & Skycastle Homes
Location: Boulder, Colorado, USA
Interior design, space planning and architectural details converge thoughtfully in this transformative project. A 15-year old, 9,000 sf. home with generic interior finishes and odd layout needed bold, modern, fun and highly functional transformation for a large bustling family. To redefine the soul of this home, texture and light were given primary consideration. Elegant contemporary finishes, a warm color palette and dramatic lighting defined modern style throughout. A cascading chandelier by Stone Lighting in the entry makes a strong entry statement. Walls were removed to allow the kitchen/great/dining room to become a vibrant social center. A minimalist design approach is the perfect backdrop for the diverse art collection. Yet, the home is still highly functional for the entire family. We added windows, fireplaces, water features, and extended the home out to an expansive patio and yard.
The cavernous beige basement became an entertaining mecca, with a glowing modern wine-room, full bar, media room, arcade, billiards room and professional gym.
Bathrooms were all designed with personality and craftsmanship, featuring unique tiles, floating wood vanities and striking lighting.
This project was a 50/50 collaboration between Rodwin Architecture and Kimball Modern

Inspiration for a small modern shower room bathroom in Denver with flat-panel cabinets, light wood cabinets, an alcove shower, a two-piece toilet, grey tiles, ceramic tiles, white walls, cement flooring, a submerged sink, engineered stone worktops, a sliding door, white worktops, a single sink and a floating vanity unit.

The house's second bathroom was only half a bath with an access door at the dining area.
We extended the bathroom by an additional 36" into the family room and relocated the entry door to be in the minor hallway leading to the family room as well.
A classical transitional bathroom with white crayon style tile on the walls, including the entire wall of the toilet and the vanity.
The alcove tub has a barn door style glass shower enclosure. and the color scheme is a classical white/gold/blue mix.

This is an example of a small traditional ensuite bathroom in Chicago with flat-panel cabinets, brown cabinets, an alcove bath, a shower/bath combination, a one-piece toilet, blue tiles, ceramic tiles, white walls, porcelain flooring, a built-in sink, onyx worktops, grey floors, a sliding door, white worktops, an enclosed toilet, a single sink and a freestanding vanity unit.

View of bathroom
Photo of a medium sized classic family bathroom in Other with recessed-panel cabinets, white cabinets, an alcove bath, an alcove shower, a two-piece toilet, white walls, painted wood flooring, a submerged sink, marble worktops, grey floors, a sliding door, white worktops, double sinks, a freestanding vanity unit and panelled walls.
Photo of a medium sized classic family bathroom in Other with recessed-panel cabinets, white cabinets, an alcove bath, an alcove shower, a two-piece toilet, white walls, painted wood flooring, a submerged sink, marble worktops, grey floors, a sliding door, white worktops, double sinks, a freestanding vanity unit and panelled walls.

Design ideas for a medium sized traditional family bathroom in New York with flat-panel cabinets, medium wood cabinets, an alcove bath, an alcove shower, white tiles, ceramic tiles, white walls, cement flooring, a vessel sink, quartz worktops, black floors, a sliding door, grey worktops, double sinks and a freestanding vanity unit.

Contemporary bathroom remodel featuring frameless shower doors, shower bench, black and white tile design, and compact vanity
This is an example of a small contemporary shower room bathroom in New York with flat-panel cabinets, dark wood cabinets, an alcove shower, a one-piece toilet, white tiles, ceramic tiles, white walls, porcelain flooring, a vessel sink, engineered stone worktops, black floors, a sliding door, white worktops, a shower bench, a single sink and a freestanding vanity unit.
This is an example of a small contemporary shower room bathroom in New York with flat-panel cabinets, dark wood cabinets, an alcove shower, a one-piece toilet, white tiles, ceramic tiles, white walls, porcelain flooring, a vessel sink, engineered stone worktops, black floors, a sliding door, white worktops, a shower bench, a single sink and a freestanding vanity unit.

Medium sized scandi family bathroom in San Diego with raised-panel cabinets, medium wood cabinets, an alcove bath, a shower/bath combination, a one-piece toilet, grey tiles, ceramic tiles, white walls, ceramic flooring, a submerged sink, quartz worktops, multi-coloured floors, a sliding door, white worktops, a wall niche, double sinks and a built in vanity unit.

This home was a blend of modern and traditional, mixed finishes, classic subway tiles, and ceramic light fixtures. The kitchen was kept bright and airy with high-end appliances for the avid cook and homeschooling mother. As an animal loving family and owner of two furry creatures, we added a little whimsy with cat wallpaper in their laundry room.

Older home preserving classic look while updating style and functionality. Kept original unique cabinetry with fresh paint and hardware. New tile in shower with smooth and silent sliding glass door. Diamond tile shower niche adds charm. Pony wall between shower and sink makes it feel open and allows for more light.

This modern farmhouse bathroom has an extra large vanity with double sinks to make use of a longer rectangular bathroom. The wall behind the vanity has counter to ceiling Jeffrey Court white subway tiles that tie into the shower. There is a playful mix of metals throughout including the black framed round mirrors from CB2, brass & black sconces with glass globes from Shades of Light , and gold wall-mounted faucets from Phylrich. The countertop is quartz with some gold veining to pull the selections together. The charcoal navy custom vanity has ample storage including a pull-out laundry basket while providing contrast to the quartz countertop and brass hexagon cabinet hardware from CB2. This bathroom has a glass enclosed tub/shower that is tiled to the ceiling. White subway tiles are used on two sides with an accent deco tile wall with larger textured field tiles in a chevron pattern on the back wall. The niche incorporates penny rounds on the back using the same countertop quartz for the shelves with a black Schluter edge detail that pops against the deco tile wall.
Photography by LifeCreated.

Inspiration for a large modern ensuite bathroom in San Diego with flat-panel cabinets, brown cabinets, a double shower, grey tiles, stone tiles, white walls, porcelain flooring, a built-in sink, quartz worktops, white floors, a sliding door, white worktops, an enclosed toilet, double sinks and a built in vanity unit.

Inspiration for a classic bathroom in Chicago with shaker cabinets, grey cabinets, an alcove shower, a two-piece toilet, white tiles, mosaic tiles, white walls, porcelain flooring, a submerged sink, engineered stone worktops, grey floors, a sliding door, grey worktops, an enclosed toilet, a single sink, a built in vanity unit and a vaulted ceiling.

Photo of a medium sized contemporary family bathroom in Minneapolis with flat-panel cabinets, grey cabinets, a shower/bath combination, a one-piece toilet, white walls, ceramic flooring, a submerged sink, marble worktops, grey floors, a sliding door, white worktops, an enclosed toilet, double sinks and a built in vanity unit.

This tiny home has a very unique and spacious bathroom. This tiny home has utilized space-saving design and put the bathroom vanity in the corner of the bathroom. Natural light in addition to track lighting makes this vanity perfect for getting ready in the morning. Triangle corner shelves give an added space for personal items to keep from cluttering the wood counter.
This contemporary, costal Tiny Home features a bathroom with a shower built out over the tongue of the trailer it sits on saving space and creating space in the bathroom. This shower has it's own clear roofing giving the shower a skylight. This allows tons of light to shine in on the beautiful blue tiles that shape this corner shower. Stainless steel planters hold ferns giving the shower an outdoor feel. With sunlight, plants, and a rain shower head above the shower, it is just like an outdoor shower only with more convenience and privacy. The curved glass shower door gives the whole tiny home bathroom a bigger feel while letting light shine through to the rest of the bathroom. The blue tile shower has niches; built-in shower shelves to save space making your shower experience even better. The frosted glass pocket door also allows light to shine through.

Design ideas for a medium sized classic shower room bathroom in Santa Barbara with flat-panel cabinets, dark wood cabinets, an alcove shower, a one-piece toilet, white tiles, porcelain tiles, white walls, porcelain flooring, a submerged sink, multi-coloured floors, a sliding door, white worktops and marble worktops.

Bathroom Remodel in Dune Road, Bethany Beach DE - Bathroom with Light Gray Subway Wall Tiles
Photo of a small beach style shower room bathroom in Other with recessed-panel cabinets, white cabinets, an alcove bath, a shower/bath combination, a two-piece toilet, grey tiles, metro tiles, white walls, a submerged sink, granite worktops, a sliding door and white worktops.
Photo of a small beach style shower room bathroom in Other with recessed-panel cabinets, white cabinets, an alcove bath, a shower/bath combination, a two-piece toilet, grey tiles, metro tiles, white walls, a submerged sink, granite worktops, a sliding door and white worktops.

Small modern shower room bathroom in San Francisco with freestanding cabinets, grey cabinets, an alcove shower, a two-piece toilet, white tiles, ceramic tiles, white walls, cement flooring, an integrated sink, quartz worktops, multi-coloured floors, a sliding door and white worktops.

Photo Credit: Dustin Halleck
Design ideas for a medium sized contemporary bathroom in Chicago with flat-panel cabinets, medium wood cabinets, a corner shower, black and white tiles, white tiles, metro tiles, white walls, a vessel sink, wooden worktops, multi-coloured floors, a sliding door and brown worktops.
Design ideas for a medium sized contemporary bathroom in Chicago with flat-panel cabinets, medium wood cabinets, a corner shower, black and white tiles, white tiles, metro tiles, white walls, a vessel sink, wooden worktops, multi-coloured floors, a sliding door and brown worktops.

Medium sized traditional shower room bathroom in San Francisco with recessed-panel cabinets, white cabinets, an alcove shower, a one-piece toilet, grey tiles, porcelain tiles, white walls, porcelain flooring, a submerged sink, engineered stone worktops, white floors, a sliding door and white worktops.
Bathroom with White Walls and a Sliding Door Ideas and Designs
2

 Shelves and shelving units, like ladder shelves, will give you extra space without taking up too much floor space. Also look for wire, wicker or fabric baskets, large and small, to store items under or next to the sink, or even on the wall.
Shelves and shelving units, like ladder shelves, will give you extra space without taking up too much floor space. Also look for wire, wicker or fabric baskets, large and small, to store items under or next to the sink, or even on the wall.  The sink, the mirror, shower and/or bath are the places where you might want the clearest and strongest light. You can use these if you want it to be bright and clear. Otherwise, you might want to look at some soft, ambient lighting in the form of chandeliers, short pendants or wall lamps. You could use accent lighting around your bath in the form to create a tranquil, spa feel, as well.
The sink, the mirror, shower and/or bath are the places where you might want the clearest and strongest light. You can use these if you want it to be bright and clear. Otherwise, you might want to look at some soft, ambient lighting in the form of chandeliers, short pendants or wall lamps. You could use accent lighting around your bath in the form to create a tranquil, spa feel, as well. 