Bathroom with White Walls and a Sliding Door Ideas and Designs
Refine by:
Budget
Sort by:Popular Today
41 - 60 of 11,604 photos
Item 1 of 3
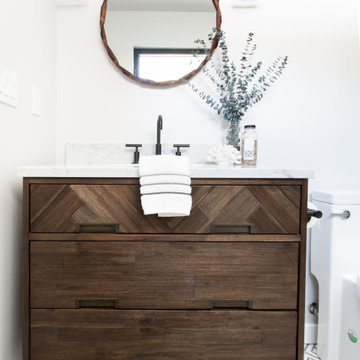
Design ideas for a medium sized classic shower room bathroom in Santa Barbara with flat-panel cabinets, dark wood cabinets, an alcove shower, a one-piece toilet, white tiles, porcelain tiles, white walls, porcelain flooring, a submerged sink, multi-coloured floors, a sliding door, white worktops and marble worktops.

Bathroom Remodel in Dune Road, Bethany Beach DE - Bathroom with Light Gray Subway Wall Tiles
Photo of a small beach style shower room bathroom in Other with recessed-panel cabinets, white cabinets, an alcove bath, a shower/bath combination, a two-piece toilet, grey tiles, metro tiles, white walls, a submerged sink, granite worktops, a sliding door and white worktops.
Photo of a small beach style shower room bathroom in Other with recessed-panel cabinets, white cabinets, an alcove bath, a shower/bath combination, a two-piece toilet, grey tiles, metro tiles, white walls, a submerged sink, granite worktops, a sliding door and white worktops.
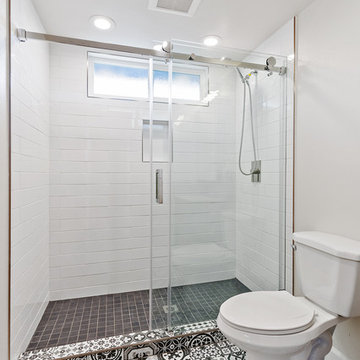
Small modern shower room bathroom in San Francisco with freestanding cabinets, grey cabinets, an alcove shower, a two-piece toilet, white tiles, ceramic tiles, white walls, cement flooring, an integrated sink, quartz worktops, multi-coloured floors, a sliding door and white worktops.

Photo Credit: Dustin Halleck
Design ideas for a medium sized contemporary bathroom in Chicago with flat-panel cabinets, medium wood cabinets, a corner shower, black and white tiles, white tiles, metro tiles, white walls, a vessel sink, wooden worktops, multi-coloured floors, a sliding door and brown worktops.
Design ideas for a medium sized contemporary bathroom in Chicago with flat-panel cabinets, medium wood cabinets, a corner shower, black and white tiles, white tiles, metro tiles, white walls, a vessel sink, wooden worktops, multi-coloured floors, a sliding door and brown worktops.
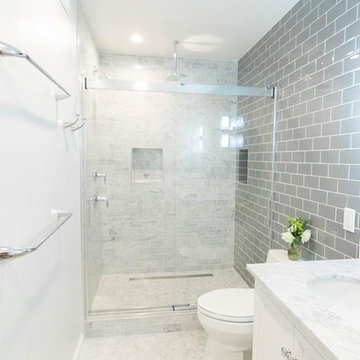
Medium sized traditional shower room bathroom in San Francisco with recessed-panel cabinets, white cabinets, an alcove shower, a one-piece toilet, grey tiles, porcelain tiles, white walls, porcelain flooring, a submerged sink, engineered stone worktops, white floors, a sliding door and white worktops.

This is an example of a traditional bathroom in Sacramento with light wood cabinets, an alcove bath, a shower/bath combination, white walls, a submerged sink, white floors, a sliding door, white worktops and shaker cabinets.

Download our free ebook, Creating the Ideal Kitchen. DOWNLOAD NOW
Storage was extremely important for this project because she wanted to go from keeping everything out in the open to have everything tucked away neatly, and who wouldn’t want this? So we went to work figuring out how to hide as much as possible but still keep things easy to access. The solution was two pullouts on either side of each vanity and a flush mount medicine cabinet above, so plenty of storage for each person.
We kept the layout pretty much the same, but just changed up the configuration of the cabinets. We added a storage cabinet by the toilet because there was plenty of room for that and converted the tub to a shower to make it easy to use the space long-term.
Modern day conveniences were also installed, including a heated towel bar, a lower threshold cast iron shower pan with sliding barn door shower door and a flip down shower seat. The house is a classic 1950’s midcentury ranch so we chose materials that fit that bill, and that had a bit of a Scandinavian vibe, including light maple Shaker door cabinets, black hardware and lighting, and simple subway tile in the shower. Our client fell in love with the white Macauba quartzite countertops in our showroom, and we agree they bring a perfect earthy energy into her space.
Designed by: Susan Klimala, CKD, CBD
Photography by: Dawn Jackman
For more information on kitchen and bath design ideas go to: www.kitchenstudio-ge.com
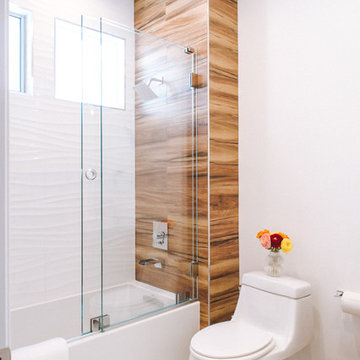
This is an example of a small contemporary shower room bathroom in Orange County with freestanding cabinets, medium wood cabinets, an alcove bath, a shower/bath combination, a one-piece toilet, white walls, ceramic flooring, a vessel sink, glass worktops, white floors and a sliding door.

Shoootin
Design ideas for a contemporary shower room bathroom in Paris with flat-panel cabinets, black cabinets, an alcove shower, a wall mounted toilet, white tiles, metro tiles, white walls, mosaic tile flooring, a vessel sink, wooden worktops, black floors, a sliding door and beige worktops.
Design ideas for a contemporary shower room bathroom in Paris with flat-panel cabinets, black cabinets, an alcove shower, a wall mounted toilet, white tiles, metro tiles, white walls, mosaic tile flooring, a vessel sink, wooden worktops, black floors, a sliding door and beige worktops.
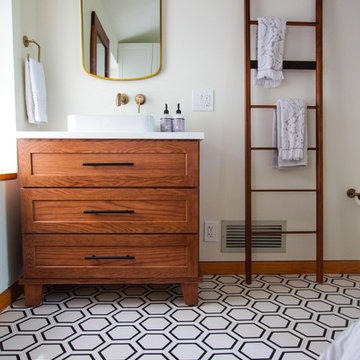
The red oak vanity from Dura Supreme warms up the space, providing functionality and style in this compact open-concept half-bath. Contemporary matte black hardware from Top Knobs provides a bold contrast to the vanity and champagne bronze Delta fixtures throughout.
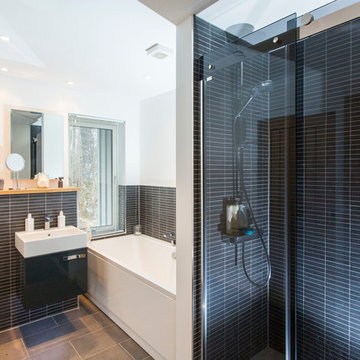
Medium sized contemporary ensuite bathroom in Glasgow with flat-panel cabinets, grey cabinets, a corner bath, an alcove shower, a wall mounted toilet, white walls, wooden worktops, grey floors, a sliding door, matchstick tiles, black tiles, an integrated sink and white worktops.

Cédric Dasesson
Inspiration for a small contemporary shower room bathroom in Cagliari with white cabinets, a wall mounted toilet, grey tiles, black and white tiles, ceramic tiles, white walls, a vessel sink, a corner shower, ceramic flooring, granite worktops, white floors and a sliding door.
Inspiration for a small contemporary shower room bathroom in Cagliari with white cabinets, a wall mounted toilet, grey tiles, black and white tiles, ceramic tiles, white walls, a vessel sink, a corner shower, ceramic flooring, granite worktops, white floors and a sliding door.

Modern kitchen design by Benning Design Construction. Photos by Matt Rosendahl at Premier Visuals.
Medium sized nautical bathroom in Sacramento with shaker cabinets, blue cabinets, a shower/bath combination, a one-piece toilet, grey tiles, white walls, beige floors and a sliding door.
Medium sized nautical bathroom in Sacramento with shaker cabinets, blue cabinets, a shower/bath combination, a one-piece toilet, grey tiles, white walls, beige floors and a sliding door.
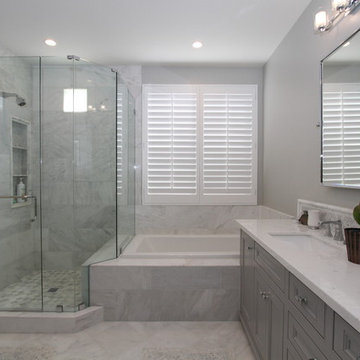
Beautiful updates to dated spaces. We updated the master bathrooms and 2 guest bathrooms with beautiful custom vanities with recessed fronts. The beautiful gray finish works wonderfully with the Carrara marble and white subway tile. We created recessed soap niches in the guest bathrooms and a deluxe recessed niche with shelves in the master bathroom. The lovely gray and white palate gives a fresh calming feeling to these spaces. Now the client has the bathrooms of their dreams.

Guest bathroom. Floating Vanity is custom. Medicine cabinet is recessed which allows for storage.
Design ideas for a small industrial shower room bathroom in New York with a corner shower, white tiles, metro tiles, white walls, porcelain flooring, a vessel sink, quartz worktops, a sliding door, brown cabinets and brown floors.
Design ideas for a small industrial shower room bathroom in New York with a corner shower, white tiles, metro tiles, white walls, porcelain flooring, a vessel sink, quartz worktops, a sliding door, brown cabinets and brown floors.
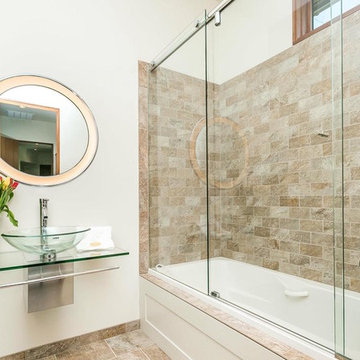
Inspiration for a medium sized contemporary shower room bathroom in Baltimore with a shower/bath combination, brown tiles, ceramic tiles, white walls, ceramic flooring, a vessel sink, glass worktops, brown floors, a sliding door and an alcove bath.
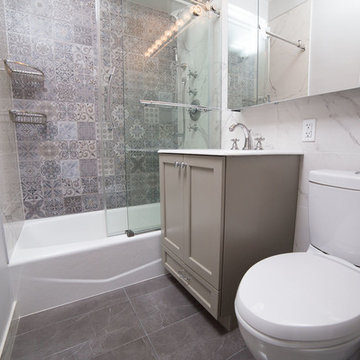
This Manhattan bathroom makes use of a grey mosaic tiled bathtub and marble patterned wall to tie together the space and add an extra touch of sophistication.
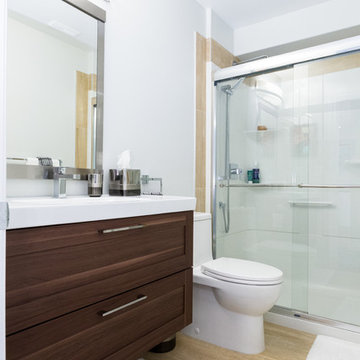
Trident Photography
Medium sized contemporary bathroom in Edmonton with shaker cabinets, dark wood cabinets, an alcove shower, a two-piece toilet, white walls, ceramic flooring, an integrated sink, solid surface worktops, beige tiles, beige floors, a sliding door, white worktops, a single sink and a floating vanity unit.
Medium sized contemporary bathroom in Edmonton with shaker cabinets, dark wood cabinets, an alcove shower, a two-piece toilet, white walls, ceramic flooring, an integrated sink, solid surface worktops, beige tiles, beige floors, a sliding door, white worktops, a single sink and a floating vanity unit.
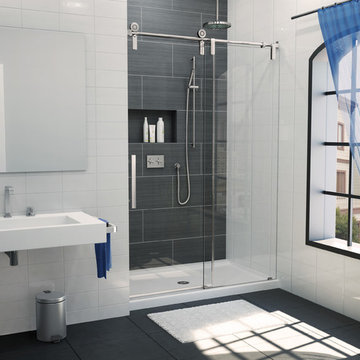
Design ideas for a large traditional ensuite bathroom in Chicago with an alcove shower, grey tiles, porcelain tiles, white walls, porcelain flooring, a wall-mounted sink, black floors and a sliding door.

This sleek bathroom creates a serene and bright feeling by keeping things simple. The Wetstyle floating vanity is paired with matching wall cabinet and medicine for a simple unified focal point. Simple white subway tiles and trim are paired with Carrara marble mosaic floors for a bright timeless look.
Bathroom with White Walls and a Sliding Door Ideas and Designs
3

 Shelves and shelving units, like ladder shelves, will give you extra space without taking up too much floor space. Also look for wire, wicker or fabric baskets, large and small, to store items under or next to the sink, or even on the wall.
Shelves and shelving units, like ladder shelves, will give you extra space without taking up too much floor space. Also look for wire, wicker or fabric baskets, large and small, to store items under or next to the sink, or even on the wall.  The sink, the mirror, shower and/or bath are the places where you might want the clearest and strongest light. You can use these if you want it to be bright and clear. Otherwise, you might want to look at some soft, ambient lighting in the form of chandeliers, short pendants or wall lamps. You could use accent lighting around your bath in the form to create a tranquil, spa feel, as well.
The sink, the mirror, shower and/or bath are the places where you might want the clearest and strongest light. You can use these if you want it to be bright and clear. Otherwise, you might want to look at some soft, ambient lighting in the form of chandeliers, short pendants or wall lamps. You could use accent lighting around your bath in the form to create a tranquil, spa feel, as well. 