Bathroom with White Walls and a Sliding Door Ideas and Designs
Refine by:
Budget
Sort by:Popular Today
101 - 120 of 11,604 photos
Item 1 of 3

Small traditional shower room bathroom in Grenoble with recessed-panel cabinets, white cabinets, a corner shower, a two-piece toilet, white tiles, white walls, ceramic flooring, a built-in sink, wooden worktops, black floors, a sliding door, brown worktops, a single sink and a freestanding vanity unit.

Photo of a small classic ensuite bathroom in Philadelphia with shaker cabinets, white cabinets, an alcove bath, an alcove shower, a two-piece toilet, black and white tiles, ceramic tiles, white walls, wood-effect flooring, a submerged sink, engineered stone worktops, black floors, a sliding door, white worktops, a single sink, a freestanding vanity unit and tongue and groove walls.

Design ideas for a small modern shower room bathroom in Denver with flat-panel cabinets, light wood cabinets, an alcove shower, a two-piece toilet, grey tiles, ceramic tiles, white walls, cement flooring, a submerged sink, engineered stone worktops, a sliding door, white worktops, a single sink and a floating vanity unit.

The house's second bathroom was only half a bath with an access door at the dining area.
We extended the bathroom by an additional 36" into the family room and relocated the entry door to be in the minor hallway leading to the family room as well.
A classical transitional bathroom with white crayon style tile on the walls, including the entire wall of the toilet and the vanity.
The alcove tub has a barn door style glass shower enclosure. and the color scheme is a classical white/gold/blue mix.

This modern farmhouse bathroom has an extra large vanity with double sinks to make use of a longer rectangular bathroom. The wall behind the vanity has counter to ceiling Jeffrey Court white subway tiles that tie into the shower. There is a playful mix of metals throughout including the black framed round mirrors from CB2, brass & black sconces with glass globes from Shades of Light , and gold wall-mounted faucets from Phylrich. The countertop is quartz with some gold veining to pull the selections together. The charcoal navy custom vanity has ample storage including a pull-out laundry basket while providing contrast to the quartz countertop and brass hexagon cabinet hardware from CB2. This bathroom has a glass enclosed tub/shower that is tiled to the ceiling. White subway tiles are used on two sides with an accent deco tile wall with larger textured field tiles in a chevron pattern on the back wall. The niche incorporates penny rounds on the back using the same countertop quartz for the shelves with a black Schluter edge detail that pops against the deco tile wall.
Photography by LifeCreated.

This urban and contemporary style bathroom was designed with simplicity and functionality in mind. The cool tones of this bathroom are accented by the glass mosaic accent tiles in the shower, bright white subway tiles, and bleached, light, wood grain porcelain floor planks.
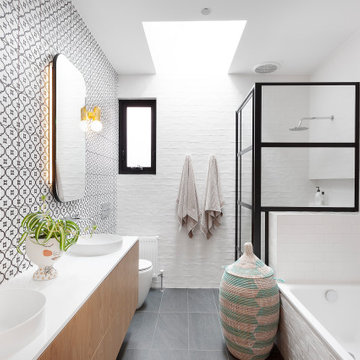
Contemporary ensuite bathroom in Melbourne with flat-panel cabinets, medium wood cabinets, a built-in bath, an alcove shower, a one-piece toilet, white tiles, metro tiles, white walls, a vessel sink, grey floors, a sliding door, white worktops, double sinks and a floating vanity unit.
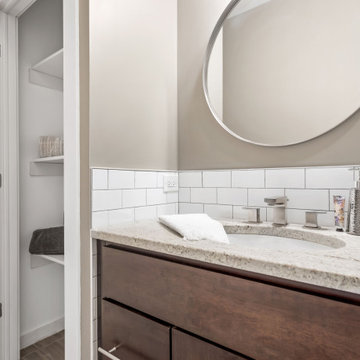
We created this mid-size trendy bathroom by refurbishing existing vanity and fixtures. White subway tiles were wrapped around the bathroom with grey porcelain tiles. The floor tiles bear a resemblance to brush strokes of watercolors, creating a flow in the space. We installed a new soaking bathtub with a frameless barn shower door to add to the unique look. The tile pattern and neutral colors help elongate the space and make it feel bigger. As a part of this renovation, we carved out a small laundry space in the hallway closet. Full size stacked washer and dryer fit perfectly and can be easily enclosed.
---
Project designed by Skokie renovation firm, Chi Renovations & Design - general contractors, kitchen and bath remodelers, and design & build company. They serve the Chicago area, and it's surrounding suburbs, with an emphasis on the North Side and North Shore. You'll find their work from the Loop through Lincoln Park, Skokie, Evanston, Wilmette, and all the way up to Lake Forest.
For more about Chi Renovation & Design, click here: https://www.chirenovation.com/
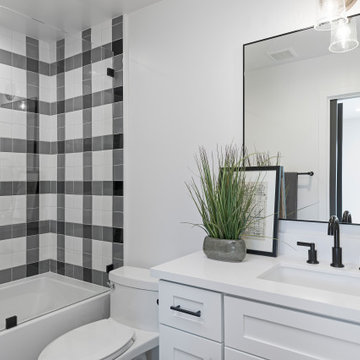
In the kids bathroom, the most desirable set up is a shower/tub combination that can grow with them. This bathroom has a clean all-white vanity, with white countertop and black handles.

This 70"s bathroom needed a make over! Our client wanted a serene spa like space and we designed it. We started by removing a wall between the small bathroom and the dressing room. We used high end materials for the floor and the shower, alabaster marble tiles for the floor, mosaic marble in the shower, free standing soaking tub and a double vanity in white with Carrara top. All the fixtures have a satin finish requested by our client.

Photo of a medium sized contemporary ensuite wet room bathroom in DC Metro with flat-panel cabinets, light wood cabinets, a freestanding bath, a one-piece toilet, multi-coloured tiles, pebble tiles, white walls, pebble tile flooring, an integrated sink, solid surface worktops, multi-coloured floors, a sliding door and white worktops.
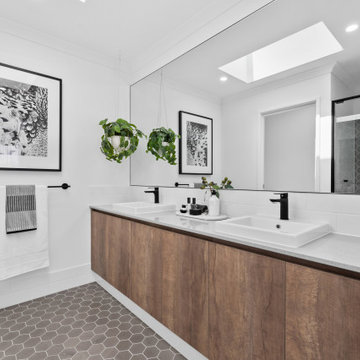
This is an example of a large scandinavian shower room bathroom in Perth with flat-panel cabinets, medium wood cabinets, an alcove shower, white walls, a built-in sink, grey floors, a sliding door and grey worktops.
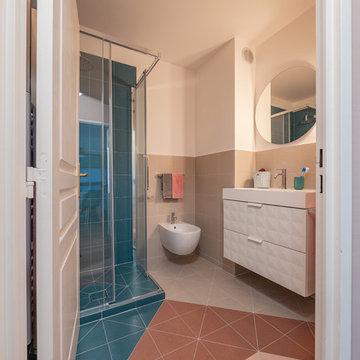
Liadesign
This is an example of a small contemporary shower room bathroom with raised-panel cabinets, white cabinets, a corner shower, a two-piece toilet, multi-coloured tiles, porcelain tiles, white walls, porcelain flooring, a console sink, solid surface worktops, multi-coloured floors, a sliding door and white worktops.
This is an example of a small contemporary shower room bathroom with raised-panel cabinets, white cabinets, a corner shower, a two-piece toilet, multi-coloured tiles, porcelain tiles, white walls, porcelain flooring, a console sink, solid surface worktops, multi-coloured floors, a sliding door and white worktops.

Contemporary bathroom with vintage sink
Design ideas for a medium sized contemporary ensuite bathroom in Portland with black cabinets, a corner shower, white tiles, metro tiles, white walls, ceramic flooring, a submerged sink, grey floors, a sliding door, white worktops and shaker cabinets.
Design ideas for a medium sized contemporary ensuite bathroom in Portland with black cabinets, a corner shower, white tiles, metro tiles, white walls, ceramic flooring, a submerged sink, grey floors, a sliding door, white worktops and shaker cabinets.
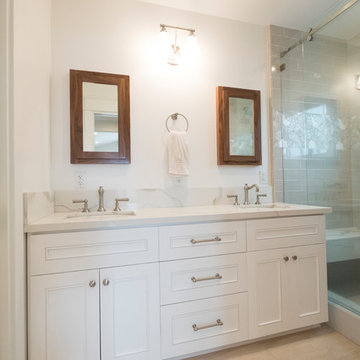
This is an example of a medium sized classic ensuite bathroom in Los Angeles with white cabinets, beaded cabinets, a corner shower, a two-piece toilet, grey tiles, metro tiles, white walls, porcelain flooring, a submerged sink, quartz worktops, beige floors, a sliding door and white worktops.

Design ideas for a medium sized traditional family bathroom in Phoenix with shaker cabinets, brown cabinets, an alcove bath, a shower/bath combination, a one-piece toilet, white tiles, metro tiles, white walls, light hardwood flooring, a submerged sink, quartz worktops, brown floors, a sliding door and white worktops.
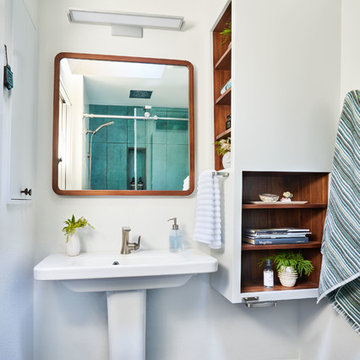
This is one of the smaller master bathrooms we've worked on, in scale with the rest of the home. But it features a large skylight and a just-fine floor plan-- both of which we kept.
The custom asymmetrical (larger at the top) wall cabinet will hold so much more than their previous couple of drawers, and fits in a little funk in the space. There's a recessed medicine cabinet at the left wall that houses the daily necessities.
Blackstone Edge Studios
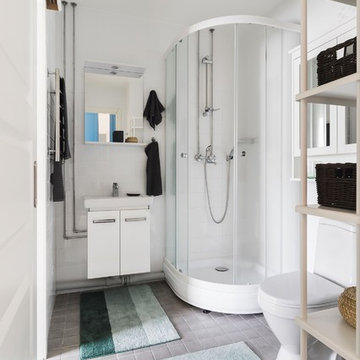
Medium sized scandi shower room bathroom in Saint Petersburg with flat-panel cabinets, white cabinets, a corner shower, a one-piece toilet, white tiles, ceramic tiles, white walls, porcelain flooring, a built-in sink, grey floors and a sliding door.
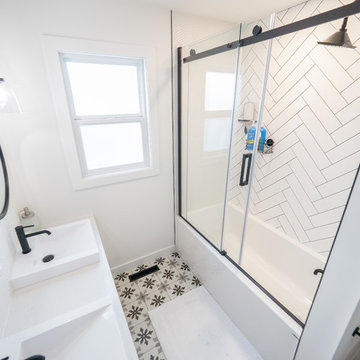
Inspiration for a medium sized retro bathroom in Edmonton with white cabinets, a shower/bath combination, a two-piece toilet, white tiles, porcelain flooring, a vessel sink, a sliding door, white worktops, flat-panel cabinets, an alcove bath, white walls, multi-coloured floors, quartz worktops, double sinks and a floating vanity unit.
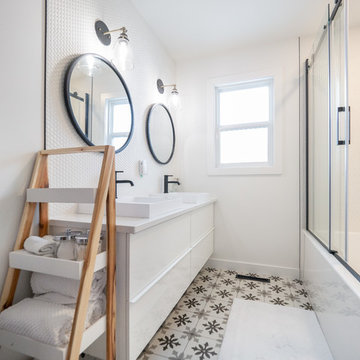
Photo of a medium sized midcentury bathroom in Edmonton with white cabinets, a shower/bath combination, a two-piece toilet, white tiles, porcelain flooring, a vessel sink, a sliding door, white worktops, an alcove bath, white walls, multi-coloured floors, flat-panel cabinets, quartz worktops, double sinks and a floating vanity unit.
Bathroom with White Walls and a Sliding Door Ideas and Designs
6

 Shelves and shelving units, like ladder shelves, will give you extra space without taking up too much floor space. Also look for wire, wicker or fabric baskets, large and small, to store items under or next to the sink, or even on the wall.
Shelves and shelving units, like ladder shelves, will give you extra space without taking up too much floor space. Also look for wire, wicker or fabric baskets, large and small, to store items under or next to the sink, or even on the wall.  The sink, the mirror, shower and/or bath are the places where you might want the clearest and strongest light. You can use these if you want it to be bright and clear. Otherwise, you might want to look at some soft, ambient lighting in the form of chandeliers, short pendants or wall lamps. You could use accent lighting around your bath in the form to create a tranquil, spa feel, as well.
The sink, the mirror, shower and/or bath are the places where you might want the clearest and strongest light. You can use these if you want it to be bright and clear. Otherwise, you might want to look at some soft, ambient lighting in the form of chandeliers, short pendants or wall lamps. You could use accent lighting around your bath in the form to create a tranquil, spa feel, as well. 