Bathroom with Glass Worktops Ideas and Designs
Refine by:
Budget
Sort by:Popular Today
1 - 20 of 5,185 photos
Item 1 of 2

Clean lined modern bathroom with slipper bath and pops of pink
Medium sized bohemian family bathroom in Sussex with flat-panel cabinets, a freestanding bath, a walk-in shower, a wall mounted toilet, grey tiles, ceramic tiles, grey walls, ceramic flooring, a console sink, glass worktops, grey floors, an open shower, white worktops, a single sink and a freestanding vanity unit.
Medium sized bohemian family bathroom in Sussex with flat-panel cabinets, a freestanding bath, a walk-in shower, a wall mounted toilet, grey tiles, ceramic tiles, grey walls, ceramic flooring, a console sink, glass worktops, grey floors, an open shower, white worktops, a single sink and a freestanding vanity unit.

This award winning small master bathroom has porcelain tiles with a warm Carrara look that creates a light, airy look. Stainless steel tiles create a horizontal rhythm and match the brushed nickle hardware. River rock on the shower floor massage feet while providing a nonskid surface. The custom vanity offers maximum storage space; the recessed medicine cabinet has an interior light that automatically turns on as well as an outlet shelf for charging shavers and toothbrushes.
Photography Lauren Hagerstrom

This is an example of a medium sized classic shower room bathroom in Chicago with white tiles, blue tiles, grey tiles, metro tiles, white cabinets, a built-in bath, a shower/bath combination, white walls, an integrated sink, glass worktops and grey floors.

Paul Craig - www.pcraig.co.uk
Photo of a medium sized contemporary bathroom in Other with a vessel sink, glass worktops, a freestanding bath, a wall mounted toilet, white tiles, blue tiles, porcelain flooring, flat-panel cabinets, white cabinets, white walls and blue worktops.
Photo of a medium sized contemporary bathroom in Other with a vessel sink, glass worktops, a freestanding bath, a wall mounted toilet, white tiles, blue tiles, porcelain flooring, flat-panel cabinets, white cabinets, white walls and blue worktops.

The expanded primary bath includes a large shower with built-in thassos marble bench.
Photo of a medium sized traditional bathroom in New York with grey cabinets, an alcove shower, a wall mounted toilet, white tiles, marble tiles, white walls, marble flooring, a submerged sink, glass worktops, grey floors, a sliding door, white worktops, a shower bench, a single sink and a built in vanity unit.
Photo of a medium sized traditional bathroom in New York with grey cabinets, an alcove shower, a wall mounted toilet, white tiles, marble tiles, white walls, marble flooring, a submerged sink, glass worktops, grey floors, a sliding door, white worktops, a shower bench, a single sink and a built in vanity unit.

Medium sized contemporary ensuite bathroom in Milan with flat-panel cabinets, turquoise cabinets, a built-in bath, a corner shower, cement tiles, cement flooring, a vessel sink, glass worktops, blue worktops, double sinks and a floating vanity unit.

Rénovation d'un triplex de 70m² dans un Hôtel Particulier situé dans le Marais.
Le premier enjeu de ce projet était de retravailler et redéfinir l'usage de chacun des espaces de l'appartement. Le jeune couple souhaitait également pouvoir recevoir du monde tout en permettant à chacun de rester indépendant et garder son intimité.
Ainsi, chaque étage de ce triplex offre un grand volume dans lequel vient s'insérer un usage :
Au premier étage, l'espace nuit, avec chambre et salle d'eau attenante.
Au rez-de-chaussée, l'ancien séjour/cuisine devient une cuisine à part entière
En cours anglaise, l'ancienne chambre devient un salon avec une salle de bain attenante qui permet ainsi de recevoir aisément du monde.
Les volumes de cet appartement sont baignés d'une belle lumière naturelle qui a permis d'affirmer une palette de couleurs variée dans l'ensemble des pièces de vie.
Les couleurs intenses gagnent en profondeur en se confrontant à des matières plus nuancées comme le marbre qui confèrent une certaine sobriété aux espaces. Dans un jeu de variations permanentes, le clair-obscur révèle les contrastes de couleurs et de formes et confère à cet appartement une atmosphère à la fois douce et élégante.
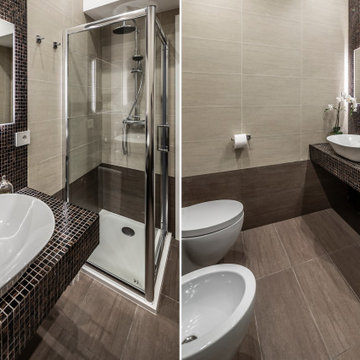
Inspiration for a modern shower room bathroom in Milan with a corner shower, a wall mounted toilet, beige tiles, porcelain tiles, beige walls, porcelain flooring, a vessel sink, glass worktops, brown worktops, a single sink and a floating vanity unit.
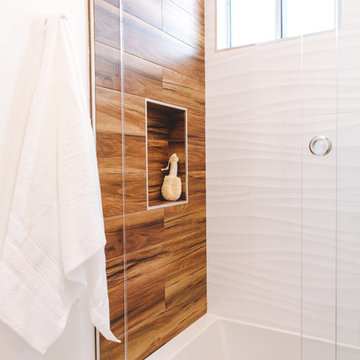
Inspiration for a small contemporary shower room bathroom in Orange County with freestanding cabinets, medium wood cabinets, an alcove bath, a shower/bath combination, a one-piece toilet, white walls, ceramic flooring, a vessel sink, glass worktops, white floors and a sliding door.

Medium sized contemporary ensuite wet room bathroom in Brisbane with medium wood cabinets, beige tiles, brown tiles, ceramic tiles, beige walls, glass worktops, beige floors, a hinged door, an alcove bath, an integrated sink and flat-panel cabinets.

The tub was eliminated in favor of a large walk-in shower featuring double shower heads, multiple shower sprays, a steam unit, two wall-mounted teak seats, a curbless glass enclosure and a minimal infinity drain. Additional floor space in the design allowed us to create a separate water closet. A pocket door replaces a standard door so as not to interfere with either the open shelving next to the vanity or the water closet entrance. We kept the location of the skylight and added a new window for additional light and views to the yard. We responded to the client’s wish for a modern industrial aesthetic by featuring a large metal-clad double vanity and shelving units, wood porcelain wall tile, and a white glass vanity top. Special features include an electric towel warmer, medicine cabinets with integrated lighting, and a heated floor. Industrial style pendants flank the mirrors, completing the symmetry.
Photo: Peter Krupenye
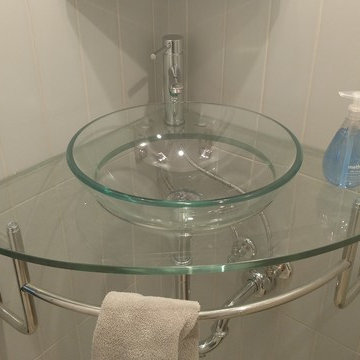
Design ideas for a medium sized classic ensuite wet room bathroom in Louisville with a built-in bath, a one-piece toilet, grey tiles, ceramic tiles, beige walls, ceramic flooring, a vessel sink, glass worktops, grey floors and an open shower.
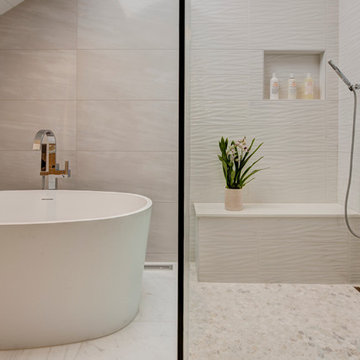
Elizabeth Glascow
Design ideas for a medium sized contemporary ensuite bathroom in New York with flat-panel cabinets, light wood cabinets, a freestanding bath, white tiles, porcelain tiles and glass worktops.
Design ideas for a medium sized contemporary ensuite bathroom in New York with flat-panel cabinets, light wood cabinets, a freestanding bath, white tiles, porcelain tiles and glass worktops.

Tom Crane Photography
Large classic shower room bathroom in Philadelphia with a built-in shower, a wall mounted toilet, grey tiles, grey walls, glass worktops, recessed-panel cabinets, medium wood cabinets, porcelain tiles, porcelain flooring, a submerged sink, a hinged door and grey floors.
Large classic shower room bathroom in Philadelphia with a built-in shower, a wall mounted toilet, grey tiles, grey walls, glass worktops, recessed-panel cabinets, medium wood cabinets, porcelain tiles, porcelain flooring, a submerged sink, a hinged door and grey floors.
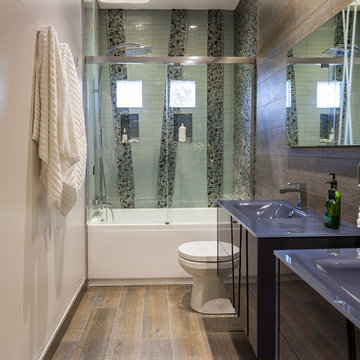
Photos by Christi Nielsen
Medium sized contemporary ensuite bathroom in Dallas with flat-panel cabinets, dark wood cabinets, an alcove bath, a shower/bath combination, a two-piece toilet, black tiles, green tiles, pebble tiles, brown walls, medium hardwood flooring, an integrated sink and glass worktops.
Medium sized contemporary ensuite bathroom in Dallas with flat-panel cabinets, dark wood cabinets, an alcove bath, a shower/bath combination, a two-piece toilet, black tiles, green tiles, pebble tiles, brown walls, medium hardwood flooring, an integrated sink and glass worktops.

Home and Living Examiner said:
Modern renovation by J Design Group is stunning
J Design Group, an expert in luxury design, completed a new project in Tamarac, Florida, which involved the total interior remodeling of this home. We were so intrigued by the photos and design ideas, we decided to talk to J Design Group CEO, Jennifer Corredor. The concept behind the redesign was inspired by the client’s relocation.
Andrea Campbell: How did you get a feel for the client's aesthetic?
Jennifer Corredor: After a one-on-one with the Client, I could get a real sense of her aesthetics for this home and the type of furnishings she gravitated towards.
The redesign included a total interior remodeling of the client's home. All of this was done with the client's personal style in mind. Certain walls were removed to maximize the openness of the area and bathrooms were also demolished and reconstructed for a new layout. This included removing the old tiles and replacing with white 40” x 40” glass tiles for the main open living area which optimized the space immediately. Bedroom floors were dressed with exotic African Teak to introduce warmth to the space.
We also removed and replaced the outdated kitchen with a modern look and streamlined, state-of-the-art kitchen appliances. To introduce some color for the backsplash and match the client's taste, we introduced a splash of plum-colored glass behind the stove and kept the remaining backsplash with frosted glass. We then removed all the doors throughout the home and replaced with custom-made doors which were a combination of cherry with insert of frosted glass and stainless steel handles.
All interior lights were replaced with LED bulbs and stainless steel trims, including unique pendant and wall sconces that were also added. All bathrooms were totally gutted and remodeled with unique wall finishes, including an entire marble slab utilized in the master bath shower stall.
Once renovation of the home was completed, we proceeded to install beautiful high-end modern furniture for interior and exterior, from lines such as B&B Italia to complete a masterful design. One-of-a-kind and limited edition accessories and vases complimented the look with original art, most of which was custom-made for the home.
To complete the home, state of the art A/V system was introduced. The idea is always to enhance and amplify spaces in a way that is unique to the client and exceeds his/her expectations.
To see complete J Design Group featured article, go to: http://www.examiner.com/article/modern-renovation-by-j-design-group-is-stunning
Living Room,
Dining room,
Master Bedroom,
Master Bathroom,
Powder Bathroom,
Miami Interior Designers,
Miami Interior Designer,
Interior Designers Miami,
Interior Designer Miami,
Modern Interior Designers,
Modern Interior Designer,
Modern interior decorators,
Modern interior decorator,
Miami,
Contemporary Interior Designers,
Contemporary Interior Designer,
Interior design decorators,
Interior design decorator,
Interior Decoration and Design,
Black Interior Designers,
Black Interior Designer,
Interior designer,
Interior designers,
Home interior designers,
Home interior designer,
Daniel Newcomb

A light palette with very minimal brass fixtures, making the Tadelakt and the booked match wall the true stars.
Perhaps it’s because of its exotic provenance or perhaps because it connects us to nature, but tadelakt is is one of our favorite material so far. A plaster that has a special application and finish, Tadelakt was originally invented and used by the Berbers in Morocco. It was used for walls, sinks, showers and drinking vessels. It feels both sophisticated and rudimentary at the same time.

Jared Kuzia
Inspiration for a small contemporary ensuite bathroom in Boston with a built-in shower, a two-piece toilet, glass tiles, white walls, porcelain flooring, a wall-mounted sink, glass worktops, glass-front cabinets, white cabinets, green tiles, white floors and a hinged door.
Inspiration for a small contemporary ensuite bathroom in Boston with a built-in shower, a two-piece toilet, glass tiles, white walls, porcelain flooring, a wall-mounted sink, glass worktops, glass-front cabinets, white cabinets, green tiles, white floors and a hinged door.
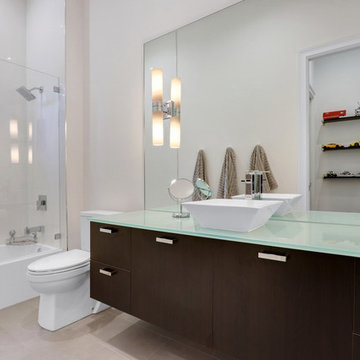
Inspiration for a large modern family bathroom in Miami with white cabinets, an alcove bath, an alcove shower, a one-piece toilet, mirror tiles, white walls, a submerged sink, glass worktops and a hinged door.
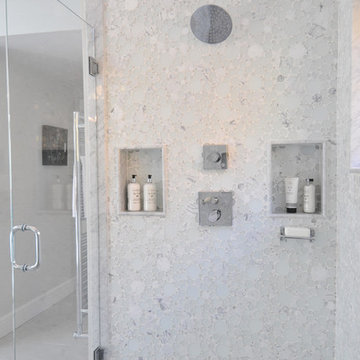
Photo Credit: Betsy Bassett
Large contemporary ensuite bathroom in Boston with blue cabinets, a freestanding bath, a one-piece toilet, white tiles, glass tiles, an integrated sink, glass worktops, beige floors, a hinged door, blue worktops, flat-panel cabinets, an alcove shower, grey walls and porcelain flooring.
Large contemporary ensuite bathroom in Boston with blue cabinets, a freestanding bath, a one-piece toilet, white tiles, glass tiles, an integrated sink, glass worktops, beige floors, a hinged door, blue worktops, flat-panel cabinets, an alcove shower, grey walls and porcelain flooring.
Bathroom with Glass Worktops Ideas and Designs
1

 Shelves and shelving units, like ladder shelves, will give you extra space without taking up too much floor space. Also look for wire, wicker or fabric baskets, large and small, to store items under or next to the sink, or even on the wall.
Shelves and shelving units, like ladder shelves, will give you extra space without taking up too much floor space. Also look for wire, wicker or fabric baskets, large and small, to store items under or next to the sink, or even on the wall.  The sink, the mirror, shower and/or bath are the places where you might want the clearest and strongest light. You can use these if you want it to be bright and clear. Otherwise, you might want to look at some soft, ambient lighting in the form of chandeliers, short pendants or wall lamps. You could use accent lighting around your bath in the form to create a tranquil, spa feel, as well.
The sink, the mirror, shower and/or bath are the places where you might want the clearest and strongest light. You can use these if you want it to be bright and clear. Otherwise, you might want to look at some soft, ambient lighting in the form of chandeliers, short pendants or wall lamps. You could use accent lighting around your bath in the form to create a tranquil, spa feel, as well. 