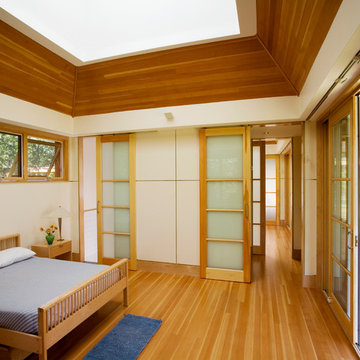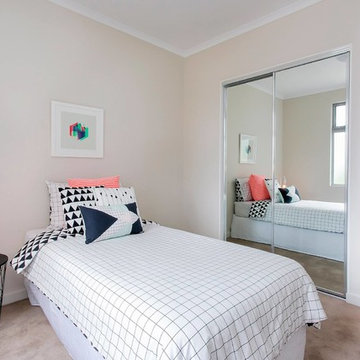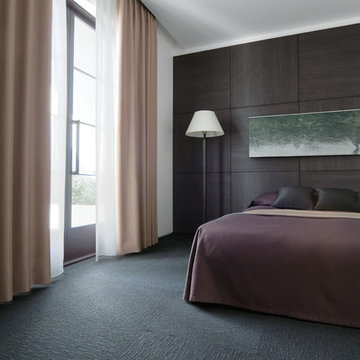Glass Doors Bedroom Ideas and Designs
Refine by:
Budget
Sort by:Popular Today
81 - 100 of 1,246 photos
Item 1 of 2
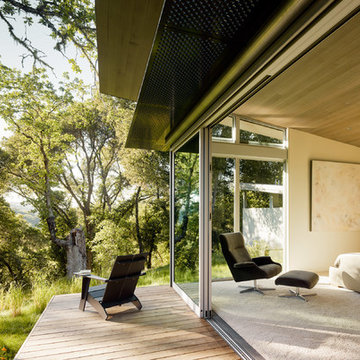
Joe Fletcher
Atop a ridge in the Santa Lucia mountains of Carmel, California, an oak tree stands elevated above the fog and wrapped at its base in this ranch retreat. The weekend home’s design grew around the 100-year-old Valley Oak to form a horseshoe-shaped house that gathers ridgeline views of Oak, Madrone, and Redwood groves at its exterior and nestles around the tree at its center. The home’s orientation offers both the shade of the oak canopy in the courtyard and the sun flowing into the great room at the house’s rear façades.
This modern take on a traditional ranch home offers contemporary materials and landscaping to a classic typology. From the main entry in the courtyard, one enters the home’s great room and immediately experiences the dramatic westward views across the 70 foot pool at the house’s rear. In this expansive public area, programmatic needs flow and connect - from the kitchen, whose windows face the courtyard, to the dining room, whose doors slide seamlessly into walls to create an outdoor dining pavilion. The primary circulation axes flank the internal courtyard, anchoring the house to its site and heightening the sense of scale by extending views outward at each of the corridor’s ends. Guest suites, complete with private kitchen and living room, and the garage are housed in auxiliary wings connected to the main house by covered walkways.
Building materials including pre-weathered corrugated steel cladding, buff limestone walls, and large aluminum apertures, and the interior palette of cedar-clad ceilings, oil-rubbed steel, and exposed concrete floors soften the modern aesthetics into a refined but rugged ranch home.
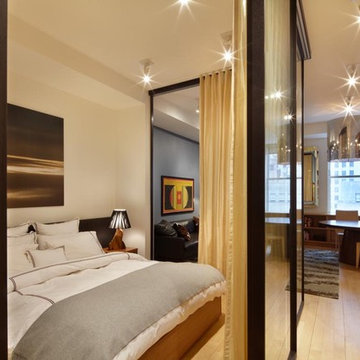
Good design must reflect the personality of the client. So when siblings purchased studios in Downtown by Philippe Starck, one of the first buildings to herald the revitalization of Manhattan’s Financial District, the aim was to create environments that were truly bespoke. The brother’s tastes jibed synchronously with the insouciant idea of France’s most popular prankster converting a building that once housed the buttoned-up offices of JP Morgan Chase. His collection of Takashi Murakami works, the gallery-like centerpiece of the main area, announces his boldness and flair up front, as do furnishings by Droog, Moooi and, of course Starck, as well as hide rugs and upholstery, and a predominantly red palette. His sister was after something soothing and discreet. So Axis Mundi responded with a neutrals and used glass to carve out a bedroom surrounded by drapes that transform it into a golden cocoon. Hide (albeit less flamboyantly applied) evokes a familial commonality, and built-in furniture and cabinetry optimize space restrictions inherent in studio apartments.
Design Team: John Beckmann, with Richard Rosenbloom
Photography: Mikiko Kikuyama
© Axis Mundi Design LLC
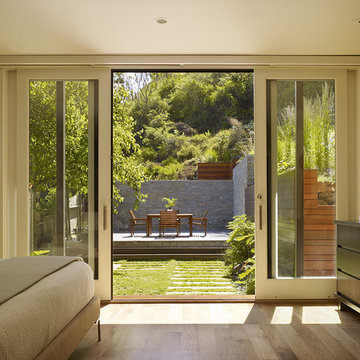
Design ideas for a modern bedroom in San Francisco with beige walls and light hardwood flooring.
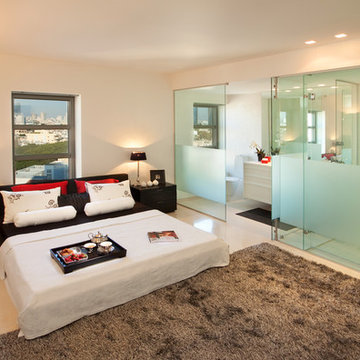
Photo of a contemporary master bedroom in Other with white walls, no fireplace and feature lighting.
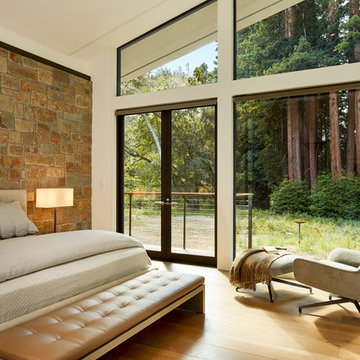
This is an example of a medium sized contemporary master and grey and brown bedroom in Other with white walls, light hardwood flooring, beige floors and no fireplace.
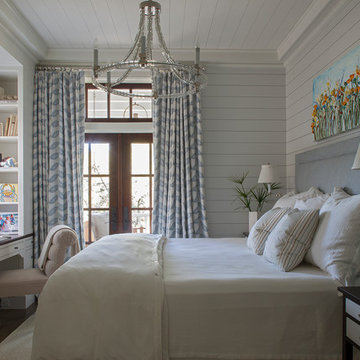
Jack Gardner
Photo of a coastal grey and brown bedroom in Other with white walls, medium hardwood flooring and brown floors.
Photo of a coastal grey and brown bedroom in Other with white walls, medium hardwood flooring and brown floors.
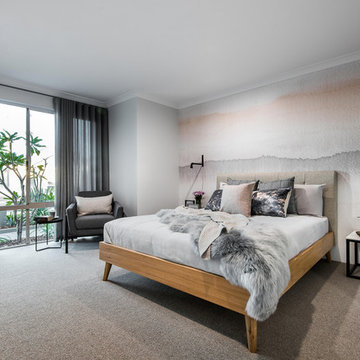
Photo of a medium sized contemporary master bedroom in Perth with grey walls, carpet and grey floors.
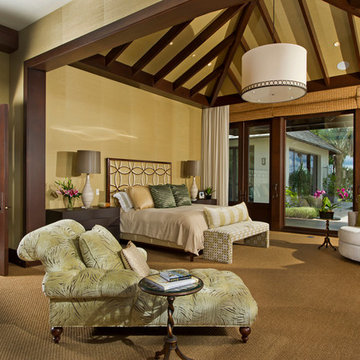
Cuccuiaioni Photography
Photo of a world-inspired master bedroom in Orlando with yellow walls and carpet.
Photo of a world-inspired master bedroom in Orlando with yellow walls and carpet.
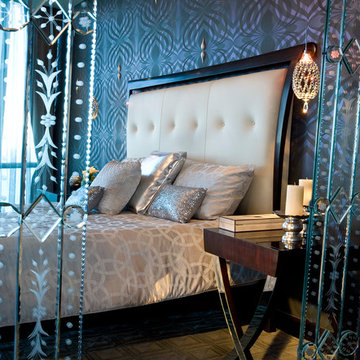
Pfuner Design, Miami - Oceanfront Penthouse
This is an example of a large contemporary master bedroom in Miami with purple walls and a feature wall.
This is an example of a large contemporary master bedroom in Miami with purple walls and a feature wall.
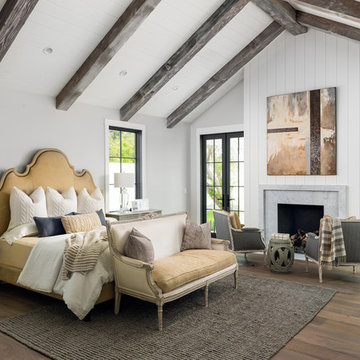
Inspiration for a grey and brown bedroom in Phoenix with grey walls, dark hardwood flooring, a standard fireplace, brown floors and a chimney breast.
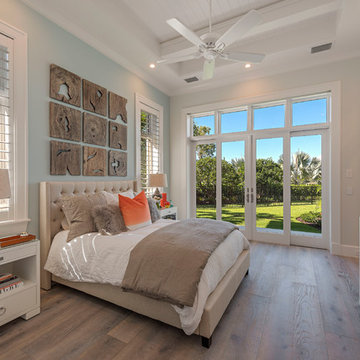
Traditional guest bedroom in Other with blue walls, medium hardwood flooring and brown floors.
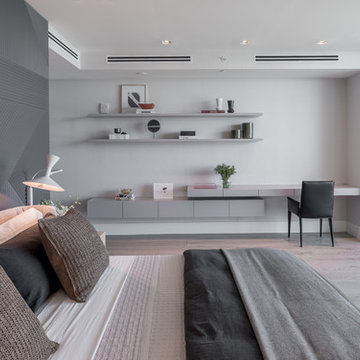
Inspiration for a large contemporary master and grey and white bedroom in Miami with white walls, light hardwood flooring and beige floors.
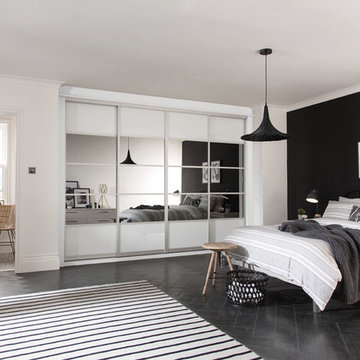
Sharps Bedrooms
Medium sized contemporary guest bedroom in West Midlands with white walls, dark hardwood flooring and black floors.
Medium sized contemporary guest bedroom in West Midlands with white walls, dark hardwood flooring and black floors.
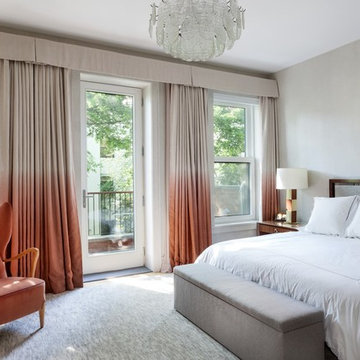
Design ideas for a contemporary bedroom in New York with grey walls, medium hardwood flooring and no fireplace.
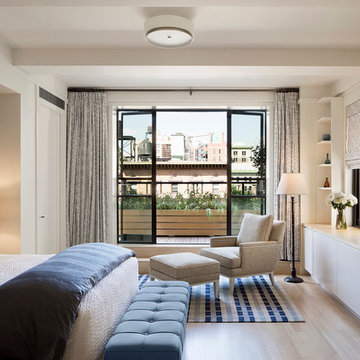
A spacious, light-filled bedroom with blue accents opens on to a small terrace.
Michael Moran Otto
Inspiration for a medium sized contemporary master bedroom in New York with white walls, light hardwood flooring, no fireplace and feature lighting.
Inspiration for a medium sized contemporary master bedroom in New York with white walls, light hardwood flooring, no fireplace and feature lighting.
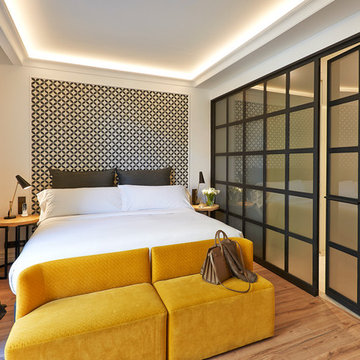
Medium sized contemporary master bedroom in Barcelona with white walls, light hardwood flooring and no fireplace.
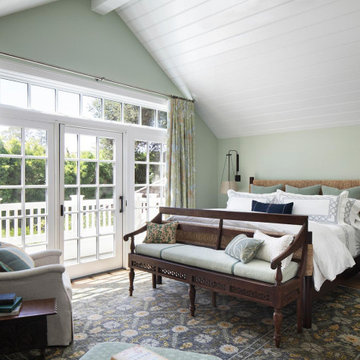
The family living in this shingled roofed home on the Peninsula loves color and pattern. At the heart of the two-story house, we created a library with high gloss lapis blue walls. The tête-à-tête provides an inviting place for the couple to read while their children play games at the antique card table. As a counterpoint, the open planned family, dining room, and kitchen have white walls. We selected a deep aubergine for the kitchen cabinetry. In the tranquil master suite, we layered celadon and sky blue while the daughters' room features pink, purple, and citrine.
Glass Doors Bedroom Ideas and Designs
5
