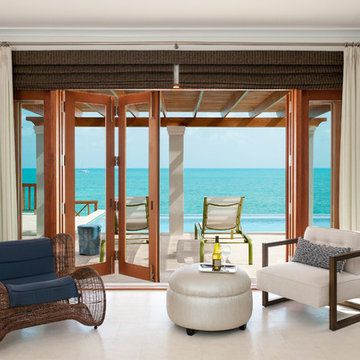Glass Doors Bedroom Ideas and Designs
Refine by:
Budget
Sort by:Popular Today
61 - 80 of 1,246 photos
Item 1 of 2
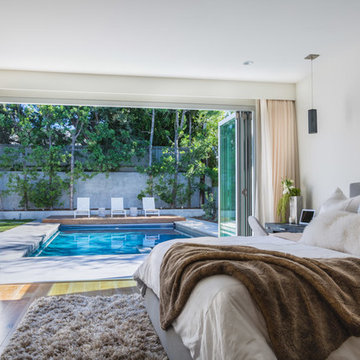
Inspiration for a contemporary master bedroom in Los Angeles with white walls, no fireplace and medium hardwood flooring.
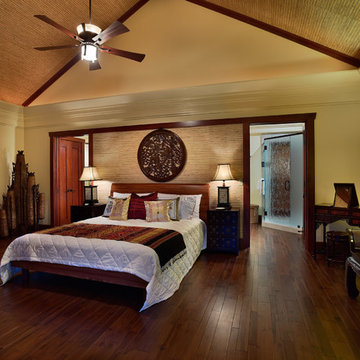
Tropical Light Photography.
This is an example of a large world-inspired master bedroom in Hawaii with yellow walls, medium hardwood flooring, no fireplace and brown floors.
This is an example of a large world-inspired master bedroom in Hawaii with yellow walls, medium hardwood flooring, no fireplace and brown floors.
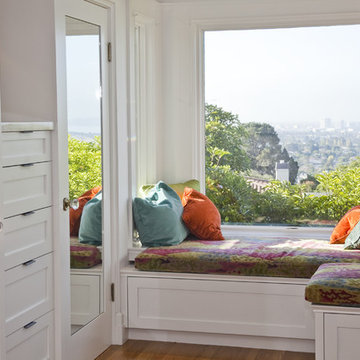
Complete bathroom and closet remodel with very challenging structural issues, due to the fact that the bathroom was almost completely cantilevered off the third story of the house. Photography by Anne Kohler, design by Holey and Associates, construction and cabinets by Mueller Nicholls Inc. Glass tiles, cherry walk-in closet, cherry cabinets, window seat, octagonal bathing vestibule, marble counters, steam shower, tilting round window, cedar shingles
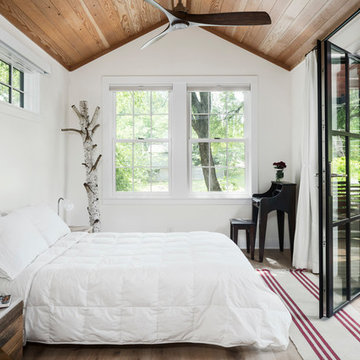
Rural bedroom in Austin with white walls, light hardwood flooring and beige floors.
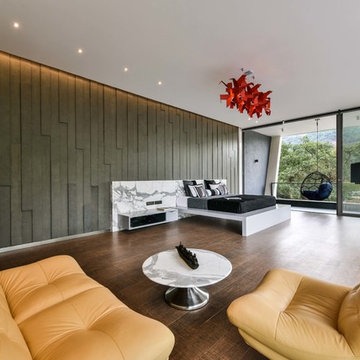
Large contemporary master bedroom in Mumbai with dark hardwood flooring, brown floors and a feature wall.
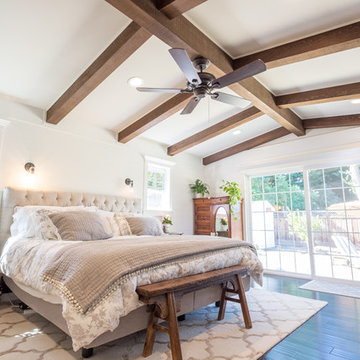
Photo of a country master bedroom in San Francisco with white walls, dark hardwood flooring and brown floors.
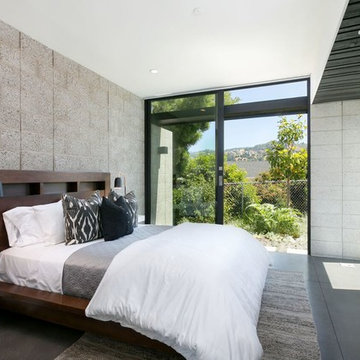
Photo of a modern bedroom in San Francisco with grey walls, concrete flooring and grey floors.
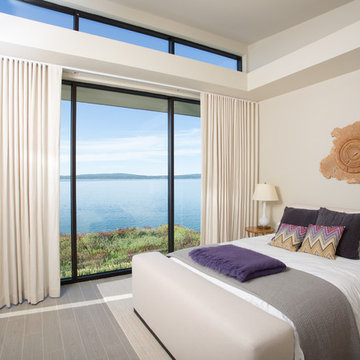
Our clients had a very clear vision for what they wanted in a new home and hired our team to help them bring that dream to life. Their goal was to create a contemporary oasis. The main level consists of a courtyard, spa, master suite, kitchen, dining room, living areas, wet bar, large mudroom with ample coat storage, a small outdoor pool off the spa as well as a focal point entry and views of the lake. The second level has four bedrooms, two of which are suites, a third bathroom, a library/common area, outdoor deck and views of the lake, indoor courtyard and live roof. The home also boasts a lower level complete with a movie theater, bathroom, ping-pong/pool area, and home gym. The interior and exterior of the home utilizes clean lines and warm materials. It was such a rewarding experience to help our clients to truly build their dream.
- Jacqueline Southby Photography
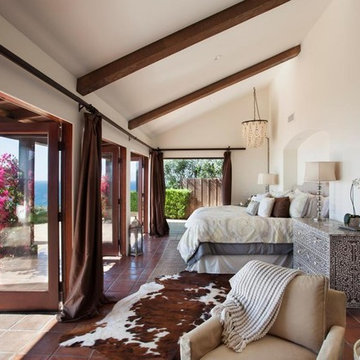
This is an example of a mediterranean master bedroom in Santa Barbara with white walls and terracotta flooring.
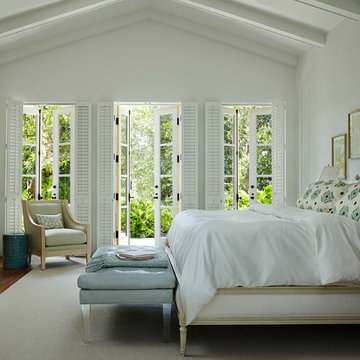
Coastal master bedroom in Miami with white walls, medium hardwood flooring and no fireplace.
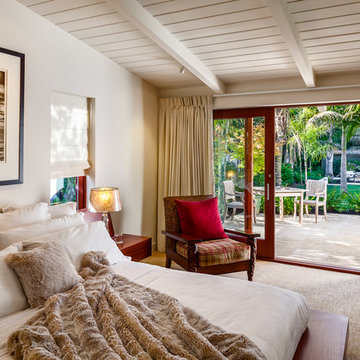
Ciro Coelho Photography
Photo of a midcentury bedroom in Santa Barbara with beige walls and carpet.
Photo of a midcentury bedroom in Santa Barbara with beige walls and carpet.
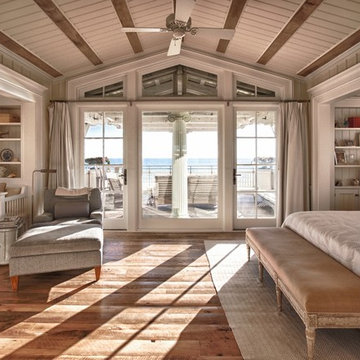
Wooden Classicism
Nesbitt House – Seaside, Florida
Architect: Robert A. M. Stern
Builder: O.B. Laurent Construction
E. F. San Juan produced all of the interior and exterior millwork for this elegantly designed residence in the influential New Urban town of Seaside, Florida.
Challenges:
The beachfront residence required adherence to the area’s strict building code requirements, creating a unique profile for the compact layout of each room. Each room was also designed with all-wood walls and ceilings, which meant there was a lot of custom millwork!
Solution:
Unlike many homes where the same molding and paneling profiles are repeated throughout each room, this home featured a unique profile for each space. The effort was laborious—our team at E. F. San Juan created tools for each of these specific jobs. “The project required over four hundred man-hours of knife-grinding just to produce the tools,” says Edward San Juan. “Organization and scheduling were critical in this project because so many parts were required to complete each room.”
The long hours and hard work allowed us to take the compacted plan and create the feel of an open, airy American beach house with the influence of 1930s Swedish classicism. The ceiling and walls in each room are paneled, giving them an elongated look to open up the space. The enticing, simplified wooden classicism style seamlessly complements the sweeping vistas and surrounding natural beauty along the Gulf of Mexico.
---
Photography by Steven Mangum – STM Photography
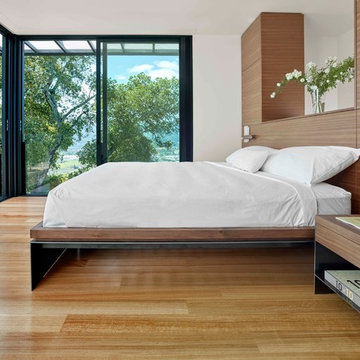
This is an example of a contemporary bedroom in San Francisco with white walls, medium hardwood flooring and brown floors.
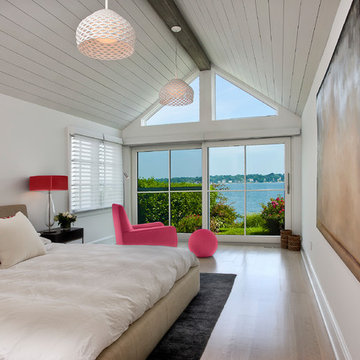
David Lindsay, Advanced Photographix
Photo of a medium sized coastal master and grey and pink bedroom in New York with white walls, light hardwood flooring, no fireplace and beige floors.
Photo of a medium sized coastal master and grey and pink bedroom in New York with white walls, light hardwood flooring, no fireplace and beige floors.
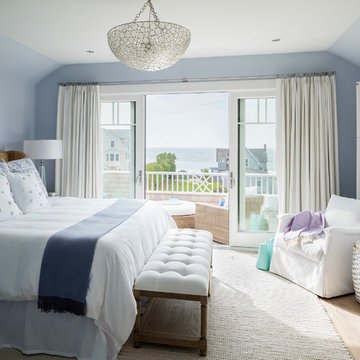
Design ideas for a coastal master bedroom in Bridgeport with blue walls, light hardwood flooring and no fireplace.
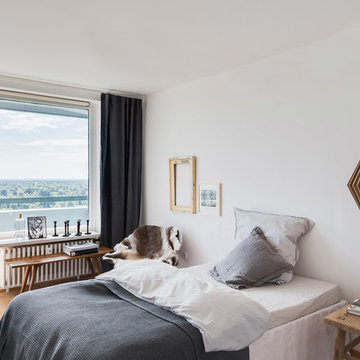
Schlafzimmer in einem in die Jahre gekommenen Appartement über den Dächerm von München, war mal ein Hotel, dass zur Olympiade(19729 in München für die Gäste gebaut wurde. Darus haben wir ein gemütliches ; modernes und zeitgemäßes Schlafzimmer mit sensationellem Ausblick geschaffen
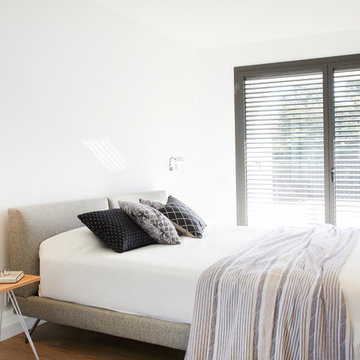
Photo of a modern guest bedroom in Barcelona with white walls, medium hardwood flooring and beige floors.
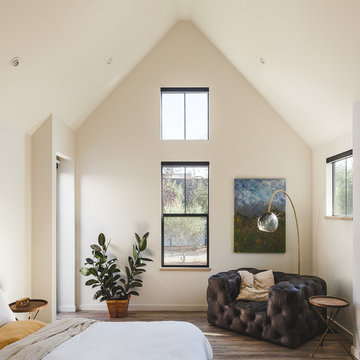
feather-weight
This is an example of a country master bedroom in San Francisco with beige walls, medium hardwood flooring, a standard fireplace and brown floors.
This is an example of a country master bedroom in San Francisco with beige walls, medium hardwood flooring, a standard fireplace and brown floors.
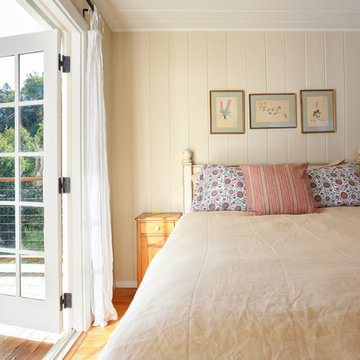
Matthew Bolt Graphic Design
This is an example of a rural bedroom in San Francisco with yellow walls, medium hardwood flooring and no fireplace.
This is an example of a rural bedroom in San Francisco with yellow walls, medium hardwood flooring and no fireplace.
Glass Doors Bedroom Ideas and Designs
4
