Bedroom with Beige Floors and Feature Lighting Ideas and Designs
Refine by:
Budget
Sort by:Popular Today
1 - 20 of 503 photos
Item 1 of 3

Photo of a small bohemian master bedroom in Cornwall with beige walls, carpet, beige floors, a vaulted ceiling, tongue and groove walls and feature lighting.
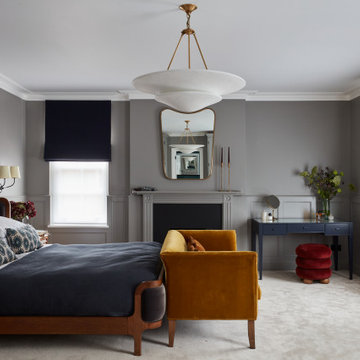
We added carpet, panelling & contemporary lighting to this master bedroom. The bold colours and use of velvet make it feel elegant and grown up
Large classic master bedroom in London with grey walls, carpet, a standard fireplace, a wooden fireplace surround, beige floors, panelled walls and feature lighting.
Large classic master bedroom in London with grey walls, carpet, a standard fireplace, a wooden fireplace surround, beige floors, panelled walls and feature lighting.
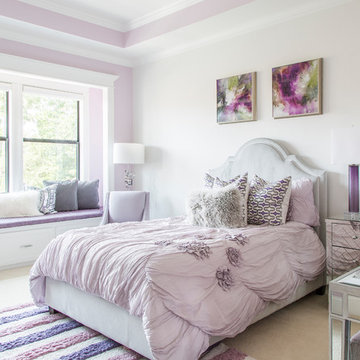
This dreamy girls bedroom is full of sweet but glam details! The lavender color palette mixes with soothing white walls and a chic mirrored nightstand and desk - the cozy bay window and window seat create the perfect reading nook!

Barn wood ceiling
Large farmhouse master and grey and brown bedroom in Houston with white walls, light hardwood flooring, a standard fireplace, a tiled fireplace surround, beige floors and feature lighting.
Large farmhouse master and grey and brown bedroom in Houston with white walls, light hardwood flooring, a standard fireplace, a tiled fireplace surround, beige floors and feature lighting.
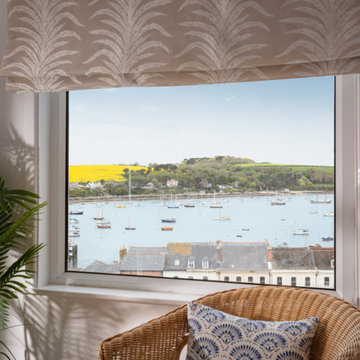
Boasting a large terrace with long reaching sea views across the River Fal and to Pendennis Point, Seahorse was a full property renovation managed by Warren French.
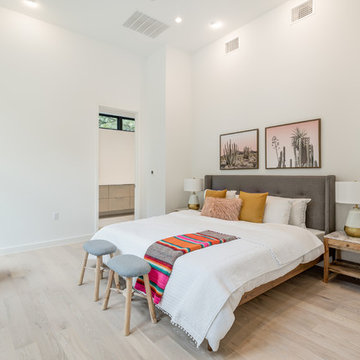
Photo of a medium sized scandinavian master and grey and pink bedroom in Austin with white walls, light hardwood flooring, no fireplace, beige floors and feature lighting.
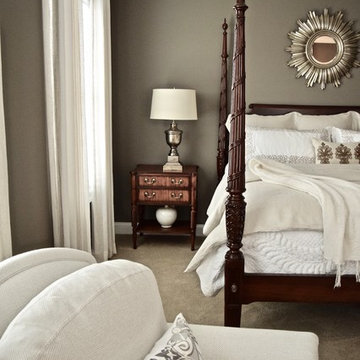
This client came to me with a vision after moving into their new home- they wanted cozy, warm, and livable. At heart, they still love the classic and traditional design of European styled furniture, but knew they needed an update. The crisp white coverlet, and herringbone linen duvet and Euros are fresh, clean, and elegant. This bright monochromatic custom bedding is the perfect balance to the rich dark mahogany woods and deep taupe paint on the walls. This Master Bedroom is a breath of fresh air; the perfect retreat.
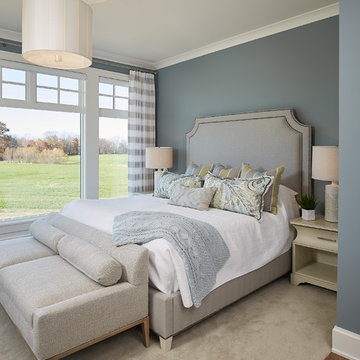
Photographer: Ashley Avila Photography
Builder: Colonial Builders - Tim Schollart
Interior Designer: Laura Davidson
This large estate house was carefully crafted to compliment the rolling hillsides of the Midwest. Horizontal board & batten facades are sheltered by long runs of hipped roofs and are divided down the middle by the homes singular gabled wall. At the foyer, this gable takes the form of a classic three-part archway.
Going through the archway and into the interior, reveals a stunning see-through fireplace surround with raised natural stone hearth and rustic mantel beams. Subtle earth-toned wall colors, white trim, and natural wood floors serve as a perfect canvas to showcase patterned upholstery, black hardware, and colorful paintings. The kitchen and dining room occupies the space to the left of the foyer and living room and is connected to two garages through a more secluded mudroom and half bath. Off to the rear and adjacent to the kitchen is a screened porch that features a stone fireplace and stunning sunset views.
Occupying the space to the right of the living room and foyer is an understated master suite and spacious study featuring custom cabinets with diagonal bracing. The master bedroom’s en suite has a herringbone patterned marble floor, crisp white custom vanities, and access to a his and hers dressing area.
The four upstairs bedrooms are divided into pairs on either side of the living room balcony. Downstairs, the terraced landscaping exposes the family room and refreshment area to stunning views of the rear yard. The two remaining bedrooms in the lower level each have access to an en suite bathroom.
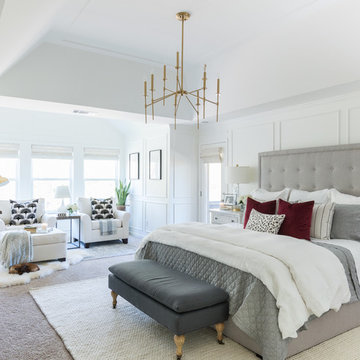
Kelley Nan's dark touches on this master bedroom design are perfect for winter!
This is an example of a classic master bedroom in Seattle with white walls, carpet, beige floors and feature lighting.
This is an example of a classic master bedroom in Seattle with white walls, carpet, beige floors and feature lighting.

Home office/ guest bedroom with custom builtins, murphy bed, and desk.
Custom walnut headboard, oak shelves
This is an example of a medium sized country guest bedroom in San Diego with white walls, carpet, beige floors and feature lighting.
This is an example of a medium sized country guest bedroom in San Diego with white walls, carpet, beige floors and feature lighting.
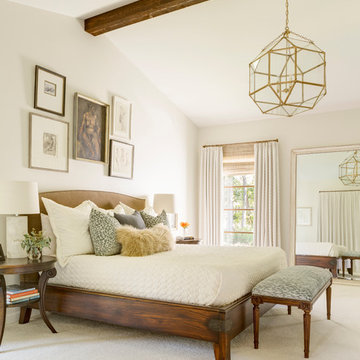
Master Bedroom
Photo of a large country master bedroom in Little Rock with white walls, carpet, beige floors and feature lighting.
Photo of a large country master bedroom in Little Rock with white walls, carpet, beige floors and feature lighting.

James Kruger, LandMark Photography
Interior Design: Martha O'Hara Interiors
Architect: Sharratt Design & Company
Inspiration for a medium sized traditional master bedroom in Minneapolis with blue walls, carpet, no fireplace, beige floors and feature lighting.
Inspiration for a medium sized traditional master bedroom in Minneapolis with blue walls, carpet, no fireplace, beige floors and feature lighting.

The clients wanted a soothing retreat for their bedroom so stayed with a calming color on the walls and bedding. Soft silk striped window treatments frame the bay window and seating area.
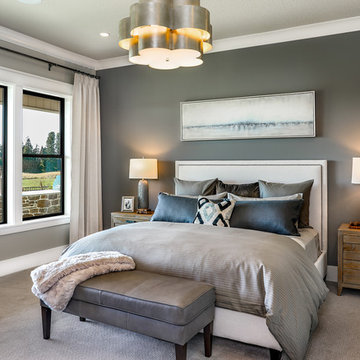
On the main level of Hearth and Home is a full luxury master suite complete with all the bells and whistles. Access the suite from a quiet hallway vestibule, and you’ll be greeted with plush carpeting, sophisticated textures, and a serene color palette. A large custom designed walk-in closet features adjustable built ins for maximum storage, and details like chevron drawer faces and lit trifold mirrors add a touch of glamour. Getting ready for the day is made easier with a personal coffee and tea nook built for a Keurig machine, so you can get a caffeine fix before leaving the master suite. In the master bathroom, a breathtaking patterned floor tile repeats in the shower niche, complemented by a full-wall vanity with built-in storage. The adjoining tub room showcases a freestanding tub nestled beneath an elegant chandelier.
For more photos of this project visit our website: https://wendyobrienid.com.
Photography by Valve Interactive: https://valveinteractive.com/
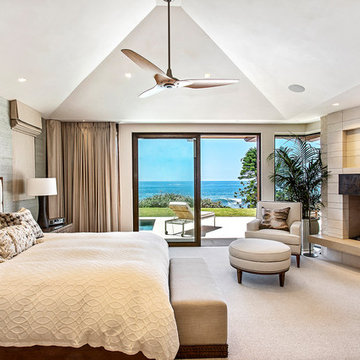
Realtor: Casey Lesher, Contractor: Robert McCarthy, Interior Designer: White Design
Medium sized contemporary master bedroom in Los Angeles with carpet, a tiled fireplace surround, beige walls, a corner fireplace, beige floors and feature lighting.
Medium sized contemporary master bedroom in Los Angeles with carpet, a tiled fireplace surround, beige walls, a corner fireplace, beige floors and feature lighting.
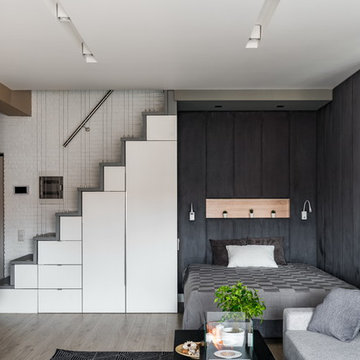
Андрей Белимов-Гущин
This is an example of a small scandinavian master and grey and black bedroom in Saint Petersburg with black walls, light hardwood flooring, beige floors and feature lighting.
This is an example of a small scandinavian master and grey and black bedroom in Saint Petersburg with black walls, light hardwood flooring, beige floors and feature lighting.
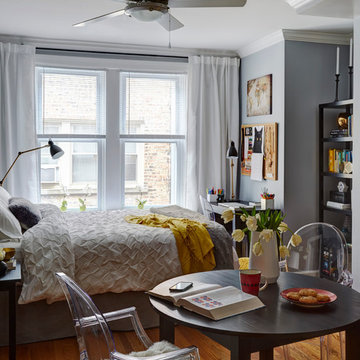
Ania Omski-Talwar
Location: Lincoln Park, Chicago, IL, USA
At 166 sq ft, the size of the living/sleeping area in this studio apartment was quite challenging. We made it work by taking careful dimensions of the space as well as every piece of furniture before purchasing. Even the height of the printer mattered as it had to fit between the filing cabinet and the desk. The busy student who lives here had two primary needs: sleeping and studying. Upon completion we felt we met those needs quite well.
https://www.houzz.com/ideabooks/76468333/list/room-of-the-day-quick-turnaround-for-a-studio-apartment
Mike Kaskel Photo
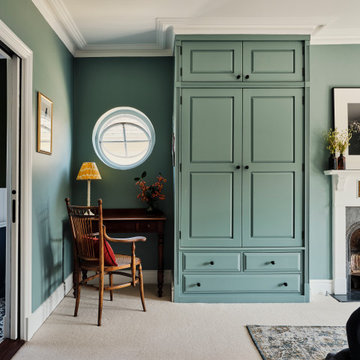
We painted the primary bedroom of this Isle of Wight holiday home in a blue green, added new trims & ironmongery to the existing wardrobes and installed plaster cornicing. We also added double pocket doors into the en-suite and an antique dressing table & chair
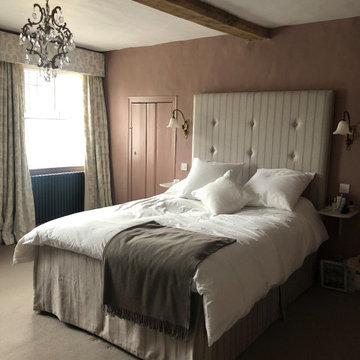
Design ideas for a large rural master bedroom in Oxfordshire with pink walls, carpet, beige floors and feature lighting.
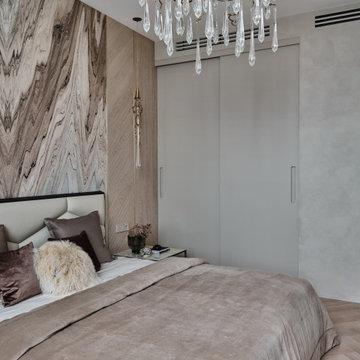
Для оформления спальни хотелось использовать максимум натуральных материалов и фактур. Образцы стеновых панелей с натуральным шпоном дуба мы с хозяйкой утверждали несколько месяцев. Нужен был определенный тон, созвучный мрамору, легкая «седина» прожилок, структурированная фактура. Столярная мастерская «Своё» смогла воплотить замысел. Изящные латунные полосы на стене разделяют разные материалы. Обычно используют Т-образный профиль, чтобы закрыть стык покрытий. Но красота в деталях, мы и тут усложнили себе задачу, выбрали П-образный профиль и встроили в плоскость стены. С одной стороны, неожиданным решением стало использование в спальне мраморных поверхностей. Сделано это для того, чтобы визуально теплые деревянные стеновые панели в контрасте с холодной поверхностью натурального мрамора зазвучали ярче. Природный рисунок мрамора поддерживается в светильниках Serip серии Agua и Liquid. Светильники в интерьере спальни являются органическим стилевым произведением. На полу – инженерная доска с дубовым покрытием от паркетного ателье Luxury Floor. Дополнительный уют, мягкость придают текстильные принадлежности: шторы, подушки от Empire Design. Шкаф и комод растворяются в интерьере, они тут не главные.
Bedroom with Beige Floors and Feature Lighting Ideas and Designs
1