Bedroom with Blue Walls and All Types of Fireplace Ideas and Designs
Refine by:
Budget
Sort by:Popular Today
1 - 20 of 2,057 photos
Item 1 of 3

The guest bedroom offers additional storage with some hacked IKEA PAX wardrobes covered in terrazzo wallpaper.
Photo of a medium sized bohemian guest bedroom in London with blue walls, painted wood flooring, a standard fireplace, a wooden fireplace surround, white floors, a vaulted ceiling, wallpapered walls and a feature wall.
Photo of a medium sized bohemian guest bedroom in London with blue walls, painted wood flooring, a standard fireplace, a wooden fireplace surround, white floors, a vaulted ceiling, wallpapered walls and a feature wall.

Space was at a premium in this 1930s bedroom refurbishment, so textured panelling was used to create a headboard no deeper than the skirting, while bespoke birch ply storage makes use of every last millimeter of space.
The circular cut-out handles take up no depth while relating to the geometry of the lamps and mirror.
Muted blues, & and plaster pink create a calming backdrop for the rich mustard carpet, brick zellige tiles and petrol velvet curtains.

Complete master bedroom remodel with stacked stone fireplace, sliding barn door, swing arm wall sconces and rustic faux ceiling beams. New wall-wall carpet, transitional area rug, custom draperies, bedding and simple accessories help create a true master bedroom oasis.
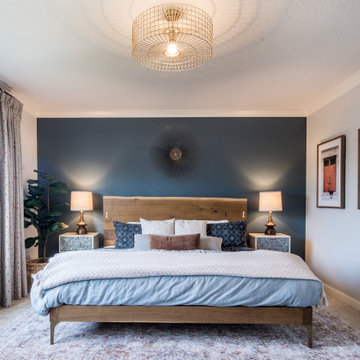
We want a grown-up bedroom". These were the first words articulated to me when I met the owners of a gorgeous four-square in North Portland. My response was, "Well let's give that to you!". My clients were ready to invest in themselves and make their bedroom really feel like their own personal sanctuary. We chose to really highlight their amazing live edge alder headboard with a dark navy accent wall The effect is not just that of an accent wall, but more a FEATURE that sets the mood for the whole room. We accessorized the room with personal artifacts and framed photos of their honeymoon. This is now a place for grown-ups to grow in

Photo of a coastal bedroom in Charleston with blue walls, a standard fireplace, a vaulted ceiling, tongue and groove walls and a chimney breast.
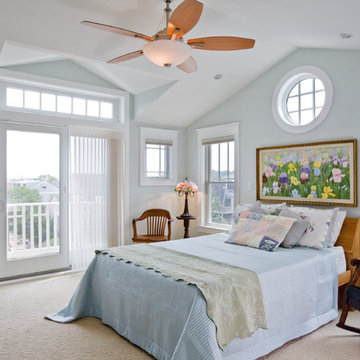
Design ideas for a medium sized country guest bedroom in Other with blue walls, carpet, a standard fireplace, a stone fireplace surround and white floors.

Photography by Michael J. Lee
Inspiration for a medium sized classic master bedroom in Boston with blue walls, a standard fireplace, a stone fireplace surround and dark hardwood flooring.
Inspiration for a medium sized classic master bedroom in Boston with blue walls, a standard fireplace, a stone fireplace surround and dark hardwood flooring.

Fiona Arnott Walker
Design ideas for a medium sized bohemian guest bedroom in London with blue walls, a standard fireplace, a metal fireplace surround and a chimney breast.
Design ideas for a medium sized bohemian guest bedroom in London with blue walls, a standard fireplace, a metal fireplace surround and a chimney breast.
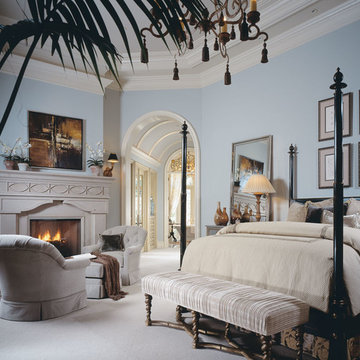
The master suite, which occupies an entire wing of the home, features a tranquil blue and white color palate to encourage a sense of calm and relaxation. A barrel-ceilinged dressing vestibule connects his and her bathrooms to the bedroom.
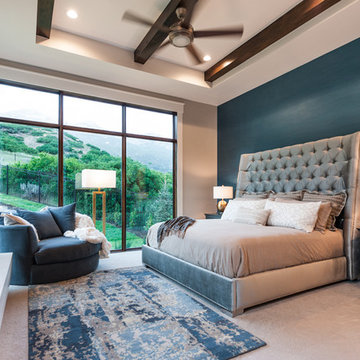
This is an example of a medium sized traditional master bedroom in Salt Lake City with blue walls, carpet, a standard fireplace and a stone fireplace surround.
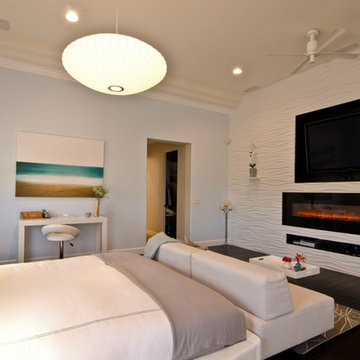
We designed this modern, cozy master bedroom to support the family's lifestyle. We installed a wall of 3D tile to house the new electric fireplace, television and components. We dropped a George Nelson Bubble Lamp on a dimmer switch above the bed for a modern touch.
Interior Design by Mackenzie Collier Interiors (Phoenix, AZ), Photography by Jaryd Niebauer Photography (Phoenix, AZ)
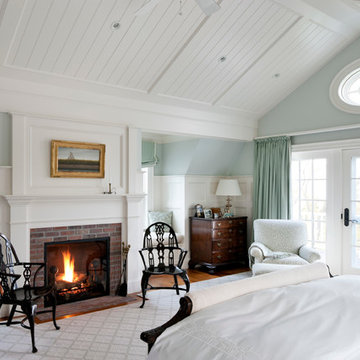
Design ideas for a beach style bedroom in Boston with blue walls, a brick fireplace surround and a standard fireplace.
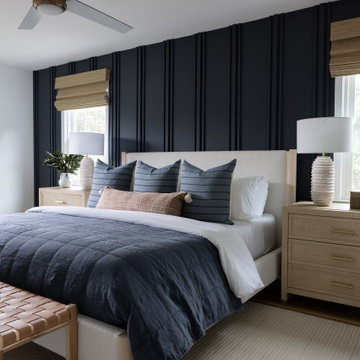
Applied molding creates a moody feature wall in the spacious primary bedroom. The dark blue wall is accented with light and bright flooring and white oak accents. The boucle fabric bed frame adds and additional texture layer that warms the space and invites you in.
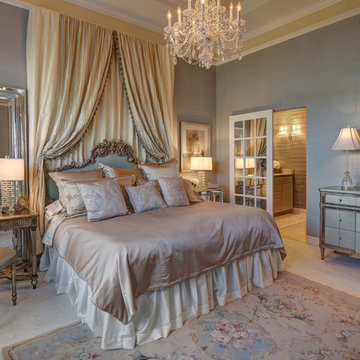
master bedroom, bed canopy, bed drapery, window drapery, chandelier, accent molding, accent crown,
The window view is of the many townhomes below the ridge and adding the sheer cafe curtains blurred the view while allowing the beautiful blue sky and distant mountain ridge be the focal. Using the client's existing chandelier that was once inthe dining room of her preivous home added the right elegant touch to this bedroom. the 12 ft ceilings needed a defination so we added additional molding avoe the window to accent a paint color that we also used in the ceilign tray center. upholtered headboard adds more elegance to this soft dreamy master bedroom. Lastly, we altered the existing drapery from her previous residence because she loved the fabric and didn't want to waste it and made the bed canopy and drapery by adding an accent fabric. The door to the bathroom was a problem so we designed a hidden hardware rolling door instead of a sliding barn door. its is perfect and we added mirror in the side lights to reflect the view while providing privacy for the bathroom.
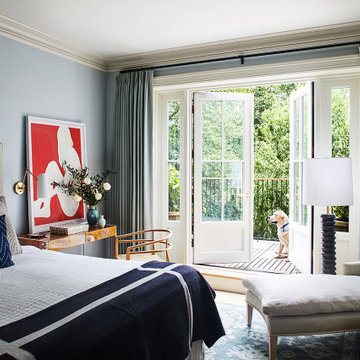
This Cobble Hill Brownstone for a family of five is a fun and captivating design, the perfect blend of the wife’s love of English country style and the husband’s preference for modern. The young power couple, her the co-founder of Maisonette and him an investor, have three children and a dog, requiring that all the surfaces, finishes and, materials used throughout the home are both beautiful and durable to make every room a carefree space the whole family can enjoy.
The primary design challenge for this project was creating both distinct places for the family to live their day to day lives and also a whole floor dedicated to formal entertainment. The clients entertain large dinners on a monthly basis as part of their profession. We solved this by adding an extension on the Garden and Parlor levels. This allowed the Garden level to function as the daily family operations center and the Parlor level to be party central. The kitchen on the garden level is large enough to dine in and accommodate a large catering crew.
On the parlor level, we created a large double parlor in the front of the house; this space is dedicated to cocktail hour and after-dinner drinks. The rear of the parlor is a spacious formal dining room that can seat up to 14 guests. The middle "library" space contains a bar and facilitates access to both the front and rear rooms; in this way, it can double as a staging area for the parties.
The remaining three floors are sleeping quarters for the family and frequent out of town guests. Designing a row house for private and public functions programmatically returns the building to a configuration in line with its original design.
This project was published in Architectural Digest.
Photography by Sam Frost
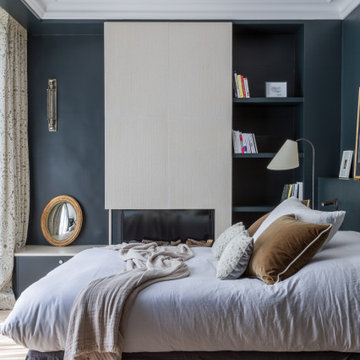
This is an example of a medium sized contemporary grey and brown and grey and silver bedroom in Paris with blue walls, light hardwood flooring, a ribbon fireplace and beige floors.
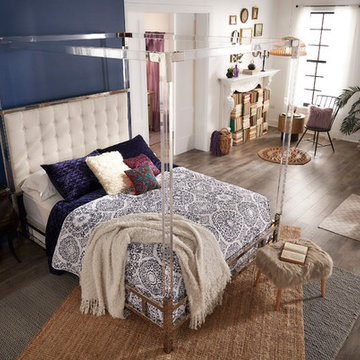
Design ideas for a medium sized bohemian master bedroom in Portland with blue walls, light hardwood flooring, a standard fireplace, a plastered fireplace surround and brown floors.

A newly renovated terrace in St Peters needed the final touches to really make this house a home, and one that was representative of it’s colourful owner. This very energetic and enthusiastic client definitely made the project one to remember.
With a big brief to highlight the clients love for fashion, a key feature throughout was her personal ‘rock’ style. Pops of ‘rock' are found throughout and feature heavily in the luxe living areas with an entire wall designated to the clients icons including a lovely photograph of the her parents. The clients love for original vintage elements made it easy to style the home incorporating many of her own pieces. A custom vinyl storage unit finished with a Carrara marble top to match the new coffee tables, side tables and feature Tom Dixon bedside sconces, specifically designed to suit an ongoing vinyl collection.
Along with clever storage solutions, making sure the small terrace house could accommodate her large family gatherings was high on the agenda. We created beautifully luxe details to sit amongst her items inherited which held strong sentimental value, all whilst providing smart storage solutions to house her curated collections of clothes, shoes and jewellery. Custom joinery was introduced throughout the home including bespoke bed heads finished in luxurious velvet and an excessive banquette wrapped in white Italian leather. Hidden shoe compartments are found in all joinery elements even below the banquette seating designed to accommodate the clients extended family gatherings.
Photographer: Simon Whitbread
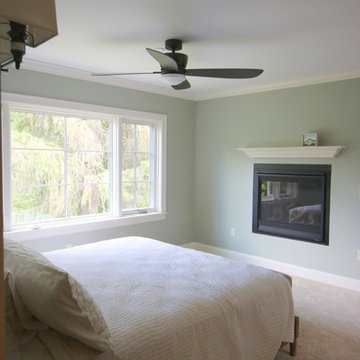
Custom Master Suite Addition located in Concord, NH. Photos by Casey Day
Inspiration for a medium sized classic master bedroom in Boston with blue walls, carpet, a ribbon fireplace, a metal fireplace surround and beige floors.
Inspiration for a medium sized classic master bedroom in Boston with blue walls, carpet, a ribbon fireplace, a metal fireplace surround and beige floors.
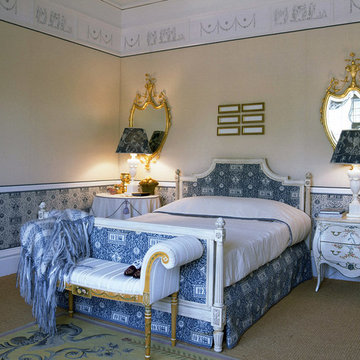
The Robert Adam inspired Master Bedroom exemplifies many of the architect's optical tricks for making a large space feel cozy and comfortable. Wainscoting is created with neoclassic Adam-patterned fabric that is reversible. On the walls the white side of the pattern is emphasized; on the bed, the blue side prevails. The white wood bed, also neo-classic in style, add a lightness to the feeling of the room.
Bedroom with Blue Walls and All Types of Fireplace Ideas and Designs
1