Bedroom with Light Hardwood Flooring and a Stone Fireplace Surround Ideas and Designs
Refine by:
Budget
Sort by:Popular Today
41 - 60 of 1,448 photos
Item 1 of 3
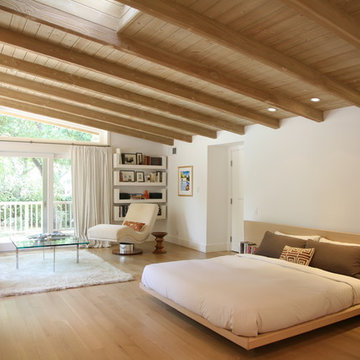
Design ideas for a large scandinavian master bedroom in Los Angeles with white walls, light hardwood flooring, a standard fireplace and a stone fireplace surround.
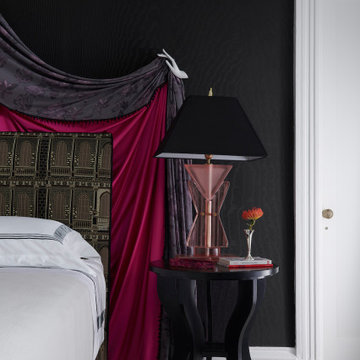
As featured in Aspire Magazine, 1stDibs' "Introspective", Architectural Digest online, and HouseBeautiful.com: Primary Bedroom at the 2022 Brooklyn Heights Designer Showhouse designed by Tara McCauley.
Youtube's "Designer Home Tours" Episode at this link: https://www.youtube.com/watch?v=fI8AHoOlCEA
As featured in Aspire Magazine, 1stDibs' "Introspective", Architectural Digest online, and HouseBeautiful.com: Primary Bedroom at the 2022 Brooklyn Heights Designer Showhouse designed by Tara McCauley.
Youtube's "Designer Home Tours" Episode at this link: https://www.youtube.com/watch?v=fI8AHoOlCEA
This seating area in the Primary Bedroom features moiré silk Schumacher wallpaper and an ivory indoor/outdoor rug. The Billy Baldwin sofa is upholstered in Scalamandré's iconic Tigre velvet with bullion fringe trim. Visual Comfort Art Deco style sconces are mounted above the marble fireplace. The Shade Store created a pair of custom silk curtains with matching cornices. The Tony Duquette chandelier is from Remains Lighting. The custom bed is upholstered in Surrealist Pierre Frey embroidery with a Schiaparelli inspired "Shocking Pink" bed canopy.
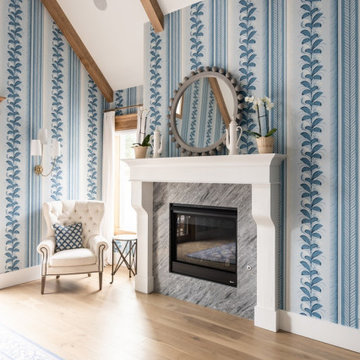
Master Bedroom - 18 foot ceiling
Large traditional master bedroom in Oklahoma City with light hardwood flooring, a standard fireplace, a stone fireplace surround and a vaulted ceiling.
Large traditional master bedroom in Oklahoma City with light hardwood flooring, a standard fireplace, a stone fireplace surround and a vaulted ceiling.
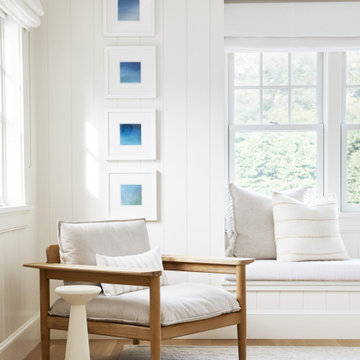
Interior Design, Custom Furniture Design & Art Curation by Chango & Co.
Photo of a medium sized nautical master bedroom in New York with white walls, light hardwood flooring, a standard fireplace, a stone fireplace surround and brown floors.
Photo of a medium sized nautical master bedroom in New York with white walls, light hardwood flooring, a standard fireplace, a stone fireplace surround and brown floors.
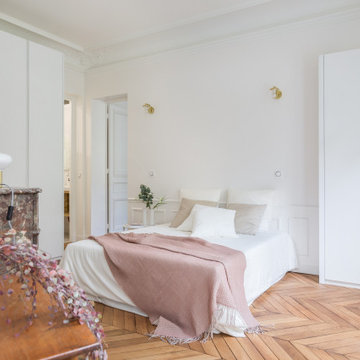
This is an example of a large contemporary master bedroom in Paris with white walls, light hardwood flooring, a standard fireplace, a stone fireplace surround, brown floors, exposed beams and wainscoting.
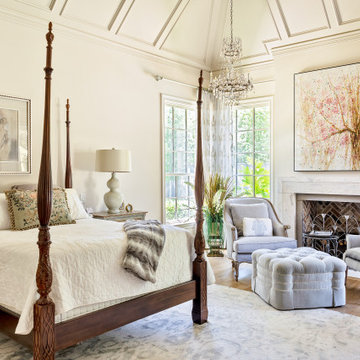
Photo of a large classic master bedroom in Dallas with white walls, light hardwood flooring, a standard fireplace, a stone fireplace surround, brown floors, a vaulted ceiling and a chimney breast.
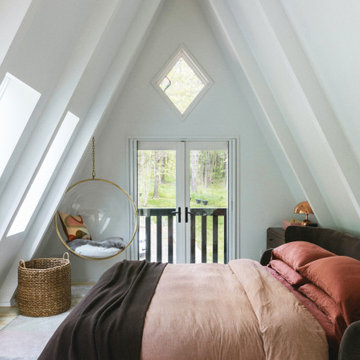
Design ideas for a medium sized midcentury master bedroom in New York with white walls, light hardwood flooring, a standard fireplace, a stone fireplace surround, beige floors and exposed beams.
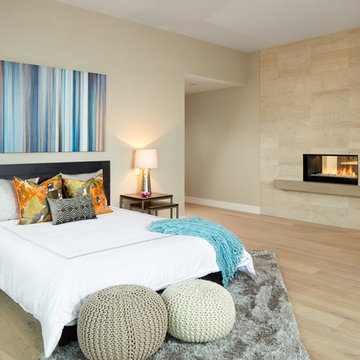
Ema Peter Photography
This is an example of a contemporary master, grey and brown and grey and silver bedroom in Vancouver with a stone fireplace surround, beige walls, light hardwood flooring and a two-sided fireplace.
This is an example of a contemporary master, grey and brown and grey and silver bedroom in Vancouver with a stone fireplace surround, beige walls, light hardwood flooring and a two-sided fireplace.
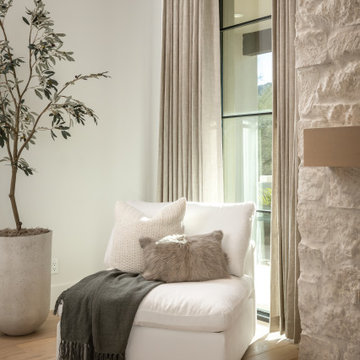
This is an example of a large classic master bedroom in Phoenix with white walls, light hardwood flooring, a standard fireplace, a stone fireplace surround, beige floors, a wood ceiling and wood walls.
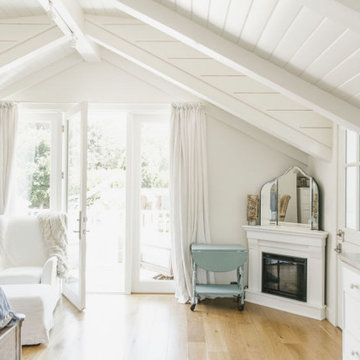
Master bedroom, Modern french farmhouse. Light and airy. Garden Retreat by Burdge Architects in Malibu, California.
Inspiration for a large country master bedroom in Los Angeles with white walls, light hardwood flooring, a standard fireplace, a stone fireplace surround, brown floors and a vaulted ceiling.
Inspiration for a large country master bedroom in Los Angeles with white walls, light hardwood flooring, a standard fireplace, a stone fireplace surround, brown floors and a vaulted ceiling.
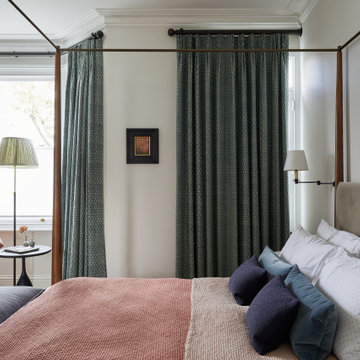
The primary bedroom was a large room and had a bay window as well as door opening onto a small balcony, so we added warmth to the walls which were painted in Little Greene Slaked Lime with bespoke curtains & privacy with semi sheer panels on the windows. A large brass pendant & a wooden four poster bed added drama to the space, a marble fire surround added character & the oak herringbone parquet flooring made it easy to look after.
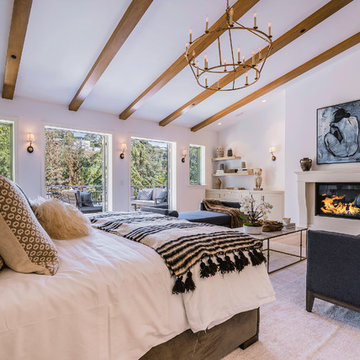
Inspiration for an expansive contemporary master bedroom in Los Angeles with white walls, light hardwood flooring, a standard fireplace, a stone fireplace surround and brown floors.
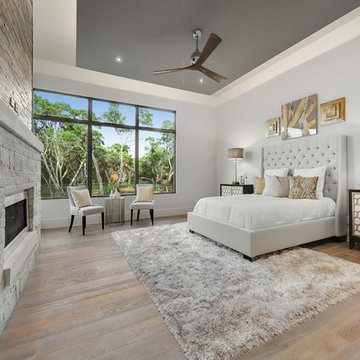
Cordillera Ranch Residence
Builder: Todd Glowka
Designer: Jessica Claiborne, Claiborne & Co too
Photo Credits: Lauren Keller
Materials Used: Macchiato Plank, Vaal 3D Wallboard, Ipe Decking
European Oak Engineered Wood Flooring, Engineered Red Oak 3D wall paneling, Ipe Decking on exterior walls.
This beautiful home, located in Boerne, Tx, utilizes our Macchiato Plank for the flooring, Vaal 3D Wallboard on the chimneys, and Ipe Decking for the exterior walls. The modern luxurious feel of our products are a match made in heaven for this upscale residence.
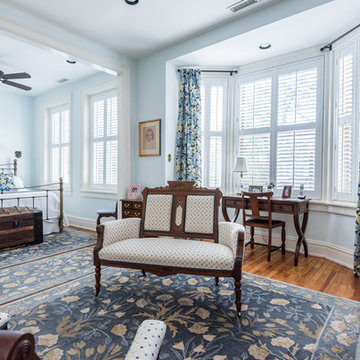
The family heirloom antique Eastlake settee and chair were reupholstered and new custom window treatments to tie the room together.
Sara E. Eastman Photography
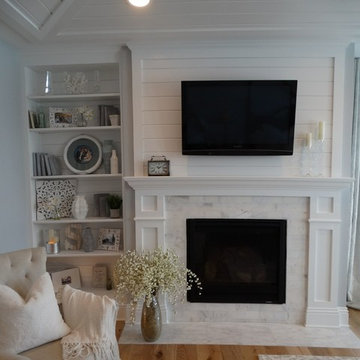
Photo of a large coastal master bedroom in Tampa with grey walls, light hardwood flooring, a standard fireplace, a stone fireplace surround and brown floors.
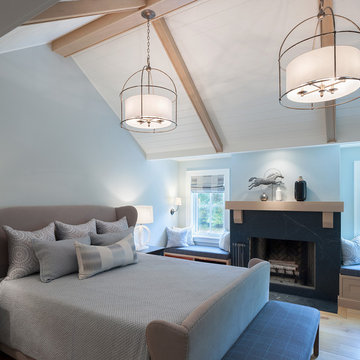
Nestled in the countryside and designed to accommodate a multi-generational family, this custom compound boasts a nearly 5,000 square foot main residence, an infinity pool with luscious landscaping, a guest and pool house as well as a pole barn. The spacious, yet cozy flow of the main residence fits perfectly with the farmhouse style exterior. The gourmet kitchen with separate bakery kitchen offers built-in banquette seating for casual dining and is open to a cozy dining room for more formal meals enjoyed in front of the wood-burning fireplace. Completing the main level is a library, mudroom and living room with rustic accents throughout. The upper level features a grand master suite, a guest bedroom with dressing room, a laundry room as well as a sizable home office. The lower level has a fireside sitting room that opens to the media and exercise rooms by custom-built sliding barn doors. The quaint guest house has a living room, dining room and full kitchen, plus an upper level with two bedrooms and a full bath, as well as a wrap-around porch overlooking the infinity edge pool and picturesque landscaping of the estate.
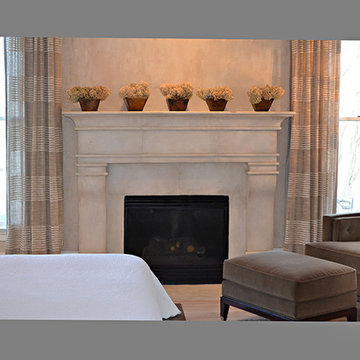
Large classic master bedroom in DC Metro with beige walls, light hardwood flooring, a standard fireplace, a stone fireplace surround and beige floors.
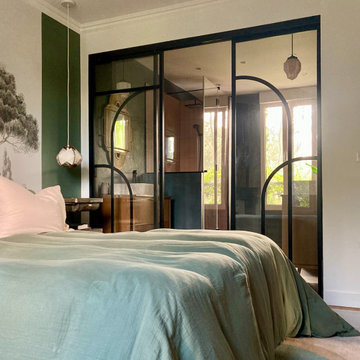
Une belle et grande maison de l’Île Saint Denis, en bord de Seine. Ce qui aura constitué l’un de mes plus gros défis ! Madame aime le pop, le rose, le batik, les 50’s-60’s-70’s, elle est tendre, romantique et tient à quelques références qui ont construit ses souvenirs de maman et d’amoureuse. Monsieur lui, aime le minimalisme, le minéral, l’art déco et les couleurs froides (et le rose aussi quand même!). Tous deux aiment les chats, les plantes, le rock, rire et voyager. Ils sont drôles, accueillants, généreux, (très) patients mais (super) perfectionnistes et parfois difficiles à mettre d’accord ?
Et voilà le résultat : un mix and match de folie, loin de mes codes habituels et du Wabi-sabi pur et dur, mais dans lequel on retrouve l’essence absolue de cette démarche esthétique japonaise : donner leur chance aux objets du passé, respecter les vibrations, les émotions et l’intime conviction, ne pas chercher à copier ou à être « tendance » mais au contraire, ne jamais oublier que nous sommes des êtres uniques qui avons le droit de vivre dans un lieu unique. Que ce lieu est rare et inédit parce que nous l’avons façonné pièce par pièce, objet par objet, motif par motif, accord après accord, à notre image et selon notre cœur. Cette maison de bord de Seine peuplée de trouvailles vintage et d’icônes du design respire la bonne humeur et la complémentarité de ce couple de clients merveilleux qui resteront des amis. Des clients capables de franchir l’Atlantique pour aller chercher des miroirs que je leur ai proposés mais qui, le temps de passer de la conception à la réalisation, sont sold out en France. Des clients capables de passer la journée avec nous sur le chantier, mètre et niveau à la main, pour nous aider à traquer la perfection dans les finitions. Des clients avec qui refaire le monde, dans la quiétude du jardin, un verre à la main, est un pur moment de bonheur. Merci pour votre confiance, votre ténacité et votre ouverture d’esprit. ????
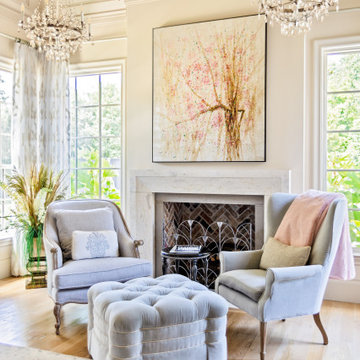
This is an example of a large traditional master bedroom in Dallas with white walls, light hardwood flooring, a standard fireplace, a stone fireplace surround, brown floors and a vaulted ceiling.
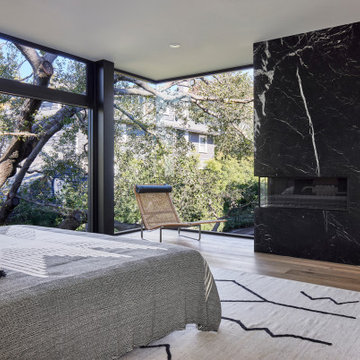
Primary Bedroom with 100-year old oak tree beyond. Access to Den up stairs at right. Photo by Dan Arnold
Design ideas for a large modern master and grey and black bedroom in Los Angeles with grey walls, light hardwood flooring, a corner fireplace, a stone fireplace surround, beige floors and all types of wall treatment.
Design ideas for a large modern master and grey and black bedroom in Los Angeles with grey walls, light hardwood flooring, a corner fireplace, a stone fireplace surround, beige floors and all types of wall treatment.
Bedroom with Light Hardwood Flooring and a Stone Fireplace Surround Ideas and Designs
3