Bedroom with Panelled Walls Ideas and Designs
Refine by:
Budget
Sort by:Popular Today
141 - 160 of 2,960 photos
Item 1 of 2
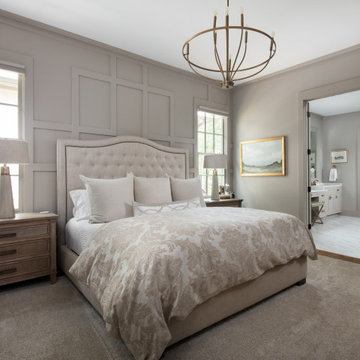
Master bedroom of new home built by Towne Builders in the Towne of Mt Laurel (Shoal Creek), photographed by Birmingham Alabama based architectural and interiors photographer Tommy Daspit. See more of his work at http://tommydaspit.com
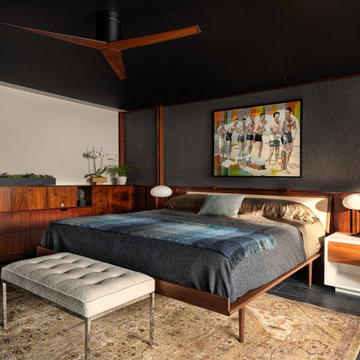
This is an example of a large retro master bedroom in Kansas City with multi-coloured walls, slate flooring, black floors and panelled walls.

Interior of the tiny house and cabin. A Ships ladder is used to access the sleeping loft. The sleeping loft has a queen bed and two porthole stained glass windows by local artist Jessi Davis.
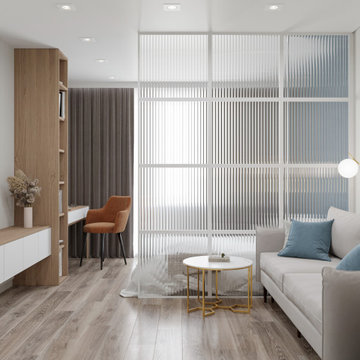
Inspiration for a small contemporary master bedroom in Moscow with beige walls, vinyl flooring, brown floors and panelled walls.
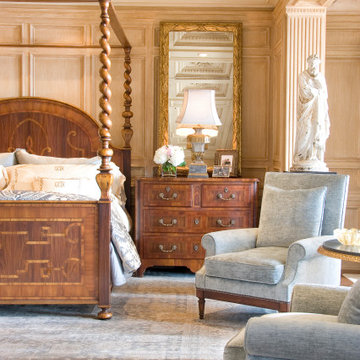
Master bedroom Italianate with some spanish influences
Expansive master bedroom in Other with brown walls, medium hardwood flooring, a standard fireplace, a stone fireplace surround, brown floors, a coffered ceiling and panelled walls.
Expansive master bedroom in Other with brown walls, medium hardwood flooring, a standard fireplace, a stone fireplace surround, brown floors, a coffered ceiling and panelled walls.
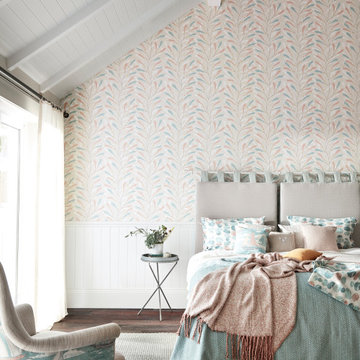
Coastal Bedroom Styled for Sanderson. Wallpaper & Fabrics Sanderson Port Issac. Photography by Andy Gore
Design ideas for a traditional guest and grey and brown bedroom in Other with dark hardwood flooring, tongue and groove walls, panelled walls, wallpapered walls, multi-coloured walls, no fireplace, brown floors, exposed beams and a timber clad ceiling.
Design ideas for a traditional guest and grey and brown bedroom in Other with dark hardwood flooring, tongue and groove walls, panelled walls, wallpapered walls, multi-coloured walls, no fireplace, brown floors, exposed beams and a timber clad ceiling.
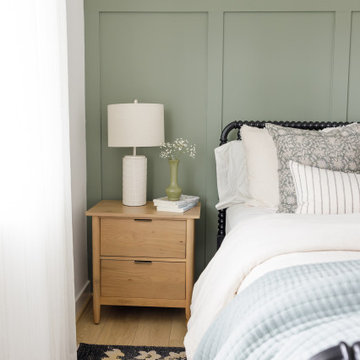
Welcome to the Guest Room Refresh project! This recent project was undertaken for a client who wanted to transform their new construction home's guest room into a cozy and inviting space for visitors. With a focus on maximizing space and creating a focal point with an accent wall, this project showcases innovative solutions for small rooms with tall ceilings.
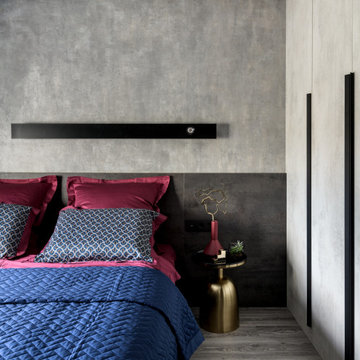
Small contemporary master and grey and white bedroom in Novosibirsk with grey walls, vinyl flooring, grey floors and panelled walls.
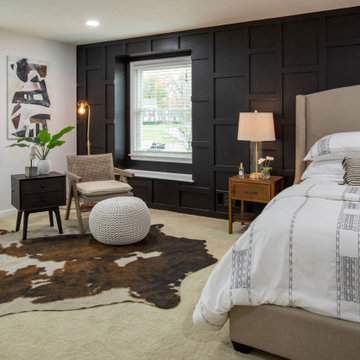
Inspiration for a large traditional master bedroom in Indianapolis with black walls, carpet, no fireplace, beige floors and panelled walls.
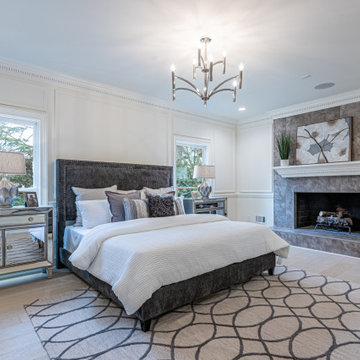
Design ideas for a traditional master bedroom in Atlanta with white walls, light hardwood flooring, a standard fireplace, a tiled fireplace surround, beige floors and panelled walls.
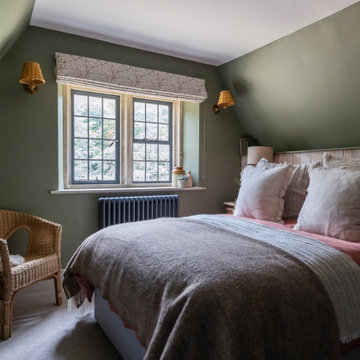
Guest bedroom in Cotswold country House
Photo of a medium sized rural guest bedroom in Gloucestershire with green walls, carpet, beige floors and panelled walls.
Photo of a medium sized rural guest bedroom in Gloucestershire with green walls, carpet, beige floors and panelled walls.
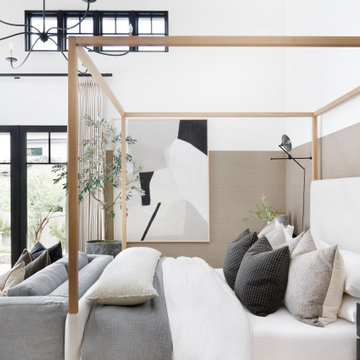
Inspiration for a large traditional master bedroom in Phoenix with white walls, light hardwood flooring, beige floors, a timber clad ceiling and panelled walls.
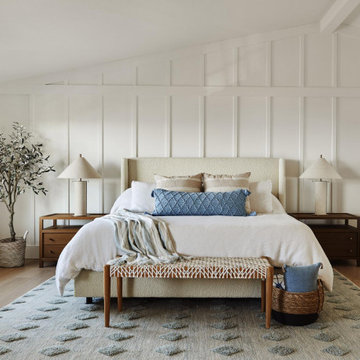
Design ideas for a beach style bedroom with white walls, medium hardwood flooring, brown floors and panelled walls.
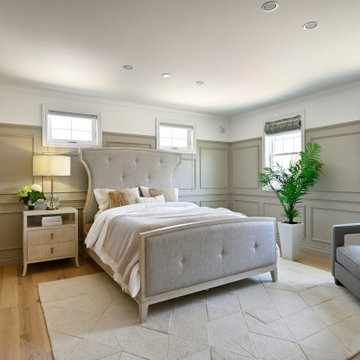
Classic bedroom in Tokyo with grey walls, medium hardwood flooring, brown floors and panelled walls.
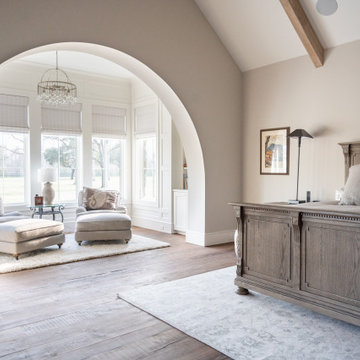
Primary Suite with Sitting Area
This is an example of a farmhouse master bedroom in Houston with beige walls, medium hardwood flooring, brown floors, a vaulted ceiling and panelled walls.
This is an example of a farmhouse master bedroom in Houston with beige walls, medium hardwood flooring, brown floors, a vaulted ceiling and panelled walls.
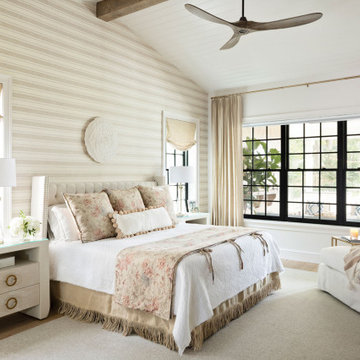
A master class in modern contemporary design is on display in Ocala, Florida. Six-hundred square feet of River-Recovered® Pecky Cypress 5-1/4” fill the ceilings and walls. The River-Recovered® Pecky Cypress is tastefully accented with a coat of white paint. The dining and outdoor lounge displays a 415 square feet of Midnight Heart Cypress 5-1/4” feature walls. Goodwin Company River-Recovered® Heart Cypress warms you up throughout the home. As you walk up the stairs guided by antique Heart Cypress handrails you are presented with a stunning Pecky Cypress feature wall with a chevron pattern design.
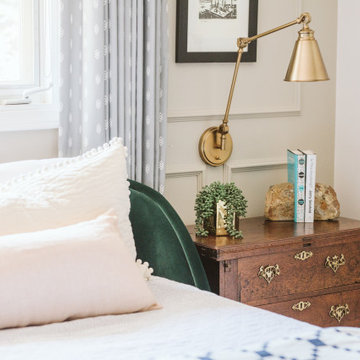
This is an example of a medium sized traditional master bedroom in Orange County with medium hardwood flooring and panelled walls.
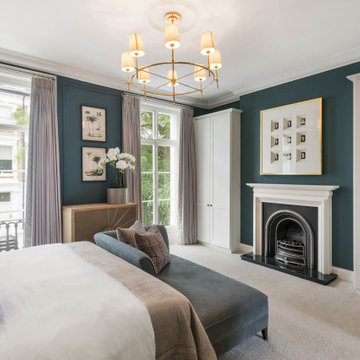
Medium sized classic master bedroom in London with blue walls, carpet, a standard fireplace, a stone fireplace surround, beige floors and panelled walls.

Our design team listened carefully to our clients' wish list. They had a vision of a cozy rustic mountain cabin type master suite retreat. The rustic beams and hardwood floors complement the neutral tones of the walls and trim. Walking into the new primary bathroom gives the same calmness with the colors and materials used in the design.
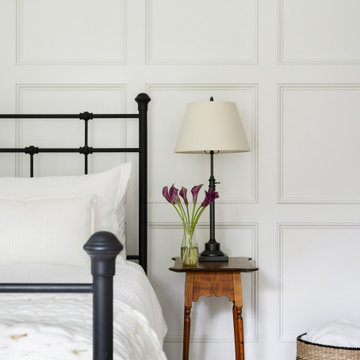
One of oldest houses we’ve had the pleasure to work on, this 1850 farmhouse needed some interior renovations after a water leak on the second floor. Not only did the water damage impact the two bedrooms on the second floor, but also the first floor guest room. After the homeowner shared his vision with us, we got to work bringing it to reality. What resulted are three unique spaces, designed and crafted with timeless appreciation.
For the first floor guest room, we added custom moldings to create a feature wall. As well as a built in desk with shelving in a corner of the room that would have otherwise been wasted space. For the second floor kid’s bedrooms, we added shiplap to the slanted ceilings. Painting the ceiling white brings a modern feel to an old space.
Bedroom with Panelled Walls Ideas and Designs
8