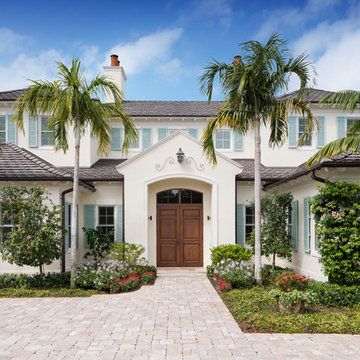Beige and White House Exterior Ideas and Designs
Refine by:
Budget
Sort by:Popular Today
201 - 220 of 163,393 photos
Item 1 of 3
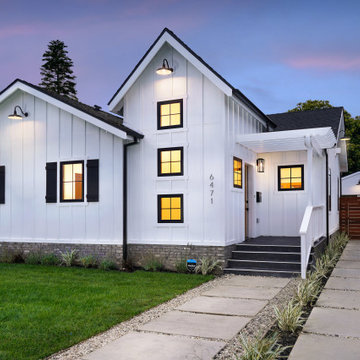
This is an example of a medium sized and white farmhouse bungalow detached house in Los Angeles with concrete fibreboard cladding, a pitched roof and a shingle roof.
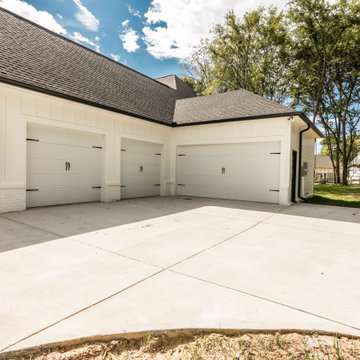
Photo of a large and white farmhouse two floor detached house in Nashville with mixed cladding, a pitched roof and a shingle roof.

Design ideas for a large and white country two floor detached house in Nashville with mixed cladding, a pitched roof and a shingle roof.
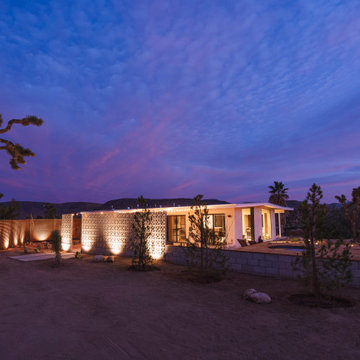
This is an example of a medium sized and white bungalow concrete detached house in Other with a flat roof.
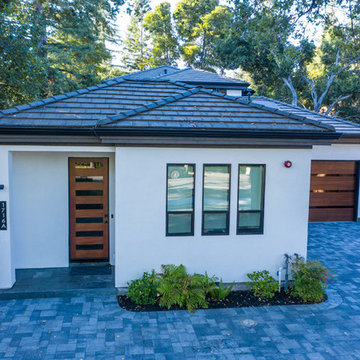
Design ideas for a medium sized and white modern two floor render detached house in San Francisco with a hip roof and a shingle roof.
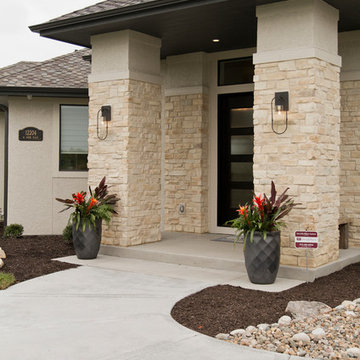
Design ideas for a large and beige modern bungalow detached house in Kansas City with mixed cladding and a shingle roof.
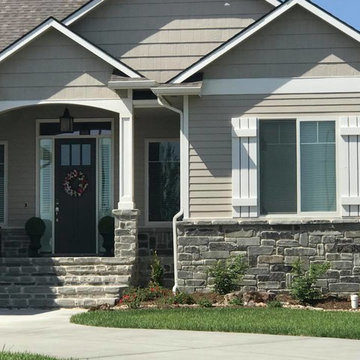
Columbia natural thin stone veneer from the Quarry Mill creates stunning curb appeal on this residential home. Columbia stone is a tumbled version of our Charcoal Canyon stone. Like Charcoal Canyon, this natural stone veneer consists of grays, whites, and black tones that will provide a neutral backdrop to your space. The edges of this tumbled stone create a softer appearance making it more compatible with various home styles. The Columbia stone is great for whole-house siding, chimneys, and entryways where you may want a soft, inviting feel.
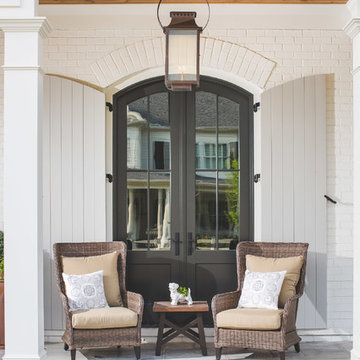
White traditional two floor brick detached house in Atlanta with a shingle roof.

Medium sized and beige contemporary two floor terraced house with stone cladding, a lean-to roof and a metal roof.
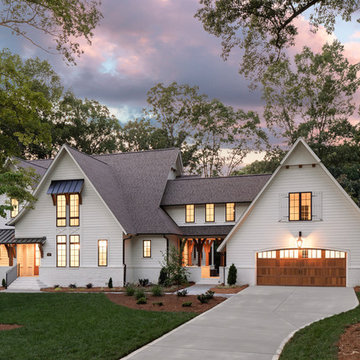
Inspiration for an expansive and white traditional two floor detached house in Charlotte with concrete fibreboard cladding, a pitched roof and a shingle roof.
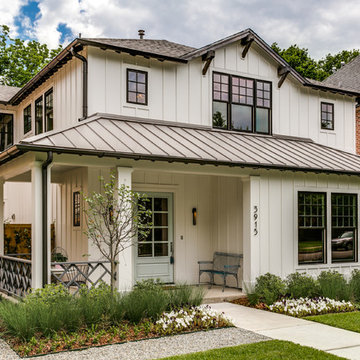
Inspiration for a white rural two floor detached house in Other with a hip roof and a mixed material roof.
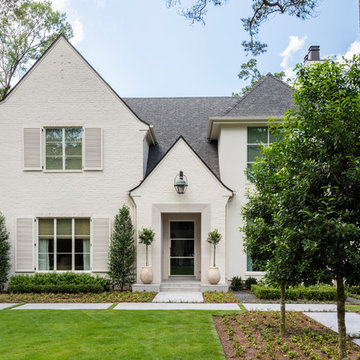
Design ideas for a white traditional two floor brick detached house in Houston with a shingle roof.
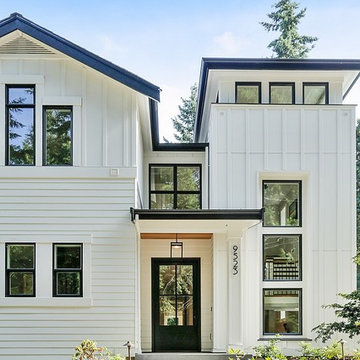
Beautiful new construction modern farmhouse. Hard siding.
This is an example of a white rural detached house in Seattle with three floors, concrete fibreboard cladding and a metal roof.
This is an example of a white rural detached house in Seattle with three floors, concrete fibreboard cladding and a metal roof.
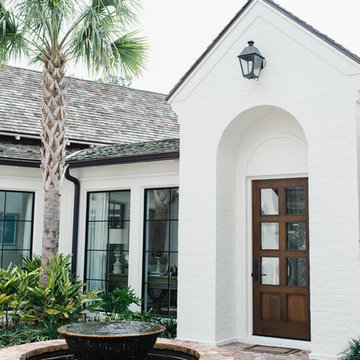
Large and white contemporary two floor brick detached house in Jacksonville with a pitched roof and a shingle roof.

Pippa Wilson Photography
An exterior shot of the double loft extension and single storey rear extension, with slate hung tiles and roof box in this London terrace house.
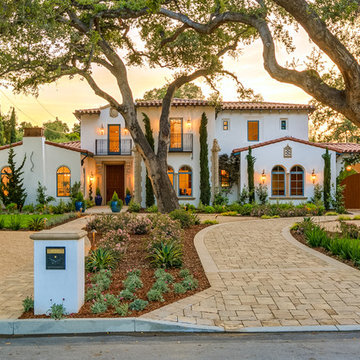
Photo of an expansive and white mediterranean two floor render detached house in Los Angeles with a hip roof and a shingle roof.
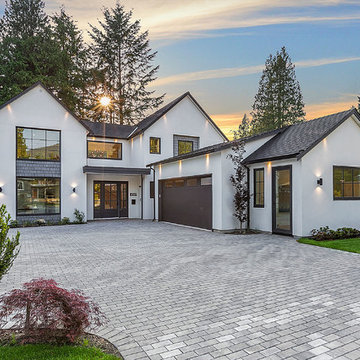
North Vancouver Luxury Single Family Custom Home. Open Floor Concept 4600 Sq Ft Home Including 5 Bedrooms & 4 Bathrooms On The Upper Floor, Large Kitchen On the Main Floor With A designated Laundry Room, Family Room, Dining Area, Powder Room, Guest Bedroom, TV Room, Office And Large Covered Patio Area For Entertaining. This Home Also Consists of a 2 Car Garage And Studio Space.
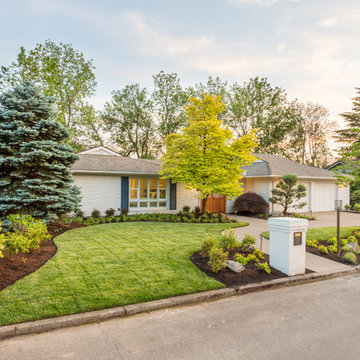
This beautiful ranch home was completely renovated from floor to ceiling!
Design ideas for a large and white traditional bungalow brick detached house in Portland with a pitched roof and a shingle roof.
Design ideas for a large and white traditional bungalow brick detached house in Portland with a pitched roof and a shingle roof.
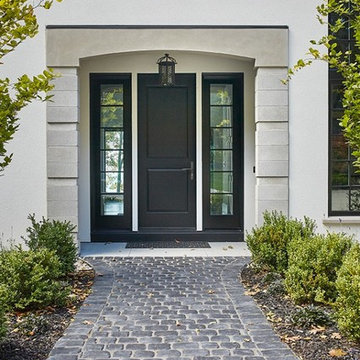
White and large modern two floor render detached house with a shingle roof, a black roof and a pitched roof.
Beige and White House Exterior Ideas and Designs
11
