Beige and White House Exterior Ideas and Designs
Refine by:
Budget
Sort by:Popular Today
121 - 140 of 163,244 photos
Item 1 of 3

Design ideas for a medium sized and white retro bungalow render detached house in San Francisco with a hip roof and a shingle roof.

Inspiration for a medium sized and white farmhouse bungalow detached house in Jacksonville with concrete fibreboard cladding, a hip roof and a shingle roof.
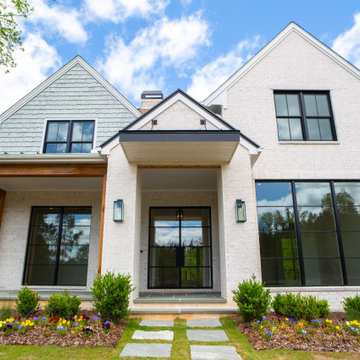
Design ideas for a large and white country two floor brick detached house in Atlanta with a pitched roof and a mixed material roof.

Design ideas for a large and white contemporary two floor detached house in Brisbane with concrete fibreboard cladding, a butterfly roof and a metal roof.
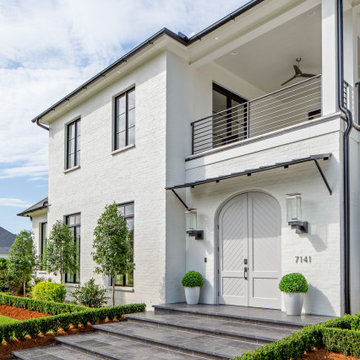
Peacock Pavers in Slate color used for the steps and front entrance
This is an example of a white contemporary brick detached house in New Orleans.
This is an example of a white contemporary brick detached house in New Orleans.
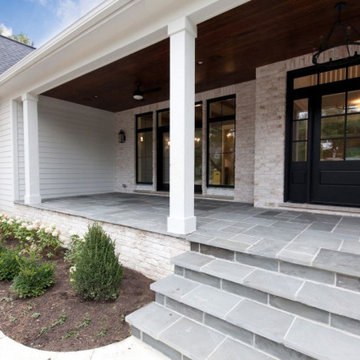
Stunning wide farmhouse door provides a warm greeting for guests. Signature black large windows let in lots of natural light.
Inspiration for a large and white rural two floor brick detached house in Chicago with a pitched roof and a shingle roof.
Inspiration for a large and white rural two floor brick detached house in Chicago with a pitched roof and a shingle roof.
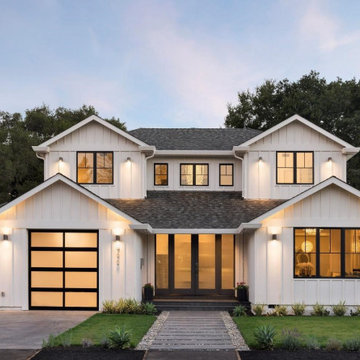
A brand new 5-bedroom / 4-bathroom modern farmhouse in a prestige Old Los Altos neighborhood. A symmetrical facade is achieved by offsetting a 2-car garage to eliminate bulk.
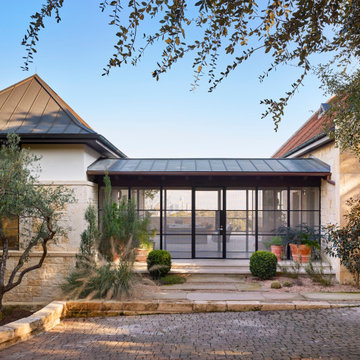
Inspiration for a medium sized and beige midcentury two floor detached house in Austin with stone cladding.
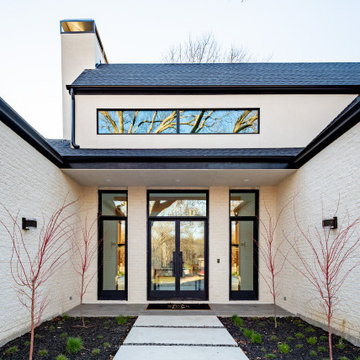
This is an example of a large and white modern two floor render detached house in Dallas with a pitched roof and a mixed material roof.
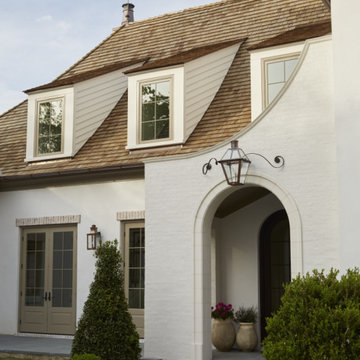
White Brick French Inspired Home in Jacksonville, Florida. Featuring Bevolo Lanterns.
Photo of a large and white two floor brick detached house in New Orleans with a shingle roof.
Photo of a large and white two floor brick detached house in New Orleans with a shingle roof.
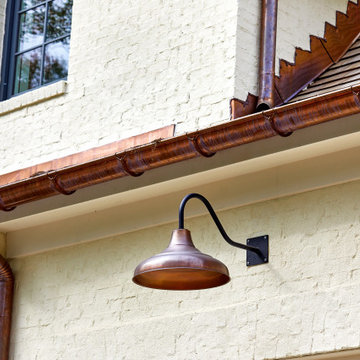
Photo of a large and white brick detached house in DC Metro with three floors, a pitched roof and a shingle roof.
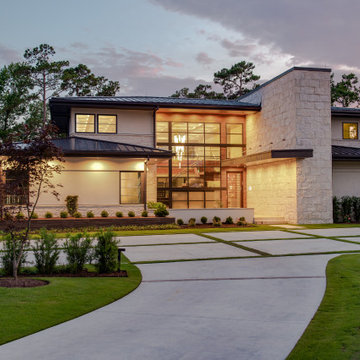
The home’s design grew organically by the crossing of water, influenced by a nearby bridge linking the tree-lined property to the surrounding golf course. The design was also inspired by the Mid-Century architecture of Florida’s Golden Beach and the revival of the idioms associated with that movement. Exploring the intersection of architecture and place and context and creativity, the project’s sensitivity to the surrounding environment is expressed with a proliferate use of natural elements — like stacked white stone facades and support columns — further smudging the edges between exterior and interior.
Water surrounds the home; a koi pond and trickling fountains create a soothing entry. Inside, expansive plate glass walls and windows welcome the outdoors. Full-length windows double as folding partition doors and when peeled back, open the living room to the lanai, and pool deck while simultaneously providing a bridge between indoor and outdoor living. An open stair floats to a second floor catwalk that links north and south bedroom wings, and both contribute to the soaring volume of the interior spaces.

For this home, we really wanted to create an atmosphere of cozy. A "lived in" farmhouse. We kept the colors light throughout the home, and added contrast with black interior windows, and just a touch of colors on the wall. To help create that cozy and comfortable vibe, we added in brass accents throughout the home. You will find brass lighting and hardware throughout the home. We also decided to white wash the large two story fireplace that resides in the great room. The white wash really helped us to get that "vintage" look, along with the over grout we had applied to it. We kept most of the metals warm, using a lot of brass and polished nickel. One of our favorite features is the vintage style shiplap we added to most of the ceiling on the main floor...and of course no vintage inspired home would be complete without true vintage rustic beams, which we placed in the great room, fireplace mantel and the master bedroom.

Inspired by the majesty of the Northern Lights and this family's everlasting love for Disney, this home plays host to enlighteningly open vistas and playful activity. Like its namesake, the beloved Sleeping Beauty, this home embodies family, fantasy and adventure in their truest form. Visions are seldom what they seem, but this home did begin 'Once Upon a Dream'. Welcome, to The Aurora.
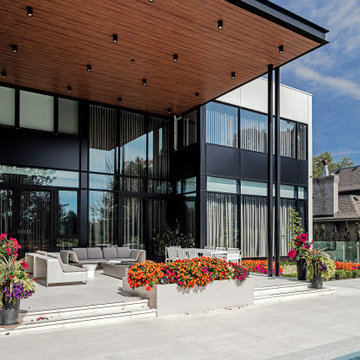
Design ideas for an expansive and white modern two floor concrete detached house in Toronto with a flat roof and a metal roof.

Modern farmhouse describes this open concept, light and airy ranch home with modern and rustic touches. Precisely positioned on a large lot the owners enjoy gorgeous sunrises from the back left corner of the property with no direct sunlight entering the 14’x7’ window in the front of the home. After living in a dark home for many years, large windows were definitely on their wish list. Three generous sliding glass doors encompass the kitchen, living and great room overlooking the adjacent horse farm and backyard pond. A rustic hickory mantle from an old Ohio barn graces the fireplace with grey stone and a limestone hearth. Rustic brick with scraped mortar adds an unpolished feel to a beautiful built-in buffet.
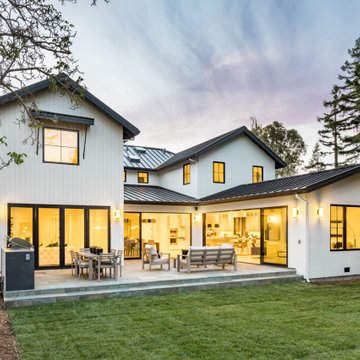
Photo of a large and white country two floor detached house in San Francisco with mixed cladding, a pitched roof and a metal roof.
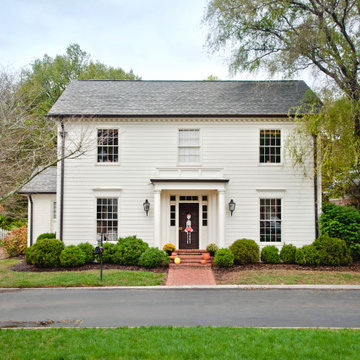
Inspiration for a white classic two floor detached house in Nashville with a pitched roof and a shingle roof.
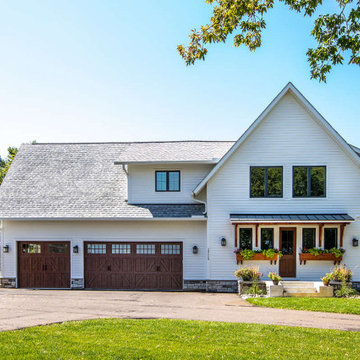
A three-car side entry garage is situated to allow unobstructed views of the exterior and opens to the rear patio as well. A side door leads directly into the mudroom/laundry room for convenience.
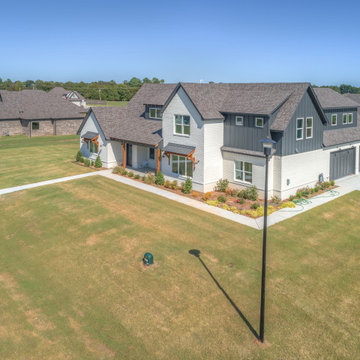
This is an example of a large and white farmhouse two floor brick detached house in Other with a pitched roof and a shingle roof.
Beige and White House Exterior Ideas and Designs
7