Beige Bathroom with All Types of Wall Treatment Ideas and Designs
Refine by:
Budget
Sort by:Popular Today
141 - 160 of 2,851 photos
Item 1 of 3
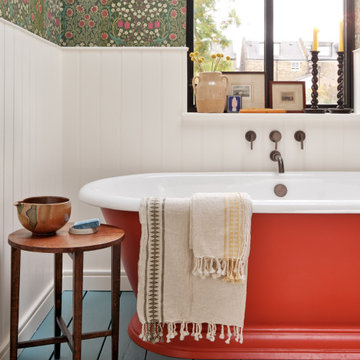
copyright Ben Quinton
Design ideas for a medium sized classic family bathroom in London with flat-panel cabinets, a freestanding bath, a wall mounted toilet, multi-coloured walls, painted wood flooring, a pedestal sink, blue floors, a wall niche, a single sink, a freestanding vanity unit and wallpapered walls.
Design ideas for a medium sized classic family bathroom in London with flat-panel cabinets, a freestanding bath, a wall mounted toilet, multi-coloured walls, painted wood flooring, a pedestal sink, blue floors, a wall niche, a single sink, a freestanding vanity unit and wallpapered walls.

Guest bathroom. Original antique door hardware. Glass Shower with white subway tile and gray grout. Black shower door hardware. Antique brass faucets. White hex tile floor. Painted white cabinets. Painted white walls and ceilings. Lakefront 1920's cabin on Lake Tahoe.
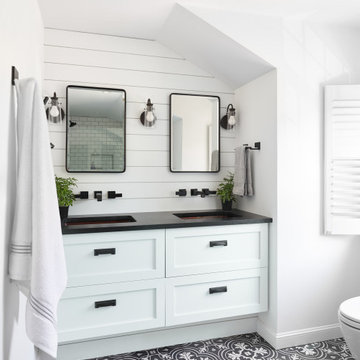
Construction by J.T. Delaney Construction, LLC | Photography by Jared Kuzia
Photo of a nautical bathroom in Boston with shaker cabinets, white cabinets, white walls, a submerged sink, black floors, black worktops, double sinks, tongue and groove walls and a built in vanity unit.
Photo of a nautical bathroom in Boston with shaker cabinets, white cabinets, white walls, a submerged sink, black floors, black worktops, double sinks, tongue and groove walls and a built in vanity unit.
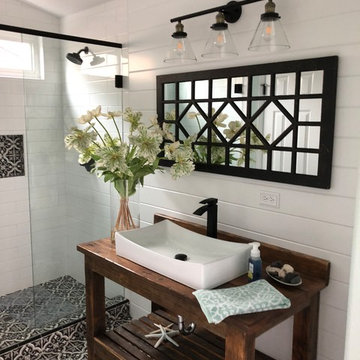
Design ideas for a medium sized rural ensuite bathroom in Other with white tiles, white walls, a vessel sink, multi-coloured floors, open cabinets, distressed cabinets, wooden worktops, brown worktops, a single sink, a freestanding vanity unit and tongue and groove walls.

Photo by Bret Gum
Wallpaper by Farrow & Ball
Vintage washstand converted to vanity with drop-in sink
Vintage medicine cabinets
Sconces by Rejuvenation
White small hex tile flooring
White wainscoting with green chair rail

Photo of a small bohemian bathroom in Cornwall with white cabinets, a built-in bath, a shower/bath combination, a wall mounted toilet, green tiles, ceramic tiles, green walls, ceramic flooring, quartz worktops, grey floors, a hinged door, white worktops, feature lighting, a single sink and a freestanding vanity unit.

This bathroom, complete with a bathtub, exudes a sophisticated hotel vibe, offering an elegant and aesthetic experience. Inspired by the luxurious ambiance found in high-end London establishments, it features impeccable design elements and great lighting, creating a space that is both visually pleasing and indulgent.

This is an example of a large modern ensuite bathroom in Toronto with flat-panel cabinets, light wood cabinets, a freestanding bath, a built-in shower, a wall mounted toilet, white tiles, stone slabs, white walls, porcelain flooring, a submerged sink, quartz worktops, grey floors, a hinged door, white worktops, a wall niche, double sinks, a floating vanity unit and panelled walls.

Step into modern luxury with this beautiful bathroom in Costa Mesa, CA. Featuring a light teal 45 degree herringbone pattern back wall, this new construction offers a unique and contemporary vibe. The vanity boasts rich brown cabinets and an elegant white marble countertop, while the shower features two niches with intricate designs inside. The attention to detail and sophisticated color palette exudes a sense of refined elegance that will leave any homeowner feeling pampered and relaxed.
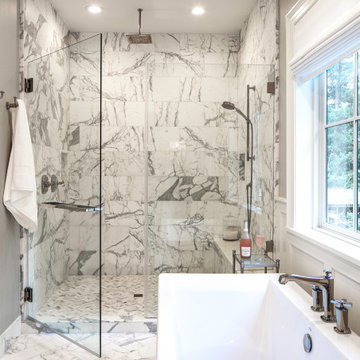
Marble master bathroom with herringbone pattern in the floor and large wall tiles. Dual shower heads and free standing tub with Kohler tub filler.
This is an example of a large traditional ensuite bathroom in San Francisco with shaker cabinets, white cabinets, a freestanding bath, a double shower, a one-piece toilet, grey walls, marble flooring, a submerged sink, marble worktops, white floors, a hinged door, white worktops, an enclosed toilet, double sinks, a built in vanity unit and panelled walls.
This is an example of a large traditional ensuite bathroom in San Francisco with shaker cabinets, white cabinets, a freestanding bath, a double shower, a one-piece toilet, grey walls, marble flooring, a submerged sink, marble worktops, white floors, a hinged door, white worktops, an enclosed toilet, double sinks, a built in vanity unit and panelled walls.

Victorian Style Bathroom in Horsham, West Sussex
In the peaceful village of Warnham, West Sussex, bathroom designer George Harvey has created a fantastic Victorian style bathroom space, playing homage to this characterful house.
Making the most of present-day, Victorian Style bathroom furnishings was the brief for this project, with this client opting to maintain the theme of the house throughout this bathroom space. The design of this project is minimal with white and black used throughout to build on this theme, with present day technologies and innovation used to give the client a well-functioning bathroom space.
To create this space designer George has used bathroom suppliers Burlington and Crosswater, with traditional options from each utilised to bring the classic black and white contrast desired by the client. In an additional modern twist, a HiB illuminating mirror has been included – incorporating a present-day innovation into this timeless bathroom space.
Bathroom Accessories
One of the key design elements of this project is the contrast between black and white and balancing this delicately throughout the bathroom space. With the client not opting for any bathroom furniture space, George has done well to incorporate traditional Victorian accessories across the room. Repositioned and refitted by our installation team, this client has re-used their own bath for this space as it not only suits this space to a tee but fits perfectly as a focal centrepiece to this bathroom.
A generously sized Crosswater Clear6 shower enclosure has been fitted in the corner of this bathroom, with a sliding door mechanism used for access and Crosswater’s Matt Black frame option utilised in a contemporary Victorian twist. Distinctive Burlington ceramics have been used in the form of pedestal sink and close coupled W/C, bringing a traditional element to these essential bathroom pieces.
Bathroom Features
Traditional Burlington Brassware features everywhere in this bathroom, either in the form of the Walnut finished Kensington range or Chrome and Black Trent brassware. Walnut pillar taps, bath filler and handset bring warmth to the space with Chrome and Black shower valve and handset contributing to the Victorian feel of this space. Above the basin area sits a modern HiB Solstice mirror with integrated demisting technology, ambient lighting and customisable illumination. This HiB mirror also nicely balances a modern inclusion with the traditional space through the selection of a Matt Black finish.
Along with the bathroom fitting, plumbing and electrics, our installation team also undertook a full tiling of this bathroom space. Gloss White wall tiles have been used as a base for Victorian features while the floor makes decorative use of Black and White Petal patterned tiling with an in keeping black border tile. As part of the installation our team have also concealed all pipework for a minimal feel.
Our Bathroom Design & Installation Service
With any bathroom redesign several trades are needed to ensure a great finish across every element of your space. Our installation team has undertaken a full bathroom fitting, electrics, plumbing and tiling work across this project with our project management team organising the entire works. Not only is this bathroom a great installation, designer George has created a fantastic space that is tailored and well-suited to this Victorian Warnham home.
If this project has inspired your next bathroom project, then speak to one of our experienced designers about it.
Call a showroom or use our online appointment form to book your free design & quote.

Large modern cream and black ensuite bathroom in London with light wood cabinets, a freestanding bath, a walk-in shower, a wall mounted toilet, green tiles, porcelain tiles, white walls, porcelain flooring, a console sink, marble worktops, white floors, an open shower, white worktops, a feature wall, a single sink, a floating vanity unit, a wallpapered ceiling and wood walls.
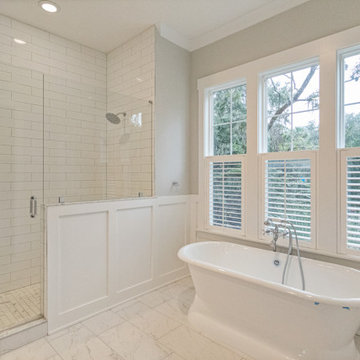
Master bath oasis offers an expansive shower and an inviting freestanding soaking tub. Large window flood the room with light while plantation shutters create privacy without sacrificing the sunlight. Simple craftsman style wainscoting carries the coastal charm of the home into the bath.

Matching Queen Anne style vanities in a custom green paint on maple from Grabill Cabinets are the focal point in the girl's bathroom. The interior designer's idea trim the entire space in the same color creates a visually rich experience that is stylish and fun. Builder: Insignia Homes, Architect: Lorenz & Co., Interior Design: Deidre Interiors, Cabinety: Grabill Cabinets, Appliances: Bekins,
Photography: Werner Straube Photography
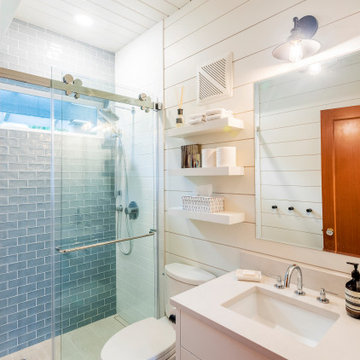
Photo by Brice Ferre
Design ideas for a medium sized country shower room bathroom in Vancouver with shaker cabinets, white cabinets, an alcove shower, a two-piece toilet, white walls, cement flooring, a submerged sink, engineered stone worktops, beige floors, a sliding door, white worktops, a single sink, a freestanding vanity unit, a timber clad ceiling and tongue and groove walls.
Design ideas for a medium sized country shower room bathroom in Vancouver with shaker cabinets, white cabinets, an alcove shower, a two-piece toilet, white walls, cement flooring, a submerged sink, engineered stone worktops, beige floors, a sliding door, white worktops, a single sink, a freestanding vanity unit, a timber clad ceiling and tongue and groove walls.

This gorgeous guest bathroom remodel turned an outdated hall bathroom into a guest's spa retreat. The classic gray subway tile mixed with dark gray shiplap lends a farmhouse feel, while the octagon, marble-look porcelain floor tile and brushed nickel accents add a modern vibe. Paired with the existing oak vanity and curved retro mirrors, this space has it all - a combination of colors and textures that invites you to come on in...
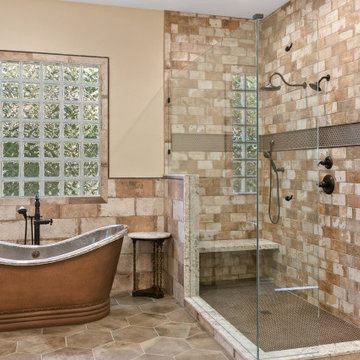
Photo of a large mediterranean ensuite bathroom in Other with a freestanding bath, a corner shower, beige walls, grey floors, a hinged door, a shower bench and brick walls.
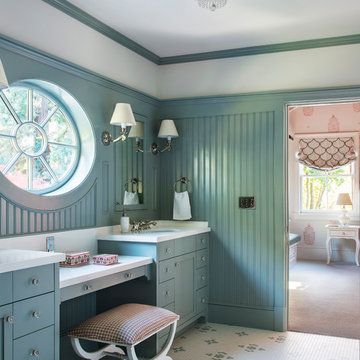
Design ideas for a medium sized classic bathroom in San Francisco with blue cabinets, a freestanding bath, an alcove shower, grey tiles, blue walls, porcelain flooring, a submerged sink, solid surface worktops, multi-coloured floors, an open shower, shaker cabinets, a built in vanity unit and panelled walls.
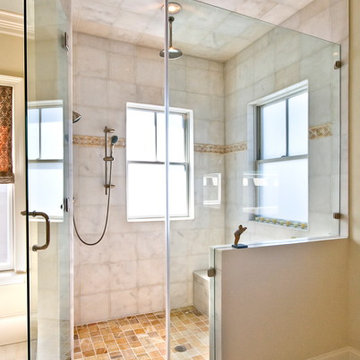
This is an example of a classic half tiled bathroom in Charleston with an alcove shower and beige tiles.

To meet the client‘s brief and maintain the character of the house it was decided to retain the existing timber framed windows and VJ timber walling above tiles.
The client loves green and yellow, so a patterned floor tile including these colours was selected, with two complimentry subway tiles used for the walls up to the picture rail. The feature green tile used in the back of the shower. A playful bold vinyl wallpaper was installed in the bathroom and above the dado rail in the toilet. The corner back to wall bath, brushed gold tapware and accessories, wall hung custom vanity with Davinci Blanco stone bench top, teardrop clearstone basin, circular mirrored shaving cabinet and antique brass wall sconces finished off the look.
The picture rail in the high section was painted in white to match the wall tiles and the above VJ‘s were painted in Dulux Triamble to match the custom vanity 2 pak finish. This colour framed the small room and with the high ceilings softened the space and made it more intimate. The timber window architraves were retained, whereas the architraves around the entry door were painted white to match the wall tiles.
The adjacent toilet was changed to an in wall cistern and pan with tiles, wallpaper, accessories and wall sconces to match the bathroom
Overall, the design allowed open easy access, modernised the space and delivered the wow factor that the client was seeking.
Beige Bathroom with All Types of Wall Treatment Ideas and Designs
8

 Shelves and shelving units, like ladder shelves, will give you extra space without taking up too much floor space. Also look for wire, wicker or fabric baskets, large and small, to store items under or next to the sink, or even on the wall.
Shelves and shelving units, like ladder shelves, will give you extra space without taking up too much floor space. Also look for wire, wicker or fabric baskets, large and small, to store items under or next to the sink, or even on the wall.  The sink, the mirror, shower and/or bath are the places where you might want the clearest and strongest light. You can use these if you want it to be bright and clear. Otherwise, you might want to look at some soft, ambient lighting in the form of chandeliers, short pendants or wall lamps. You could use accent lighting around your bath in the form to create a tranquil, spa feel, as well.
The sink, the mirror, shower and/or bath are the places where you might want the clearest and strongest light. You can use these if you want it to be bright and clear. Otherwise, you might want to look at some soft, ambient lighting in the form of chandeliers, short pendants or wall lamps. You could use accent lighting around your bath in the form to create a tranquil, spa feel, as well. 