Beige Bathroom with All Types of Wall Treatment Ideas and Designs
Refine by:
Budget
Sort by:Popular Today
121 - 140 of 2,851 photos
Item 1 of 3

Walk in shower
Photo of a medium sized retro ensuite bathroom in Albuquerque with freestanding cabinets, medium wood cabinets, a freestanding bath, a corner shower, a two-piece toilet, white tiles, mosaic tiles, white walls, porcelain flooring, a submerged sink, quartz worktops, grey floors, a hinged door, white worktops, double sinks, a freestanding vanity unit, exposed beams and wainscoting.
Photo of a medium sized retro ensuite bathroom in Albuquerque with freestanding cabinets, medium wood cabinets, a freestanding bath, a corner shower, a two-piece toilet, white tiles, mosaic tiles, white walls, porcelain flooring, a submerged sink, quartz worktops, grey floors, a hinged door, white worktops, double sinks, a freestanding vanity unit, exposed beams and wainscoting.

A warm and inviting custom master bathroom.
Design ideas for a medium sized country ensuite bathroom in Raleigh with shaker cabinets, white cabinets, a double shower, a two-piece toilet, white tiles, porcelain tiles, white walls, porcelain flooring, a submerged sink, marble worktops, grey floors, a hinged door, grey worktops, an enclosed toilet, double sinks, a freestanding vanity unit and tongue and groove walls.
Design ideas for a medium sized country ensuite bathroom in Raleigh with shaker cabinets, white cabinets, a double shower, a two-piece toilet, white tiles, porcelain tiles, white walls, porcelain flooring, a submerged sink, marble worktops, grey floors, a hinged door, grey worktops, an enclosed toilet, double sinks, a freestanding vanity unit and tongue and groove walls.

Country ensuite bathroom in Louisville with recessed-panel cabinets, white cabinets, a freestanding bath, an alcove shower, white tiles, marble tiles, grey walls, marble flooring, quartz worktops, white floors, a hinged door, black worktops, a laundry area, double sinks, a built in vanity unit and tongue and groove walls.

Design ideas for a medium sized classic bathroom in New York with freestanding cabinets, brown cabinets, an alcove shower, a two-piece toilet, white tiles, white walls, a submerged sink, terrazzo worktops, a hinged door, multi-coloured worktops, ceramic tiles, porcelain flooring, multi-coloured floors, a single sink, a freestanding vanity unit and a vaulted ceiling.
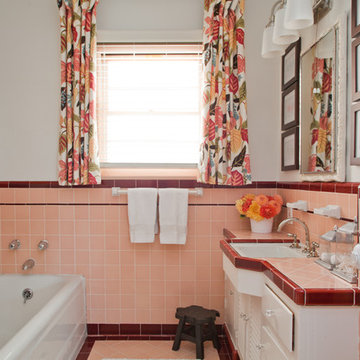
This home showcases a joyful palette with printed upholstery, bright pops of color, and unexpected design elements. It's all about balancing style with functionality as each piece of decor serves an aesthetic and practical purpose.
---
Project designed by Pasadena interior design studio Amy Peltier Interior Design & Home. They serve Pasadena, Bradbury, South Pasadena, San Marino, La Canada Flintridge, Altadena, Monrovia, Sierra Madre, Los Angeles, as well as surrounding areas.
For more about Amy Peltier Interior Design & Home, click here: https://peltierinteriors.com/
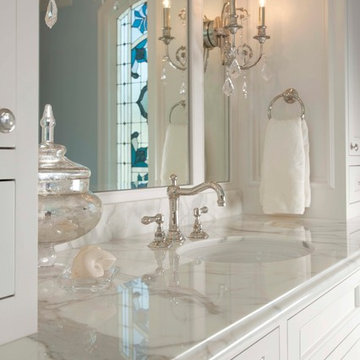
Felix Sanchez
This is an example of a large classic ensuite bathroom in Houston with recessed-panel cabinets, white cabinets, a claw-foot bath, an alcove shower, blue walls, marble flooring, a submerged sink, marble worktops, white floors, a hinged door, white worktops, double sinks, a built in vanity unit and panelled walls.
This is an example of a large classic ensuite bathroom in Houston with recessed-panel cabinets, white cabinets, a claw-foot bath, an alcove shower, blue walls, marble flooring, a submerged sink, marble worktops, white floors, a hinged door, white worktops, double sinks, a built in vanity unit and panelled walls.

Embracing a traditional look - these clients truly made us 'green with envy'. The amazing penny round tile with green glass inlay, stained inset cabinets, white quartz countertops and green decorative wallpaper truly make the space unique

This guest bathroom was designed to reflect the home’s historical character and contemporary feel. Custom vanity overhanging a wood bench storage unit. Ann sacks’ ceramic and glazed lava stone tiles throughout.

At once elegant and rustic, farmhouse bathrooms are perfect for adding a touch of old-fashioned charm to your home. Characterized by plenty of light wood, black and brass. Farmhouse bathroom ideas are sure to help you create a sumptuous design that is both livable and aesthetically-pleasing to anyone.

Custom vanity pairing nicely with this beautiful tile.
This is an example of a medium sized modern family bathroom in Nashville with shaker cabinets, black cabinets, a walk-in shower, a one-piece toilet, white tiles, white walls, ceramic flooring, a submerged sink, quartz worktops, multi-coloured floors, a hinged door, white worktops, an enclosed toilet, double sinks, a built in vanity unit, a timber clad ceiling and tongue and groove walls.
This is an example of a medium sized modern family bathroom in Nashville with shaker cabinets, black cabinets, a walk-in shower, a one-piece toilet, white tiles, white walls, ceramic flooring, a submerged sink, quartz worktops, multi-coloured floors, a hinged door, white worktops, an enclosed toilet, double sinks, a built in vanity unit, a timber clad ceiling and tongue and groove walls.
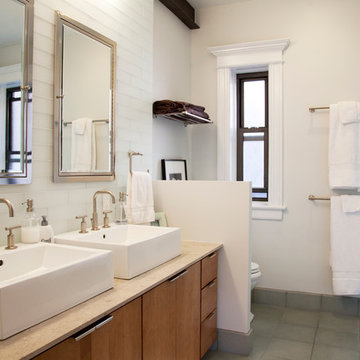
Photos by Kate Owen
Inspiration for a large contemporary ensuite half tiled bathroom in New York with a vessel sink, flat-panel cabinets, medium wood cabinets, white tiles, white walls and grey floors.
Inspiration for a large contemporary ensuite half tiled bathroom in New York with a vessel sink, flat-panel cabinets, medium wood cabinets, white tiles, white walls and grey floors.

Innovative Solutions to Create your Dream Bathroom
We will upgrade your bathroom with creative solutions at affordable prices like adding a new bathtub or shower, or wooden floors so that you enjoy a spa-like relaxing ambience at home. Our ideas are not only functional but also help you save money in the long run, like installing energy-efficient appliances that consume less power. We also install eco-friendly devices that use less water and inspect every area of your bathroom to ensure there is no possibility of growth of mold or mildew. Appropriately-placed lighting fixtures will ensure that every corner of your bathroom receives optimum lighting. We will make your bathroom more comfortable by installing fans to improve ventilation and add cooling or heating systems.
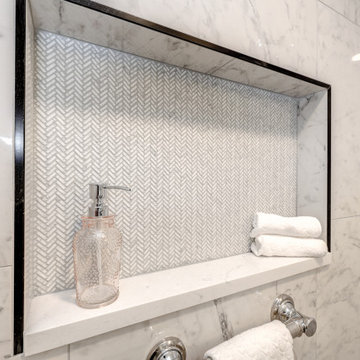
Full gut primary suite remodel in SW Portland, OR. The primary suite included relocating plumbing, removing walls to open the bath to have more space, all new custom cabinets, and a custom vanity desk, quartz countertops, new flooring throughout, new lighting, and plumbing fixtures.

Photo of a medium sized classic family bathroom in San Francisco with raised-panel cabinets, white cabinets, an alcove bath, a shower/bath combination, a one-piece toilet, white tiles, ceramic tiles, multi-coloured walls, wood-effect flooring, a submerged sink, solid surface worktops, brown floors, a shower curtain, white worktops, a wall niche, a single sink, a built in vanity unit and wallpapered walls.
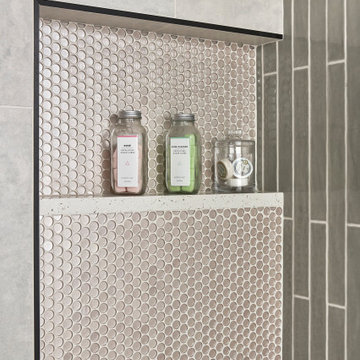
© Lassiter Photography | ReVisionCharlotte.com
Medium sized retro ensuite bathroom in Charlotte with recessed-panel cabinets, light wood cabinets, a double shower, a two-piece toilet, green tiles, ceramic tiles, white walls, ceramic flooring, a submerged sink, engineered stone worktops, black floors, a hinged door, white worktops, a wall niche, double sinks, a floating vanity unit and wallpapered walls.
Medium sized retro ensuite bathroom in Charlotte with recessed-panel cabinets, light wood cabinets, a double shower, a two-piece toilet, green tiles, ceramic tiles, white walls, ceramic flooring, a submerged sink, engineered stone worktops, black floors, a hinged door, white worktops, a wall niche, double sinks, a floating vanity unit and wallpapered walls.

This beautifully crafted master bathroom plays off the contrast of the blacks and white while highlighting an off yellow accent. The layout and use of space allows for the perfect retreat at the end of the day.
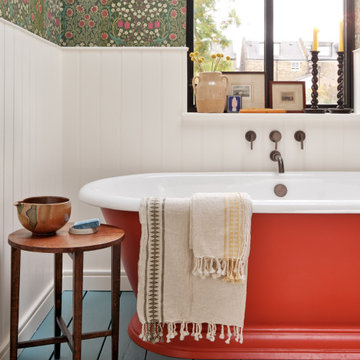
copyright Ben Quinton
Design ideas for a medium sized classic family bathroom in London with flat-panel cabinets, a freestanding bath, a wall mounted toilet, multi-coloured walls, painted wood flooring, a pedestal sink, blue floors, a wall niche, a single sink, a freestanding vanity unit and wallpapered walls.
Design ideas for a medium sized classic family bathroom in London with flat-panel cabinets, a freestanding bath, a wall mounted toilet, multi-coloured walls, painted wood flooring, a pedestal sink, blue floors, a wall niche, a single sink, a freestanding vanity unit and wallpapered walls.

Guest bathroom. Original antique door hardware. Glass Shower with white subway tile and gray grout. Black shower door hardware. Antique brass faucets. White hex tile floor. Painted white cabinets. Painted white walls and ceilings. Lakefront 1920's cabin on Lake Tahoe.
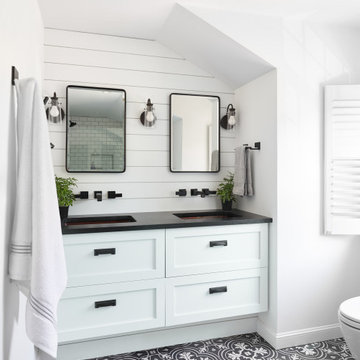
Construction by J.T. Delaney Construction, LLC | Photography by Jared Kuzia
Photo of a nautical bathroom in Boston with shaker cabinets, white cabinets, white walls, a submerged sink, black floors, black worktops, double sinks, tongue and groove walls and a built in vanity unit.
Photo of a nautical bathroom in Boston with shaker cabinets, white cabinets, white walls, a submerged sink, black floors, black worktops, double sinks, tongue and groove walls and a built in vanity unit.
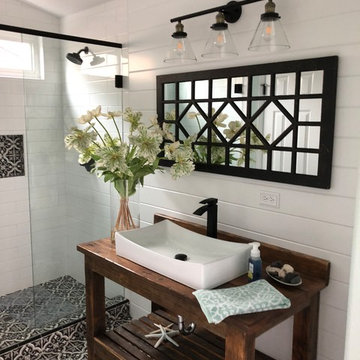
Design ideas for a medium sized rural ensuite bathroom in Other with white tiles, white walls, a vessel sink, multi-coloured floors, open cabinets, distressed cabinets, wooden worktops, brown worktops, a single sink, a freestanding vanity unit and tongue and groove walls.
Beige Bathroom with All Types of Wall Treatment Ideas and Designs
7

 Shelves and shelving units, like ladder shelves, will give you extra space without taking up too much floor space. Also look for wire, wicker or fabric baskets, large and small, to store items under or next to the sink, or even on the wall.
Shelves and shelving units, like ladder shelves, will give you extra space without taking up too much floor space. Also look for wire, wicker or fabric baskets, large and small, to store items under or next to the sink, or even on the wall.  The sink, the mirror, shower and/or bath are the places where you might want the clearest and strongest light. You can use these if you want it to be bright and clear. Otherwise, you might want to look at some soft, ambient lighting in the form of chandeliers, short pendants or wall lamps. You could use accent lighting around your bath in the form to create a tranquil, spa feel, as well.
The sink, the mirror, shower and/or bath are the places where you might want the clearest and strongest light. You can use these if you want it to be bright and clear. Otherwise, you might want to look at some soft, ambient lighting in the form of chandeliers, short pendants or wall lamps. You could use accent lighting around your bath in the form to create a tranquil, spa feel, as well. 