Beige Bathroom with All Types of Wall Treatment Ideas and Designs
Refine by:
Budget
Sort by:Popular Today
41 - 60 of 2,851 photos
Item 1 of 3
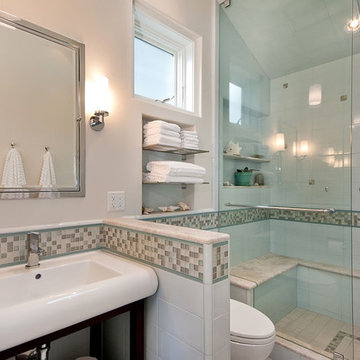
Photo of a contemporary half tiled bathroom in San Francisco.
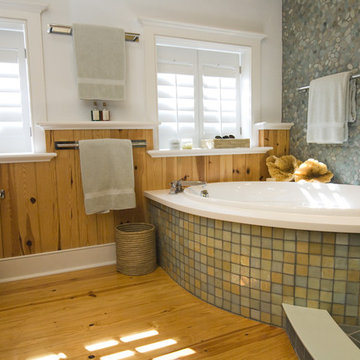
Photo by John Welsh.
Contemporary bathroom in Wilmington with pebble tiles.
Contemporary bathroom in Wilmington with pebble tiles.

D&M Images
Contemporary half tiled bathroom in Other with mosaic tiles and feature lighting.
Contemporary half tiled bathroom in Other with mosaic tiles and feature lighting.
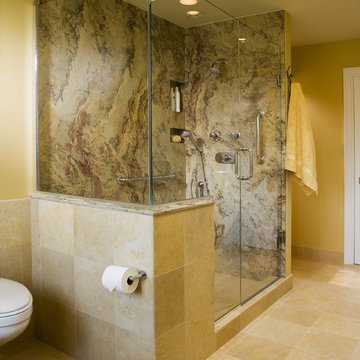
Design ideas for a contemporary half tiled bathroom in San Francisco with an alcove shower, beige tiles and stone slabs.

Taking the elements of the traditional 1929 bathroom as a spring board, this bathroom’s design asserts that modern interiors can live beautifully within a conventional backdrop. While paying homage to the work-a-day bathroom, the finished room successfully combines modern sophistication and whimsy. The familiar black and white tile clad bathroom was re-envisioned utilizing a custom mosaic tile, updated fixtures and fittings, an unexpected color palette, state of the art light fixtures and bold modern art. The original dressing area closets, given a face lift with new finish and hardware, were the inspiration for the new custom vanity - modern in concept, but incorporating the grid detail found in the original casework.

Photography by William Quarles
Design ideas for a large classic ensuite half tiled bathroom in Charleston with a freestanding bath, stone tiles, pebble tile flooring, beaded cabinets, beige cabinets, a corner shower, grey tiles, beige walls, engineered stone worktops, grey floors and white worktops.
Design ideas for a large classic ensuite half tiled bathroom in Charleston with a freestanding bath, stone tiles, pebble tile flooring, beaded cabinets, beige cabinets, a corner shower, grey tiles, beige walls, engineered stone worktops, grey floors and white worktops.

Photo of a large traditional ensuite bathroom in Boston with blue cabinets, a corner shower, white tiles, ceramic tiles, marble flooring, a submerged sink, marble worktops, white floors, a hinged door, white worktops, an enclosed toilet, double sinks, a built in vanity unit and wallpapered walls.

The indigo vanity and its brass hardware stand in perfect harmony with the mirror, which elegantly reflects the marble shower.
Small bohemian shower room bathroom in Minneapolis with recessed-panel cabinets, blue cabinets, marble tiles, marble flooring, marble worktops, white floors, white worktops, a built in vanity unit, wallpapered walls, a built-in shower, a one-piece toilet, a vessel sink, a hinged door, a wall niche and a single sink.
Small bohemian shower room bathroom in Minneapolis with recessed-panel cabinets, blue cabinets, marble tiles, marble flooring, marble worktops, white floors, white worktops, a built in vanity unit, wallpapered walls, a built-in shower, a one-piece toilet, a vessel sink, a hinged door, a wall niche and a single sink.

La salle d’eau est séparée de la chambre par une porte coulissante vitrée afin de laisser passer la lumière naturelle. L’armoire à pharmacie a été réalisée sur mesure. Ses portes miroir apportent volume et profondeur à l’espace. Afin de se fondre dans le décor et d’optimiser l’agencement, elle a été incrustée dans le doublage du mur.
Enfin, la mosaïque irisée bleue Kitkat (Casalux) apporte tout le caractère de cette mini pièce maximisée.

This hall 1/2 Bathroom was very outdated and needed an update. We started by tearing out a wall that separated the sink area from the toilet and shower area. We found by doing this would give the bathroom more breathing space. We installed patterned cement tile on the main floor and on the shower floor is a black hex mosaic tile, with white subway tiles wrapping the walls.

Photo of a small contemporary family bathroom in New York with all styles of cabinet, white cabinets, an alcove bath, a shower/bath combination, a one-piece toilet, white tiles, mosaic tiles, white walls, porcelain flooring, a submerged sink, engineered stone worktops, beige floors, a hinged door, white worktops, a single sink, a freestanding vanity unit, all types of ceiling and all types of wall treatment.

In this Gainesville guest bath design, Shiloh Select Poplar Seagull finish cabinetry enhances the natural tones of the wood. The combination of natural wood with Richelieu brushed nickel hardware, a white countertop and sink with a Delta two-handled faucet creates a bright, welcoming space for this hall bathroom. The vanity area is finished off with a Glasscrafters mirrored medicine cabinet and Kichler wall sconces. A half wall separates the vanity from a Toto Drake II toilet, which sits next to the combination bathtub/shower. The Kohler Archer tub, faucet, and showerheads enhance the style of this space along with Dal Rittenhouse white subway tile with a mosaic tile border. The shower also includes corner shelves and grab bars.

Download our free ebook, Creating the Ideal Kitchen. DOWNLOAD NOW
This charming little attic bath was an infrequently used guest bath located on the 3rd floor right above the master bath that we were also remodeling. The beautiful original leaded glass windows open to a view of the park and small lake across the street. A vintage claw foot tub sat directly below the window. This is where the charm ended though as everything was sorely in need of updating. From the pieced-together wall cladding to the exposed electrical wiring and old galvanized plumbing, it was in definite need of a gut job. Plus the hardwood flooring leaked into the bathroom below which was priority one to fix. Once we gutted the space, we got to rebuilding the room. We wanted to keep the cottage-y charm, so we started with simple white herringbone marble tile on the floor and clad all the walls with soft white shiplap paneling. A new clawfoot tub/shower under the original window was added. Next, to allow for a larger vanity with more storage, we moved the toilet over and eliminated a mish mash of storage pieces. We discovered that with separate hot/cold supplies that were the only thing available for a claw foot tub with a shower kit, building codes require a pressure balance valve to prevent scalding, so we had to install a remote valve. We learn something new on every job! There is a view to the park across the street through the home’s original custom shuttered windows. Can’t you just smell the fresh air? We found a vintage dresser and had it lacquered in high gloss black and converted it into a vanity. The clawfoot tub was also painted black. Brass lighting, plumbing and hardware details add warmth to the room, which feels right at home in the attic of this traditional home. We love how the combination of traditional and charming come together in this sweet attic guest bath. Truly a room with a view!
Designed by: Susan Klimala, CKD, CBD
Photography by: Michael Kaskel
For more information on kitchen and bath design ideas go to: www.kitchenstudio-ge.com

Download our free ebook, Creating the Ideal Kitchen. DOWNLOAD NOW
This charming little attic bath was an infrequently used guest bath located on the 3rd floor right above the master bath that we were also remodeling. The beautiful original leaded glass windows open to a view of the park and small lake across the street. A vintage claw foot tub sat directly below the window. This is where the charm ended though as everything was sorely in need of updating. From the pieced-together wall cladding to the exposed electrical wiring and old galvanized plumbing, it was in definite need of a gut job. Plus the hardwood flooring leaked into the bathroom below which was priority one to fix. Once we gutted the space, we got to rebuilding the room. We wanted to keep the cottage-y charm, so we started with simple white herringbone marble tile on the floor and clad all the walls with soft white shiplap paneling. A new clawfoot tub/shower under the original window was added. Next, to allow for a larger vanity with more storage, we moved the toilet over and eliminated a mish mash of storage pieces. We discovered that with separate hot/cold supplies that were the only thing available for a claw foot tub with a shower kit, building codes require a pressure balance valve to prevent scalding, so we had to install a remote valve. We learn something new on every job! There is a view to the park across the street through the home’s original custom shuttered windows. Can’t you just smell the fresh air? We found a vintage dresser and had it lacquered in high gloss black and converted it into a vanity. The clawfoot tub was also painted black. Brass lighting, plumbing and hardware details add warmth to the room, which feels right at home in the attic of this traditional home. We love how the combination of traditional and charming come together in this sweet attic guest bath. Truly a room with a view!
Designed by: Susan Klimala, CKD, CBD
Photography by: Michael Kaskel
For more information on kitchen and bath design ideas go to: www.kitchenstudio-ge.com
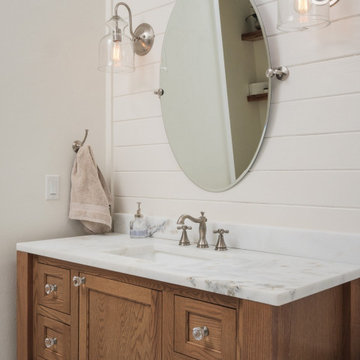
Photo of a farmhouse ensuite bathroom in Miami with medium wood cabinets, a shower curtain, a single sink, a freestanding vanity unit and tongue and groove walls.

Wallpapered bathroom with textured stone tile on the shower wall which is complemented by the hickory vanity and quartzite countertop.
Photo of a small beach style shower room bathroom in Orange County with recessed-panel cabinets, light wood cabinets, an alcove shower, white tiles, ceramic tiles, multi-coloured walls, ceramic flooring, a submerged sink, granite worktops, black floors, a hinged door, white worktops, a single sink, a freestanding vanity unit, a two-piece toilet and wallpapered walls.
Photo of a small beach style shower room bathroom in Orange County with recessed-panel cabinets, light wood cabinets, an alcove shower, white tiles, ceramic tiles, multi-coloured walls, ceramic flooring, a submerged sink, granite worktops, black floors, a hinged door, white worktops, a single sink, a freestanding vanity unit, a two-piece toilet and wallpapered walls.
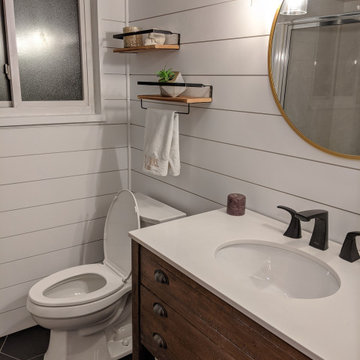
We replaced the tile, added shiplap to the walls, installed an exhaust fan and changed out the toilet, vanity and lightning.
Design ideas for a medium sized farmhouse shower room bathroom in Denver with medium wood cabinets, a corner shower, white walls, black floors, a hinged door, white worktops, a single sink, a freestanding vanity unit, tongue and groove walls and porcelain flooring.
Design ideas for a medium sized farmhouse shower room bathroom in Denver with medium wood cabinets, a corner shower, white walls, black floors, a hinged door, white worktops, a single sink, a freestanding vanity unit, tongue and groove walls and porcelain flooring.
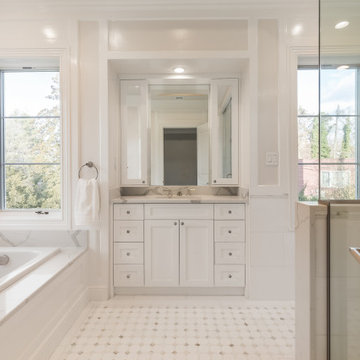
This is an example of a classic bathroom in New York with shaker cabinets, white cabinets, a built-in bath, a corner shower, grey walls, mosaic tile flooring, a submerged sink, white floors, white worktops, a single sink, a built in vanity unit and panelled walls.
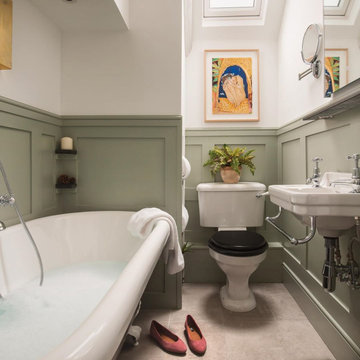
Photo of a medium sized traditional shower room bathroom in Cornwall with a freestanding bath, a two-piece toilet, green walls, a wall-mounted sink, grey floors, a single sink and wainscoting.

Design ideas for a classic ensuite bathroom in Other with recessed-panel cabinets, white cabinets, a submerged bath, grey walls, medium hardwood flooring, a submerged sink, brown floors, grey worktops, double sinks, a built in vanity unit and wallpapered walls.
Beige Bathroom with All Types of Wall Treatment Ideas and Designs
3

 Shelves and shelving units, like ladder shelves, will give you extra space without taking up too much floor space. Also look for wire, wicker or fabric baskets, large and small, to store items under or next to the sink, or even on the wall.
Shelves and shelving units, like ladder shelves, will give you extra space without taking up too much floor space. Also look for wire, wicker or fabric baskets, large and small, to store items under or next to the sink, or even on the wall.  The sink, the mirror, shower and/or bath are the places where you might want the clearest and strongest light. You can use these if you want it to be bright and clear. Otherwise, you might want to look at some soft, ambient lighting in the form of chandeliers, short pendants or wall lamps. You could use accent lighting around your bath in the form to create a tranquil, spa feel, as well.
The sink, the mirror, shower and/or bath are the places where you might want the clearest and strongest light. You can use these if you want it to be bright and clear. Otherwise, you might want to look at some soft, ambient lighting in the form of chandeliers, short pendants or wall lamps. You could use accent lighting around your bath in the form to create a tranquil, spa feel, as well. 